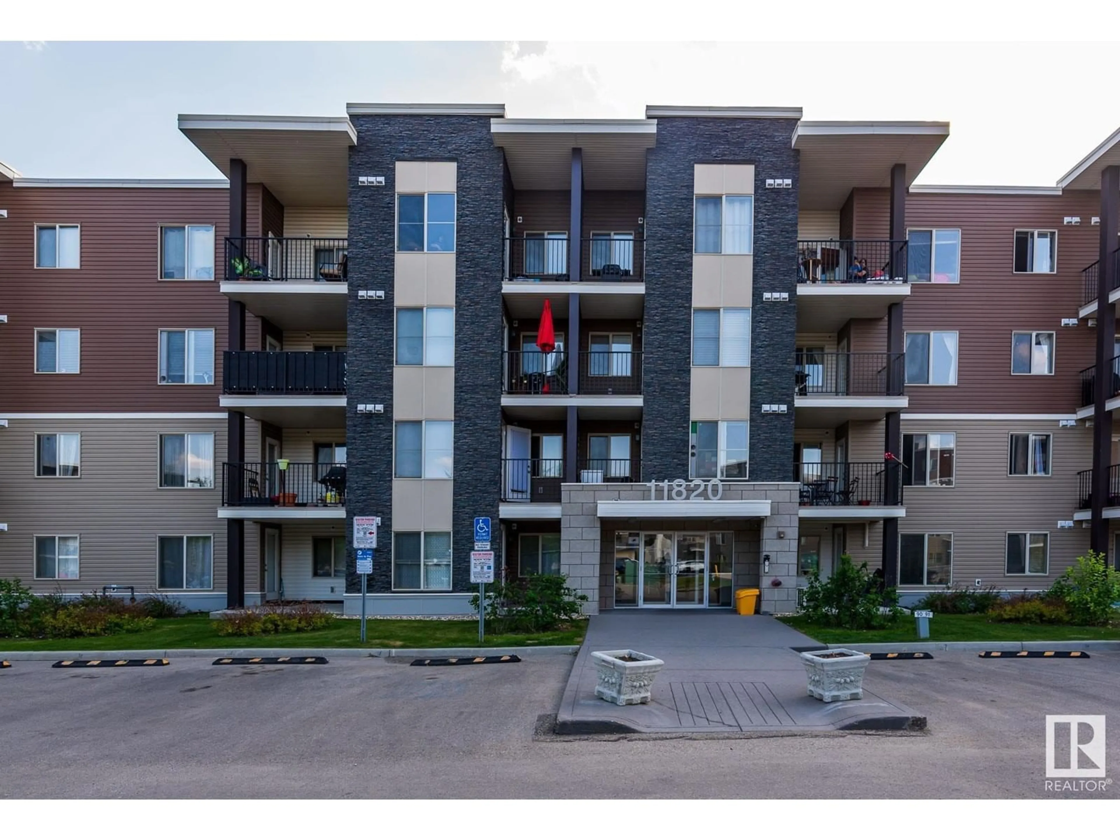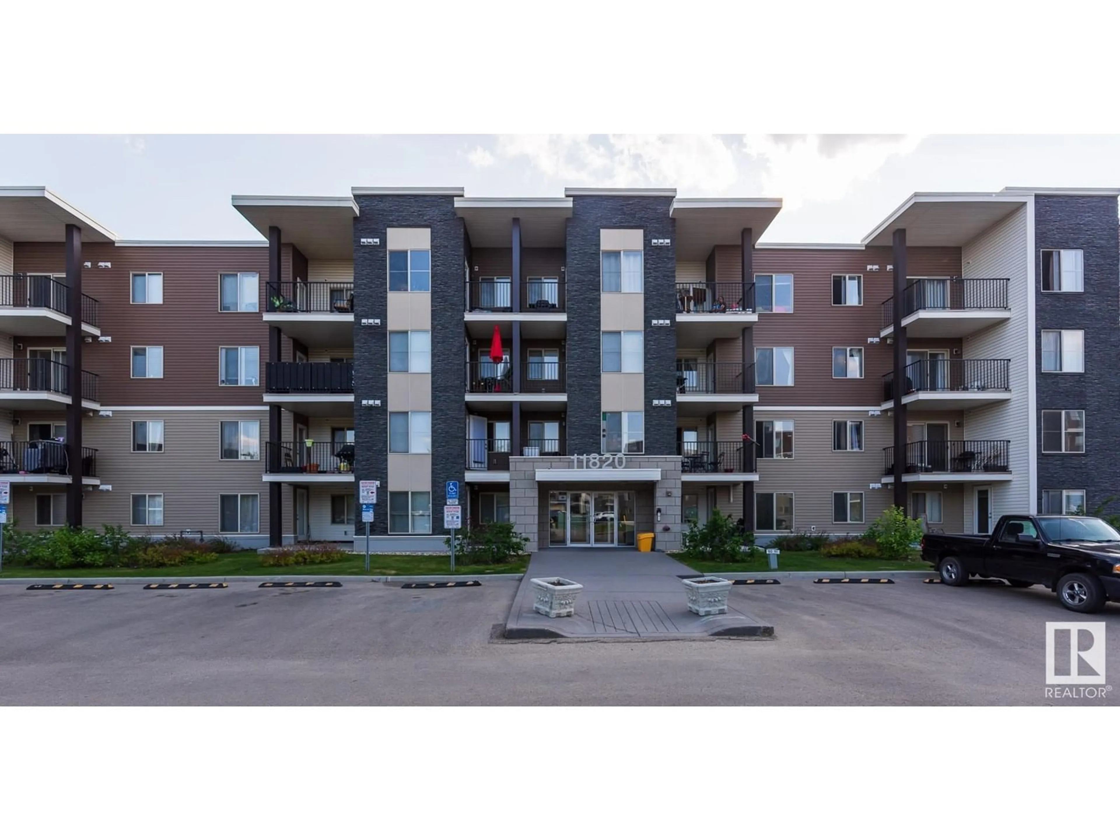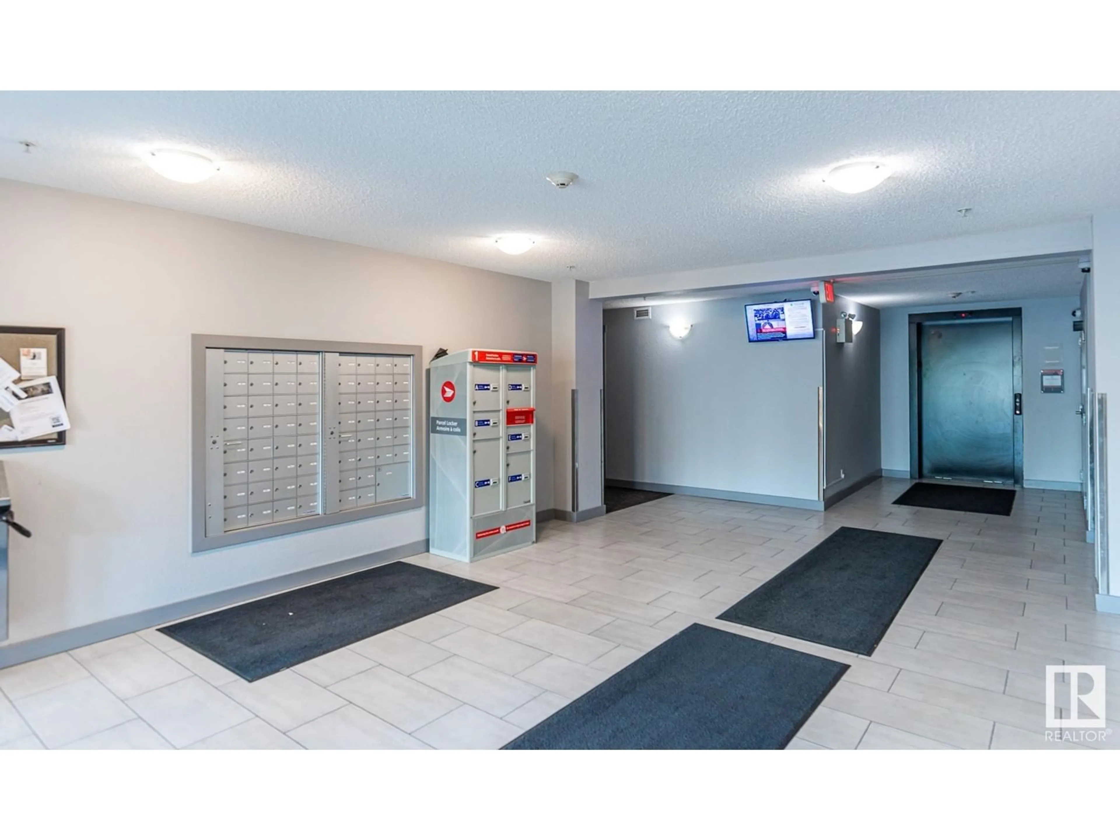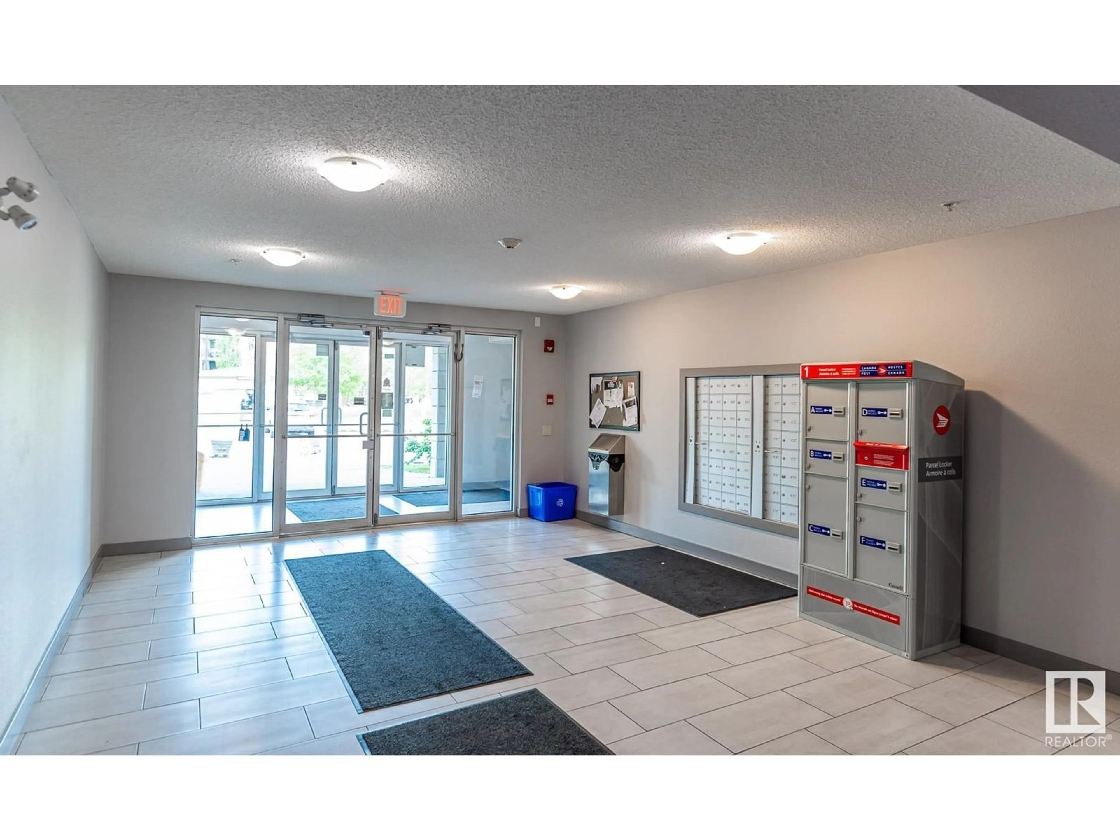#108 11820 22 AV SW, Edmonton, Alberta T6W2A2
Contact us about this property
Highlights
Estimated ValueThis is the price Wahi expects this property to sell for.
The calculation is powered by our Instant Home Value Estimate, which uses current market and property price trends to estimate your home’s value with a 90% accuracy rate.Not available
Price/Sqft$239/sqft
Est. Mortgage$945/mo
Maintenance fees$440/mo
Tax Amount ()-
Days On Market170 days
Description
THIS UNIT SHINES!! Larger than most other 2 bedrooms in this complex. This unit features: 2 BEDROOMS, 2 FULL BATHROOMS, DEN, LAUNDRY-IN-SUITE, GRANITE COUNTERTOPS, SHELTERED BALCONY, UNDERGROUND TITLED PARKING, ASSIGNED SURFACE PAKING, tons of VISITOR PARKING, and ELEVATOR in building. Front foyer offers ample space, with your den, as you walk into your open concept dining and living room. The kitchen boasts stainless steel appliances, granite countertops and room for a pantry. Living room has ample space with upgraded newer vinyl floor. Primary suite with walkthrough closet and ensuite bathroom with sliding door vertical shower. Second bedroom adjacent to the 4-piece bath. Great location with walking distance to Heritage Shopping complex, public transportation, FUTURE Heritage Valley LRT and quick access to Hwy 2 and the Anthony Henday. (id:39198)
Property Details
Interior
Features
Main level Floor
Living room
4.66 m x 4.46 mDining room
3.71 m x 2.26 mKitchen
3.71 m x 2.68 mDen
2.37 m x 2.26 mCondo Details
Amenities
Vinyl Windows
Inclusions





