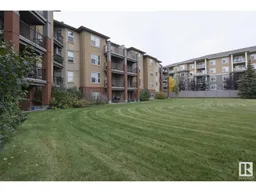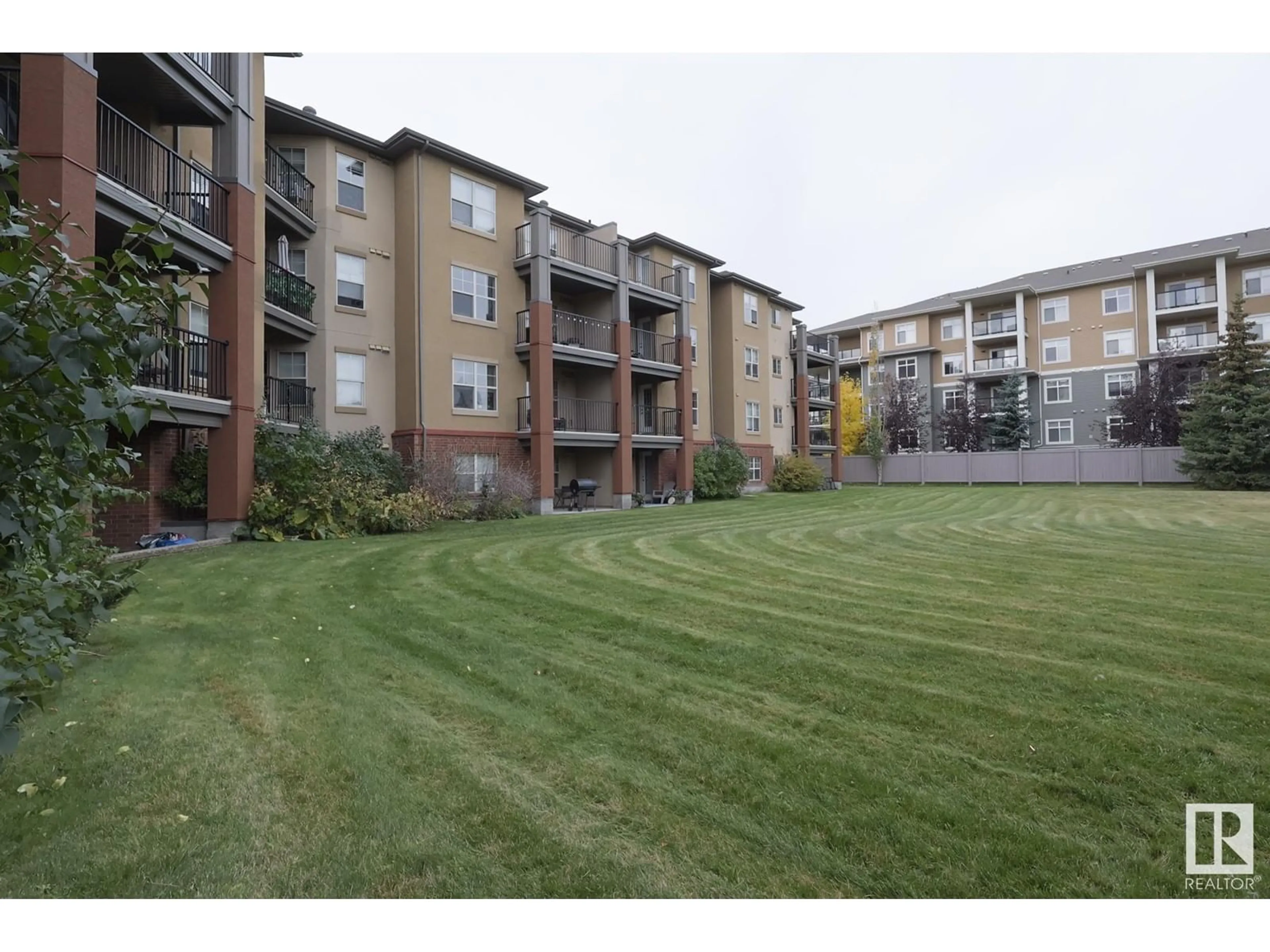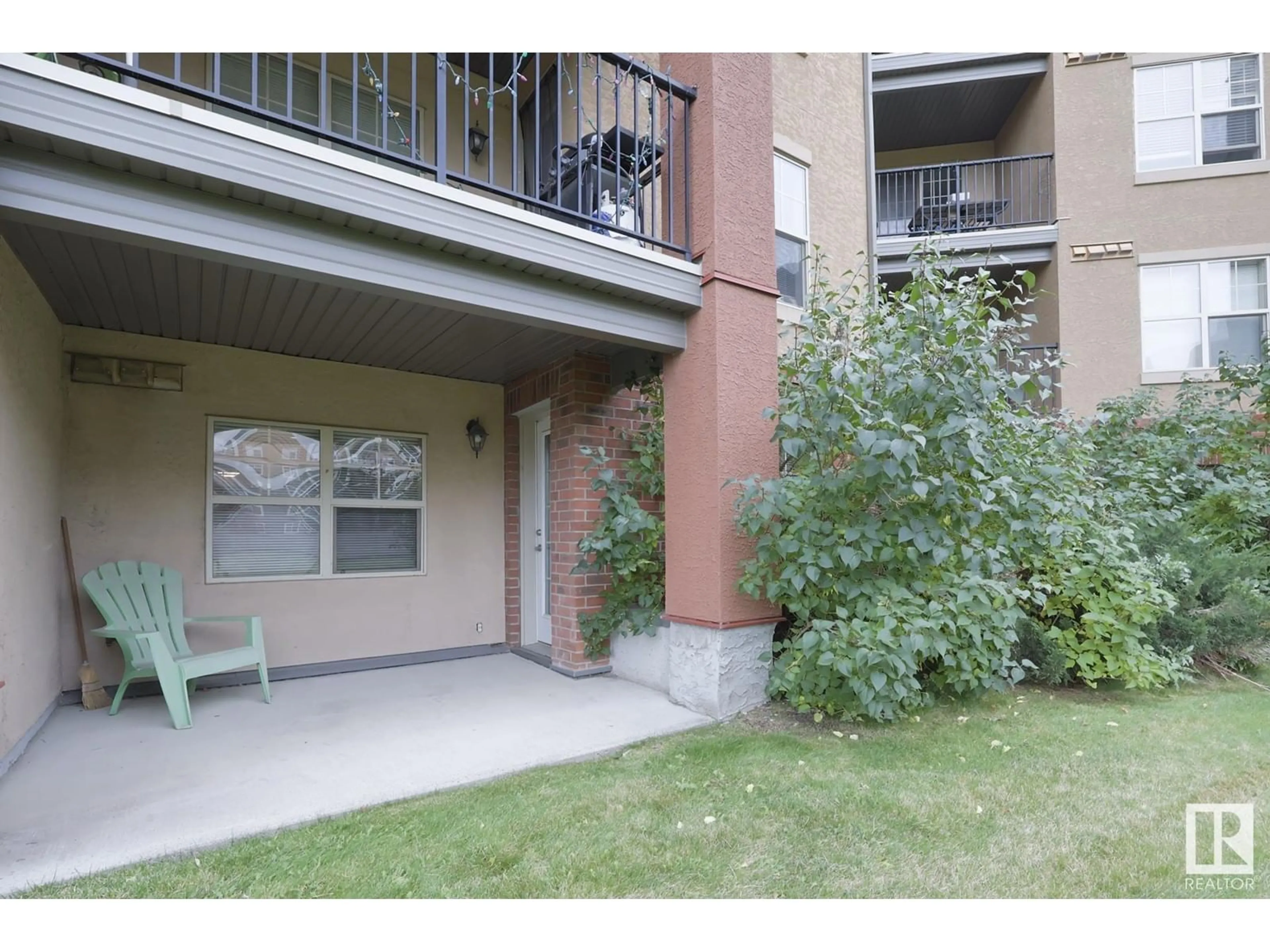#106 11445 ELLERSLIE RD SW, Edmonton, Alberta T6W1T1
Contact us about this property
Highlights
Estimated ValueThis is the price Wahi expects this property to sell for.
The calculation is powered by our Instant Home Value Estimate, which uses current market and property price trends to estimate your home’s value with a 90% accuracy rate.Not available
Price/Sqft$253/sqft
Est. Mortgage$644/mo
Maintenance fees$386/mo
Tax Amount ()-
Days On Market44 days
Description
Nestled in a serene setting, this peaceful 1-bedroom apartment offers a tranquil escape with a private patio that opens to lush green spaceideal for pets & nature lovers. Step inside to find brand-new carpets & fresh paint, giving the space a new, fresh feel. The bedroom features a convenient cheater door to the bathroom, offering the luxury of an ensuite without the extra cleaning. The open kitchen includes an eating bar, perfect for chatting with guests or enjoying a quick meal. Enjoy the comfort of heated underground parking, complete with the parkades largest stall, perfect for a car & motorcycle. The storage locker, free of obstructing vehicles, allows easy access with its wide-open door swing. This quiet apartment not only offers soothing retreat but also places you within walking distance of every convenience. Enjoy quick access to shopping, restaurants, banks, bus & LRT all within walking distance making commuting a breeze! The best of both worldsserenity & accessibilityall at the best price! (id:39198)
Property Details
Interior
Features
Main level Floor
Living room
3.51 m x 3.25 mDining room
3.25 m x 3.24 mKitchen
4.29 m x 2.45 mPrimary Bedroom
4.32 m x 3.05 mExterior
Parking
Garage spaces 1
Garage type -
Other parking spaces 0
Total parking spaces 1
Condo Details
Amenities
Vinyl Windows
Inclusions
Property History
 43
43

