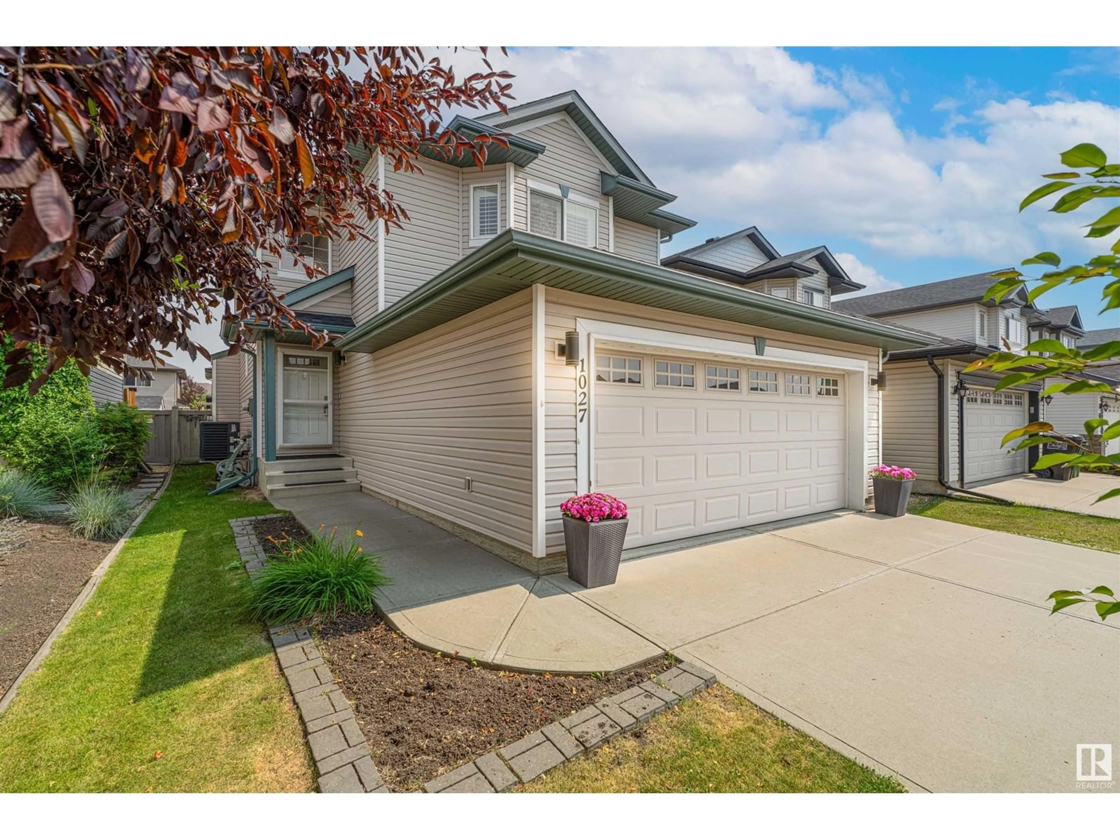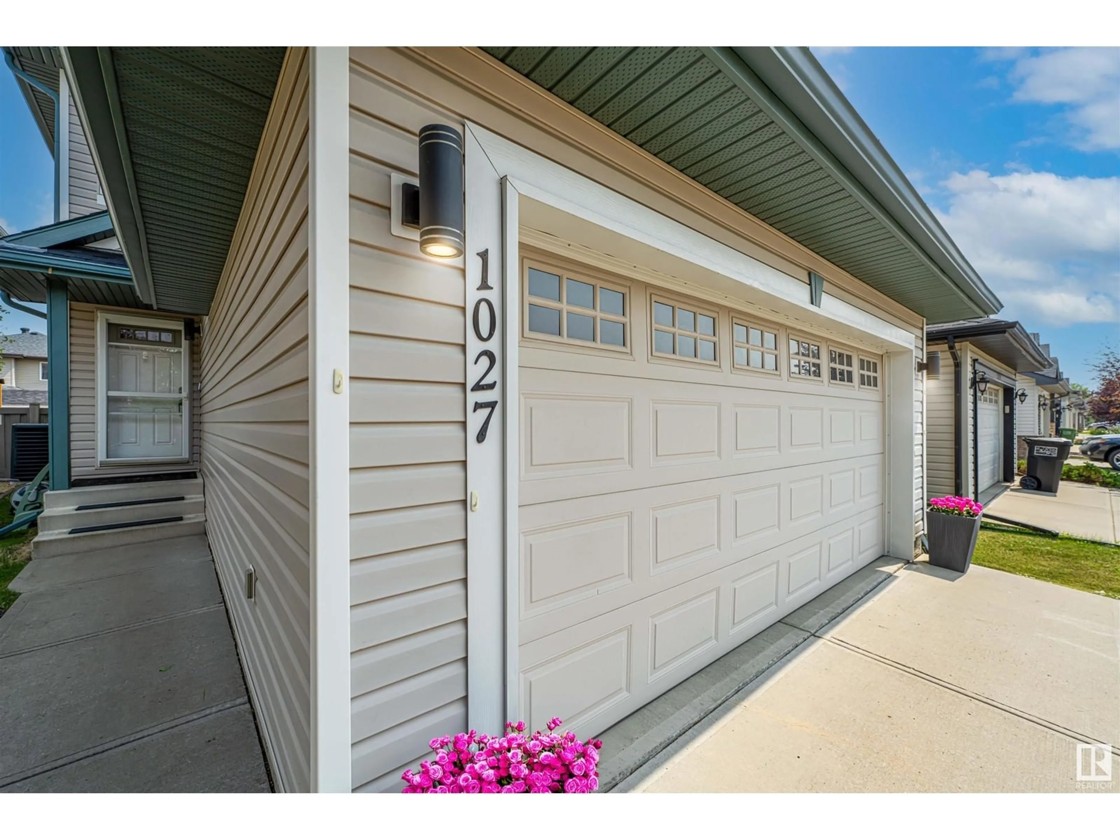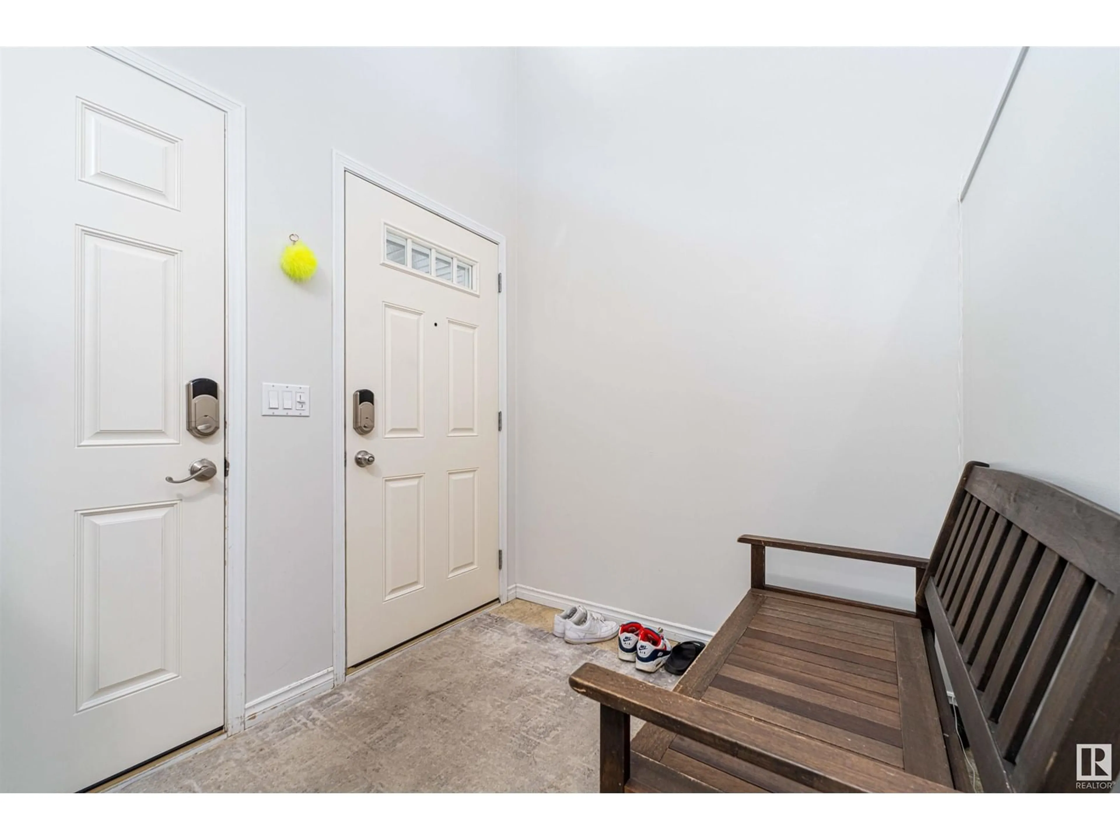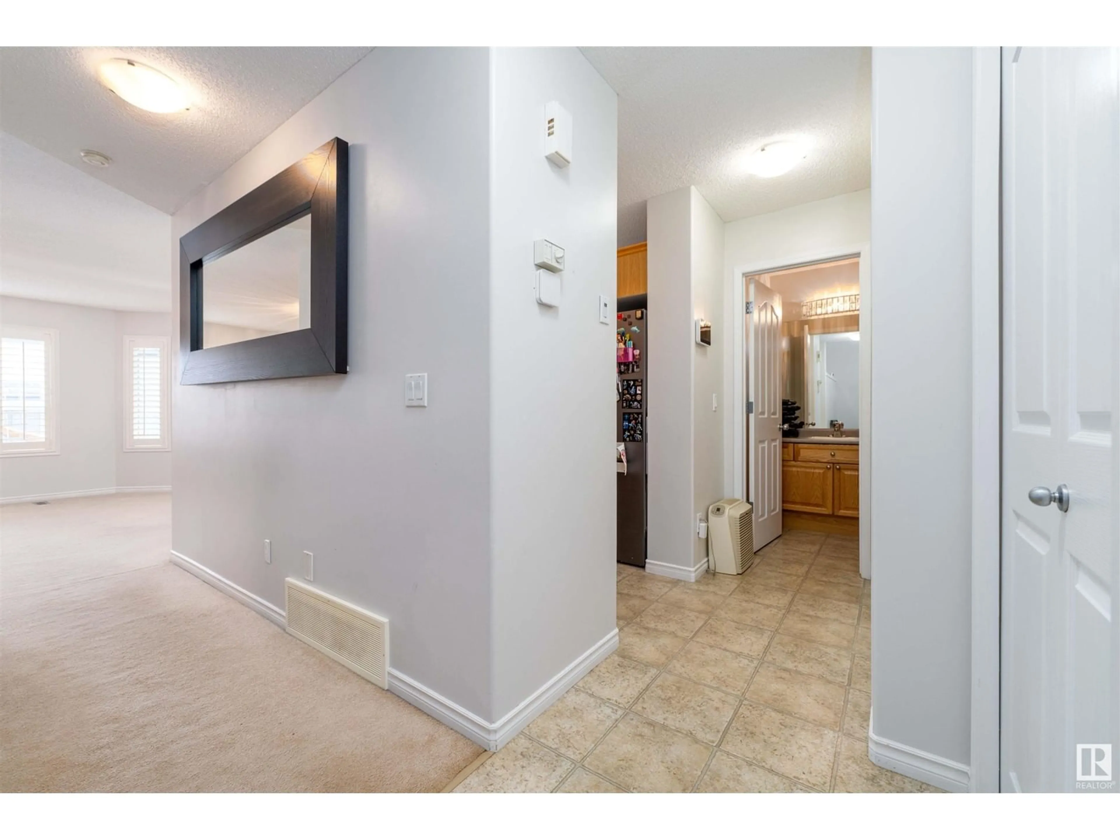1027 118A ST SW, Edmonton, Alberta T6W0B7
Contact us about this property
Highlights
Estimated ValueThis is the price Wahi expects this property to sell for.
The calculation is powered by our Instant Home Value Estimate, which uses current market and property price trends to estimate your home’s value with a 90% accuracy rate.Not available
Price/Sqft$318/sqft
Est. Mortgage$2,255/mo
Tax Amount ()-
Days On Market152 days
Description
Located in the sought-after community of Rutherford in Edmonton, this 2-storey home offers 4 bedrooms and 3.5 bathrooms, making it ideal for a growing family. The main floor includes a living area with a gas fireplace and a functional kitchen with upgraded stainless steel appliances. Upstairs, the primary suite features a walk-in closet and an ensuite bathroom. Two more bedrooms and a full bathroom complete the upper level. The finished basement provides a fourth bedroom, a full bathroom, and a versatile recreation room. The home is equipped with air conditioning, ensuring comfort during the warmer months. The backyard includes a deck, perfect for outdoor gatherings. With proximity to schools, parks, and amenities, this home provides a blend of convenience and practicality. Recent updates include: furnace and A/C-2019, shingles-2021, Washer & Dryer 2021. Hot water Tank 2022. (id:39198)
Property Details
Interior
Features
Basement Floor
Bedroom 4




