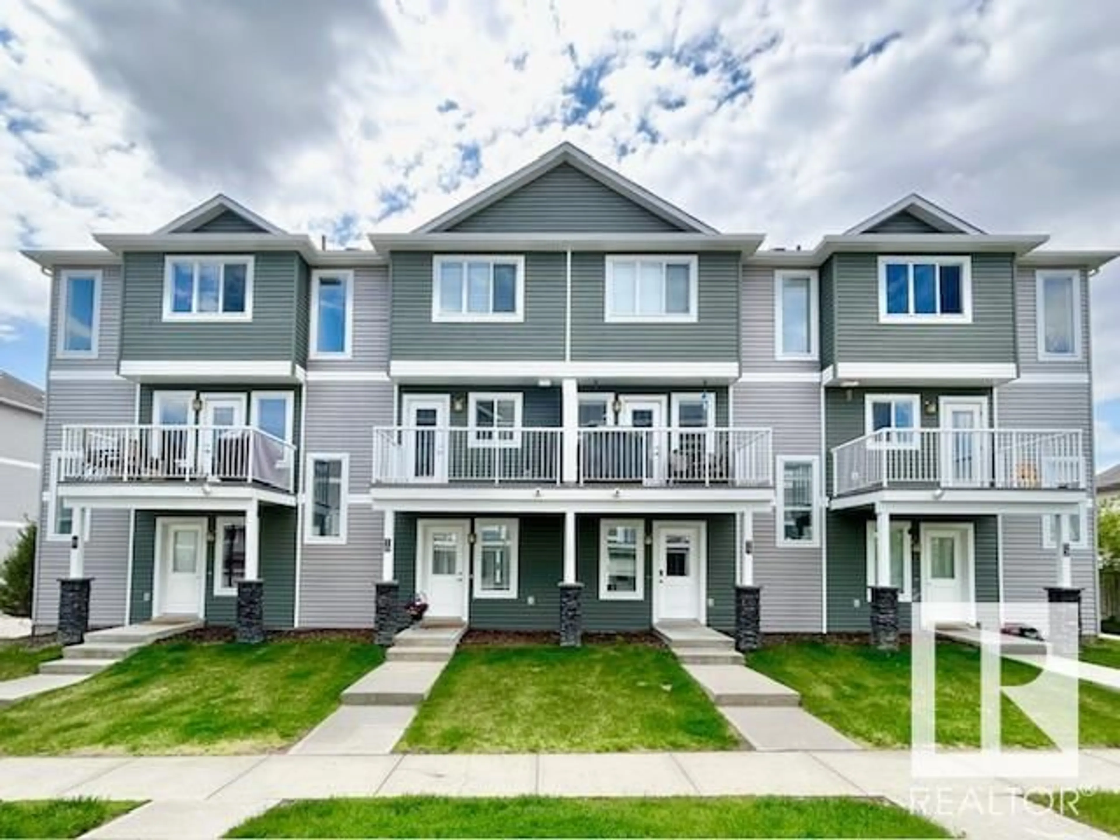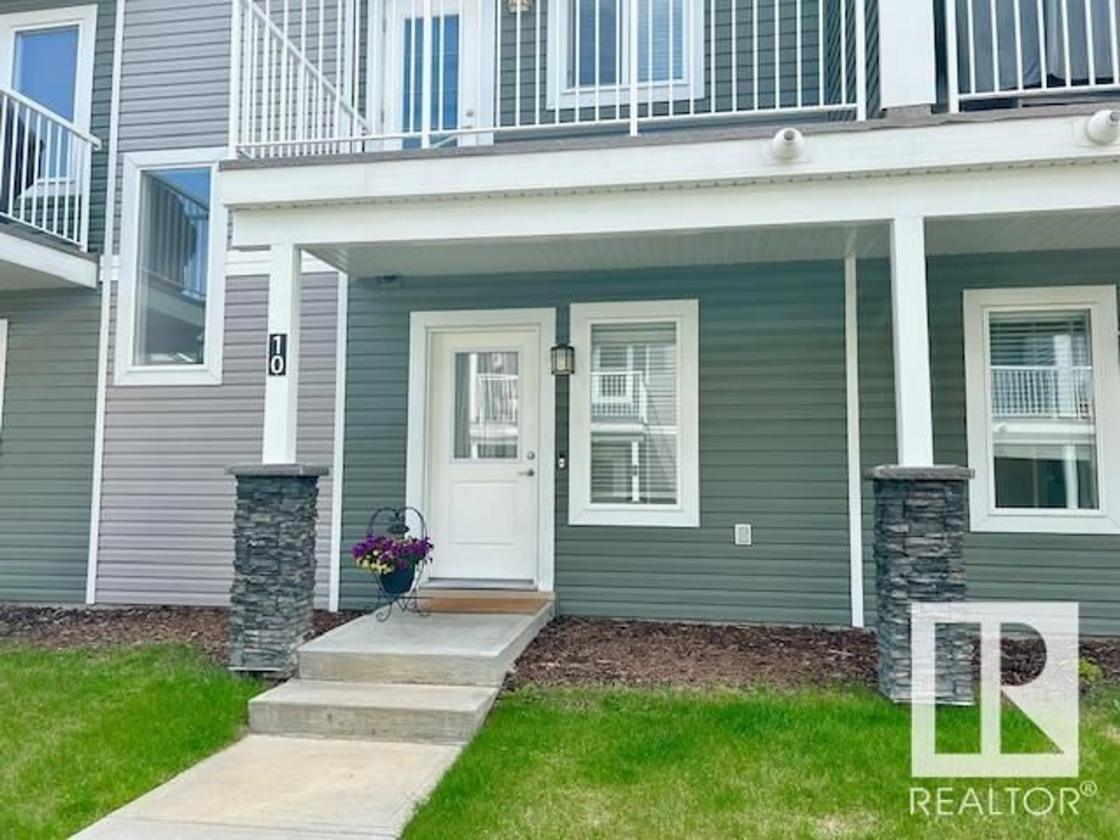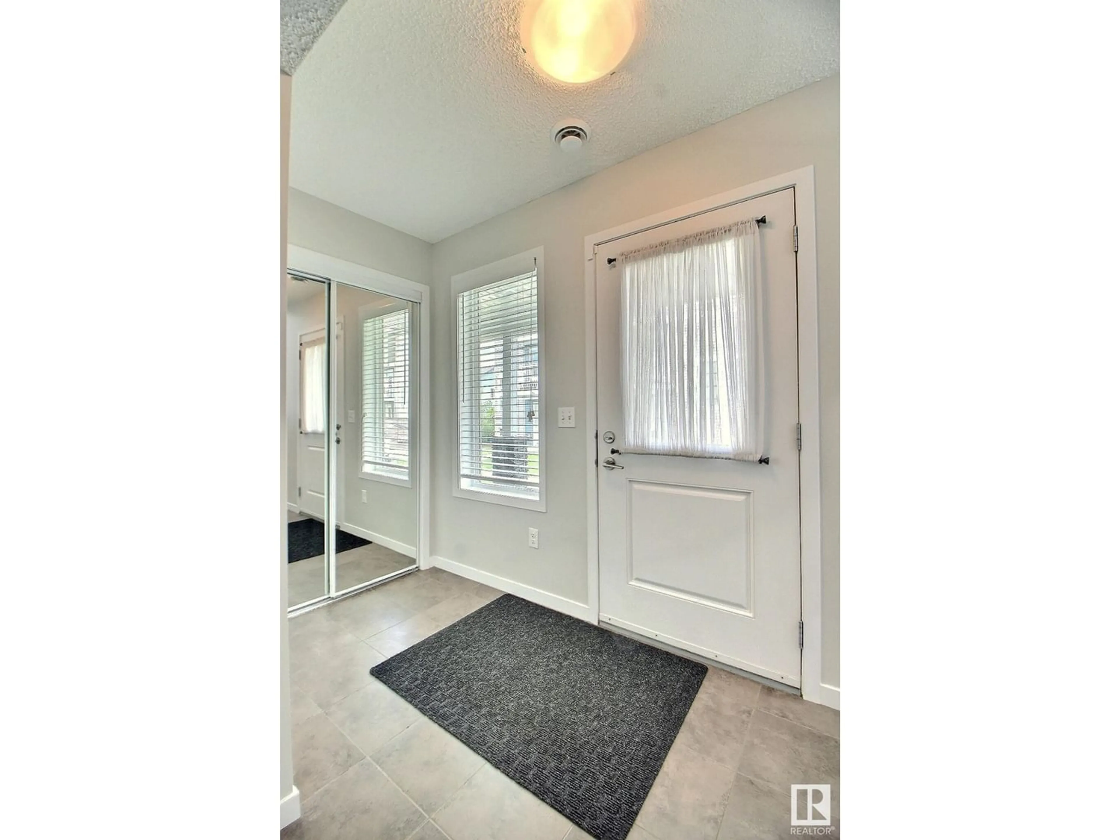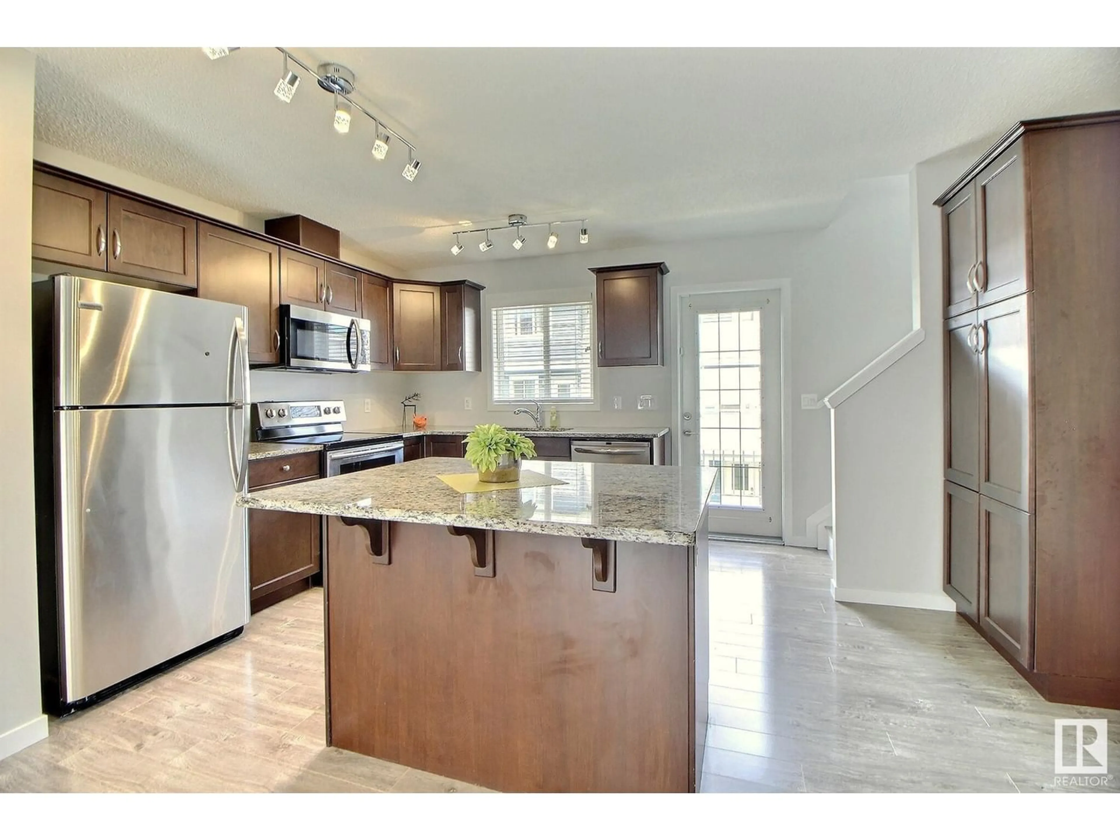#10 1816 Rutherford RD SW, Edmonton, Alberta T6W2K6
Contact us about this property
Highlights
Estimated ValueThis is the price Wahi expects this property to sell for.
The calculation is powered by our Instant Home Value Estimate, which uses current market and property price trends to estimate your home’s value with a 90% accuracy rate.Not available
Price/Sqft$231/sqft
Est. Mortgage$1,353/mo
Maintenance fees$242/mo
Tax Amount ()-
Days On Market210 days
Description
IMMACULATE CONDITION, full of upgrades and a double attached garage! This stunning 1360 ft2 condo is well-designed with a modern floorplan you'll love. Offering granite countertops, durable yet stylish laminate flooring throughout (no carpet), upgraded appliances, and spacious deck w/ natural gas bbq hookup. The lower level has plenty of storage, mech. room, spacious entrance and access to the double garage. The main floor has an open floor plan featuring a spacious Kitchen with plenty of storage and counter space, eat-up island and is open to Dining and Living Rooms. This level is finished off with a 1/2 Bath, Laundry Room and access to your deck. The upper floor has 3 sizable Bedrooms and two 4-pc Bathrooms, including a Primary Suite with its own 4-pc Ensuite and walk-in closet. Great location, close to ALL AMENITIES. The property is freshly painted and is move-in ready - it is time to make it YOUR HOME SWEET HOME! (id:39198)
Property Details
Interior
Features
Lower level Floor
Storage
Condo Details
Inclusions





