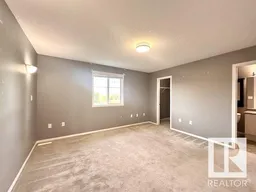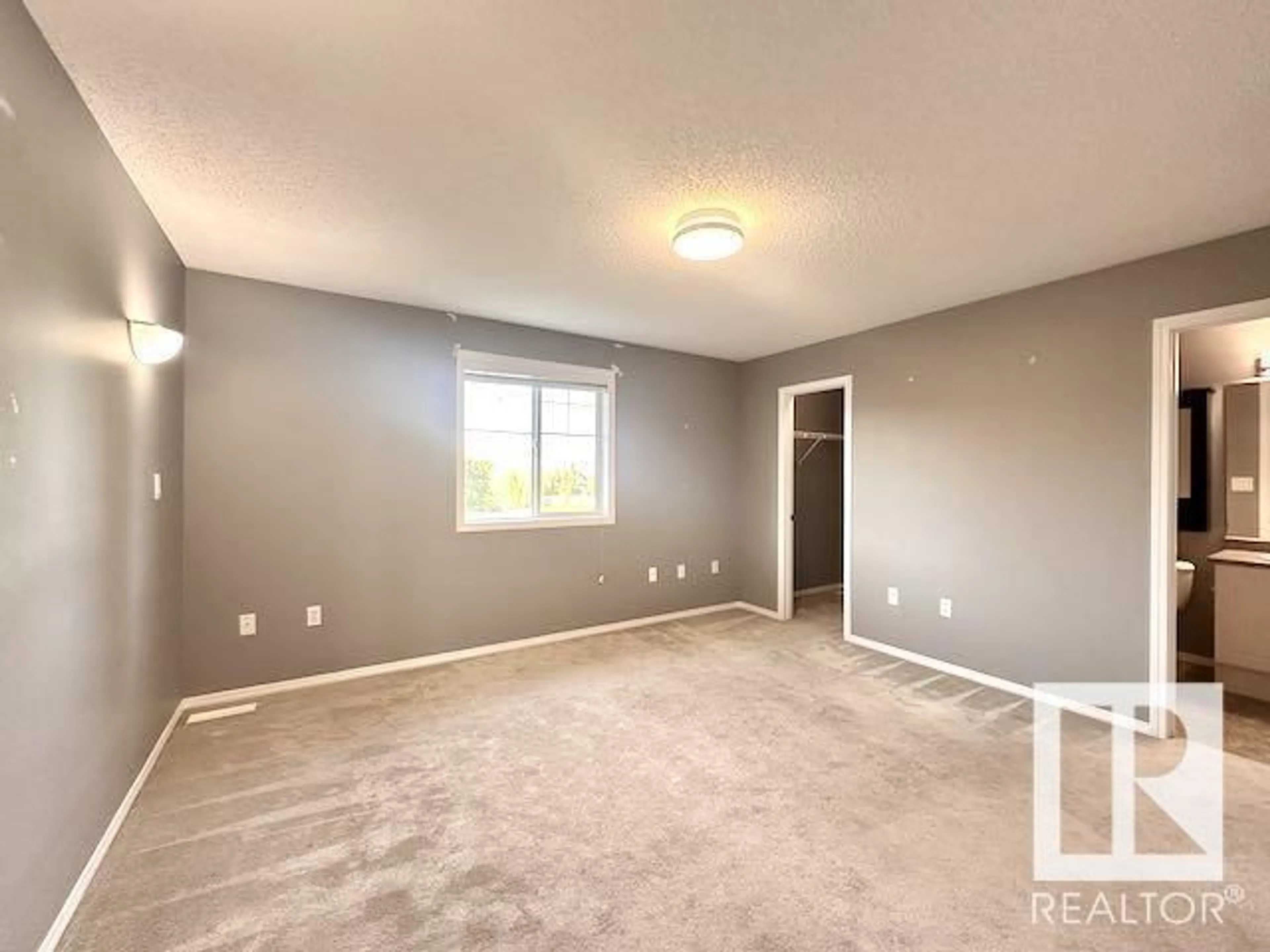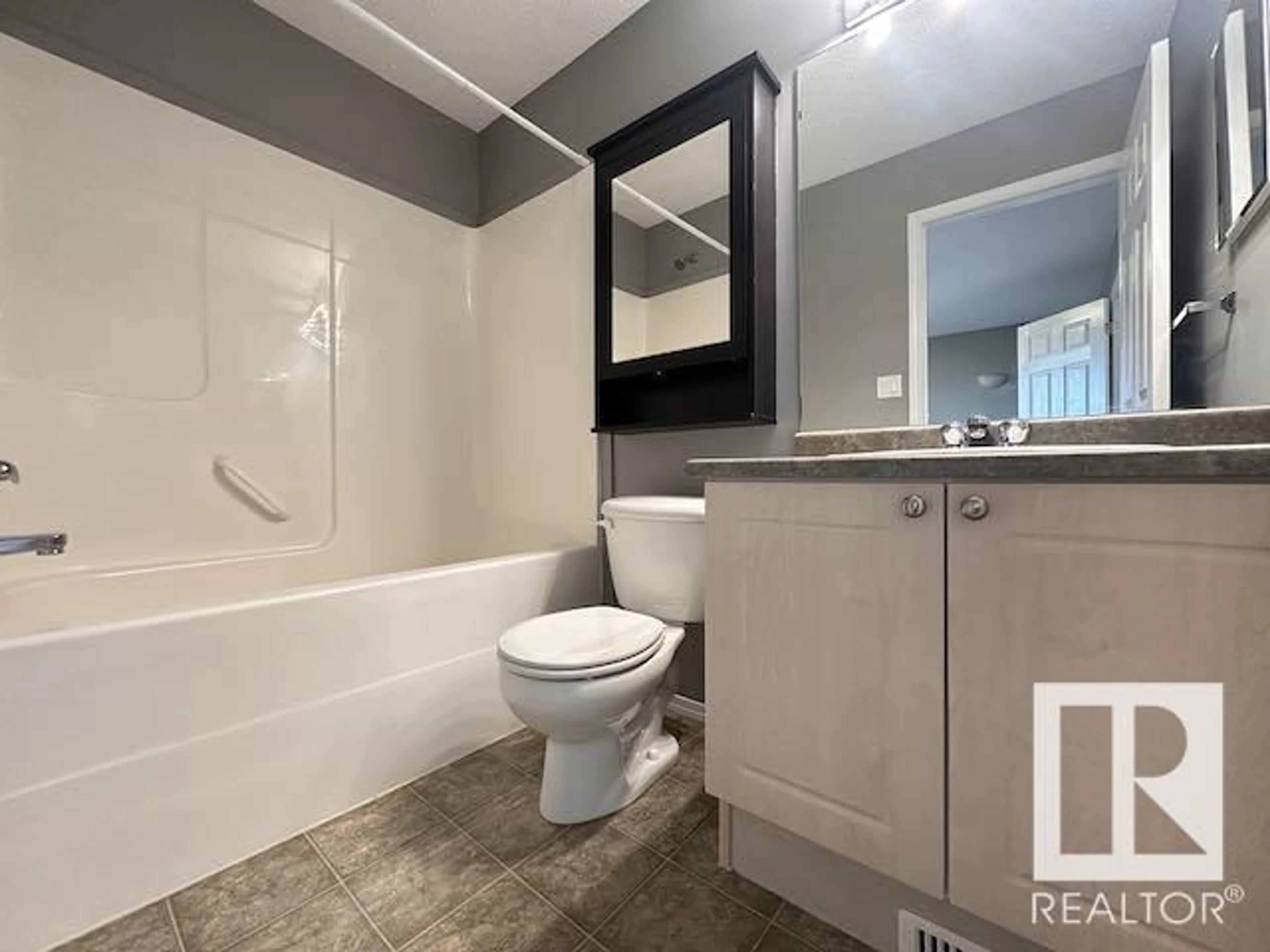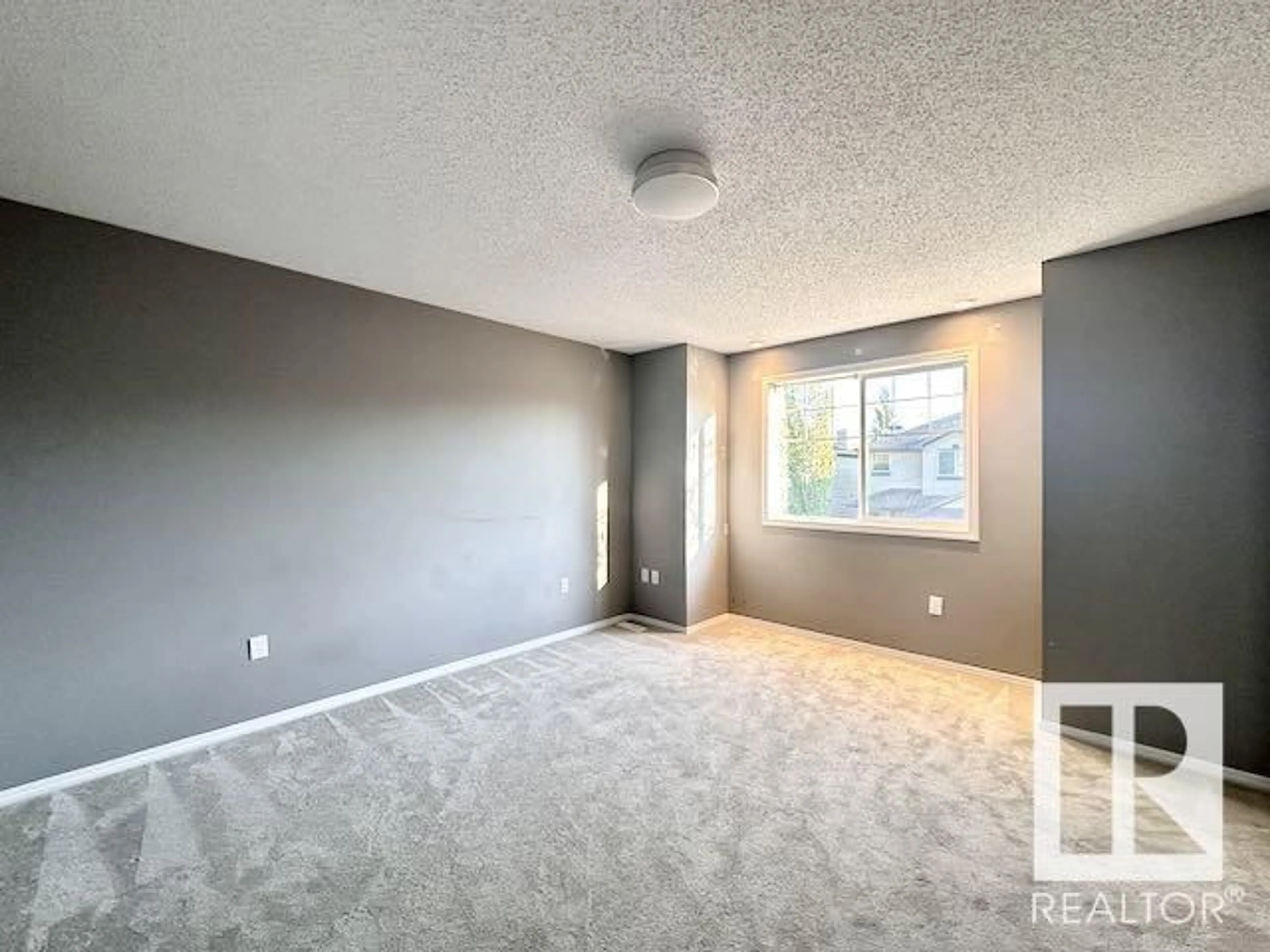#10 12104 16 AV SW, Edmonton, Alberta T6W1X3
Contact us about this property
Highlights
Estimated ValueThis is the price Wahi expects this property to sell for.
The calculation is powered by our Instant Home Value Estimate, which uses current market and property price trends to estimate your home’s value with a 90% accuracy rate.Not available
Price/Sqft$320/sqft
Days On Market46 days
Est. Mortgage$1,503/mth
Maintenance fees$168/mth
Tax Amount ()-
Description
Welcome to this fantastic 2 Storey Duplex located in the quiet & mature community of Rutherford. Walk inside and be greeted with a bright open concept living space with cozy gas fireplace and plenty of natural light. The adjacent dining space accompanies the kitchen and sliding glass doors, creating easy access to the southern, sun soaked deck & perfectly landscaped backyard backing park. Travelling upstairs you will discover 2 grand bedrooms incl. the sizeable primary suite which features dual large W/I closets & a functional 4-pc ensuite; and another 4-pc bath. The basement is fully finished with large rec room and laundry/utility. One of the most livable communities in Edmonton, Rutherford is conveniently within walking distance of schools (Johnny Bright K-9), central parks, shopping and bus stops. Quick access to Anthony Henday leaves major shopping centres minutes. This low maintenance property is waiting for you to call it home! (id:39198)
Property Details
Interior
Features
Above Floor
Primary Bedroom
Bedroom 2
Exterior
Parking
Garage spaces 2
Garage type Attached Garage
Other parking spaces 0
Total parking spaces 2
Condo Details
Amenities
Vinyl Windows
Inclusions
Property History
 18
18


