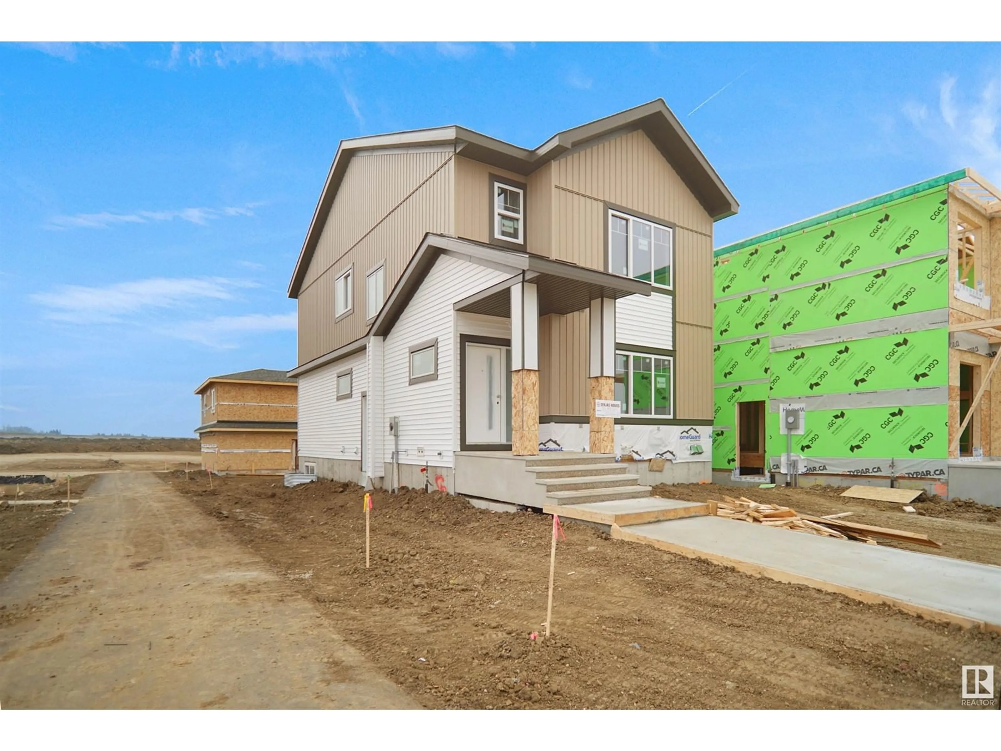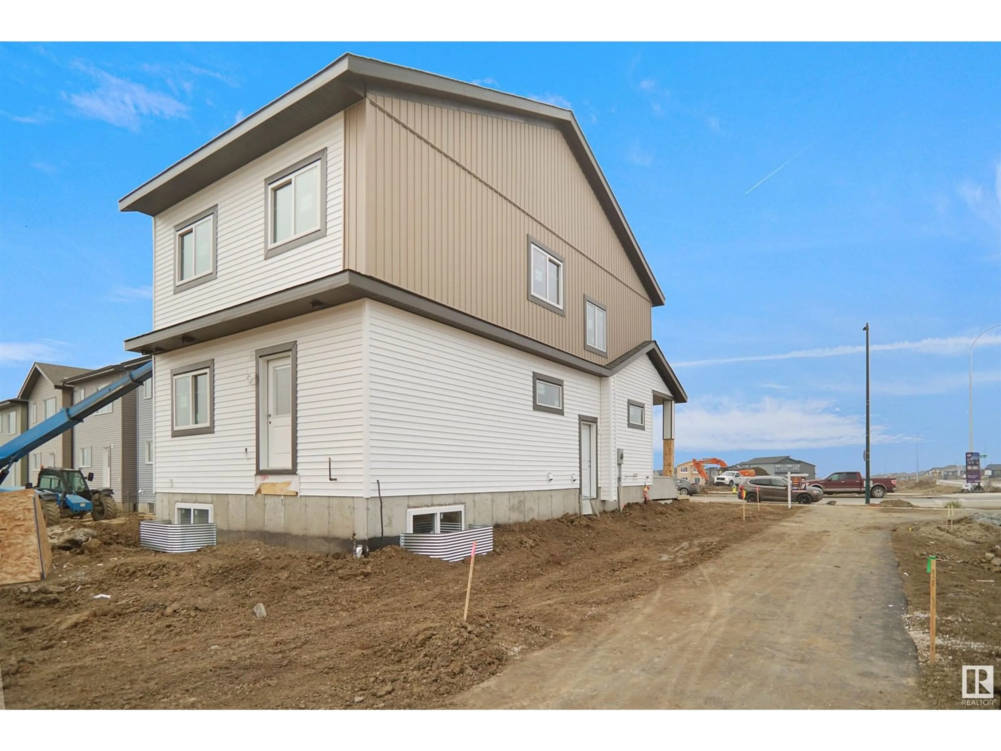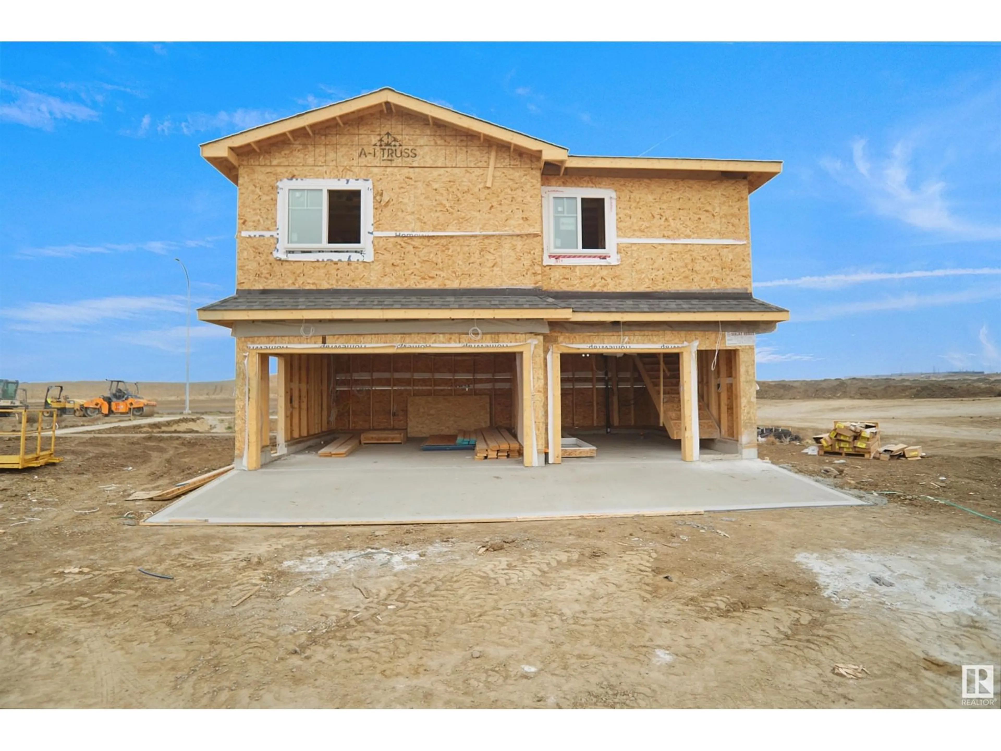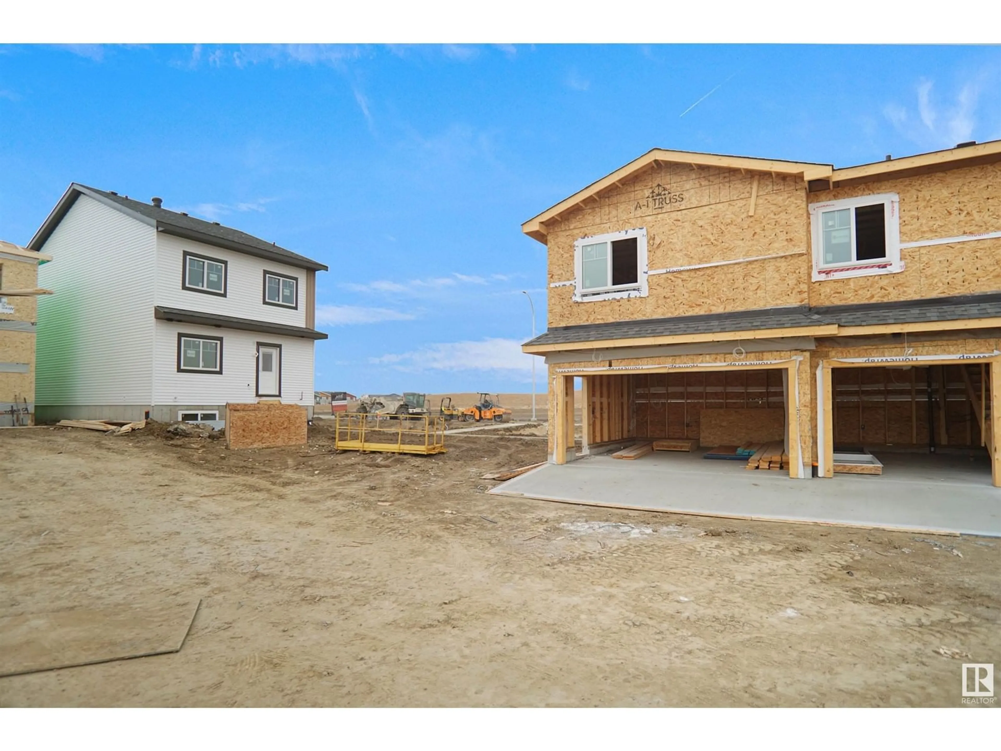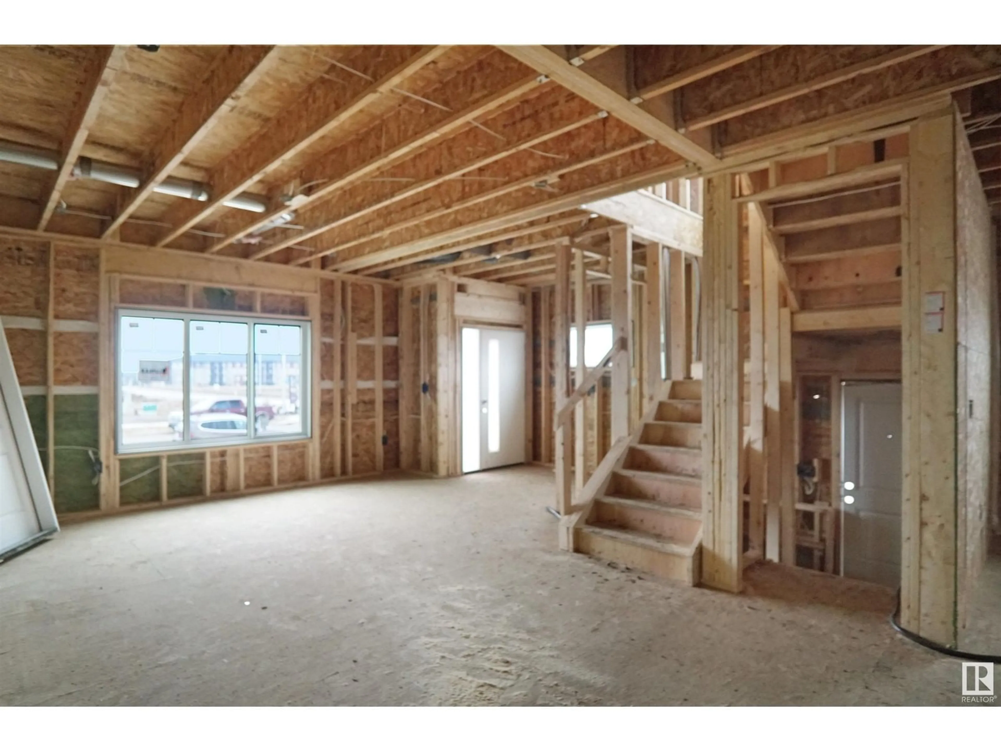703 MATTSON DR SW, Edmonton, Alberta T6X3G3
Contact us about this property
Highlights
Estimated ValueThis is the price Wahi expects this property to sell for.
The calculation is powered by our Instant Home Value Estimate, which uses current market and property price trends to estimate your home’s value with a 90% accuracy rate.Not available
Price/Sqft$421/sqft
Est. Mortgage$3,861/mo
Tax Amount ()-
Days On Market68 days
Description
Discover a remarkable custom-built and bigger corner lot property designed for both luxury living and exceptional investment offers a total of 8 BEDROOMS and 5 full BATHROOMS, making it ideal for families or as a lucrative rental property. Spacious main floor bedroom with a full bath Expansive chef's kitchen equipped with stainless steel appliances with countertops, and a large island. Bright and inviting dining area perfect for gatherings. Legal 2-bedroom basement suite (over 700 sq ft) with large windows and high ceilings, ensuring a bright and comfortable living space 2-bedroom legal garage suite situated above the TRIPLE car garage, providing additional rental income. Just minutes away from two commercial big Plaza's, scenic walking trails, parks, and schools Only 15 minutes from Edmonton International Airport, perfect for travel convenience. Don’t miss out on this unique Investments (id:39198)
Property Details
Interior
Features
Above Floor
Additional bedroom
Bedroom
Property History
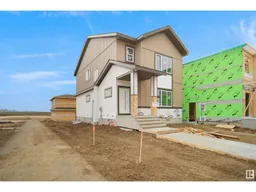 9
9
