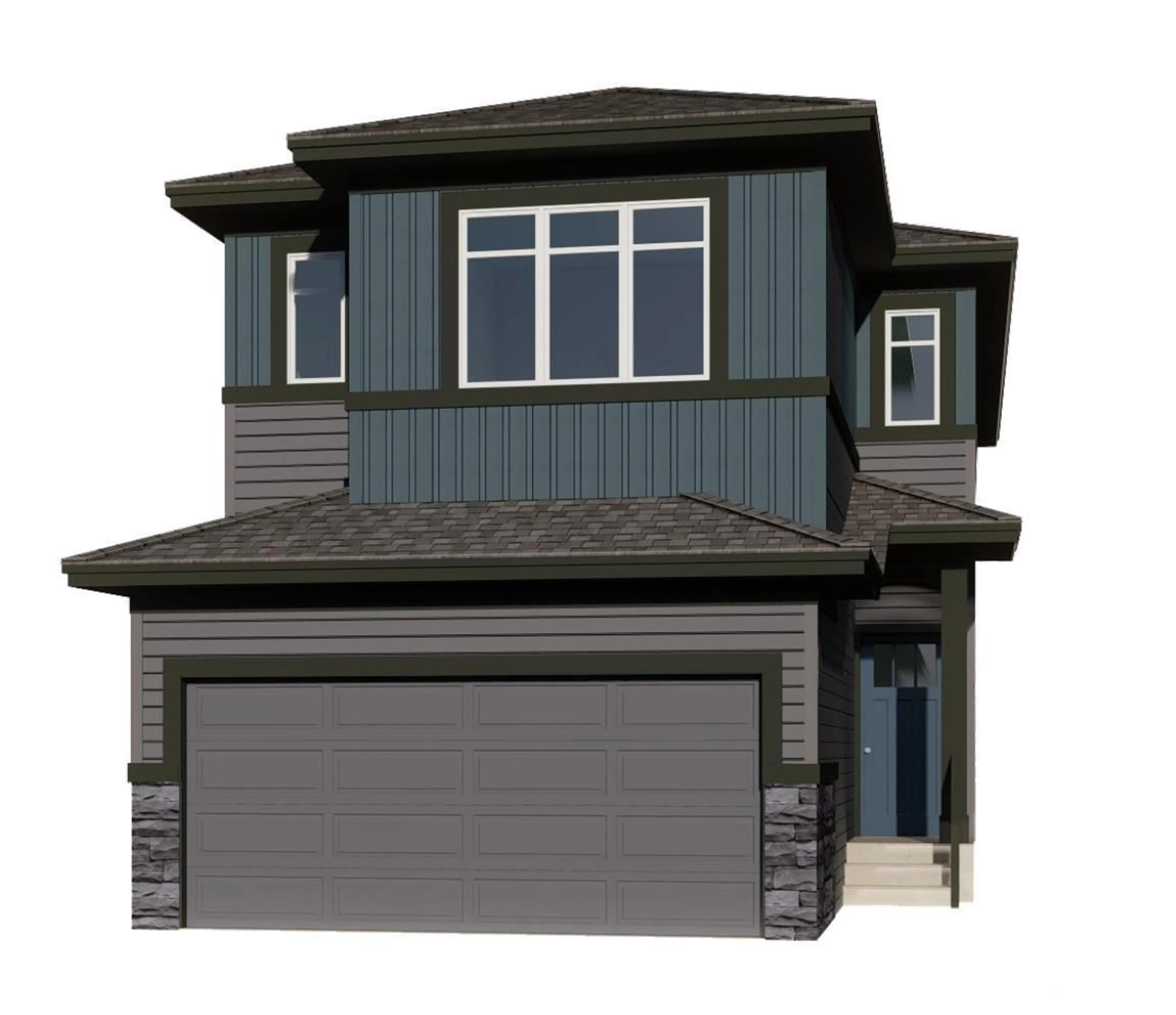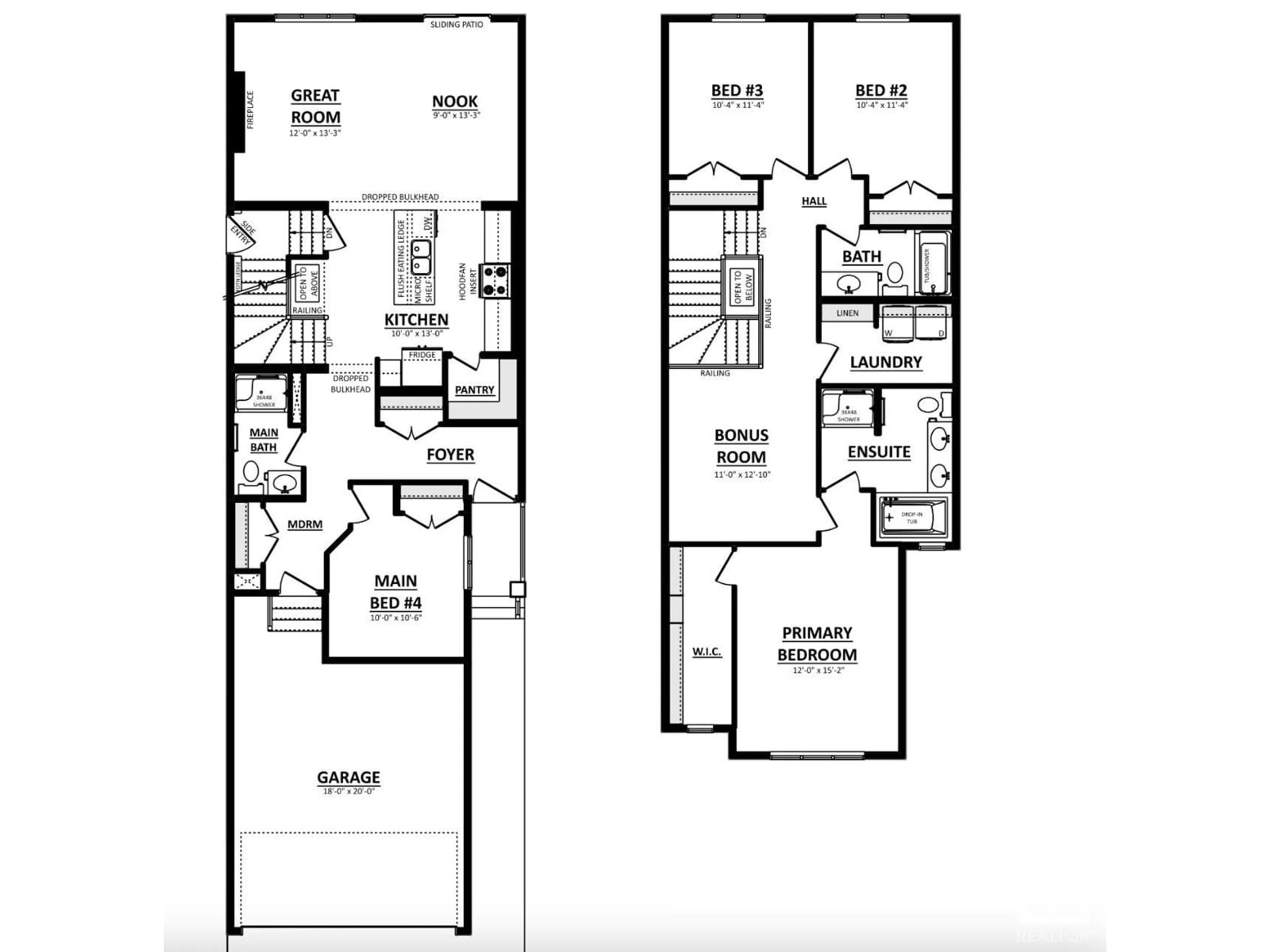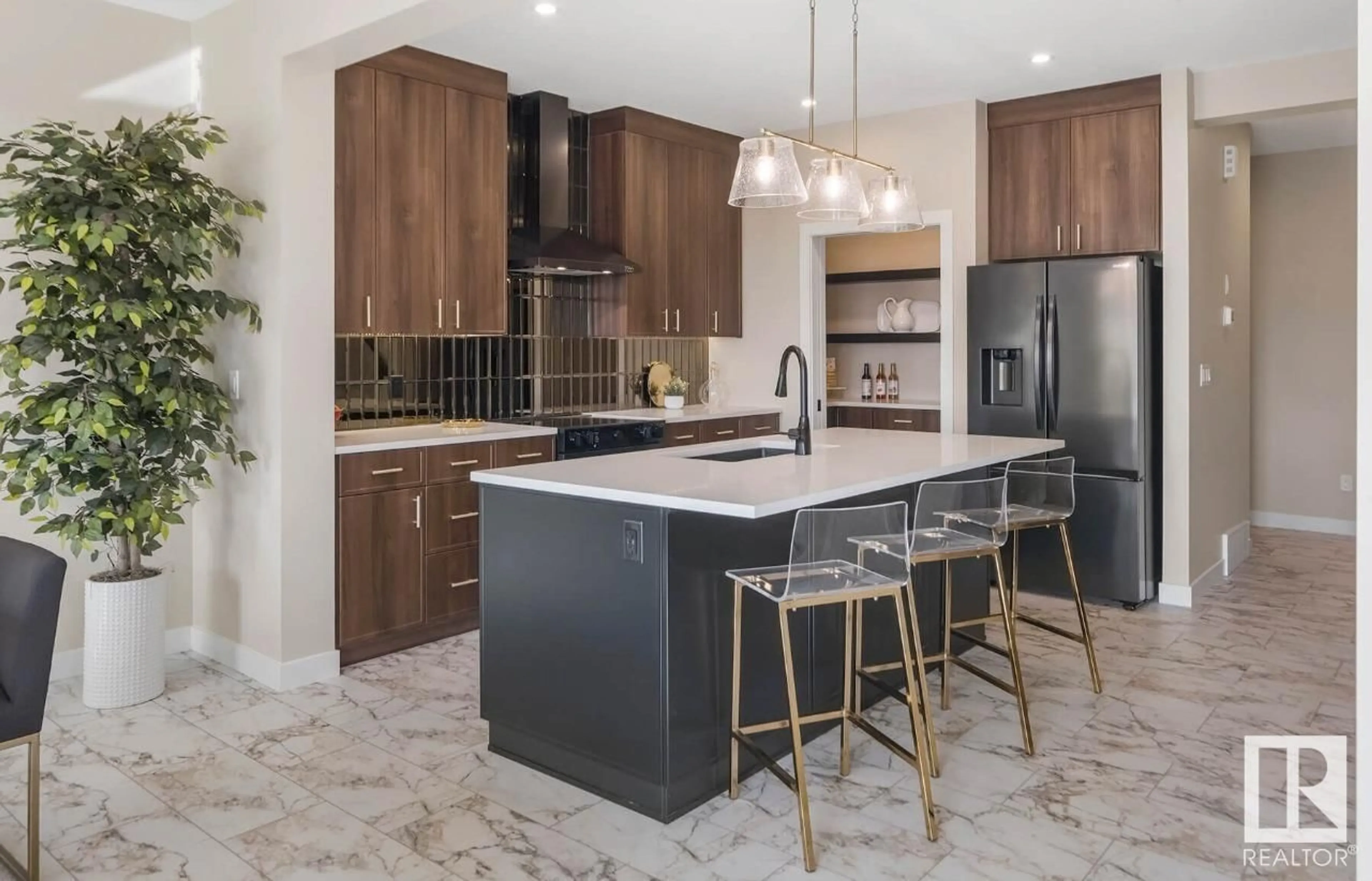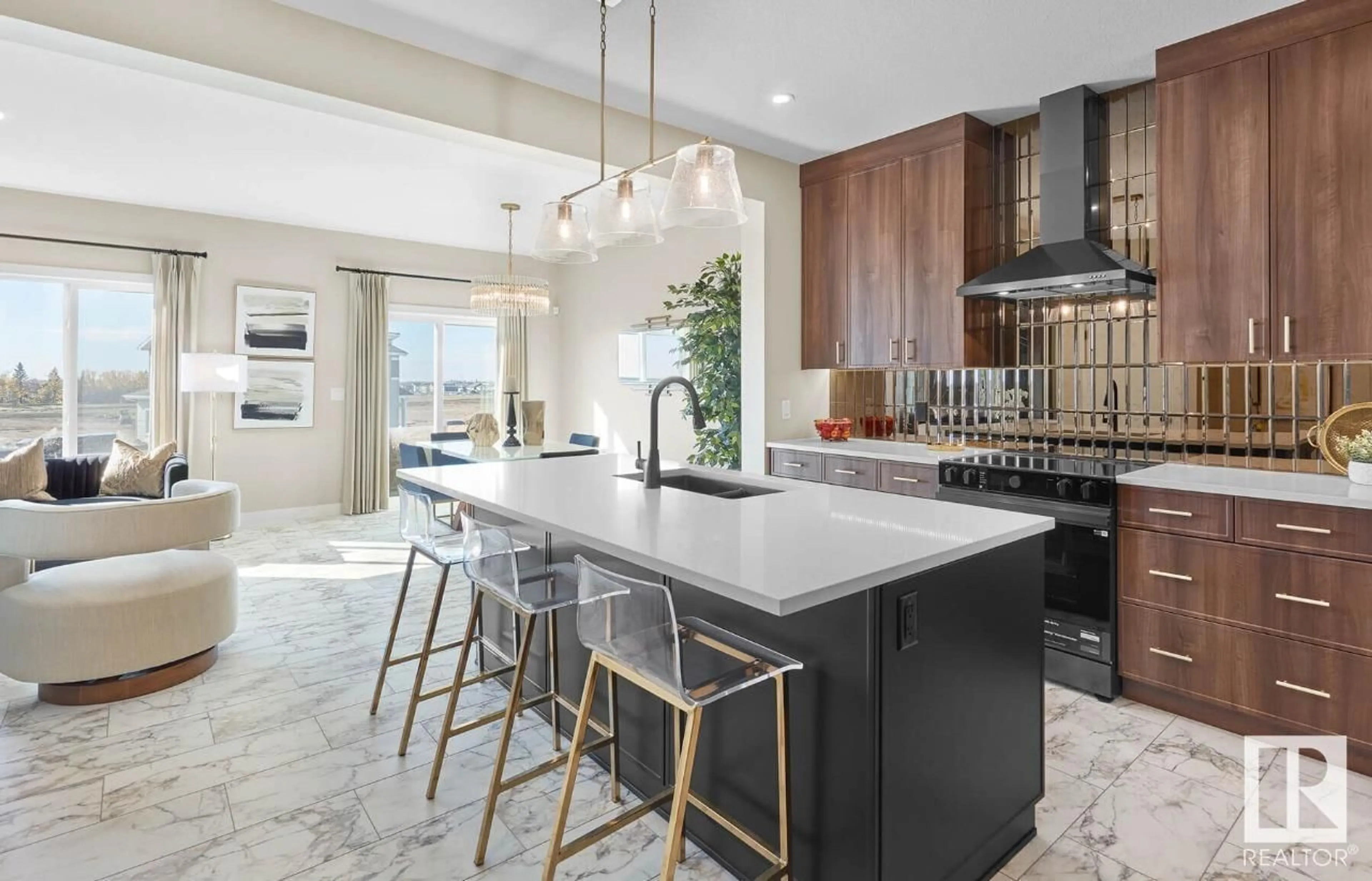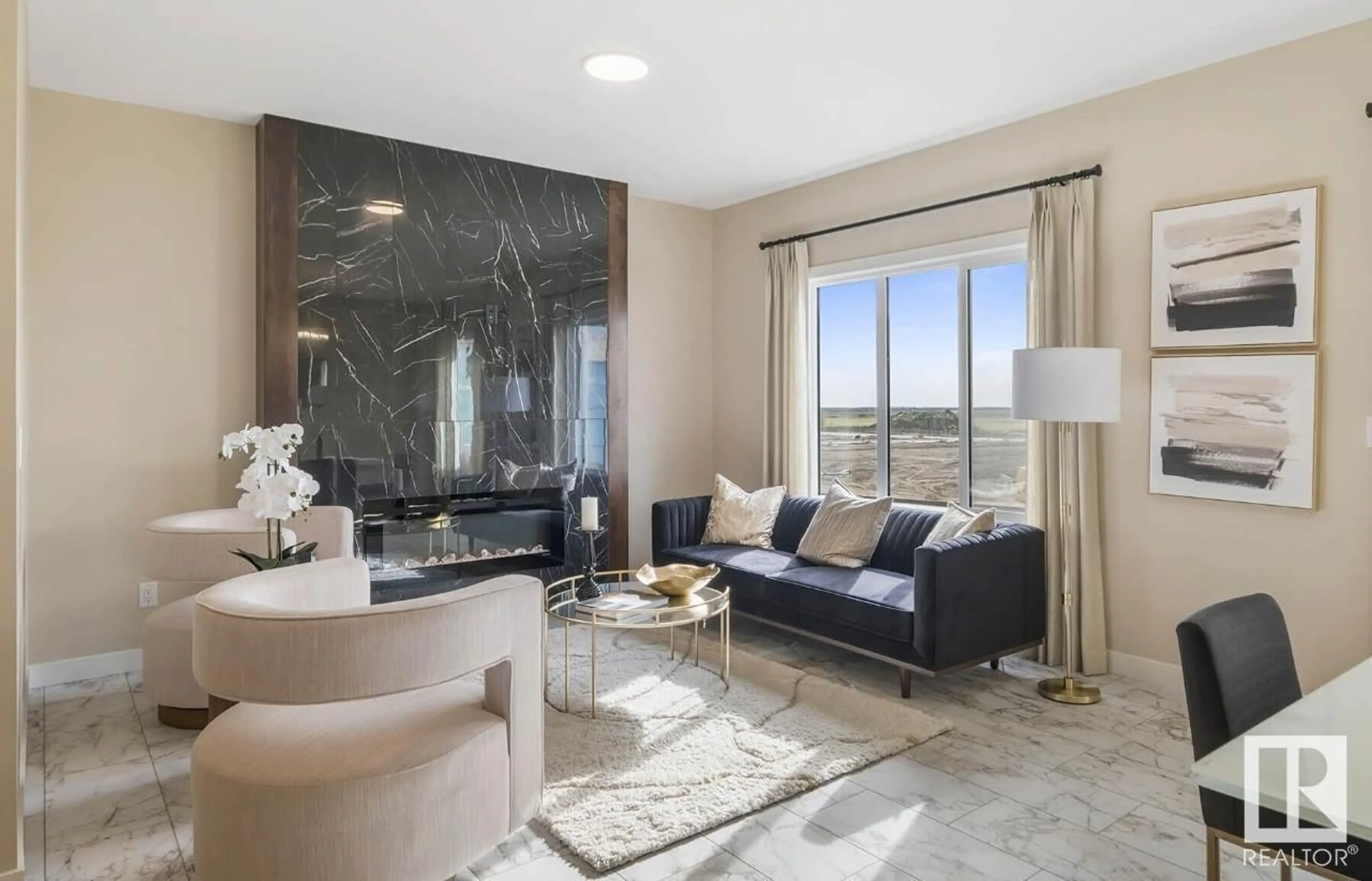6423 27 AV SW, Edmonton, Alberta T6X1A3
Contact us about this property
Highlights
Estimated ValueThis is the price Wahi expects this property to sell for.
The calculation is powered by our Instant Home Value Estimate, which uses current market and property price trends to estimate your home’s value with a 90% accuracy rate.Not available
Price/Sqft$305/sqft
Est. Mortgage$2,748/mo
Tax Amount ()-
Days On Market33 days
Description
Experience The Durnin by San Rufo Homes, a thoughtfully designed haven tailored to your family’s lifestyle. This 4-bedroom, 3-bathroom home combines smart layout with timeless elegance to create a space where memories are made. A side entrance adds convenience and versatility, while the main floor 4th bedroom offers flexibility for guests, a home office, or hobbies. The open-to-above stairwell enhances the home’s sense of grandeur, complemented by a cozy fireplace in the living area. The upper floor boasts a bonus room for relaxation or play, along with a laundry room for added convenience. At the heart of the home is a generous kitchen island, perfect for meal prep and entertaining. The luxurious ensuite bathroom features dual sinks, a standalone shower, and a drop-in tub for ultimate relaxation. The Durnin isn’t just a house—it’s the perfect place to call home. Photos are representative. (id:39198)
Property Details
Interior
Features
Main level Floor
Kitchen
3.2 m x 3.05 mBedroom 4
3.2 m x 3.05 mGreat room
4.04 m x 3.66 mBreakfast
4.04 m x 2.74 mExterior
Parking
Garage spaces 4
Garage type Attached Garage
Other parking spaces 0
Total parking spaces 4
Property History
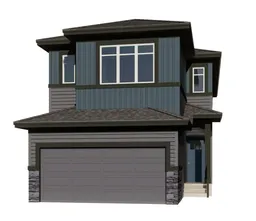 6
6
