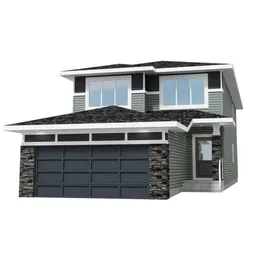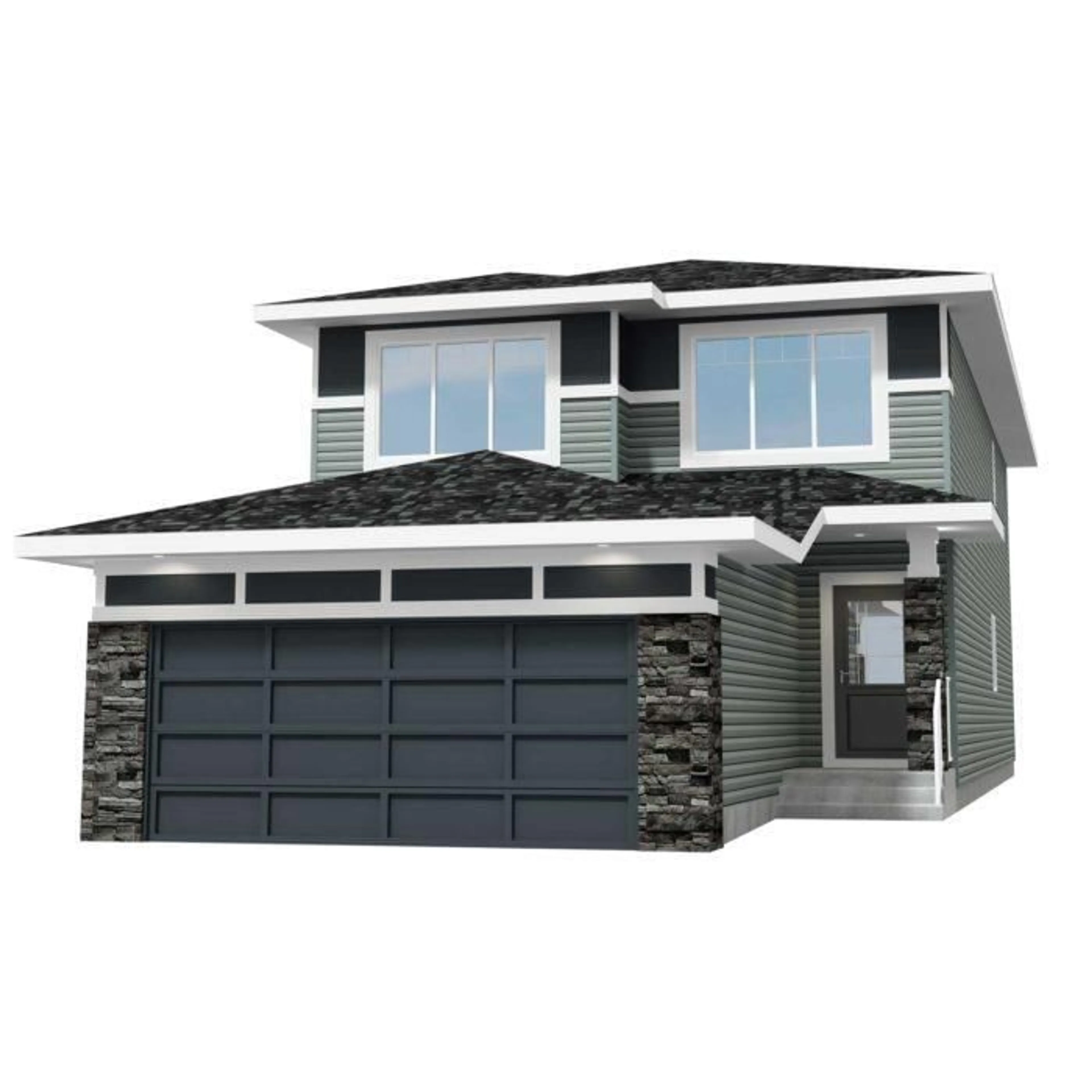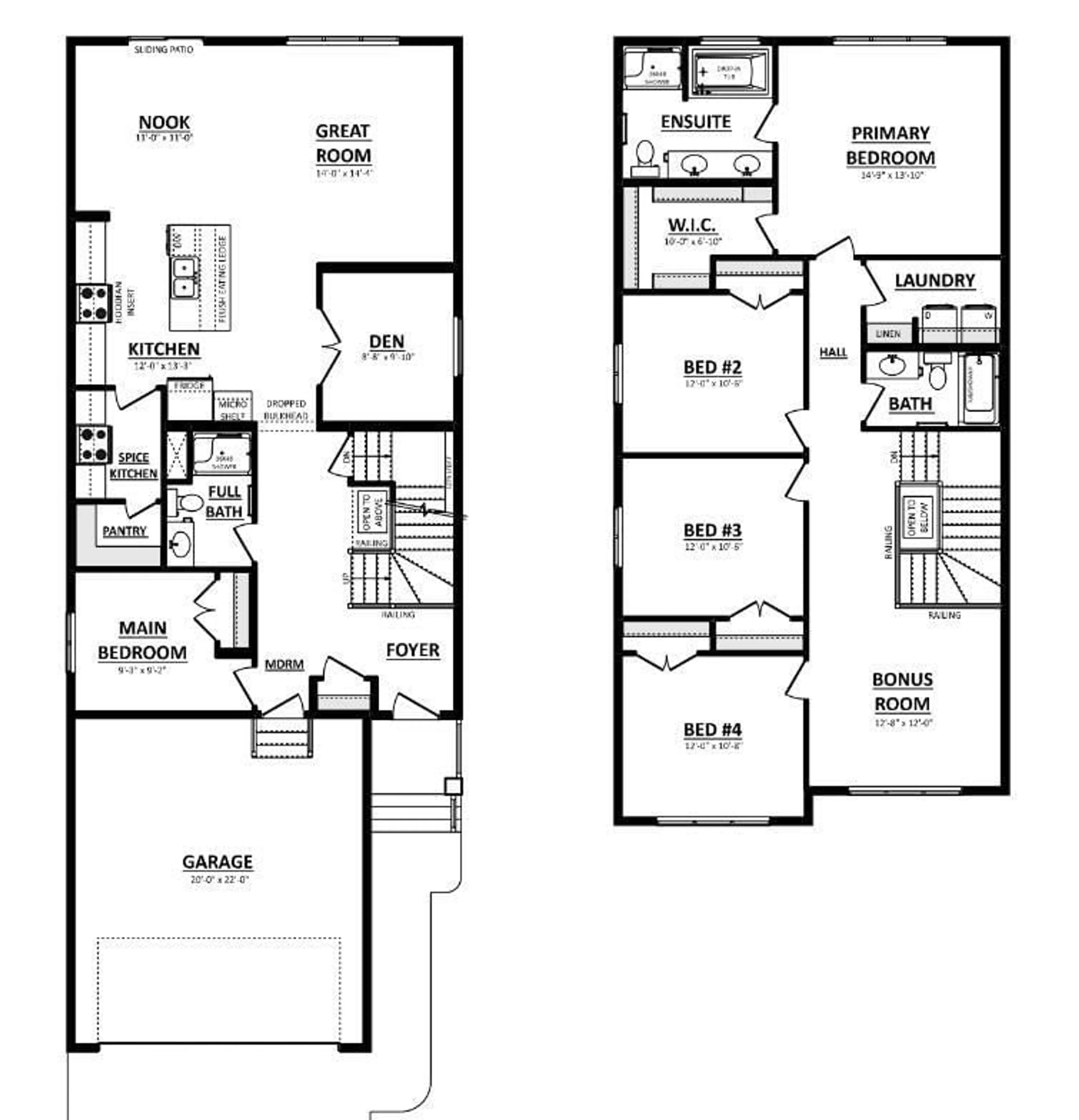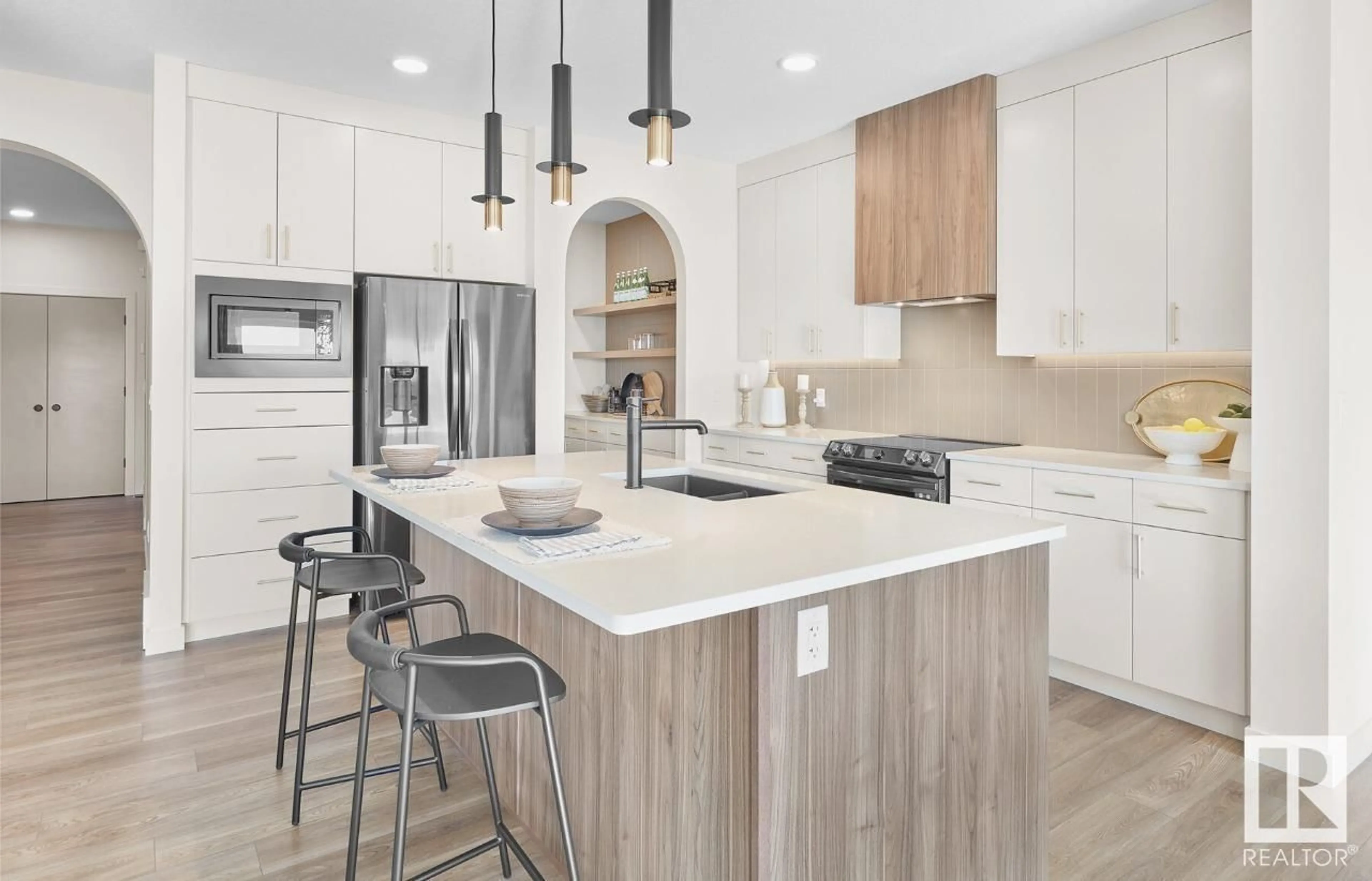6422 28 AV SW, Edmonton, Alberta T6X1A3
Contact us about this property
Highlights
Estimated ValueThis is the price Wahi expects this property to sell for.
The calculation is powered by our Instant Home Value Estimate, which uses current market and property price trends to estimate your home’s value with a 90% accuracy rate.Not available
Price/Sqft$291/sqft
Est. Mortgage$3,113/mo
Tax Amount ()-
Days On Market90 days
Description
The Karson model is crafted for families seeking extra space without sacrificing style or comfort. With five bedrooms, including a main-floor bedroom and a den, this home caters to large families and those who enjoy entertaining. The primary bedroom boasts a spa-like ensuite with a drop-in tub, separate shower, and spacious walk-in closet. A sleek kitchen flows into a large great room and features a spacious spice kitchen and pantry. The versatile bonus room, open-to-below stairwell, upstairs laundry, and side entrance add both elegance and functionality, making the Karson model the ultimate family home. Photos are representative. (id:39198)
Property Details
Interior
Features
Main level Floor
Great room
4.37 m x 4.27 mBreakfast
3.35 m x 3.35 mBedroom 5
3.35 m x 3.35 mKitchen
4.03 m x 3.66 mExterior
Parking
Garage spaces 4
Garage type Attached Garage
Other parking spaces 0
Total parking spaces 4
Property History
 4
4


