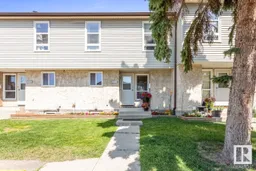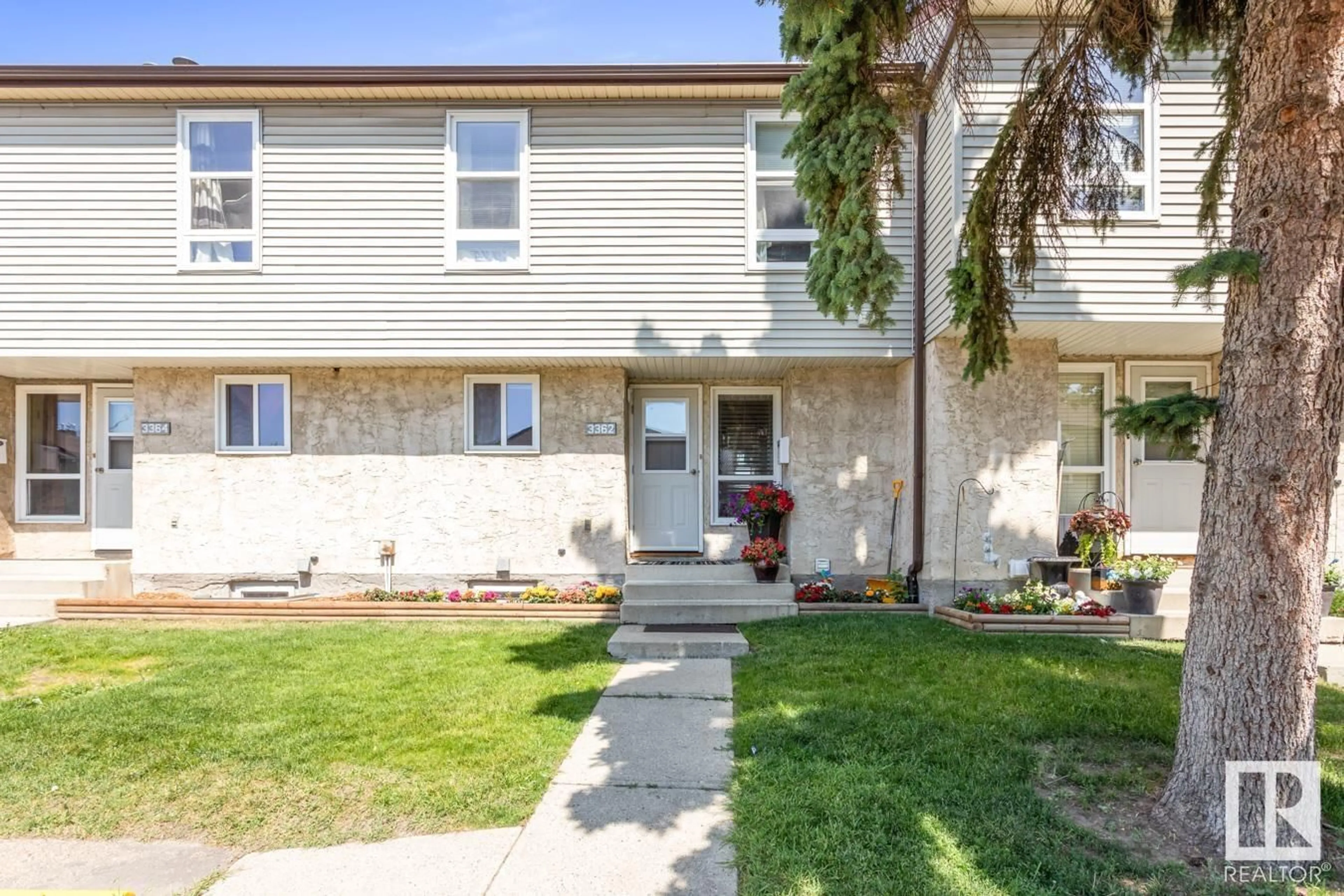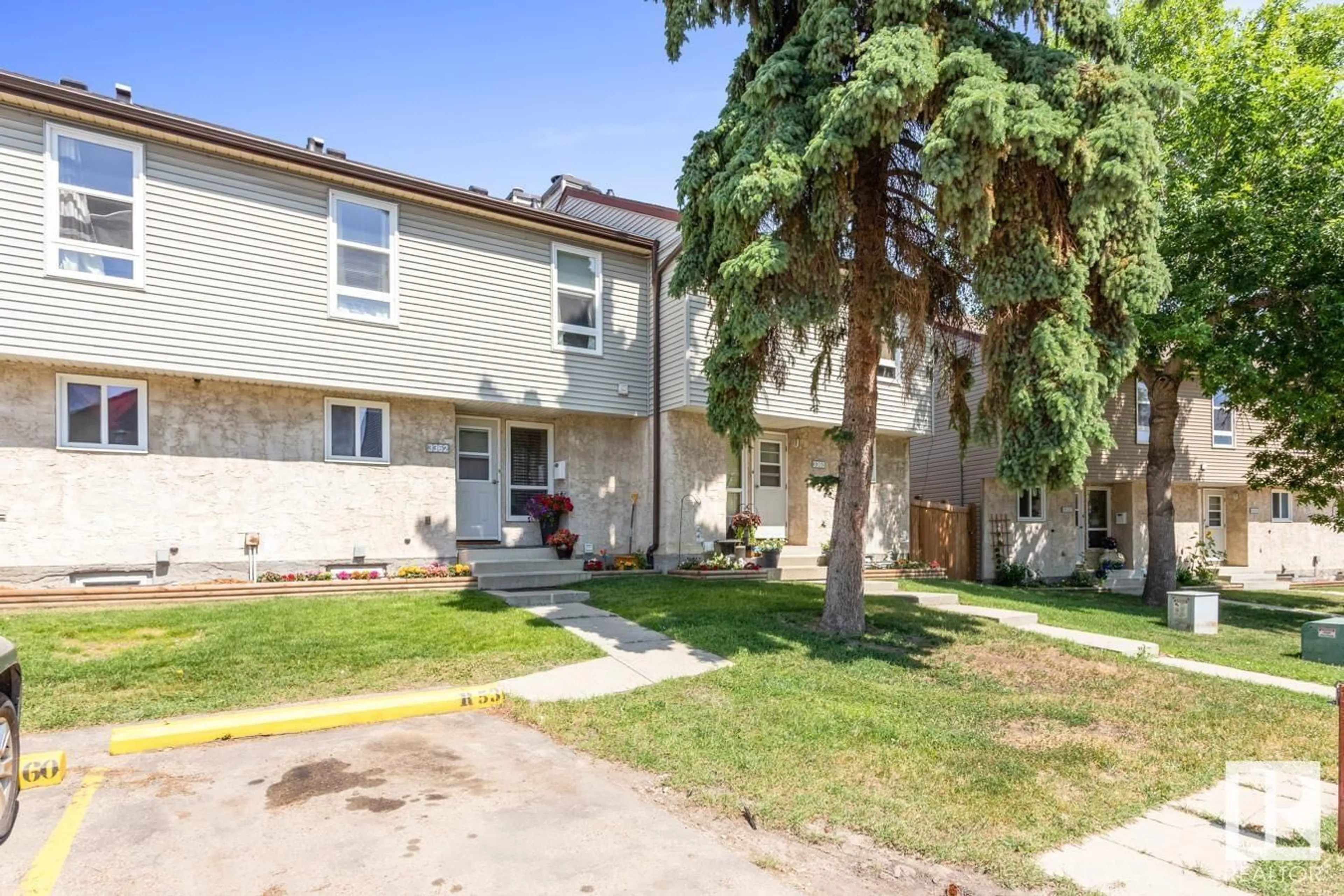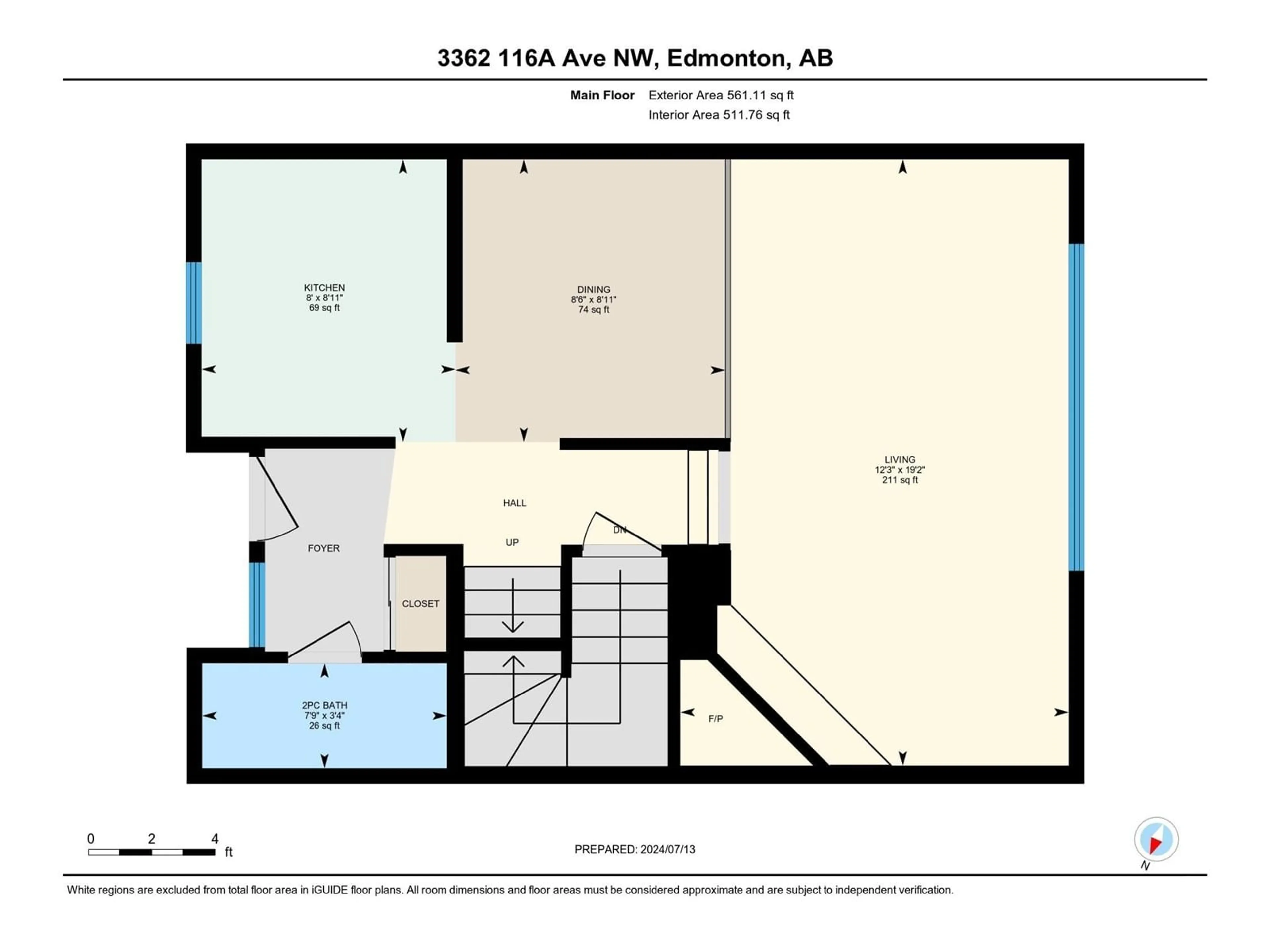3362 116A AV NW, Edmonton, Alberta T5W4X5
Contact us about this property
Highlights
Estimated ValueThis is the price Wahi expects this property to sell for.
The calculation is powered by our Instant Home Value Estimate, which uses current market and property price trends to estimate your home’s value with a 90% accuracy rate.Not available
Price/Sqft$157/sqft
Days On Market15 days
Est. Mortgage$816/mth
Maintenance fees$380/mth
Tax Amount ()-
Description
CHARMING 3-bedroom, 2-storey townhouse nestled in the family-friendly community of Rundle Heights. With 1204 sq ft of living space, this home offers a perfect blend of comfort and convenience. The kitchen is a modern delight with its sleek white cabinets and new stainless steel appliances. Step down into the cozy sunken living room, where a corner wood-burning fireplace adds warmth and character. Upstairs, you'll find a spacious primary bedroom with a walk-in closet, along with two additional generously-sized bedrooms and a 4-piece bathroom. The large family room in the basement provides extra space for relaxation and entertainment, while the storage, laundry, and utility rooms offer practicality and organization. The fenced backyard is ideal for kids and pets to play safely. This townhouse is in a prime location, close to river valley parks, public transportation, shopping, schools, and various amenities, making it a perfect place to call home. (id:39198)
Property Details
Interior
Features
Basement Floor
Family room
3.73 m x 6.34 mLaundry room
2.48 m x 2.28 mUtility room
5.86 m x 3.64 mCondo Details
Amenities
Vinyl Windows
Inclusions
Property History
 34
34


