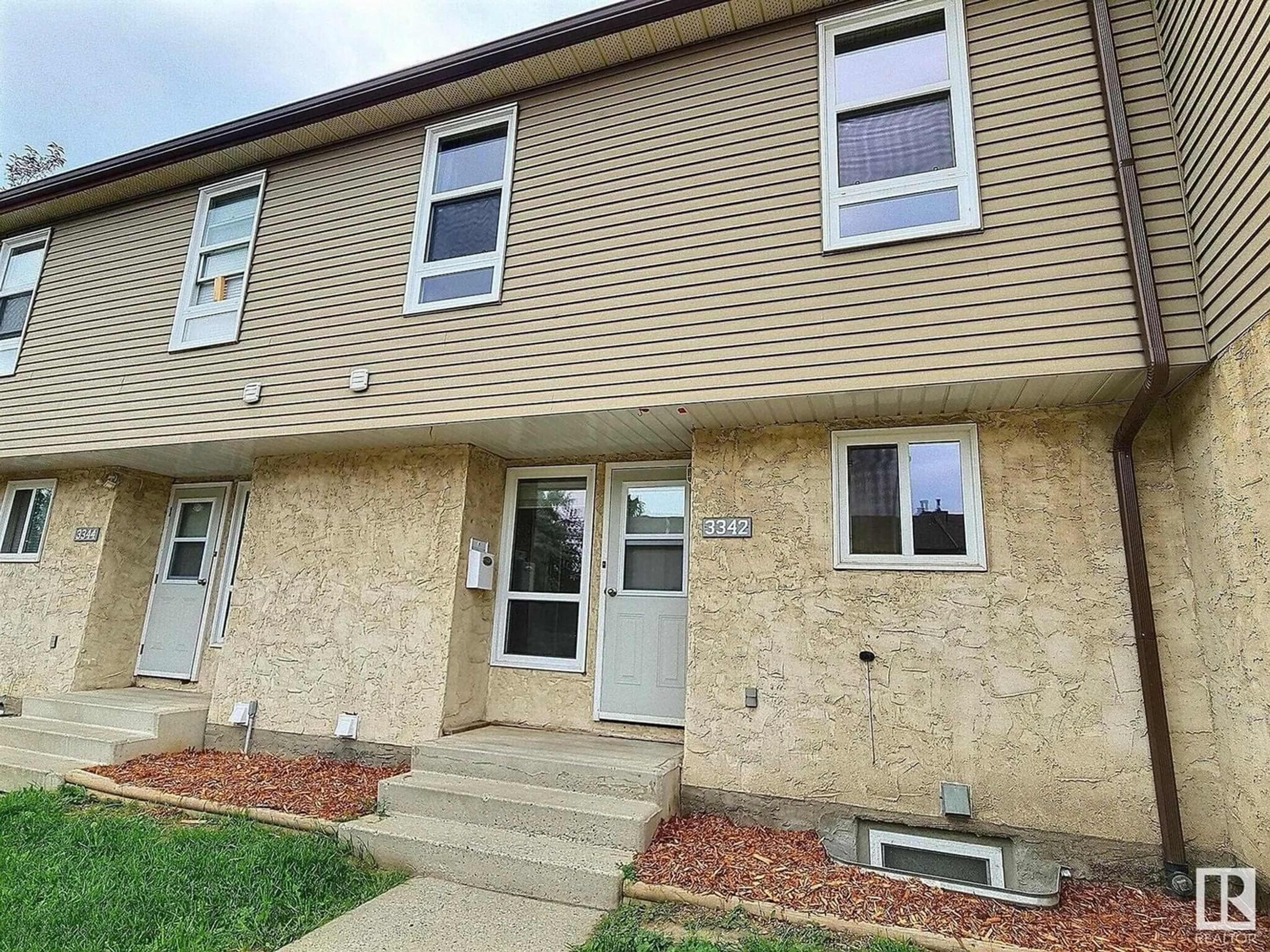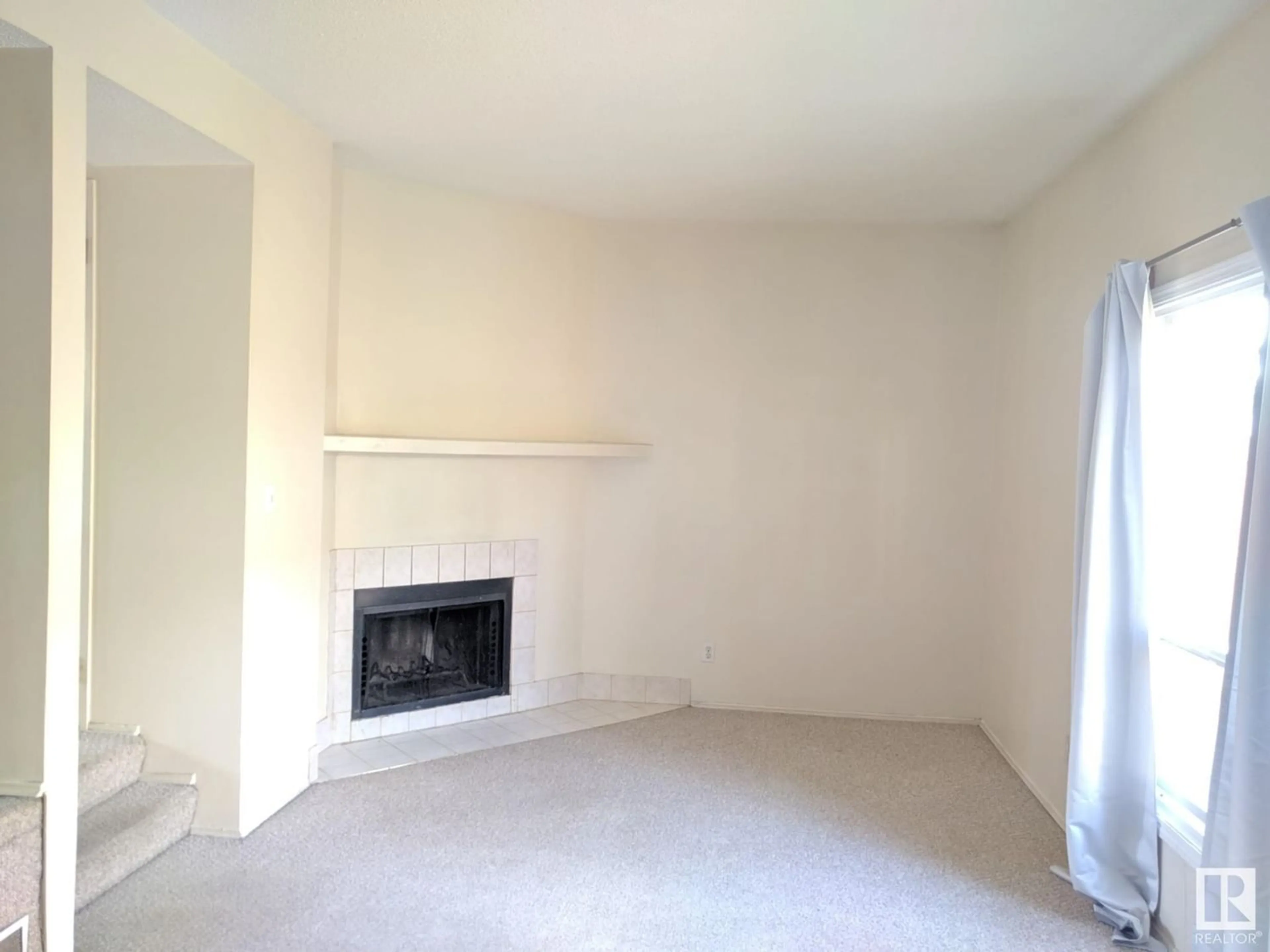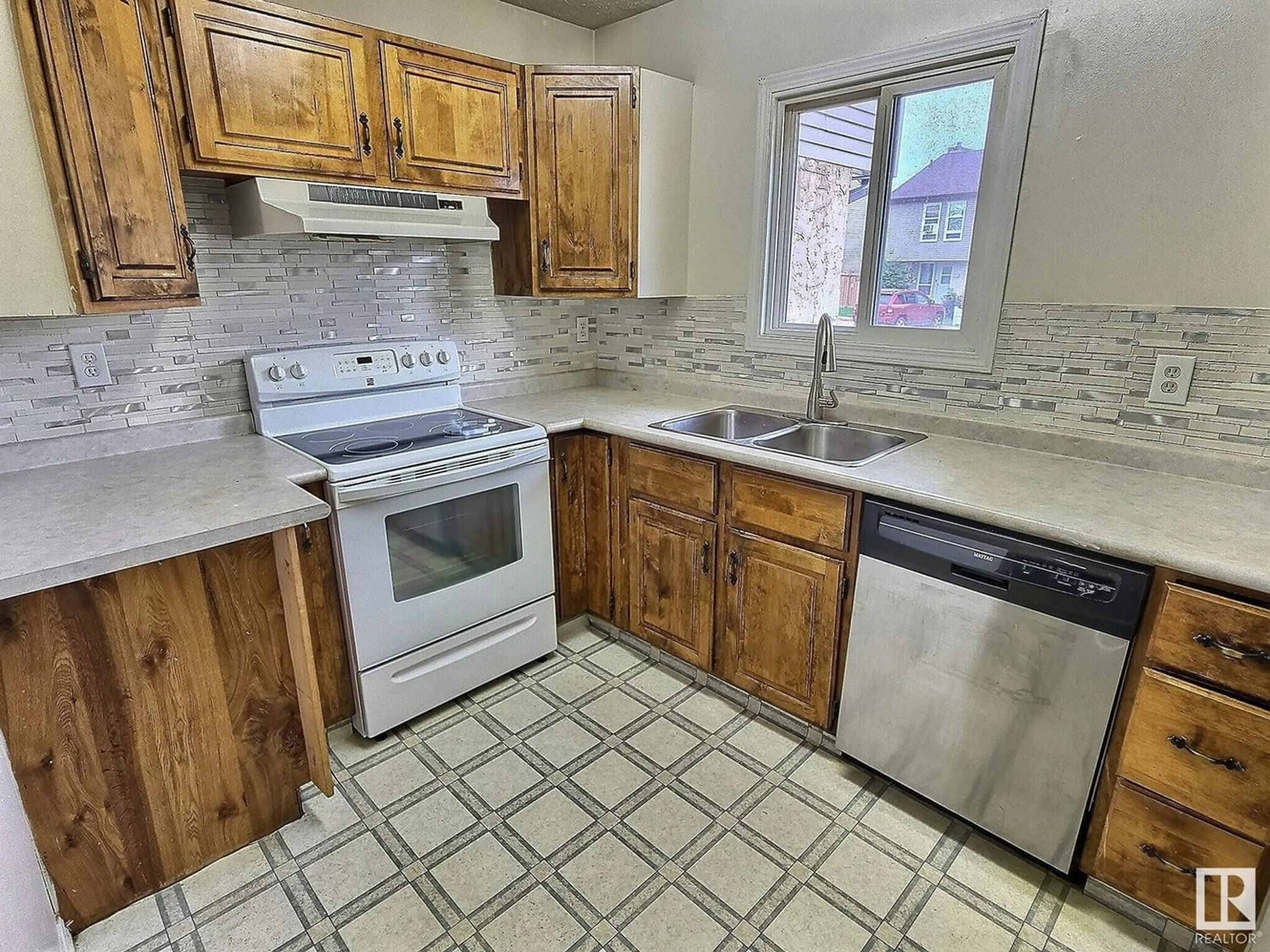3342 116a AV NW, Edmonton, Alberta T5W4X5
Contact us about this property
Highlights
Estimated ValueThis is the price Wahi expects this property to sell for.
The calculation is powered by our Instant Home Value Estimate, which uses current market and property price trends to estimate your home’s value with a 90% accuracy rate.Not available
Price/Sqft$109/sqft
Days On Market290 days
Est. Mortgage$558/mth
Maintenance fees$346/mth
Tax Amount ()-
Description
Attention investors! Here's a charming three-bedroom townhouse nestled in the well-maintained condo complex of Abbotts Grove. This two-storey townhome is just under 1200 sq.ft, with an open concept living space. The massive primary bedroom features a walk-through closet leading to the main bath. Outside, a private yard, complete with a new fence, is perfect for summer barbecues or serene morning coffees. Enjoy the convenience of two parking spaces and an unfinished basement that's perfect for storage or can be transformed into a gym, home office or playroom. An perfect location, you're within walking distance to Rundle Park, nearby schools, shopping centres, and public transportation. Plus, enjoy quick access to the Yellowhead and the Anthony Henday, cutting down your commute time. Though this property might need a little tender loving care, it has the potential to be a perfect home or profitable investment. Immediate possession available. (id:39198)
Property Details
Interior
Features
Main level Floor
Living room
5.8 m x 2.87 mDining room
2.67 m x 2.67 mKitchen
2.97 m x 1.8 mCondo Details
Inclusions
Property History
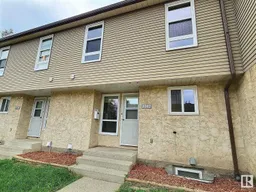 18
18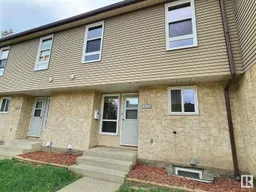 18
18
