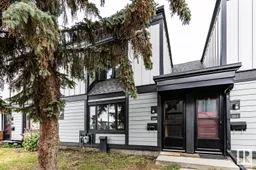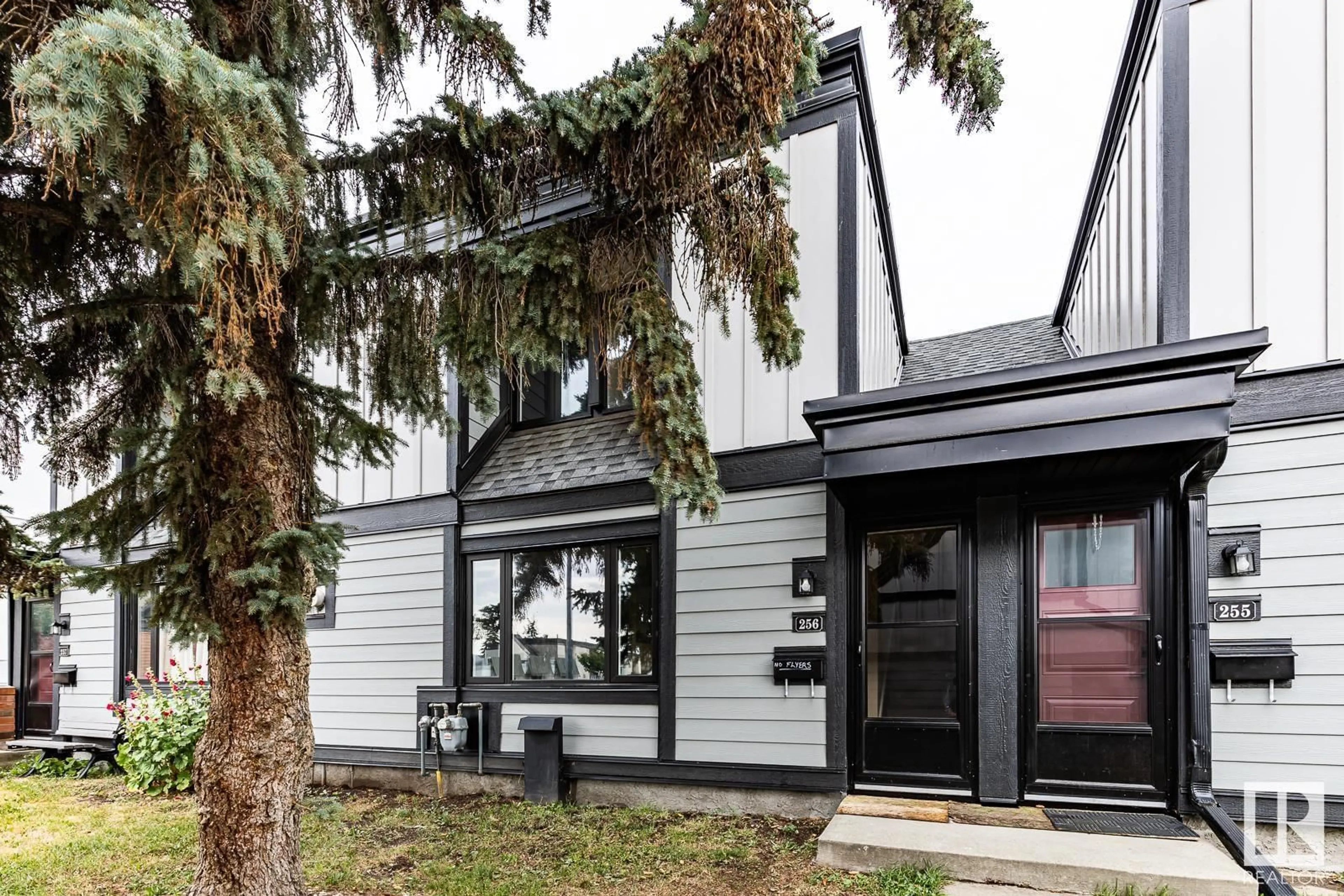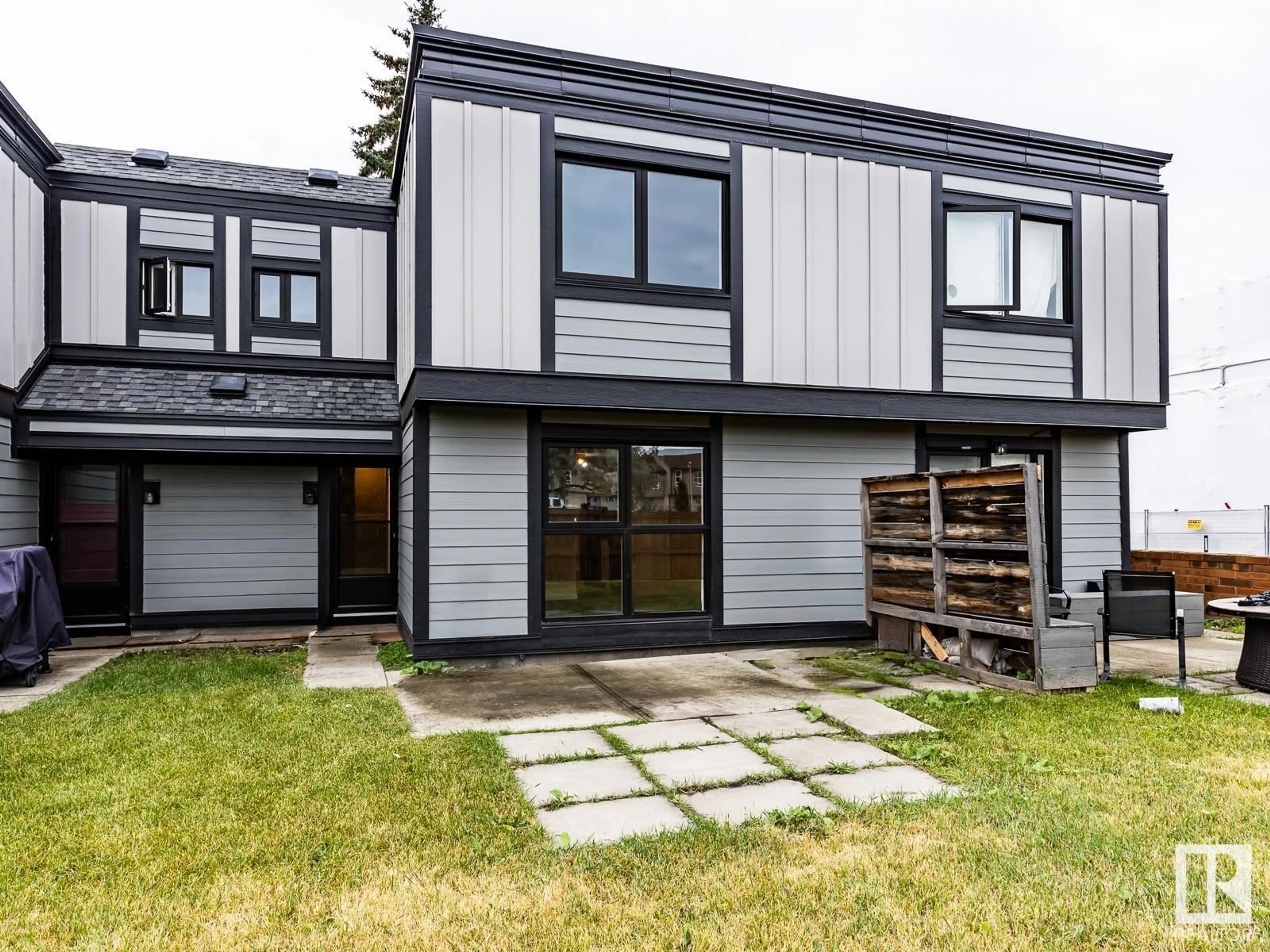#256 3307 116A AV NW, Edmonton, Alberta T5W5J9
Contact us about this property
Highlights
Estimated ValueThis is the price Wahi expects this property to sell for.
The calculation is powered by our Instant Home Value Estimate, which uses current market and property price trends to estimate your home’s value with a 90% accuracy rate.Not available
Price/Sqft$130/sqft
Days On Market3 days
Est. Mortgage$687/mth
Maintenance fees$283/mth
Tax Amount ()-
Description
Welcome to this two-storey townhouse in the heart of Rundle Heights, ideal for first-time home buyers. The open and airy main floor includes freshly painted walls and baseboards, and new laminate flooring adds a sleek, contemporary touch. The upper level, with three bedrooms, offers ample space for relaxation and is in great condition, ready for your personal touch. With 1.5 bathrooms catering to the needs of a busy household and laminated floors throughout, maintenance is easy say goodbye to carpet cleaning! Other Renovations include: Exterior doors, windows, siding. Assigned parking stall ensures you always have a spot waiting for you, and the unfinished basement awaits your creative vision perfect for additional living space or storage. This townhouse is a great place to create memories and start your homeownership journey. Conveniently located near essential amenities including transportation, schools, and playgrounds, full of potential, dont miss out! (id:39198)
Property Details
Interior
Features
Main level Floor
Living room
4.2 m x 3.99 mDining room
4.3 m x 291 mKitchen
2.26 m x 2.39 mExterior
Parking
Garage spaces 1
Garage type Stall
Other parking spaces 0
Total parking spaces 1
Condo Details
Amenities
Vinyl Windows
Inclusions
Property History
 28
28

