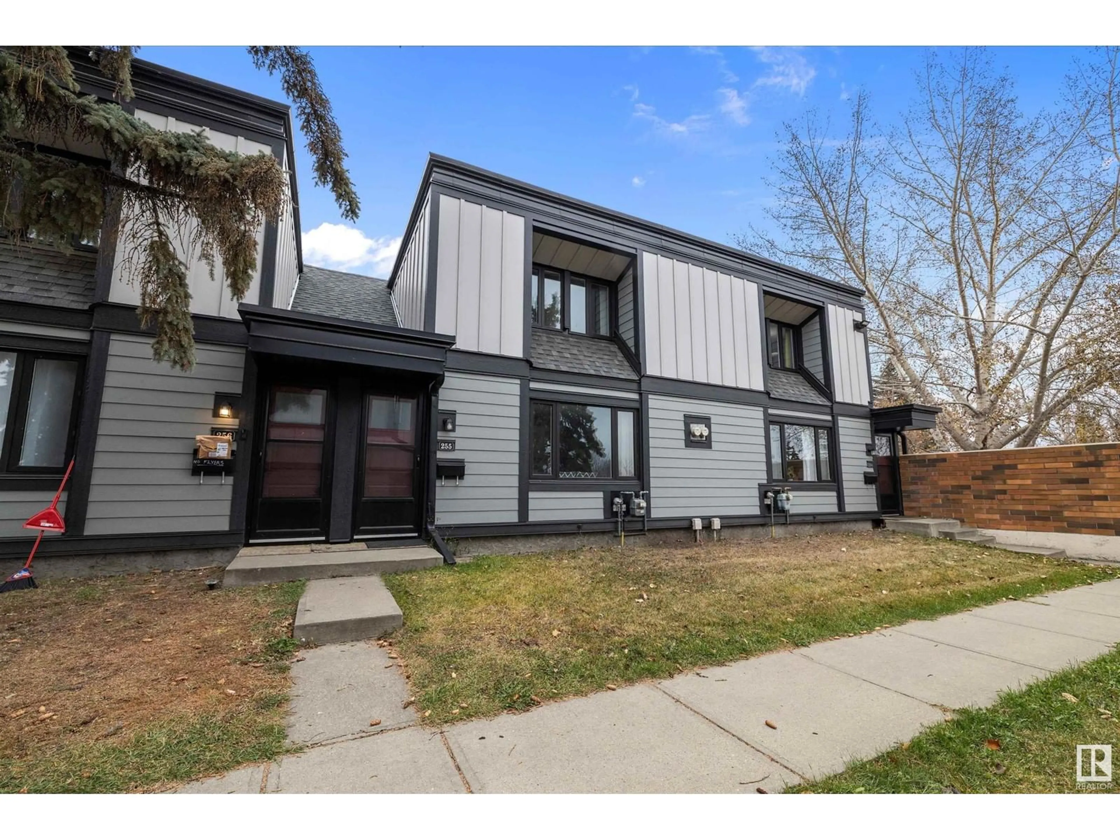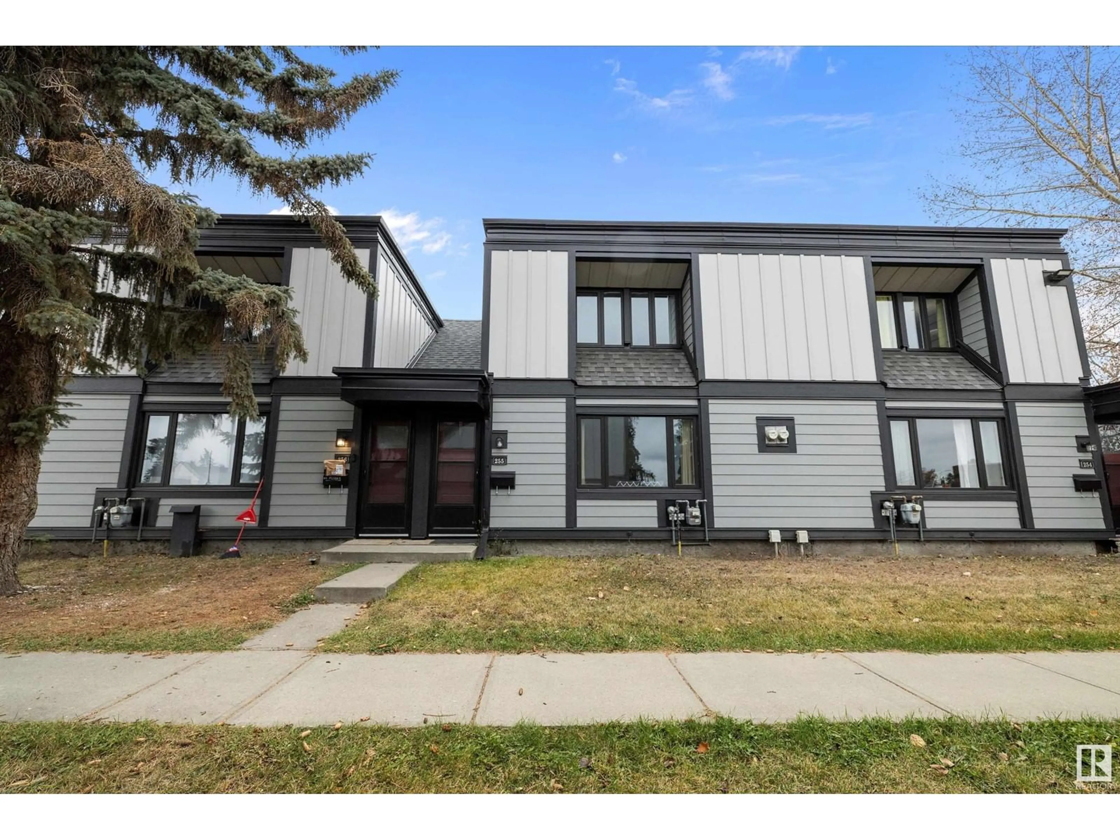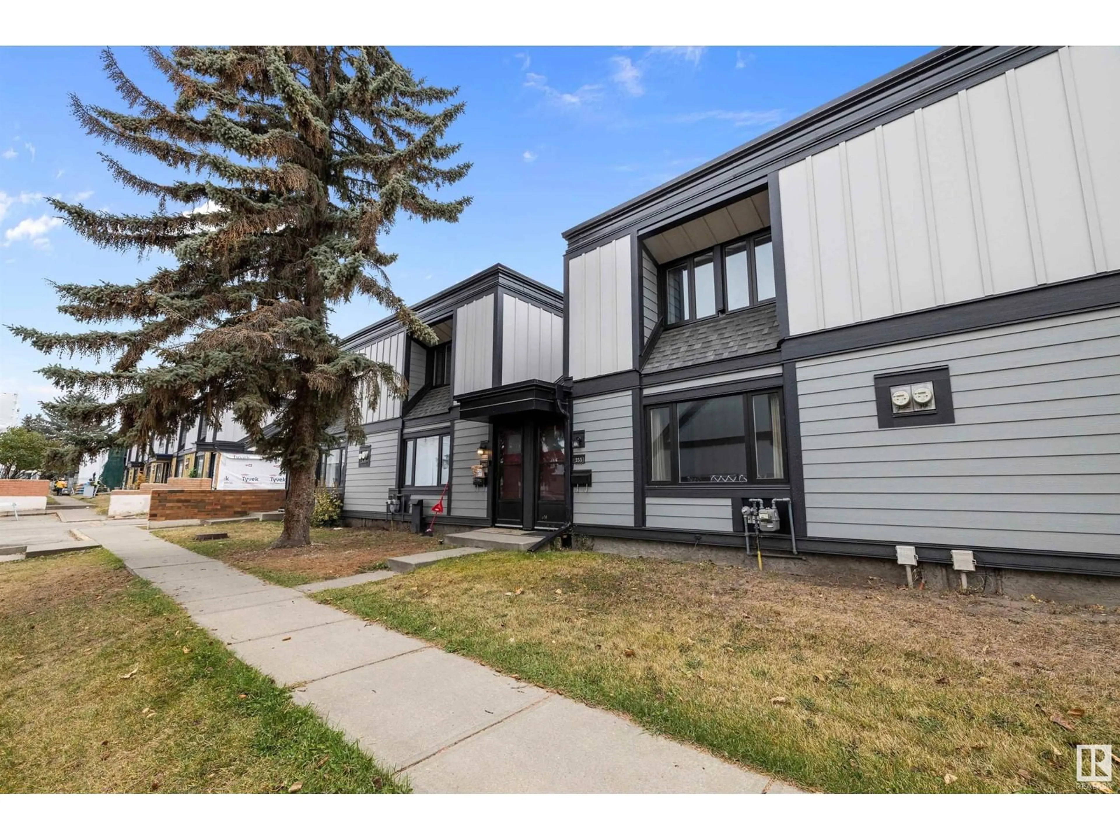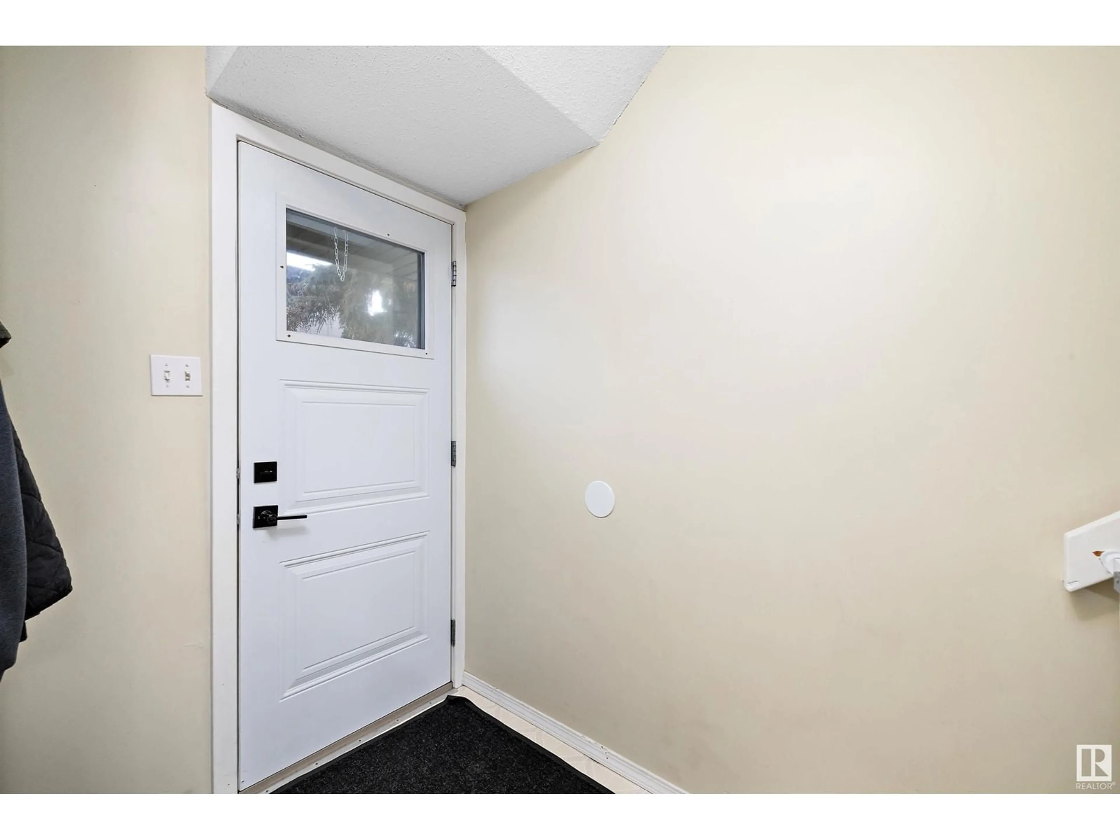#255 3307 116A AV NW, Edmonton, Alberta T5W5J9
Contact us about this property
Highlights
Estimated ValueThis is the price Wahi expects this property to sell for.
The calculation is powered by our Instant Home Value Estimate, which uses current market and property price trends to estimate your home’s value with a 90% accuracy rate.Not available
Price/Sqft$119/sqft
Est. Mortgage$601/mo
Maintenance fees$288/mo
Tax Amount ()-
Days On Market52 days
Description
Welcome to this beautifully renovated townhouse nestled in the vibrant community of Rundle Heights! With a recently refinished building exterior completed by the condo corporation, this gem offers 1,169 square feet of stylish, functional living space. Featuring three bedrooms, a charming backyard with a sitting and play area, and 1.5 updated bathrooms - this home has it all. The open floor plan seamlessly connects the living, dining and kitchen areas - perfect for everyday living and entertaining. Nearby Rundle Park offers sports fields, multi-use trails, picnic sites, a golf course and toboggan hills making this a wonderful spot in terms of lifestyle. With low condo fees and a prime location close to major highways, shopping centers and more, this townhouse is a fantastic opportunity for investors or buyers seeking affordability without compromise! Dont miss out on this fabulous, move-in-ready home! (id:39198)
Property Details
Interior
Features
Main level Floor
Living room
3.97 m x 4.19 mDining room
2.9 m x 4.21 mKitchen
2.31 m x 2.27 mExterior
Parking
Garage spaces 1
Garage type Stall
Other parking spaces 0
Total parking spaces 1
Condo Details
Inclusions




