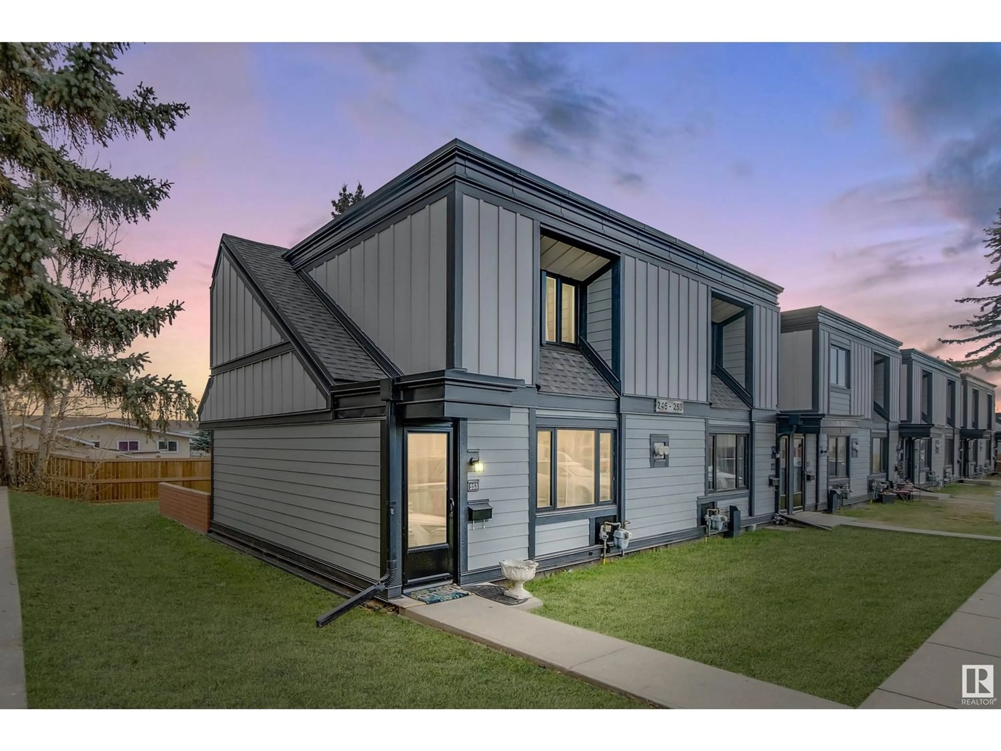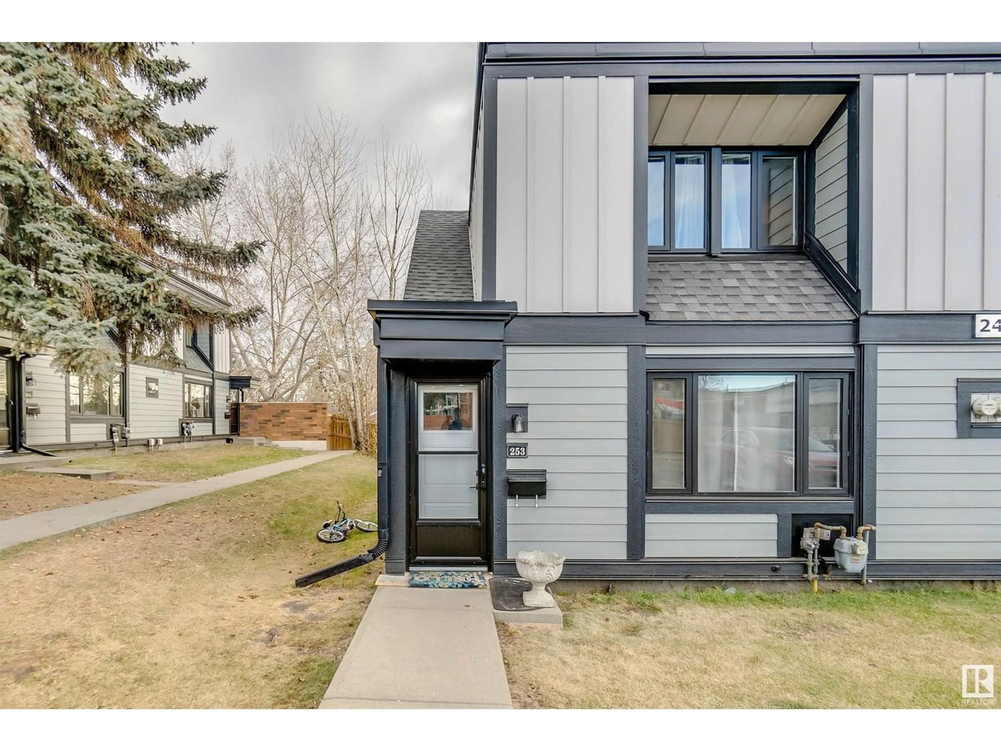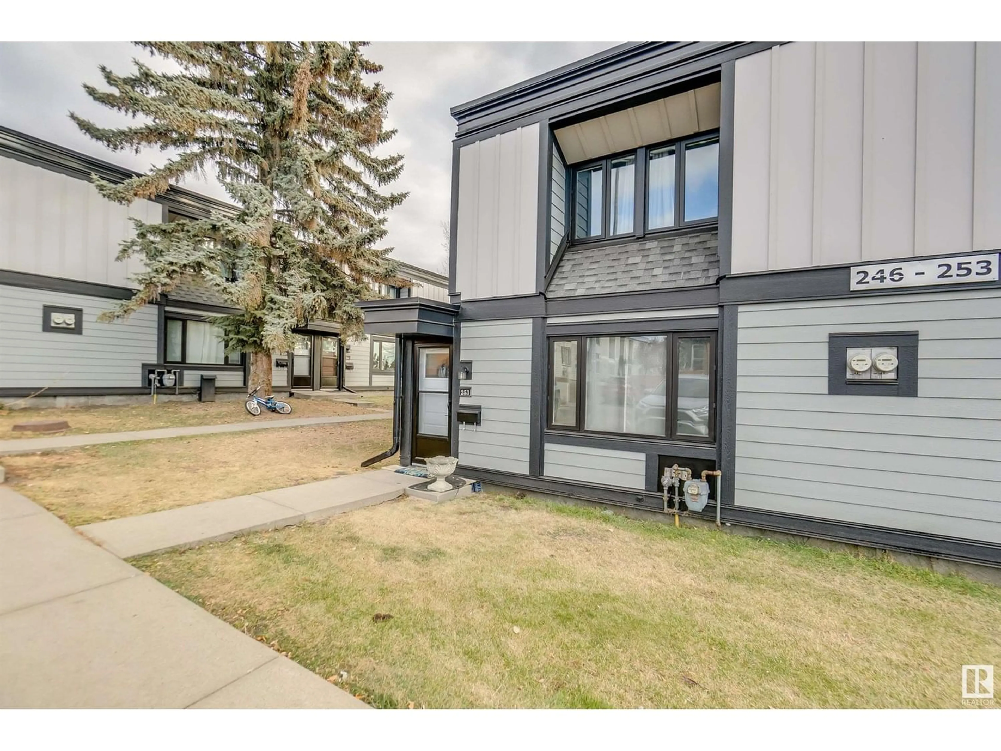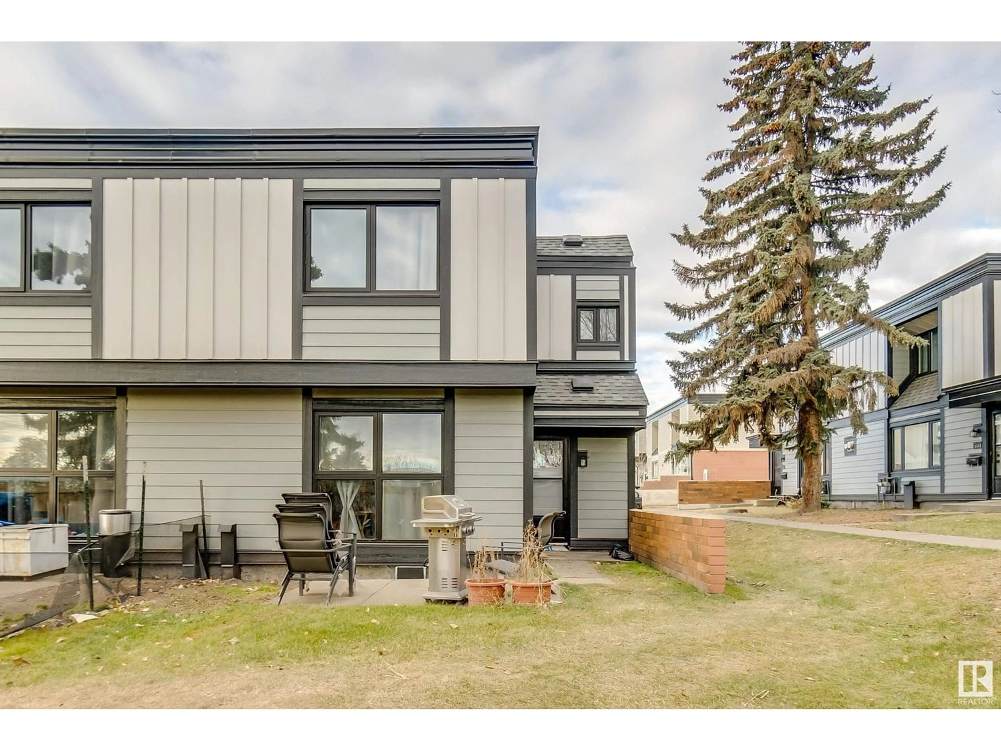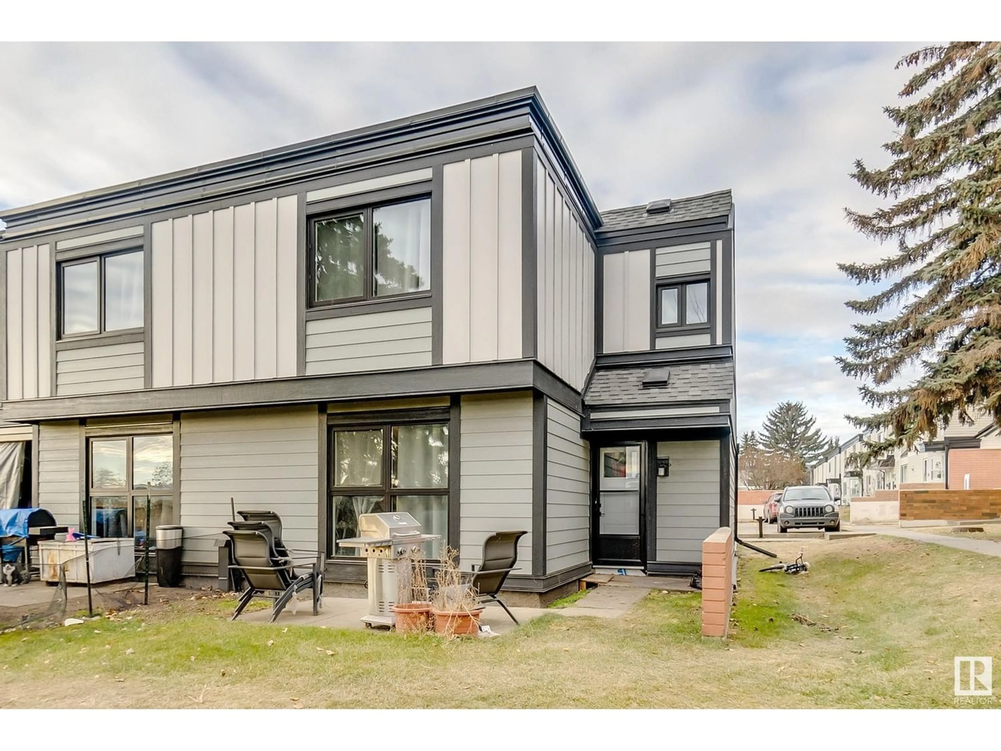#253 3307 116A AV NW, Edmonton, Alberta T5W5J9
Contact us about this property
Highlights
Estimated ValueThis is the price Wahi expects this property to sell for.
The calculation is powered by our Instant Home Value Estimate, which uses current market and property price trends to estimate your home’s value with a 90% accuracy rate.Not available
Price/Sqft$103/sqft
Est. Mortgage$536/mo
Maintenance fees$288/mo
Tax Amount ()-
Days On Market1 year
Description
Investor Alert! Prime Opportunity in Rundle Heights! Welcome to this fantastic 2-story end unit townhome, offering over 1200 sqft in the vibrant community of Rundle Heights. With 3 beds and 2 full baths, this property is a superb investment awaiting your personal touch. The main floor combines convenience and functionality, featuring laundry, a spacious living area, dining space and a kitchen, complemented by a half bathroom for accessibility. Upstairs, discover 3 generously sized bedrooms, including the master and another full bathroom to meet household needs. The unfinished basement provides customization potential for additional living space or storage. Recent updates include a new exterior, doors and windows! An exterior rehab project is ongoing and set to finish in 2024, enhancing the overall appeal. Situated in Rundle Heights, this townhome offers easy access to the river valley, restaurants, grocery stores, and other amenities. Don't miss this excellent investment opportunity! (id:39198)
Property Details
Interior
Features
Main level Floor
Living room
4.22 m x 3.96 mDining room
4.19 m x 2.91 mKitchen
2.23 m x 2.31 mCondo Details
Inclusions

