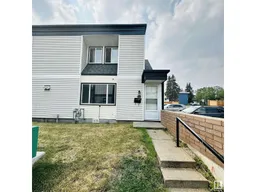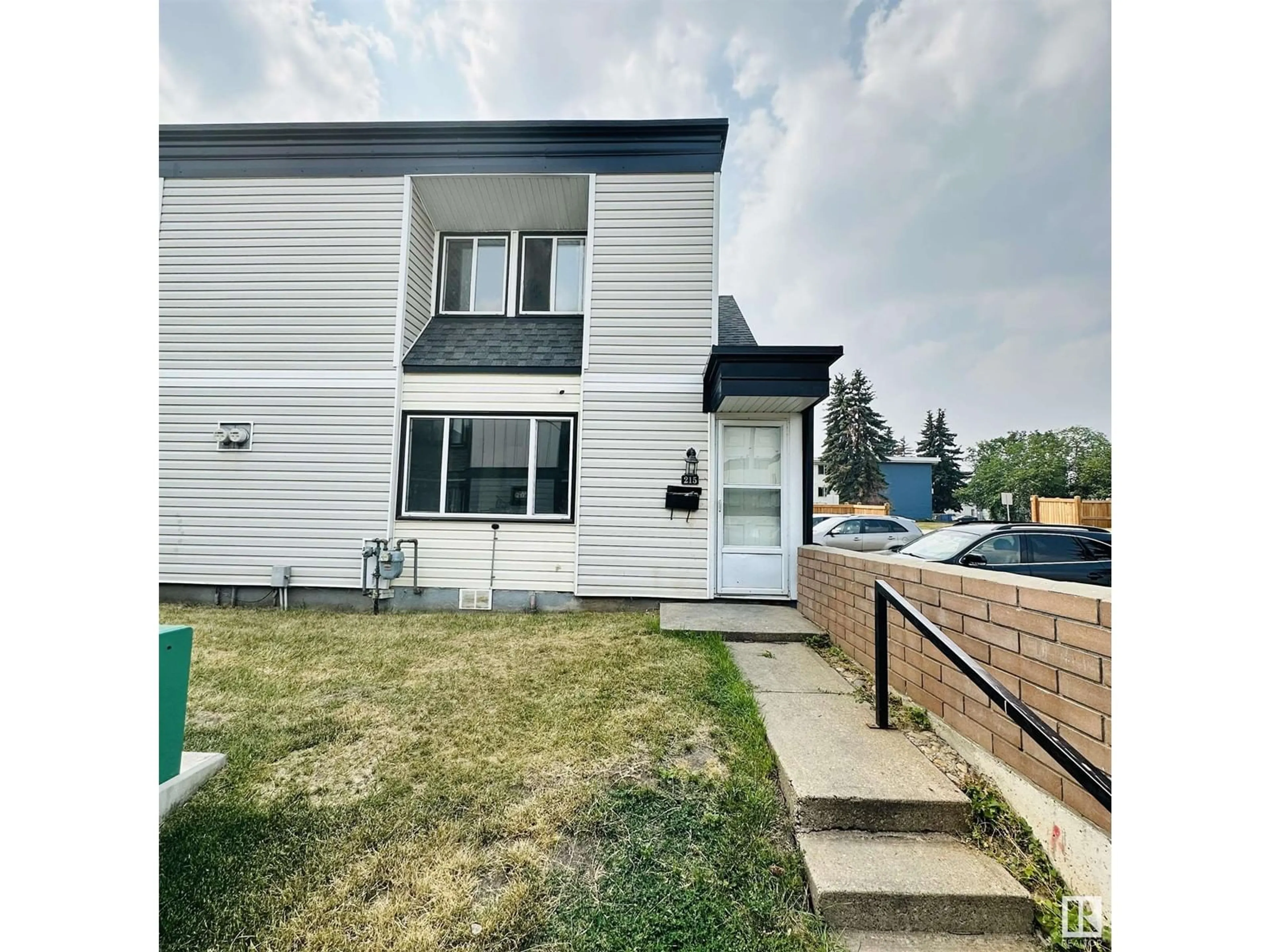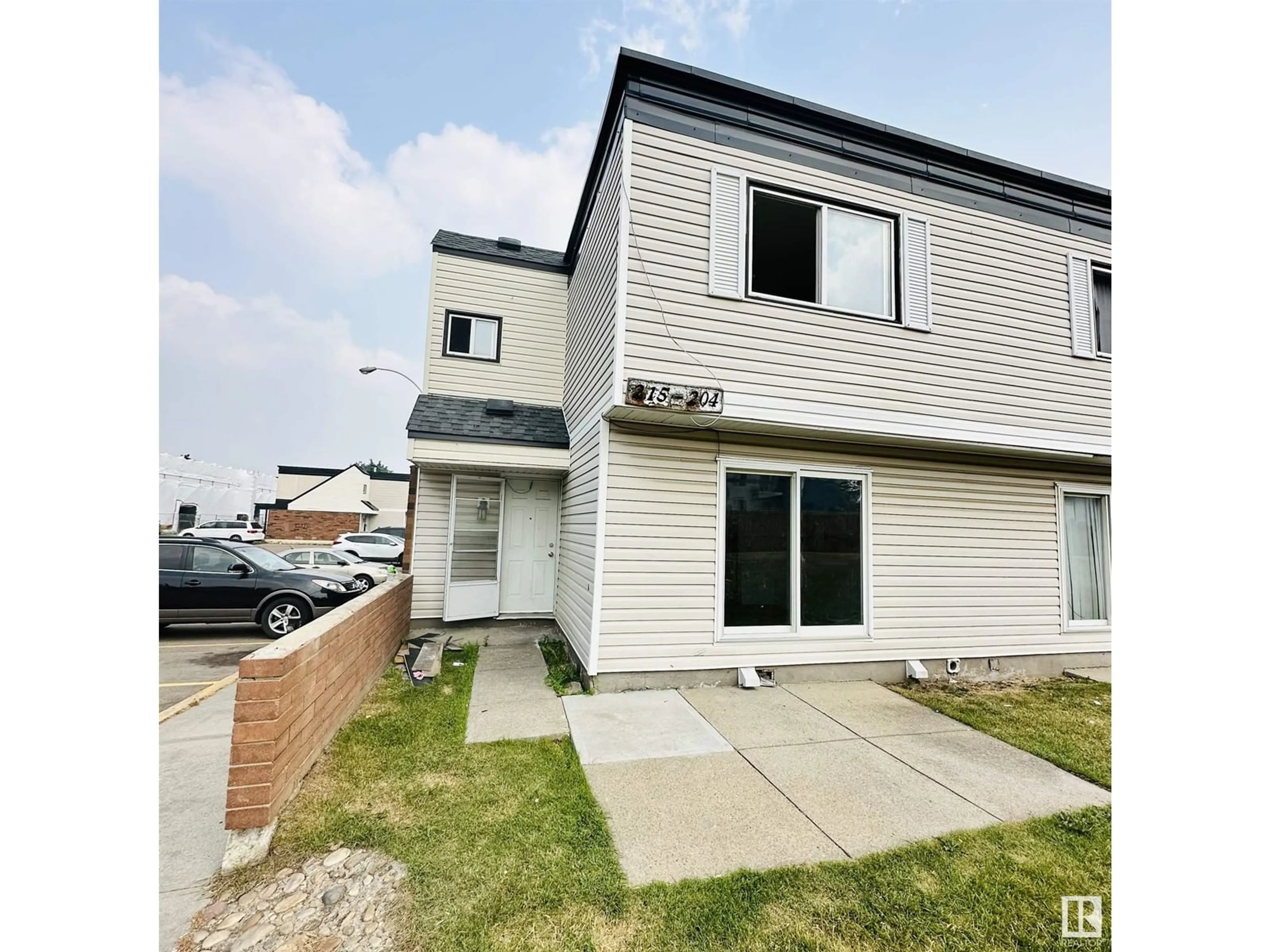#215 11421 34 ST NW NW, Edmonton, Alberta T5W5J7
Contact us about this property
Highlights
Estimated ValueThis is the price Wahi expects this property to sell for.
The calculation is powered by our Instant Home Value Estimate, which uses current market and property price trends to estimate your home’s value with a 90% accuracy rate.Not available
Price/Sqft$144/sqft
Est. Mortgage$687/mth
Maintenance fees$283/mth
Tax Amount ()-
Days On Market36 days
Description
FIRST TIME HOME BUYER OR INVESTOR ALERT!! This CORNER unit townhouse condominium, built in 1972, offers an ideal blend of space and functionality. Boasting front and back doors for convenient access, the main floor features a comfortable living room and a gallery-style kitchen that seamlessly leads into a dining area, illuminated by a large window that bathes the space in natural light. Recent upgrades include modern vinyl plank flooring throughout, complemented by a fresh coat of paint that enhances the unit's contemporary appeal. Upstairs, three generously sized bedrooms provide ample accommodation, while a full 4-piece bathroom ensures convenience and comfort. The basement houses the laundry area and remains undeveloped, offering potential for customization or additional storage as needed. Along with price being reasonable, condo fees are very affordable as well. (id:39198)
Property Details
Interior
Features
Main level Floor
Living room
measurements not available x 2.9 mDining room
measurements not available x 3.9 mKitchen
measurements not available x 2.3 mExterior
Parking
Garage spaces 1
Garage type Stall
Other parking spaces 0
Total parking spaces 1
Condo Details
Inclusions
Property History
 19
19

