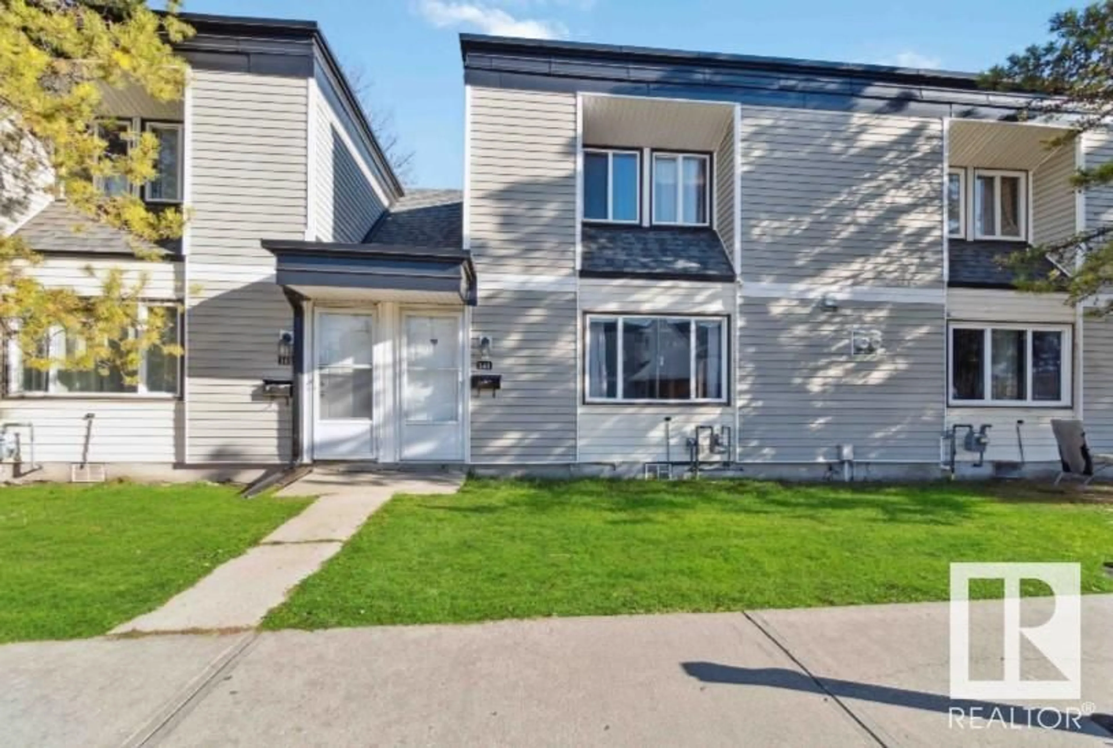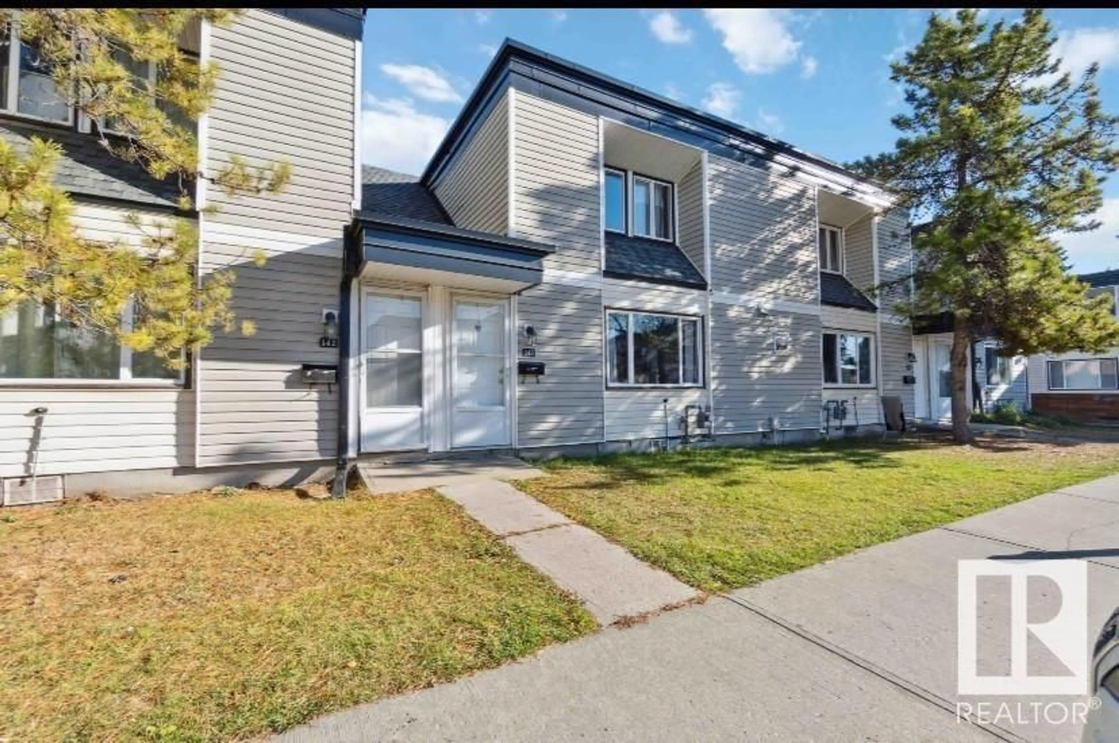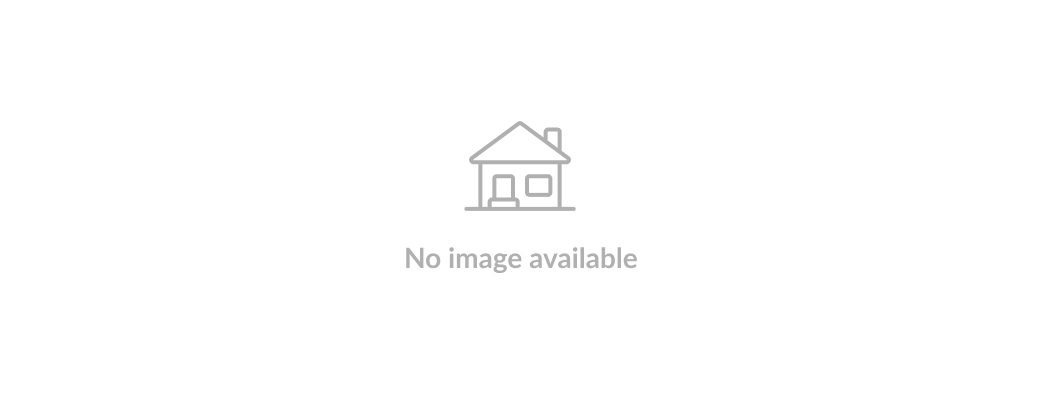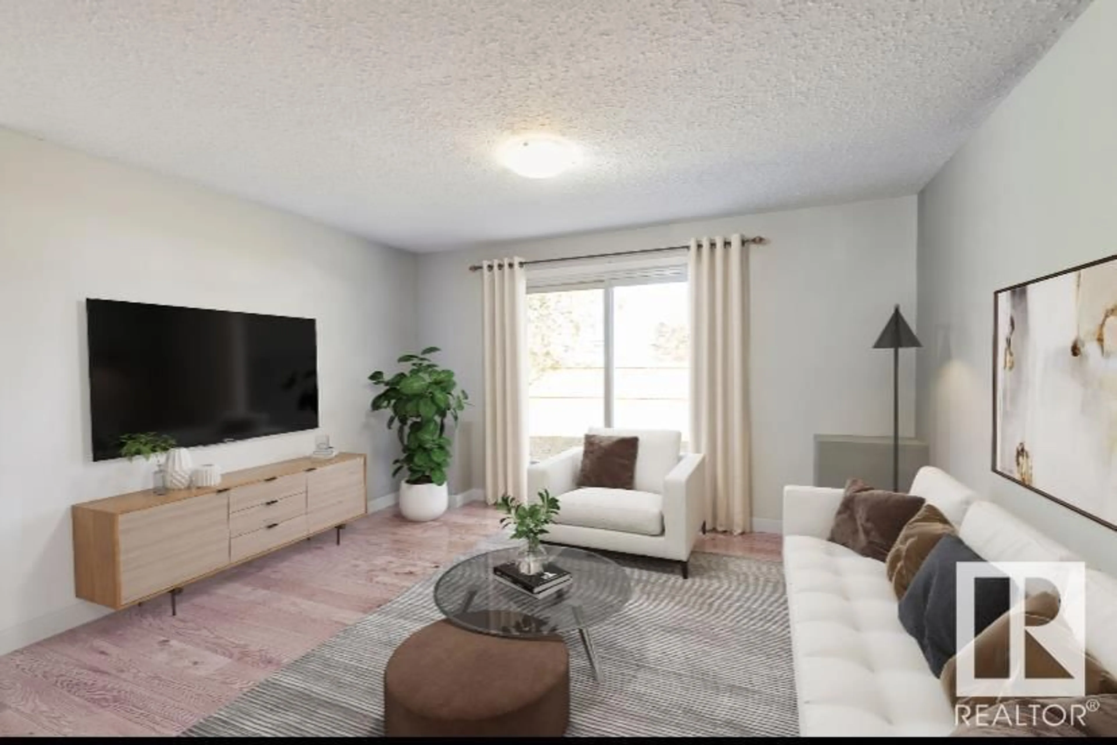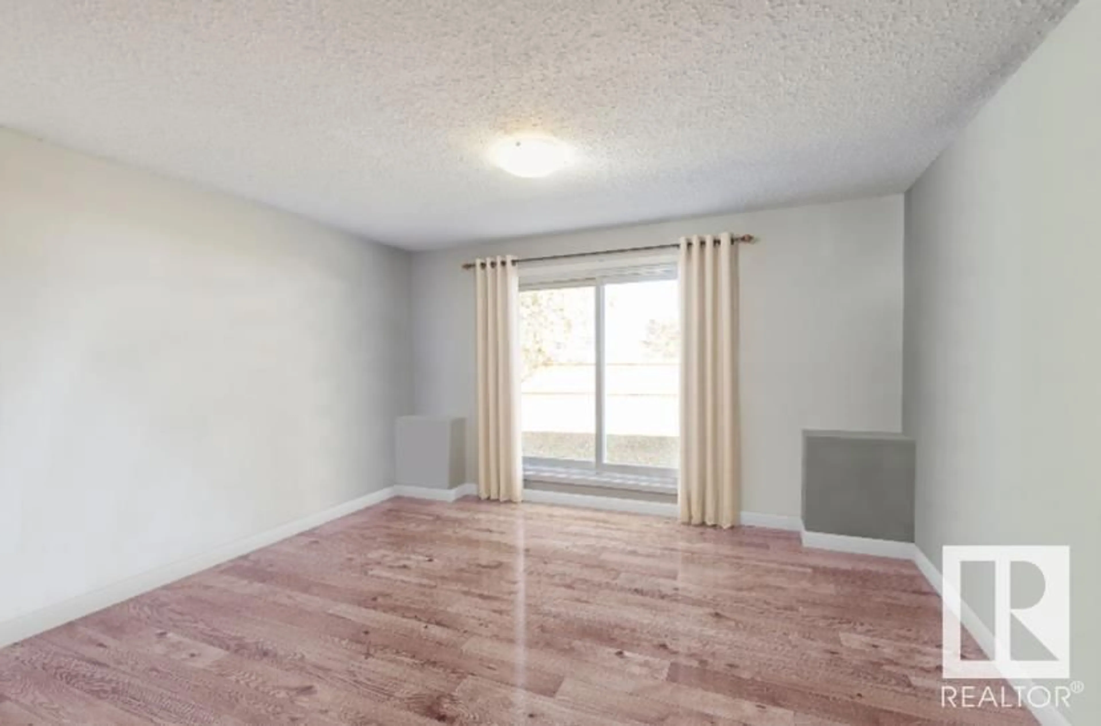#141 3308 113 AV NW, Edmonton, Alberta T5W5J8
Contact us about this property
Highlights
Estimated ValueThis is the price Wahi expects this property to sell for.
The calculation is powered by our Instant Home Value Estimate, which uses current market and property price trends to estimate your home’s value with a 90% accuracy rate.Not available
Price/Sqft$182/sqft
Est. Mortgage$858/mo
Maintenance fees$275/mo
Tax Amount ()-
Days On Market4 days
Description
Welcome to this wonderful fully renovated 3 bedroom 1.5 bath townhouse in Rundle Heights! As you enter you are presented with a beautifully upgraded kitchen w/ dining area . The main floor also features a sunny living room and a2 piece powder room with separate door to the patio with green space and plenty of trees ! Upstairs you will find 3 spacious bedrooms and a 4 piece bath ! The laundry is located in the large unfinished basement, awaiting your personal touch! Minutes from Rundle Park ,Shopping, Schools, trails, golfing all amenities with easy access to Yellowhead and Anthony Hendy. Welcome Home! (id:39198)
Property Details
Interior
Features
Main level Floor
Living room
3.97 m x 4.3 mDining room
2.83 m x 4.3 mKitchen
2.33 m x 2.33 mCondo Details
Inclusions
Property History
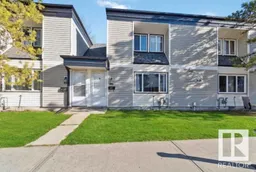 21
21
