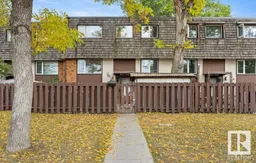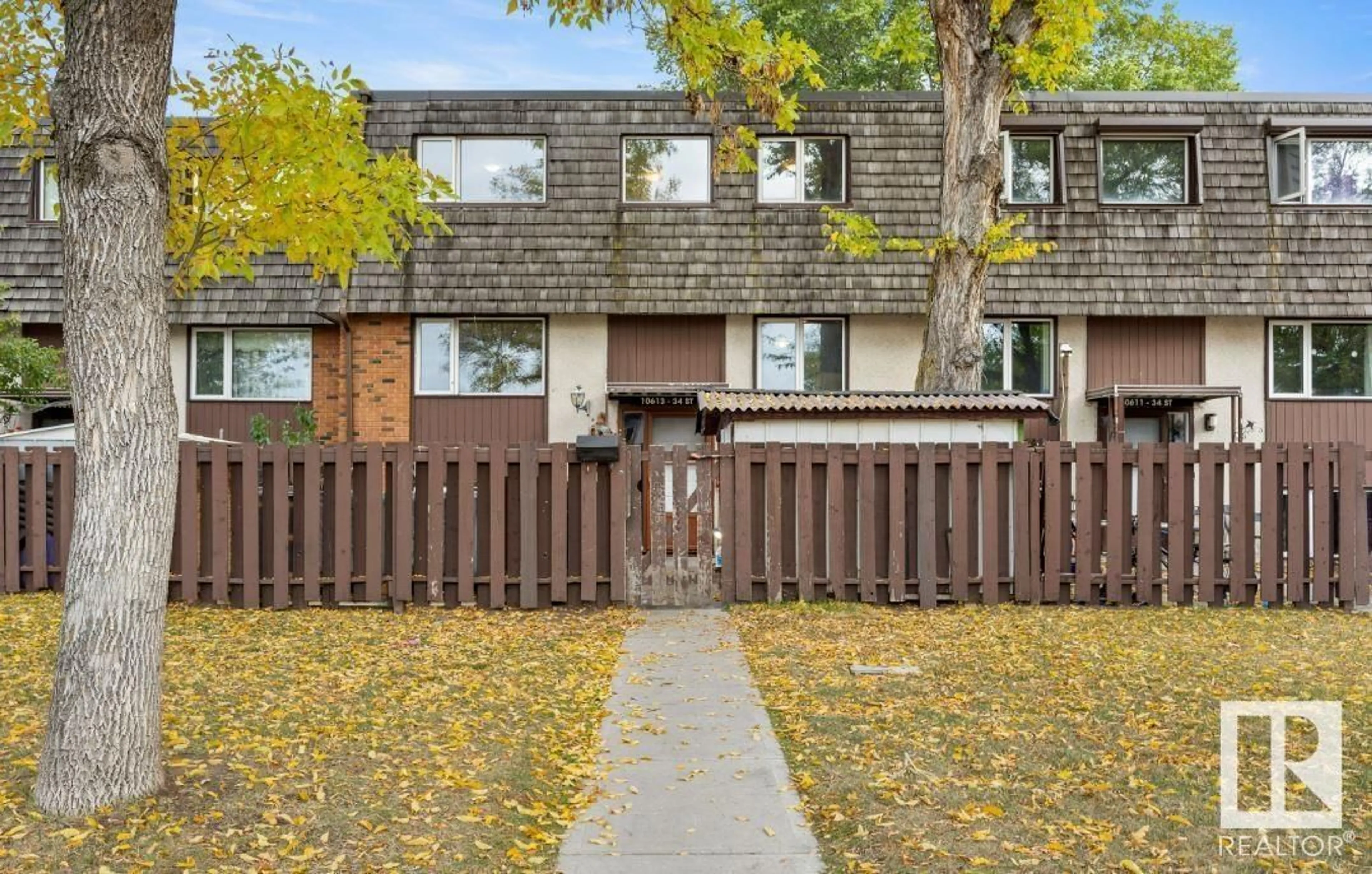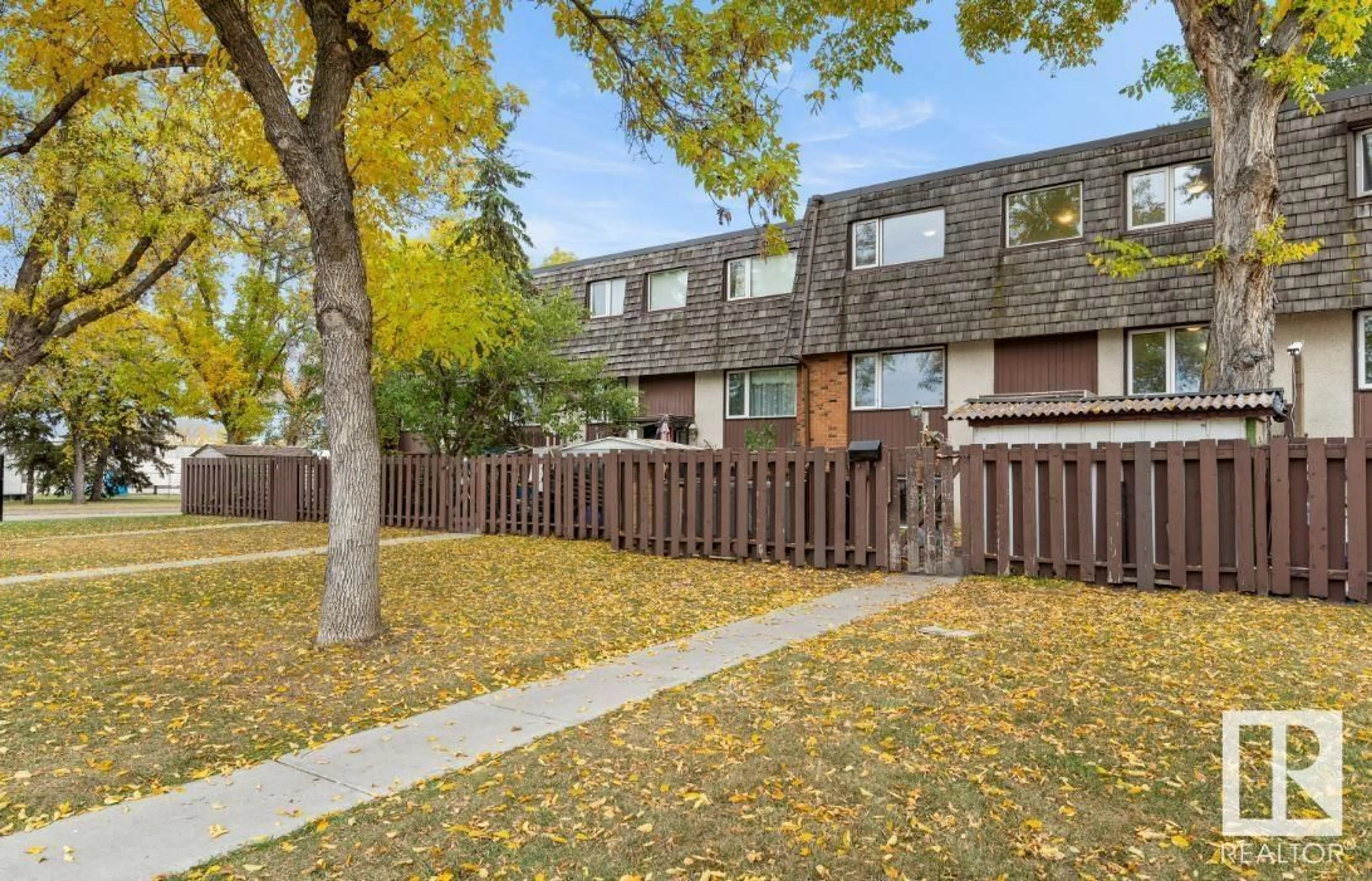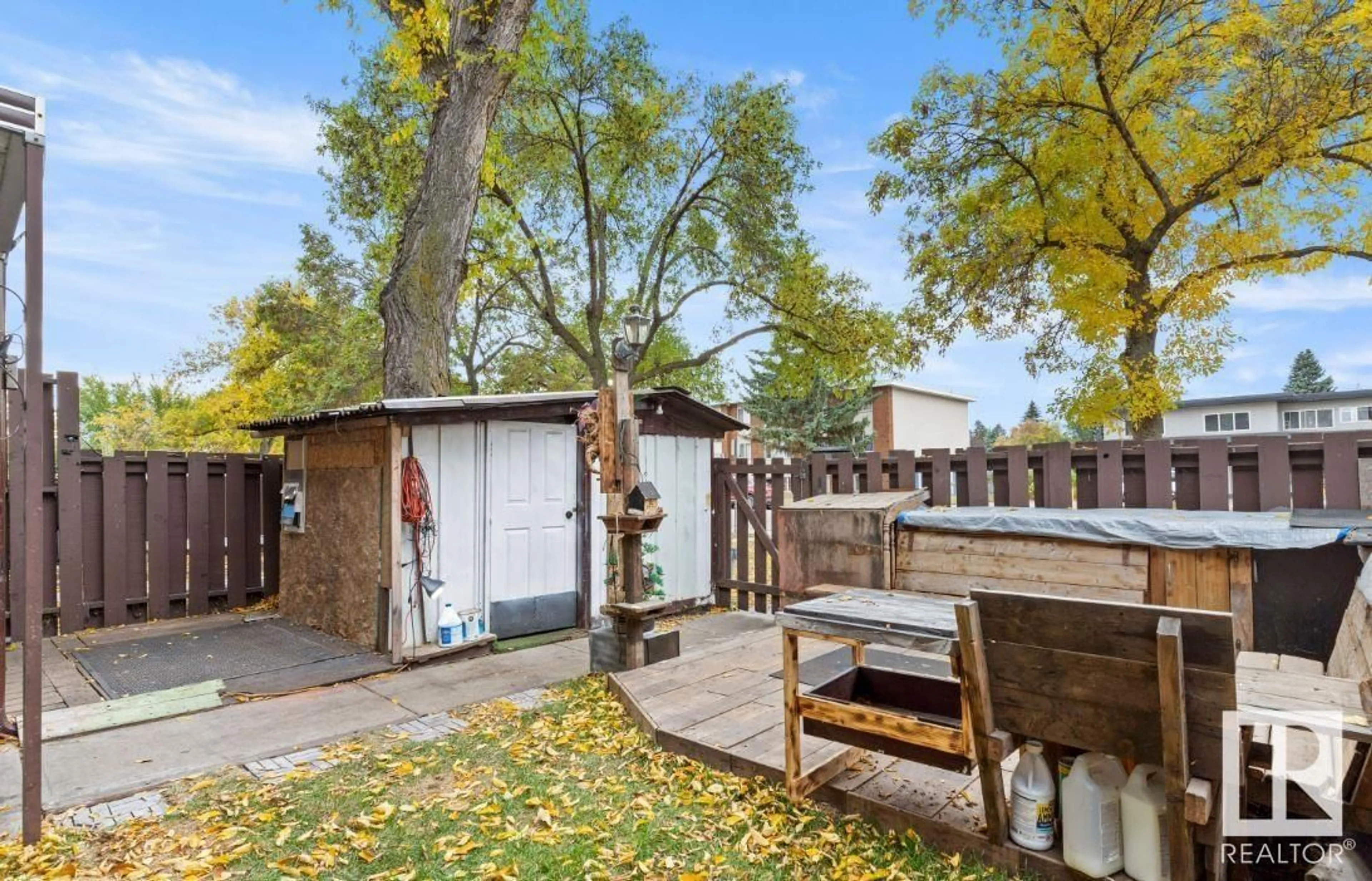10613 34 ST NW, Edmonton, Alberta T5W1Y1
Contact us about this property
Highlights
Estimated ValueThis is the price Wahi expects this property to sell for.
The calculation is powered by our Instant Home Value Estimate, which uses current market and property price trends to estimate your home’s value with a 90% accuracy rate.Not available
Price/Sqft$149/sqft
Est. Mortgage$622/mo
Maintenance fees$373/mo
Tax Amount ()-
Days On Market28 days
Description
This two-story townhouse presents an excellent opportunity for homeowners or savvy investors alike. Boasting 3 spacious bedrooms, each with its own closet, and 2 well-appointed bathrooms, this home offers ample space for comfortable living. The bright and expansive living room on the main floor is filled with natural sunlight, creating a welcoming environment for family gatherings. Outside, you'll find a generous front yard complete with a deck, shed, and green space, perfect for outdoor activities and relaxation. Conveniently located directly across from a daycare, bus stop, and elementary school, this property is ideal for families or those looking for a rental investment in a high-demand area. The basement includes an additional room, offering flexible space for storage, hobbies, or recreational use. With its prime location and thoughtful layout, this townhouse is a fantastic investment opportunity with great potential for long-term value. (id:39198)
Property Details
Interior
Features
Main level Floor
Living room
3.15 m x 5.27 mKitchen
2.49 m x 2.66 mDining room
2.49 m x 2.77 mCondo Details
Amenities
Vinyl Windows
Inclusions
Property History
 26
26


