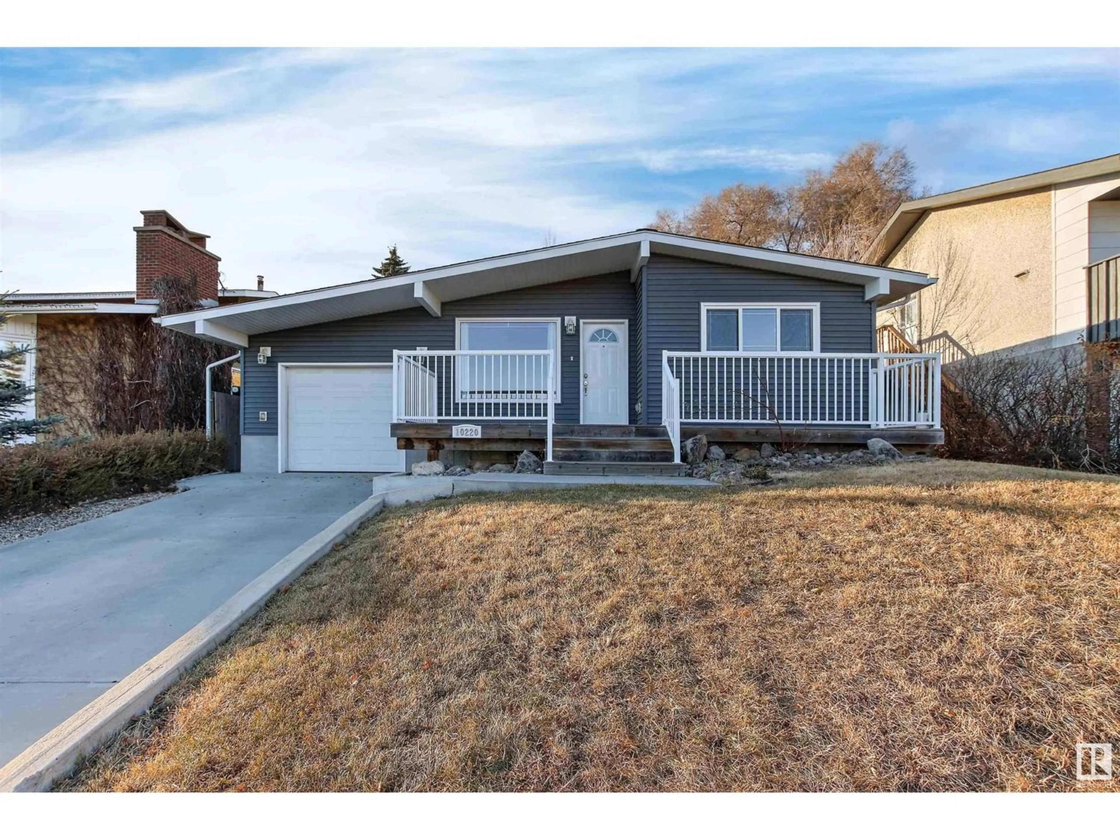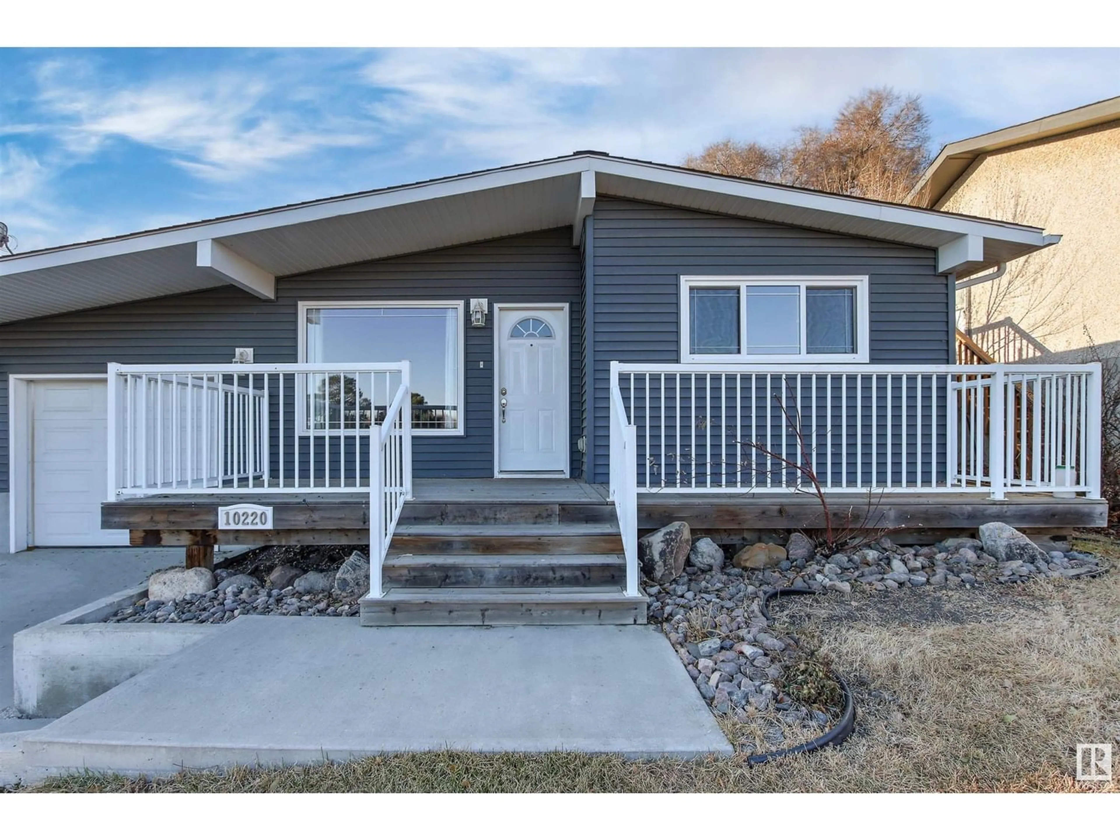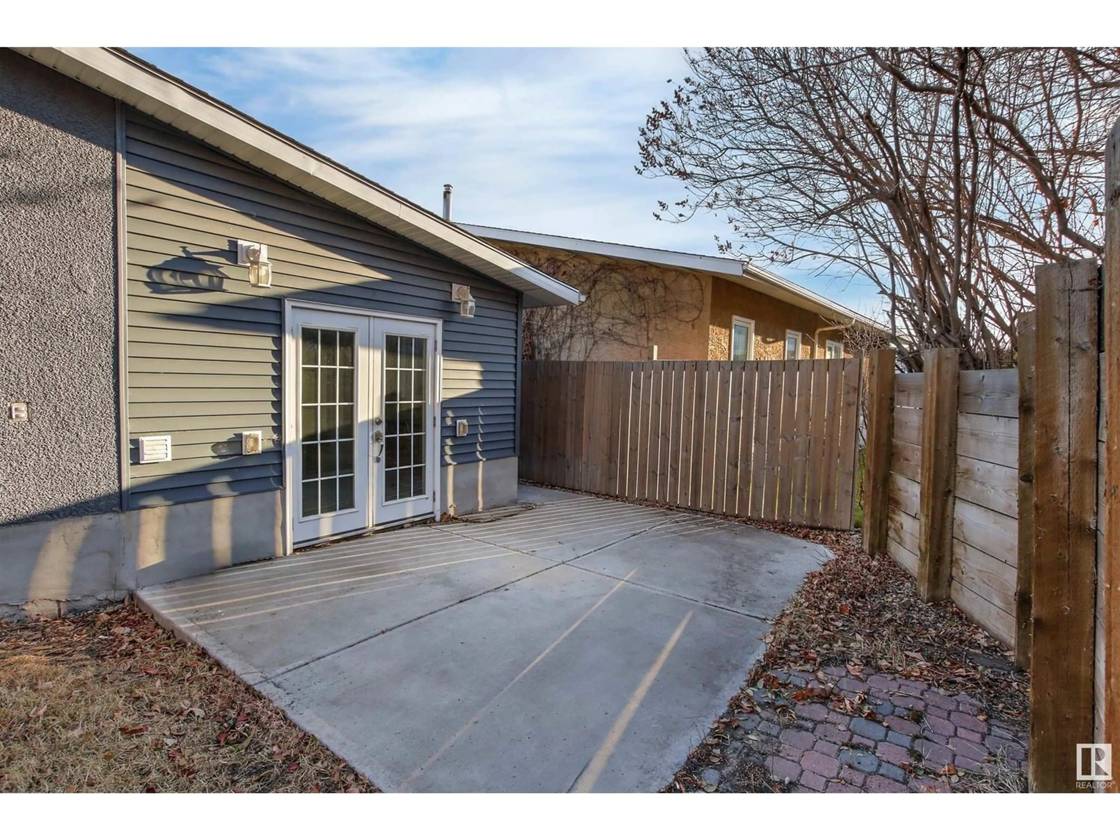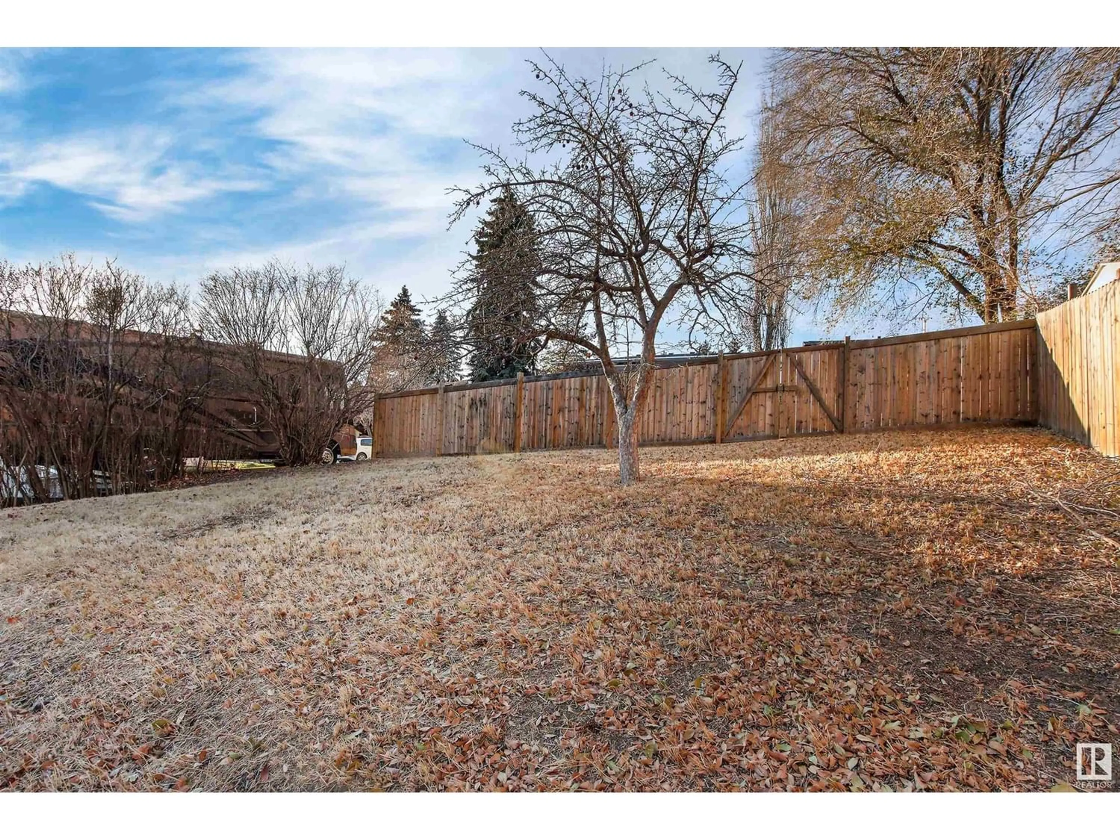10220 29 ST NW NW, Edmonton, Alberta T5W1V4
Contact us about this property
Highlights
Estimated ValueThis is the price Wahi expects this property to sell for.
The calculation is powered by our Instant Home Value Estimate, which uses current market and property price trends to estimate your home’s value with a 90% accuracy rate.Not available
Price/Sqft$365/sqft
Est. Mortgage$1,993/mo
Tax Amount ()-
Days On Market1 year
Description
Beautiful Redesigned and Renovated 2 plus 2 Bedroom Bungalow located in a quiet cul-de-sac overlooking Rundle Park. The main floor has an Open Concept with a newer kitchen c/w granite countertops, a Dining Area and Living room with a Vaulted Ceilings. The Primary Bedroom has a large walk in closet and a beautiful new 3 piece ensuite. The main floor also an additional bedroom, an upgraded 4 piece bathroom and a large mud room / laundry room that leads to the garage and the outside patio. Upgrades on this home includes newer windows, luxury vinyl plank flooring, ceramic tile and newer carpet in the basement. The basement has been upgraded and redesigned with two large bedrooms, a Family Room, a Rec Room and a four piece bathroom. Other upgrades includes a newer roof, new weeping tile, new electrical wiring, new sewer line, and sump pump. The back of the lot has a back alley and a large elevated area that could be used for a Garage Suite or a Garage/ Home office. Great Home in a Great Location. (id:39198)
Property Details
Interior
Features
Basement Floor
Family room
3.43 m x 5.39 mBedroom 3
3.43 m x 3.65 mBedroom 4
3.36 m x 3.53 mRecreation room
3.36 m x 3.85 mExterior
Parking
Garage spaces 2
Garage type -
Other parking spaces 0
Total parking spaces 2




