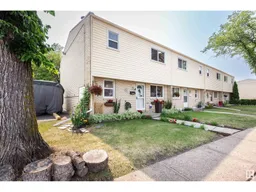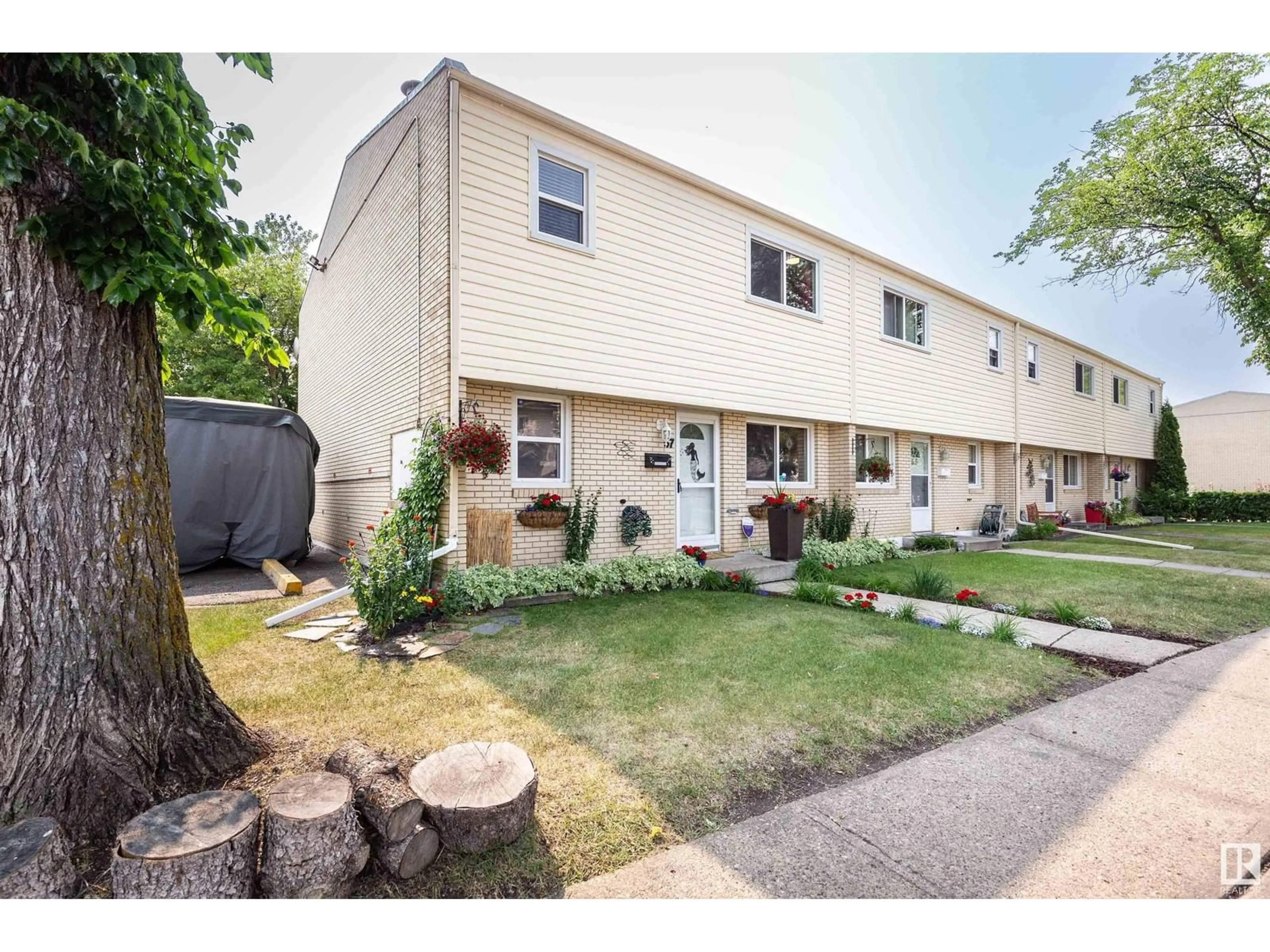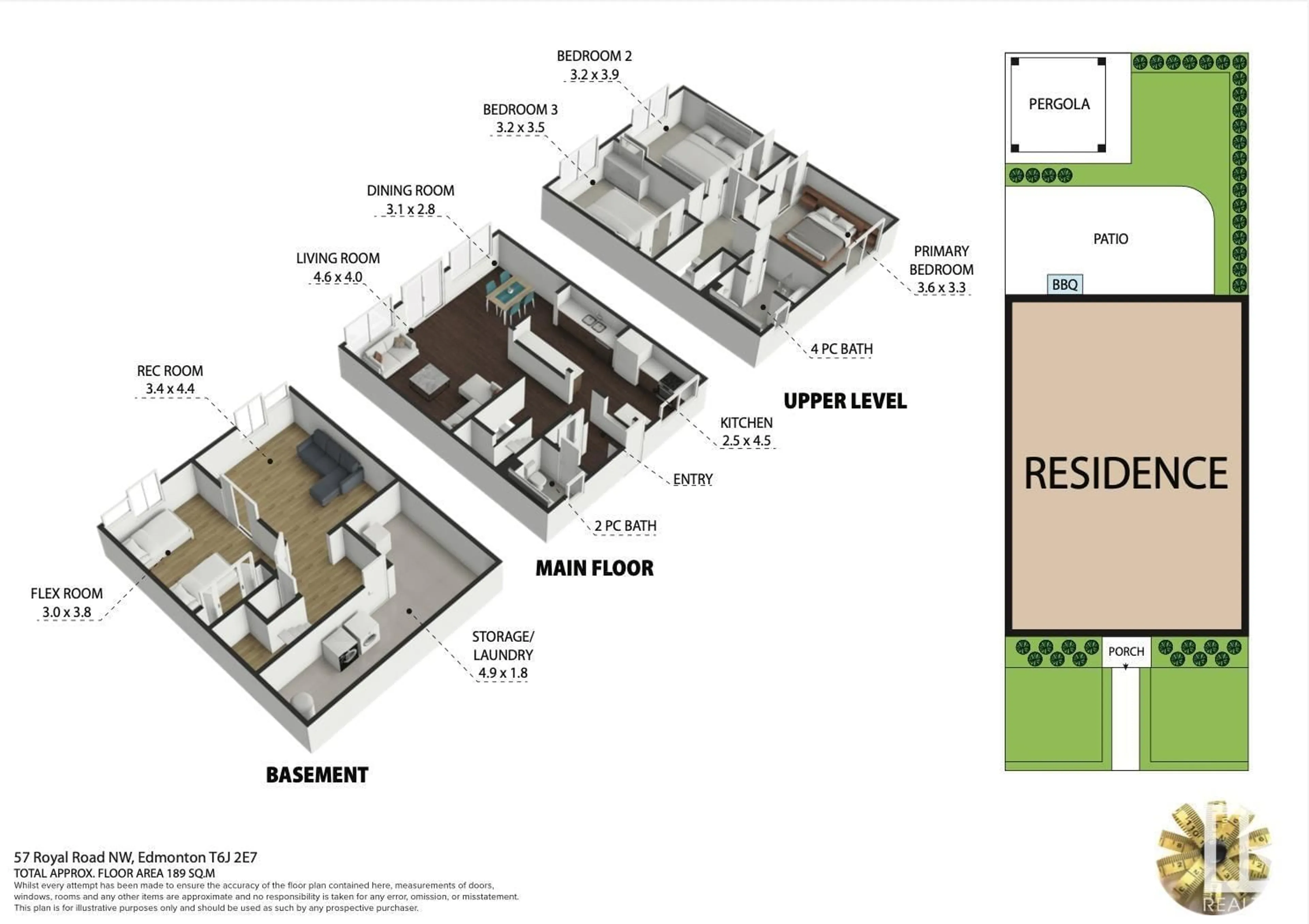57 ROYAL RD NW, Edmonton, Alberta T6J3E7
Contact us about this property
Highlights
Estimated ValueThis is the price Wahi expects this property to sell for.
The calculation is powered by our Instant Home Value Estimate, which uses current market and property price trends to estimate your home’s value with a 90% accuracy rate.Not available
Price/Sqft$213/sqft
Days On Market3 days
Est. Mortgage$1,288/mth
Maintenance fees$423/mth
Tax Amount ()-
Description
Welcome to this RAVINE BACKING townhome in the desirable community of Royal Gardens. Boasting 4 bedrooms and 2 baths with OVER 2000 sq ft of finished living space, this END UNIT home has it all! As you enter the home you will immediately notice PRIDE OF OWNERSHIP and the fantastic windows allowing an abundance of NATURAL LIGHT and beautiful PRIVATE VIEWS of the ravine. The generously sized kitchen is complete with STAINLESS STEEL appliances and is perfect for entertaining your friends and loved ones. Upstairs you will find 3 LARGE sized bedrooms and full bathroom. Finally, the FINISHED BASEMENT is complete with 4th bedroom, laundry and recreation room. You will continue to be impressed as you make your way outside to your FULLY FENCED backyard complete with natural gas bbq hookup, included gazebo and gate leading directly to your reserved PARKING spot. This PET FRIENDLY property is conveniently located next to a great park, community center, fantastic schools and transit, this home has so much to offer! (id:39198)
Upcoming Open House
Property Details
Interior
Features
Lower level Floor
Bedroom 4
Condo Details
Inclusions
Property History
 43
43

