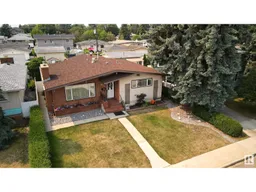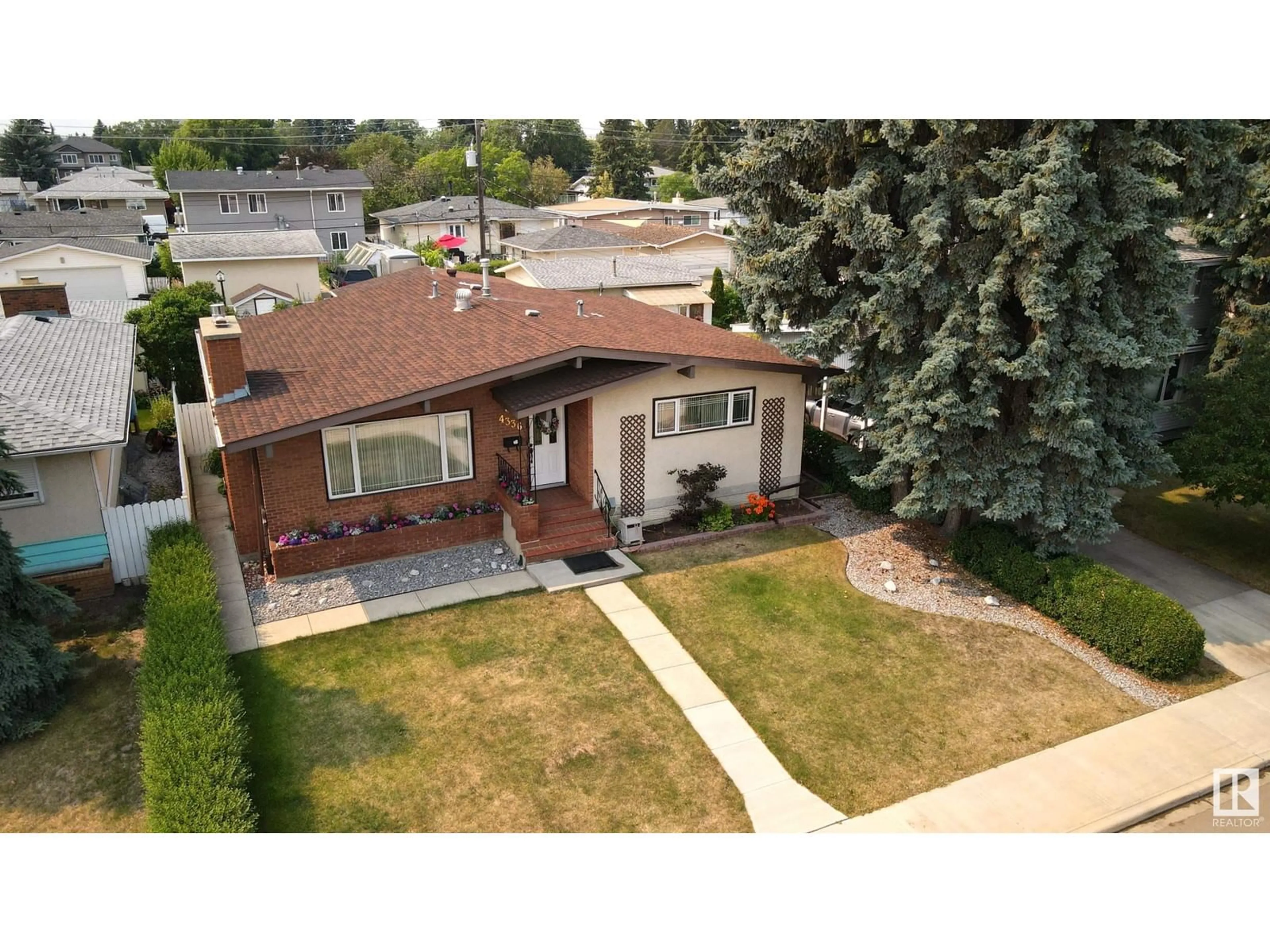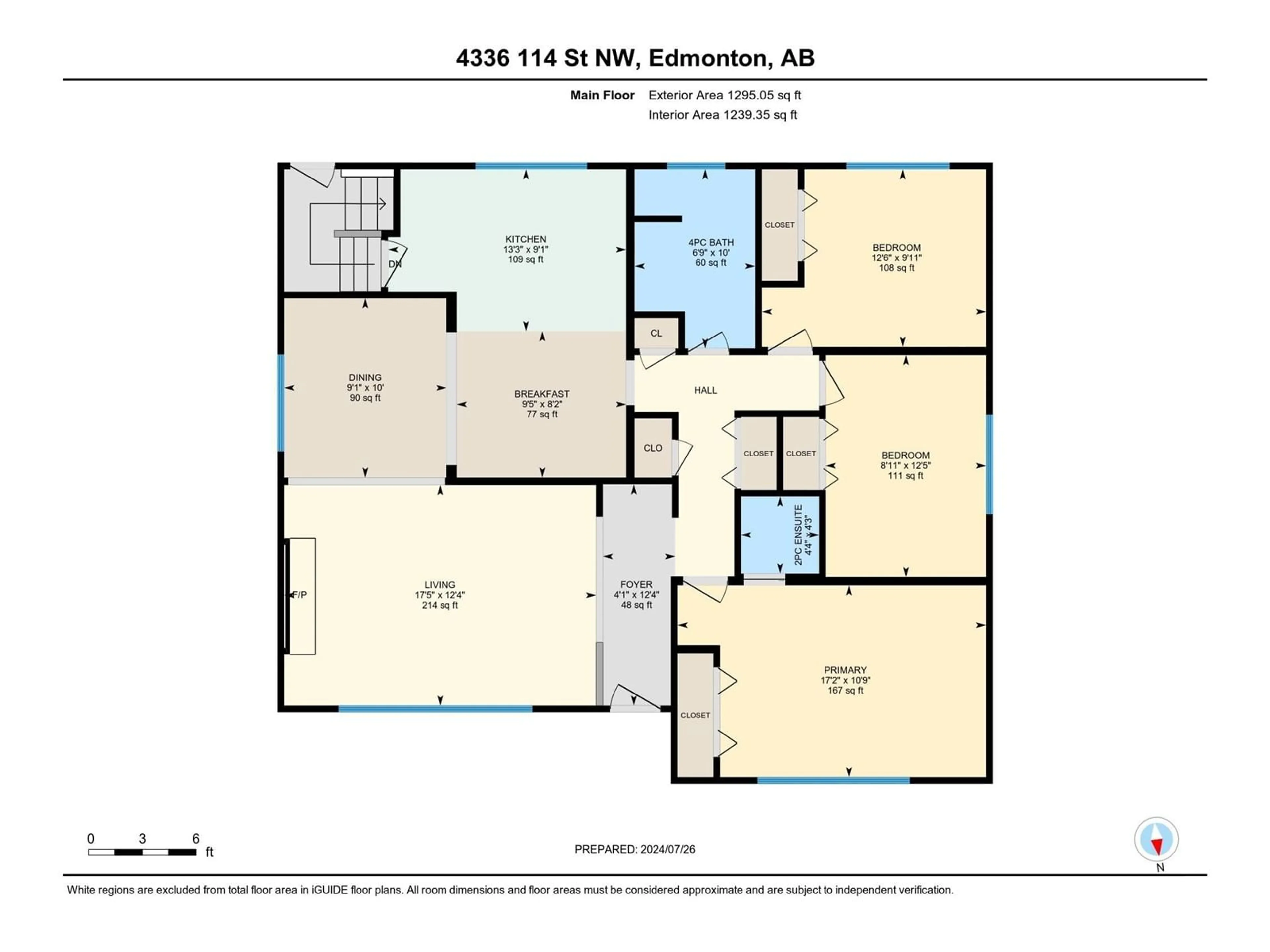4336 114 ST NW, Edmonton, Alberta T6J1N1
Contact us about this property
Highlights
Estimated ValueThis is the price Wahi expects this property to sell for.
The calculation is powered by our Instant Home Value Estimate, which uses current market and property price trends to estimate your home’s value with a 90% accuracy rate.Not available
Price/Sqft$386/sqft
Days On Market2 days
Est. Mortgage$2,147/mth
Tax Amount ()-
Description
Immaculate Royal Gardens Open Beam Bungalow - Conveniently located across from the tennis courts and bike path. Generous main-floor layout contains L shaped living room / dining room, eat-in kitchen with clear view of back yard, 3 bedrooms with ensuite off primary and updated 4 piece main bathroom. Lower level has a spacious family room, great wet bar with electric cook top stove, potential bedroom, cold room, storage room and 3 piece bathroom. The fully fenced sunny west yard has been meticulously maintained for decades, has an oversized heated double garage and storage shed. Pride of ownership is evident throughout this property inside and out. Close to schools, shopping, public transport and all amenities. (id:39198)
Property Details
Interior
Features
Basement Floor
Family room
6.83 m x 4.34 mDen
4.79 m x 3.4 mCold room
2.62 m x 2.83 mStorage
3.4 m x 2.55 mExterior
Parking
Garage spaces 4
Garage type -
Other parking spaces 0
Total parking spaces 4
Property History
 52
52

