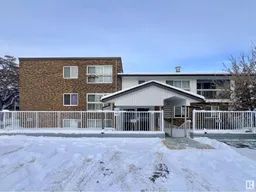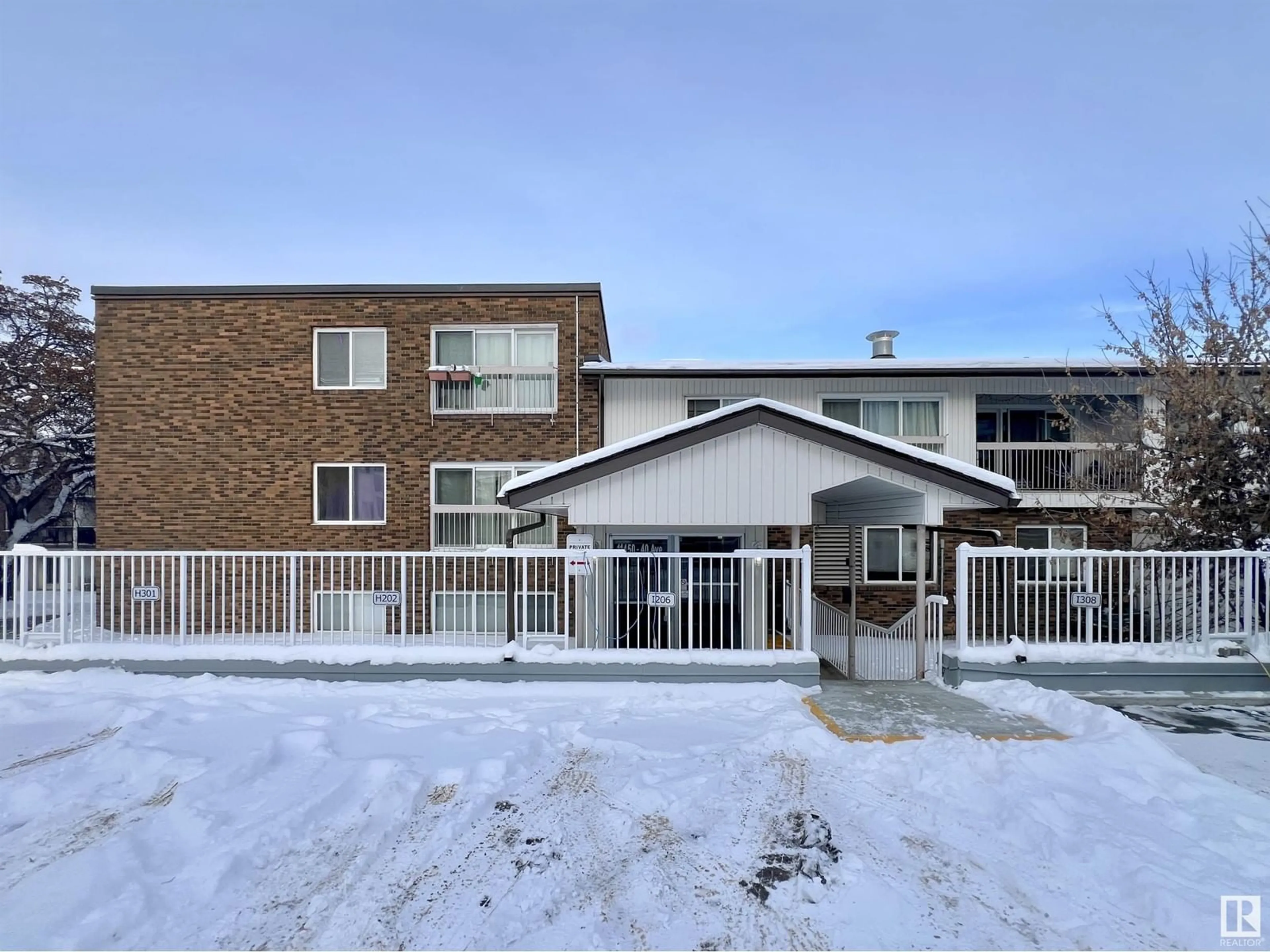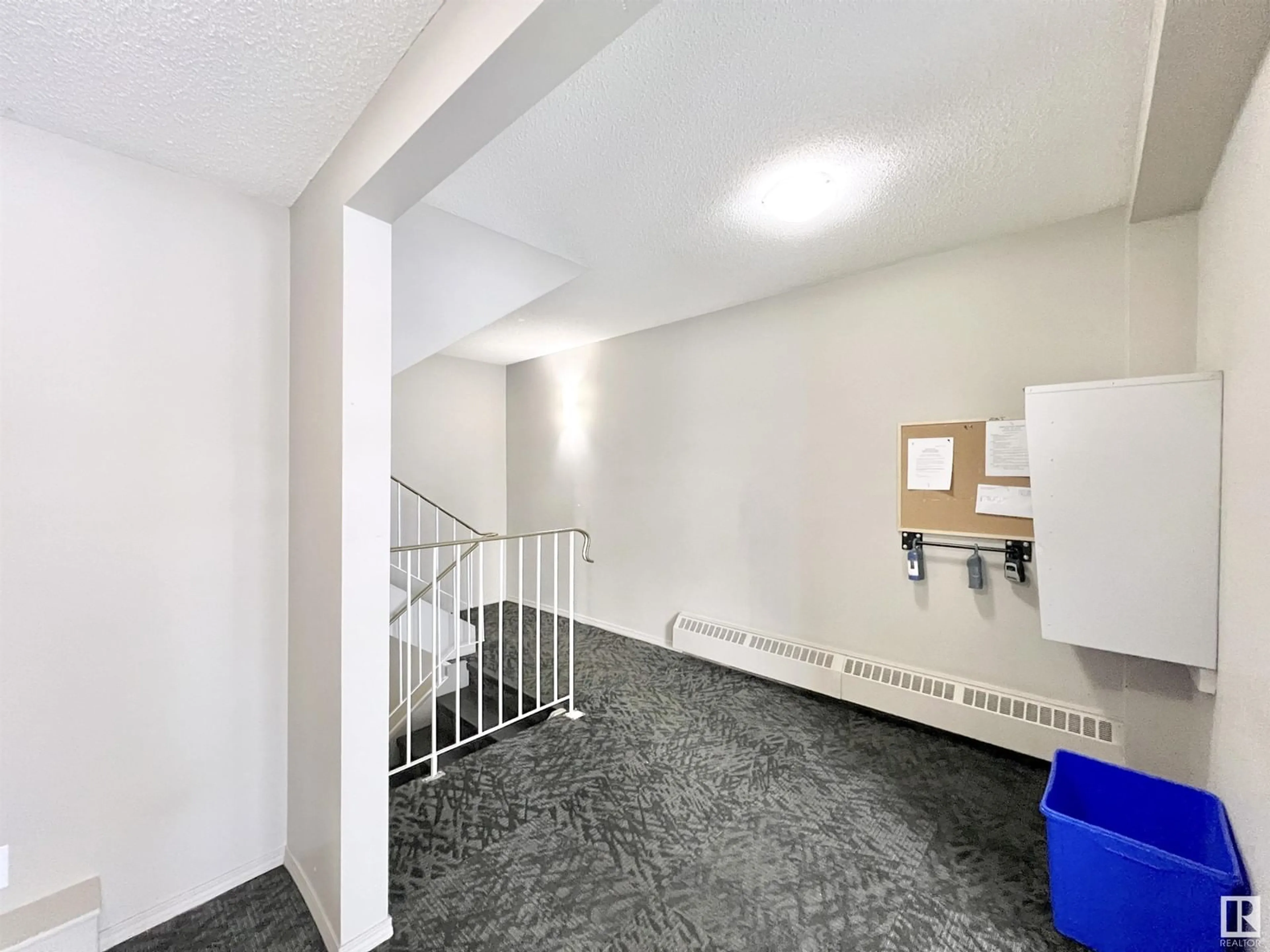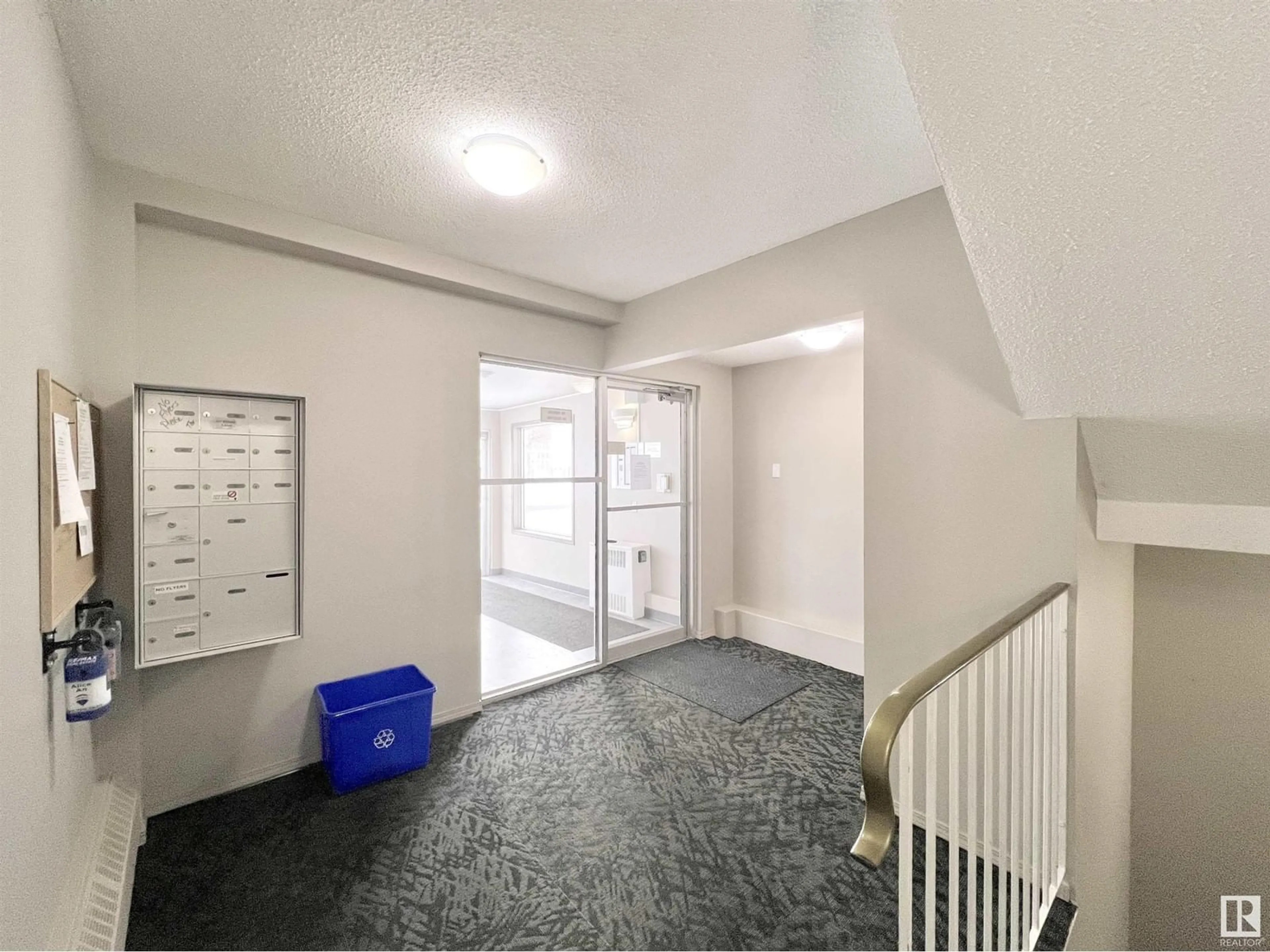#303 11450 40 AV NW, Edmonton, Alberta T6J0R5
Contact us about this property
Highlights
Estimated ValueThis is the price Wahi expects this property to sell for.
The calculation is powered by our Instant Home Value Estimate, which uses current market and property price trends to estimate your home’s value with a 90% accuracy rate.Not available
Price/Sqft$180/sqft
Est. Mortgage$709/mo
Maintenance fees$634/mo
Tax Amount ()-
Days On Market3 days
Description
A great property for First-time Home buyers & Investors! This spacious 2 bdrms, 1 full bath top-floor condo is located in the highly sought-after Royal Gardens. A few minutes from all levels of schools (K-9:Richard Secord. 7-9:Vernon Barford. 10-12:Harry Ainlay) Very easy to rent in this location! This 2bd unit has been RENOVATED extensively. Functional layout includes open kitchen with brand new appliances. It boasts stunning park views, offering a serene and peaceful environment. Inside, you'll find a convenient in-suite laundry, a private underground parking stall, and a dedicated storage room. The location is perfect for both convenience and lifestyle, with top-rated schools and shopping areas just a short walk away. Whether you're a first-time homebuyer or looking to downsize, this well-maintained condo offers a fantastic opportunity for comfortable living in South Edmonton. (id:39198)
Property Details
Interior
Features
Main level Floor
Living room
Dining room
Kitchen
Primary Bedroom
Condo Details
Amenities
Vinyl Windows
Inclusions
Property History
 26
26


