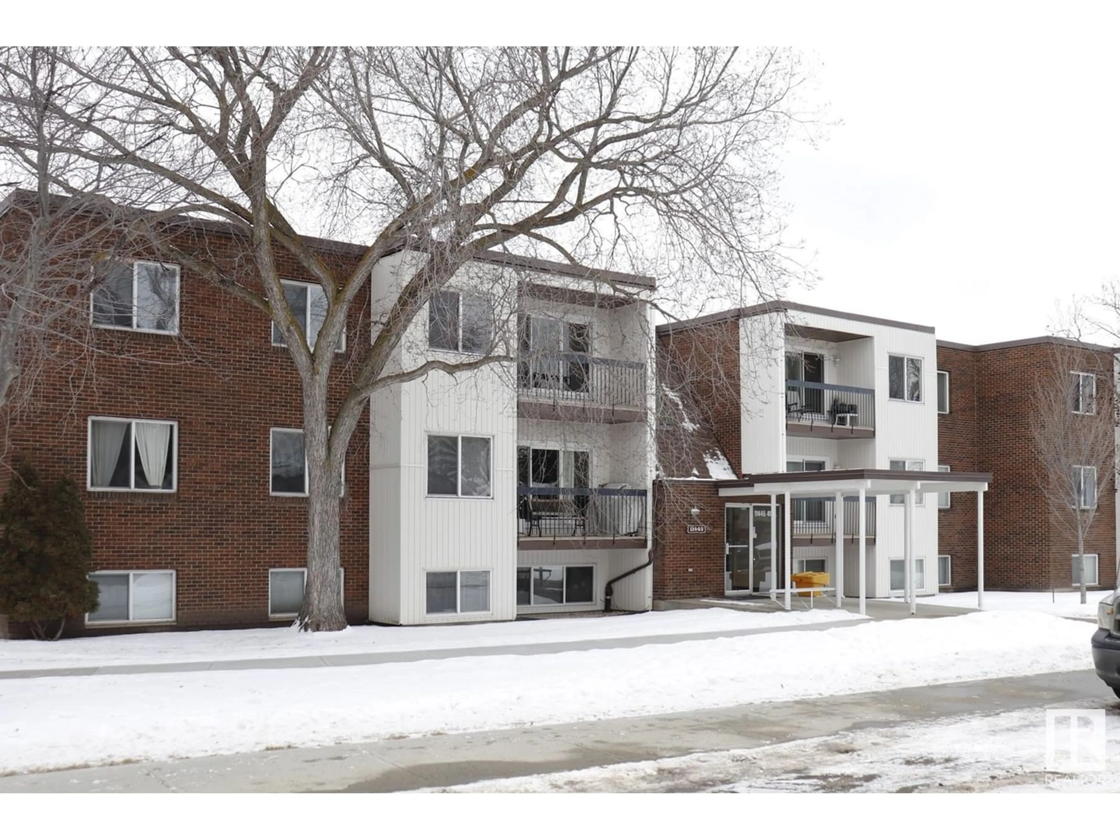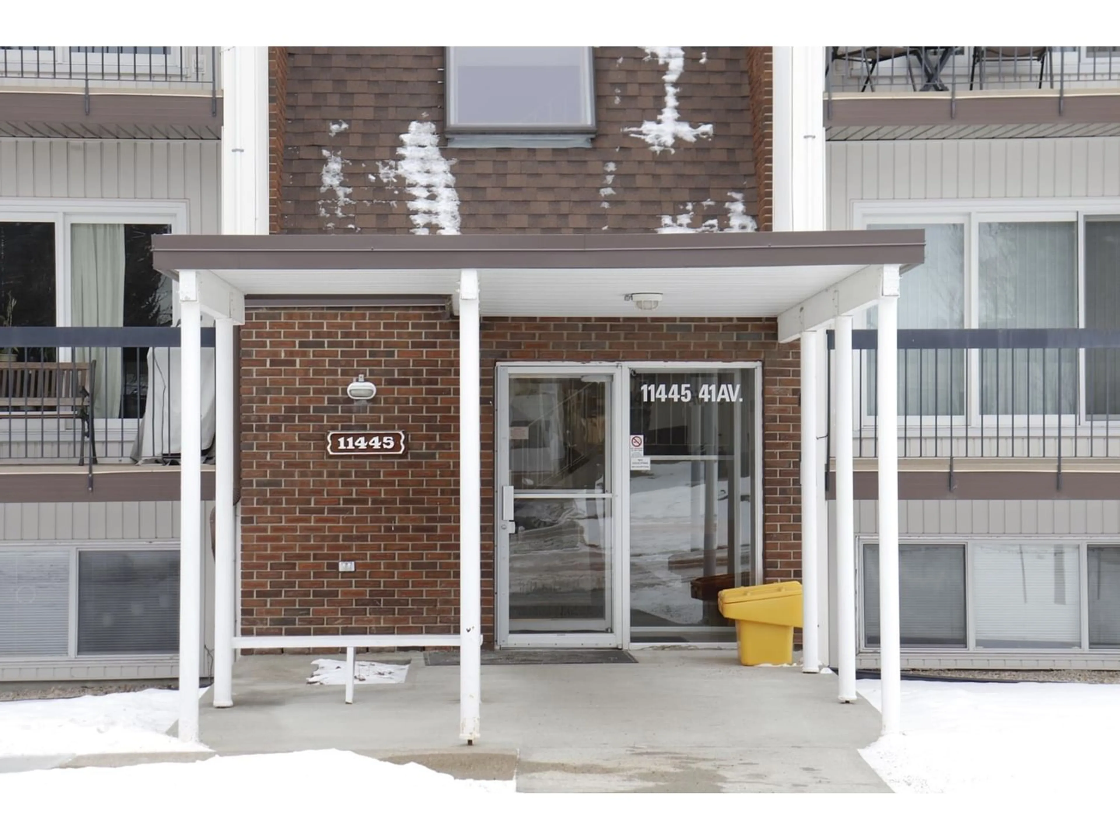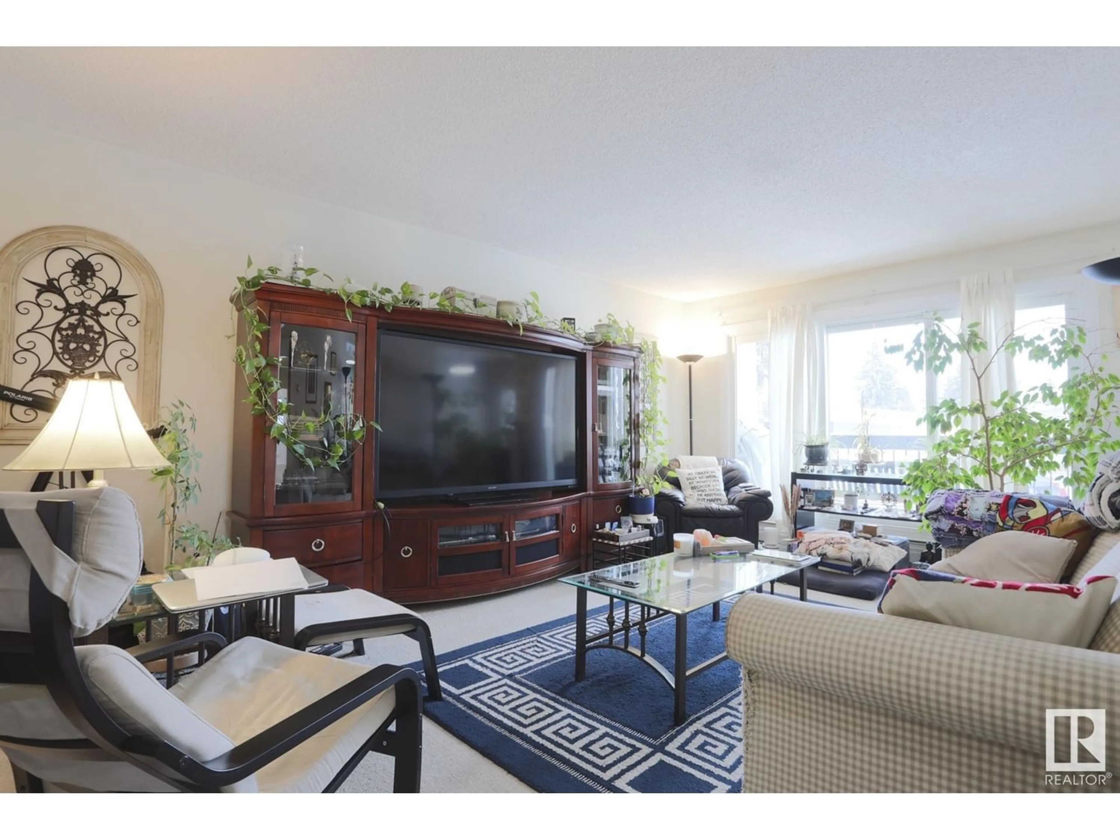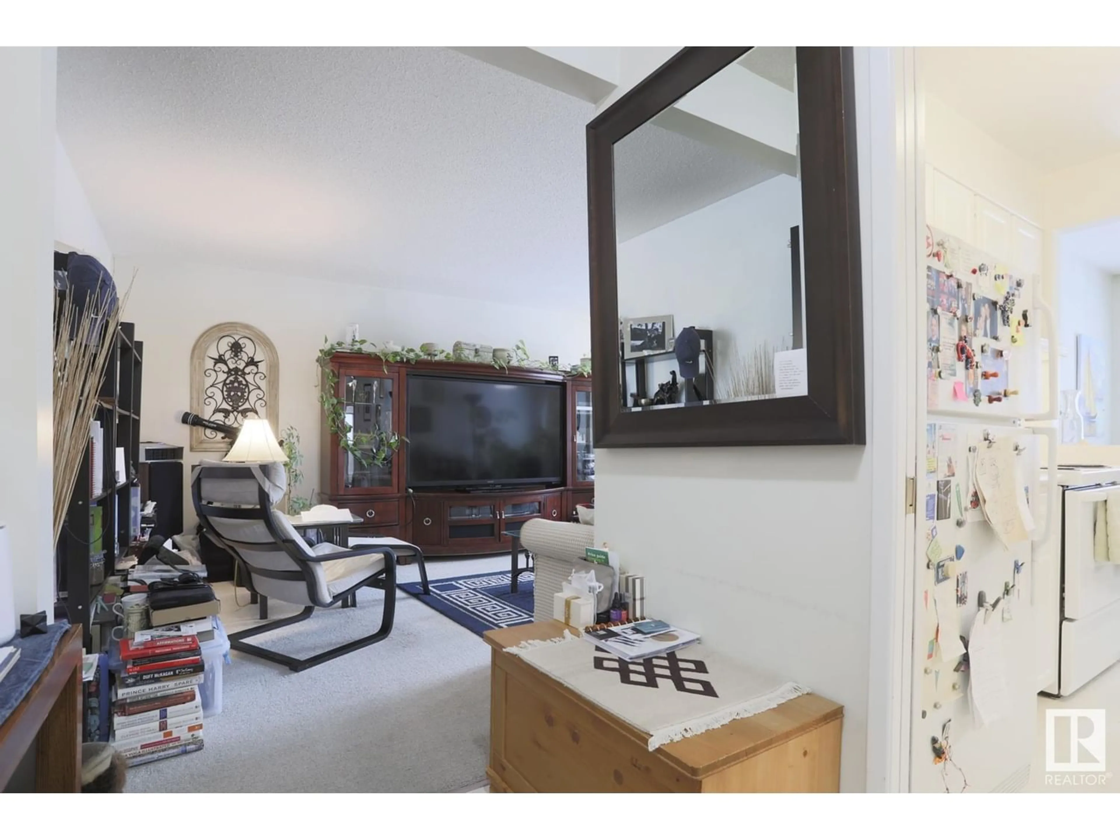#203 11445 41 AV NW, Edmonton, Alberta T6J0T9
Contact us about this property
Highlights
Estimated ValueThis is the price Wahi expects this property to sell for.
The calculation is powered by our Instant Home Value Estimate, which uses current market and property price trends to estimate your home’s value with a 90% accuracy rate.Not available
Price/Sqft$159/sqft
Est. Mortgage$567/mo
Maintenance fees$495/mo
Tax Amount ()-
Days On Market313 days
Description
Welcome to your new home in the heart of Royal Gardens community! This fantastic 830 sq ft condo boasts 2 bedrooms, 1 bathroom, and a galley-style kitchen leading to the dining room, perfect for hosting gatherings. The spacious and bright living room is ideal for relaxation or entertaining guests. Whether you're a first-time buyer or an investor, this property is an excellent choice. The complex offers amenities for both leisure and fitness enthusiasts, including a rec room and a fitness room. Outside, you'll find a serene green area with a gazebo, providing a peaceful retreat for your downtime. Convenience is key with this location, as it is within walking distance to grocery shopping, various K-12 schools, and the LRT stations (Southgate or Century Park), ensuring easy access to transportation for your daily commute or weekend adventures. Don't miss out on this opportunity to live in a community with all the amenities you need at your doorstep. (id:39198)
Property Details
Interior
Features
Main level Floor
Living room
3.66 m x 5.82 mDining room
2.34 m x 2.79 mKitchen
2.34 m x 2.52 mPrimary Bedroom
3.7 m x 3.99 mExterior
Parking
Garage spaces 1
Garage type Stall
Other parking spaces 0
Total parking spaces 1
Condo Details
Inclusions




