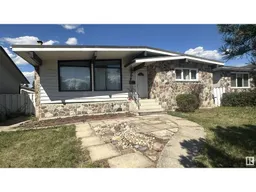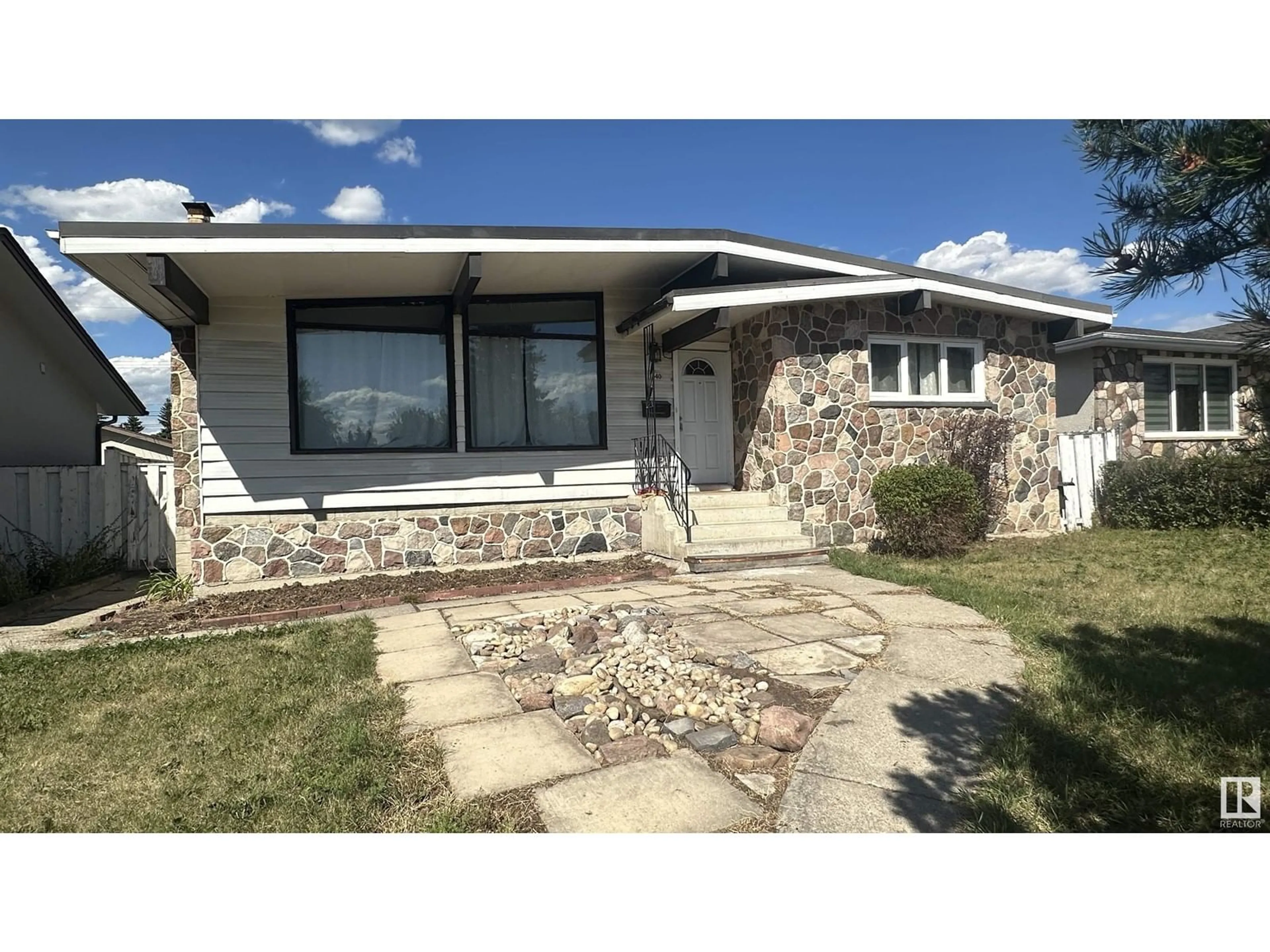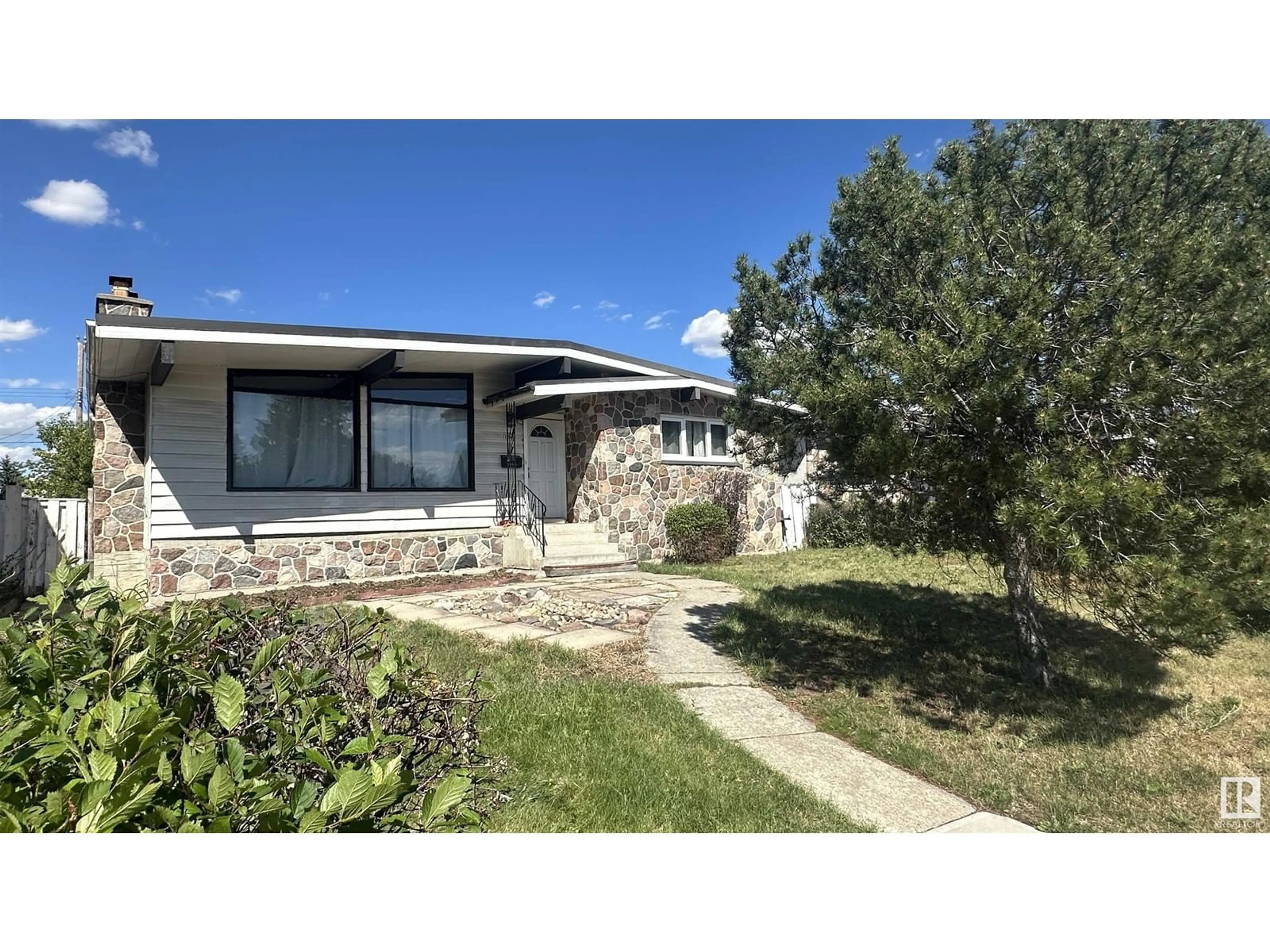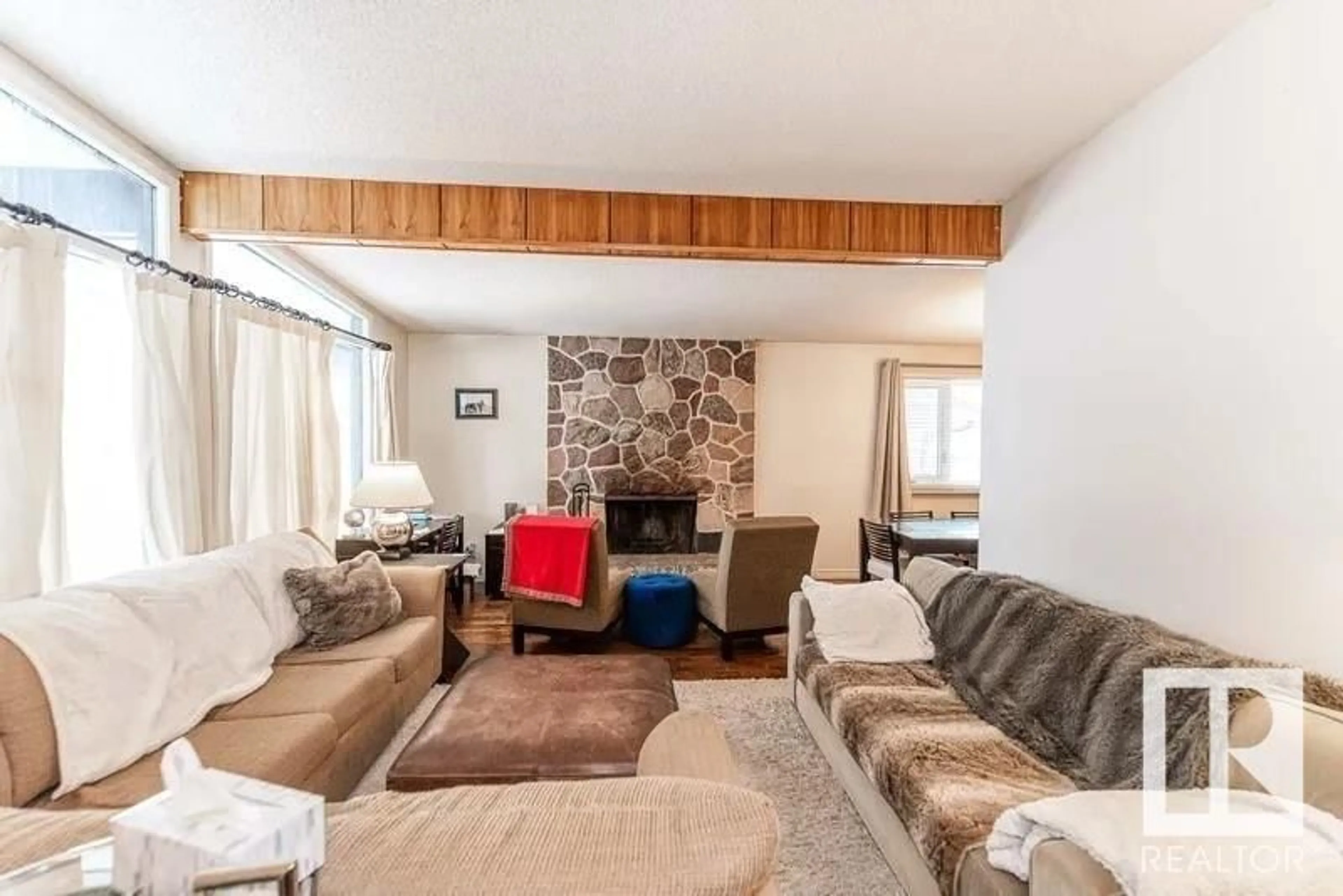11540 42 AV NW, Edmonton, Alberta T6J0W5
Contact us about this property
Highlights
Estimated ValueThis is the price Wahi expects this property to sell for.
The calculation is powered by our Instant Home Value Estimate, which uses current market and property price trends to estimate your home’s value with a 90% accuracy rate.Not available
Price/Sqft$358/sqft
Est. Mortgage$2,018/mth
Tax Amount ()-
Days On Market34 days
Description
Discover this inviting 1357 sq. Ft, open-beam bungalow in the sought-after Royal Gardens neighborhood, offering a LEGAL BASEMENT SUITE. The main floor features a cozy living room with a wood-burning fireplace and bright south-facing windows, a modern kitchen with updated appliances and stylish tile flooring, three generous bedrooms including a primary with double closets, and a contemporary 4-piece bath. The fully finished basement enhances the home with a second kitchen, a spacious family room, and three additional bedrooms with a full bath. Enjoy the benefits of a newer furnace, vinyl windows, and the convenience of being close to top-rated schools such as Richard Secord Elementary, Vernon Barford Junior High, and Harry Ainlay High School. This versatile home combines comfort and practicality. (id:39198)
Property Details
Interior
Features
Basement Floor
Family room
Den
Bedroom 4
Bedroom 5
Property History
 20
20


