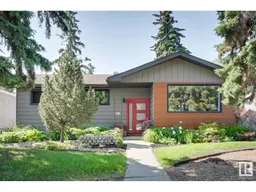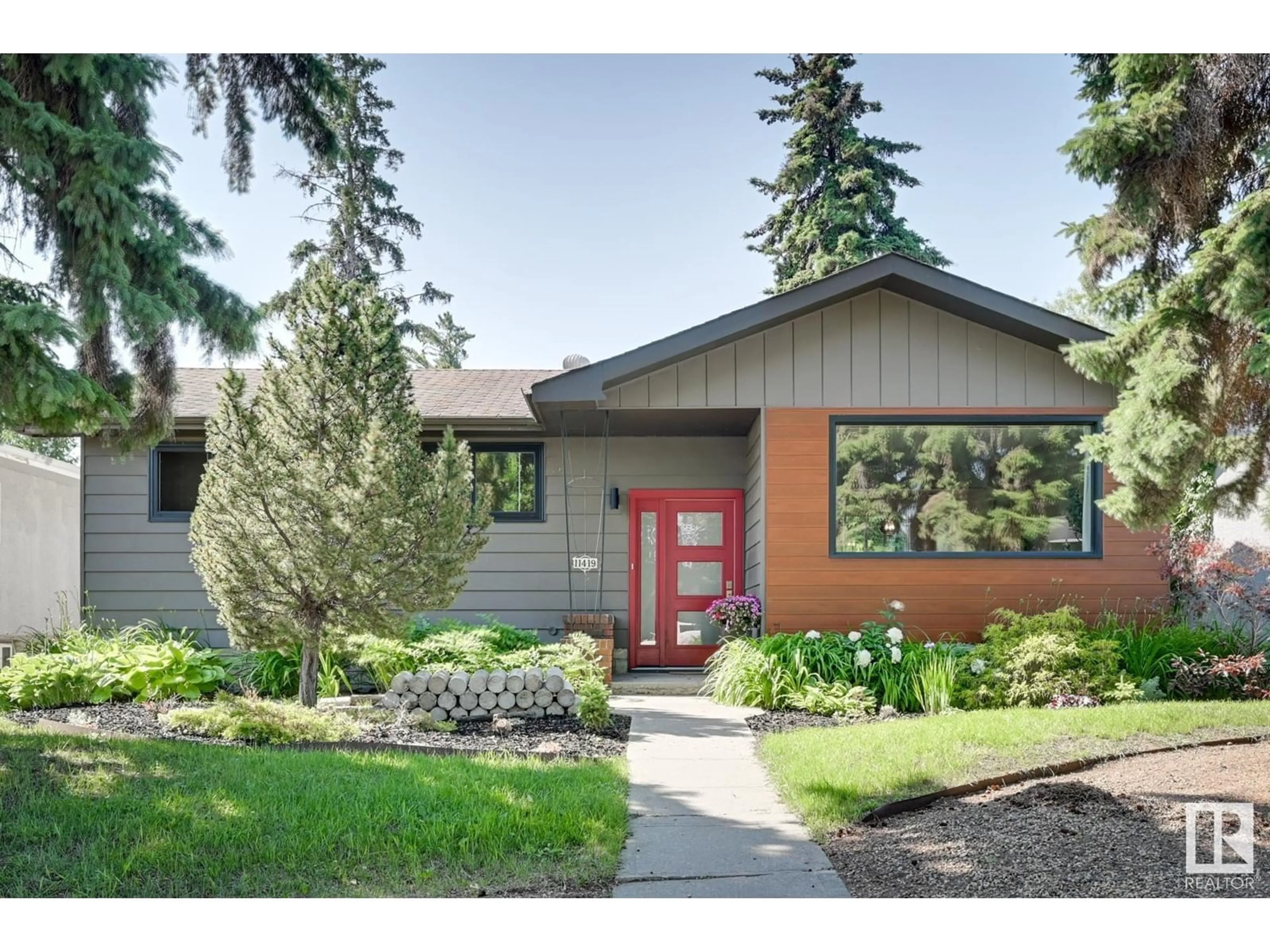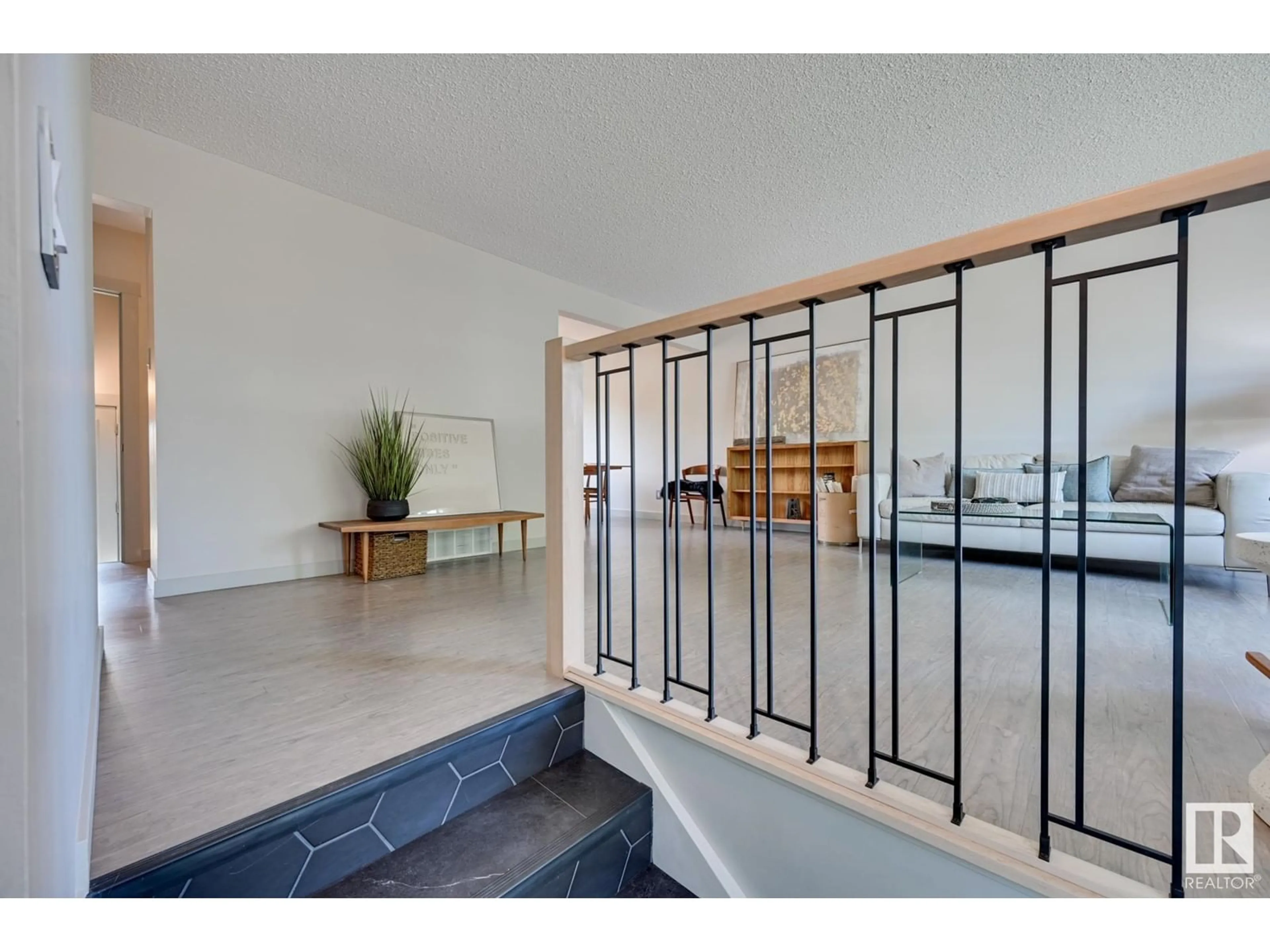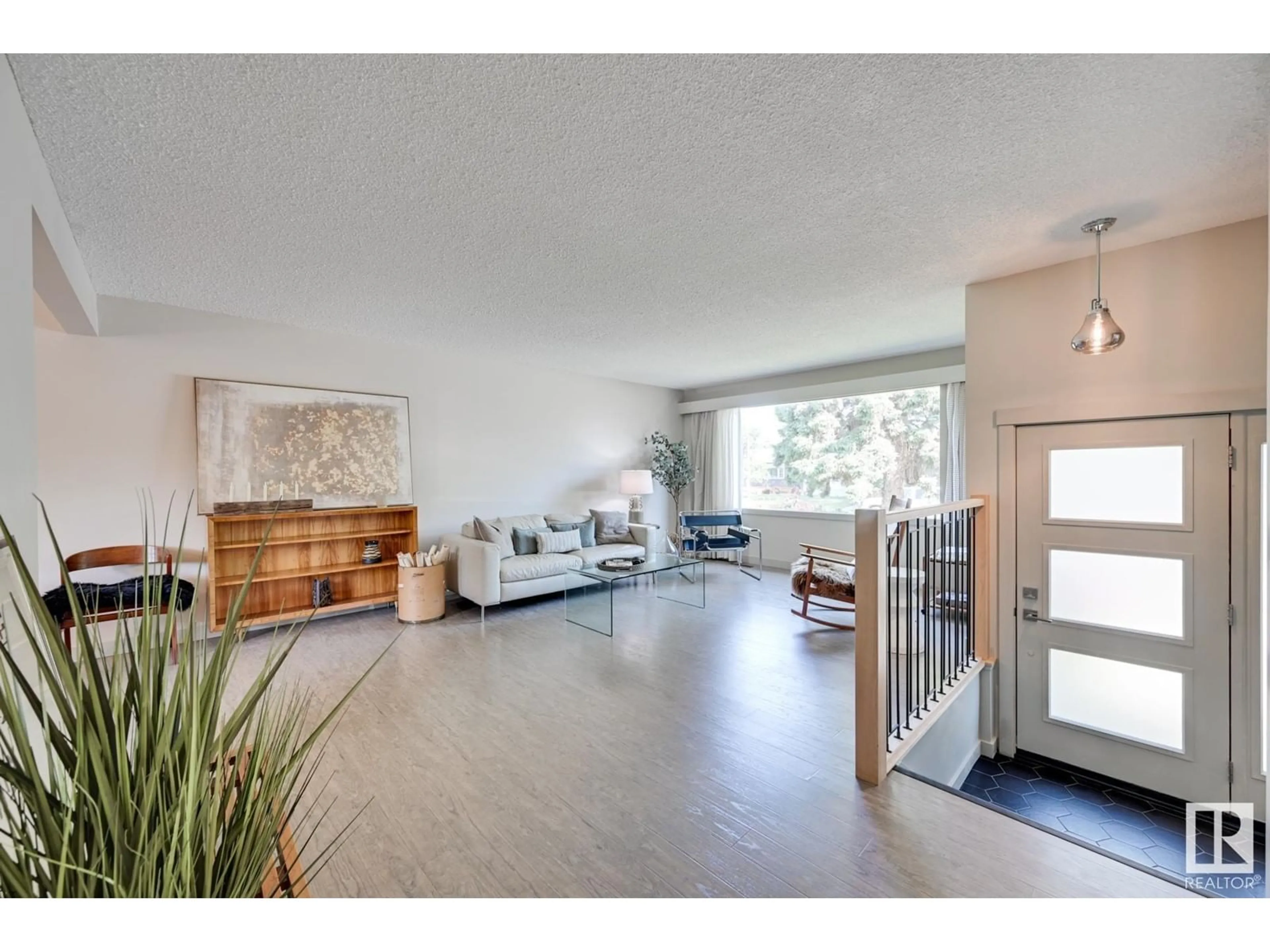11419 44A AV NW, Edmonton, Alberta T6J1A1
Contact us about this property
Highlights
Estimated ValueThis is the price Wahi expects this property to sell for.
The calculation is powered by our Instant Home Value Estimate, which uses current market and property price trends to estimate your home’s value with a 90% accuracy rate.Not available
Price/Sqft$452/sqft
Days On Market20 days
Est. Mortgage$2,228/mth
Tax Amount ()-
Description
Well-renovated property in an established south central neighbourhood!! Curb-appeal is a 10 w/ newer longboard exterior & mature perennials. Upon entry find a bright, open concept! Dream kitchen w/ Fisher Paykel fridge, updated stainless steel appliances & full-extension/soft-close cabinets. 3 bdrms (primary has ensuite) & renovated 4pc bthrm. Features incl new tile at front & back entrance, new sleek front railing, (most) windows updated, new closet doors, new toilets, water tank (2017), sub panel. Basement is partially finished w/ 4th bedroom. South facing yard is perfect for friends & family w/ plenty of space & great sun exposure. Enjoy evenings on the stone patio w/ pergola. Single detached garage w/ extra parking on pad. Fantastic location nestled near schools (Secord Elementary, Louis St. Laurent & Harry Ainlay), Confederation Activity Park/courts, Whitemud Park, Royal Garden Park & walking trails. Quick access to Whitemud Creek Ravine, major arteries, Southgate mall & easy access to LRT/transit. (id:39198)
Property Details
Interior
Features
Lower level Floor
Bedroom 4
2.75 m x 2.39 mProperty History
 32
32


