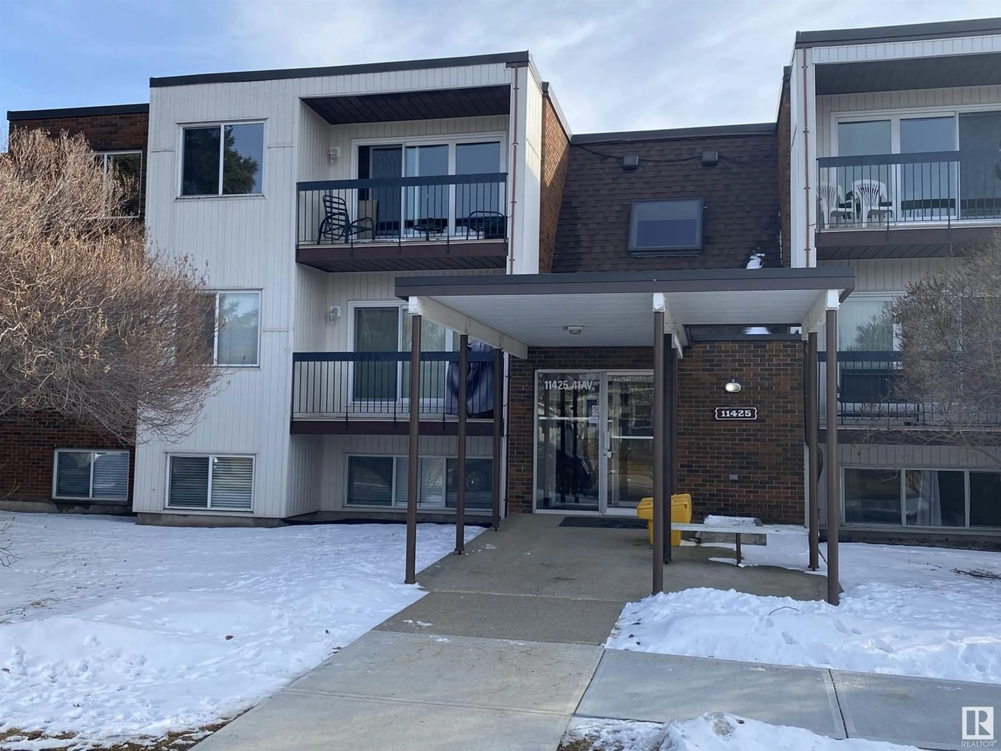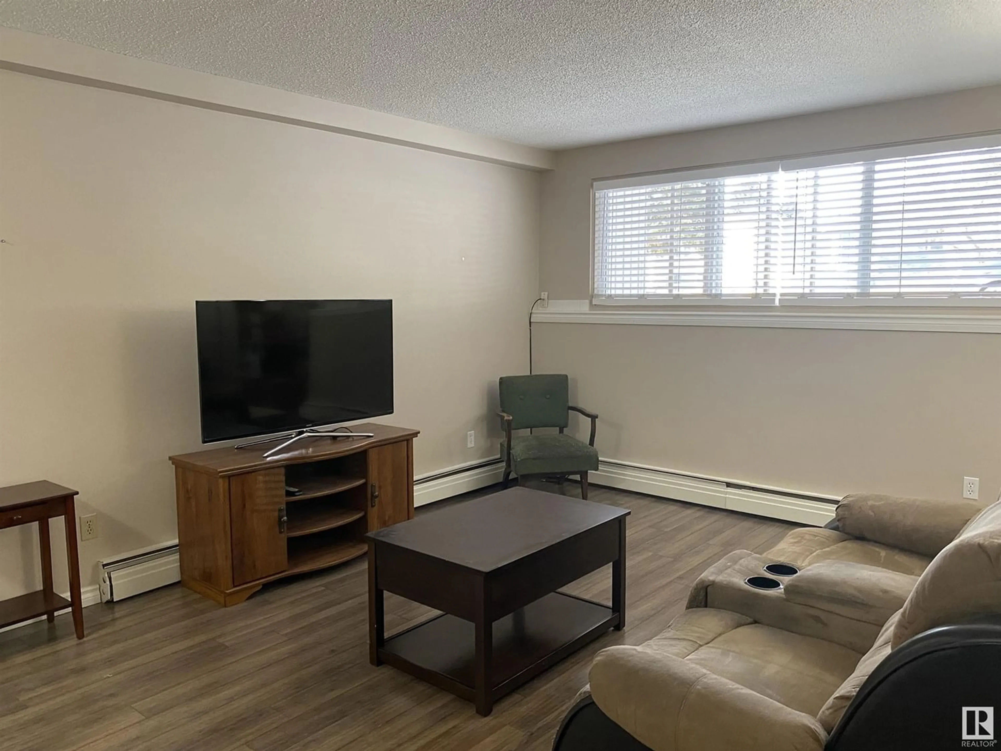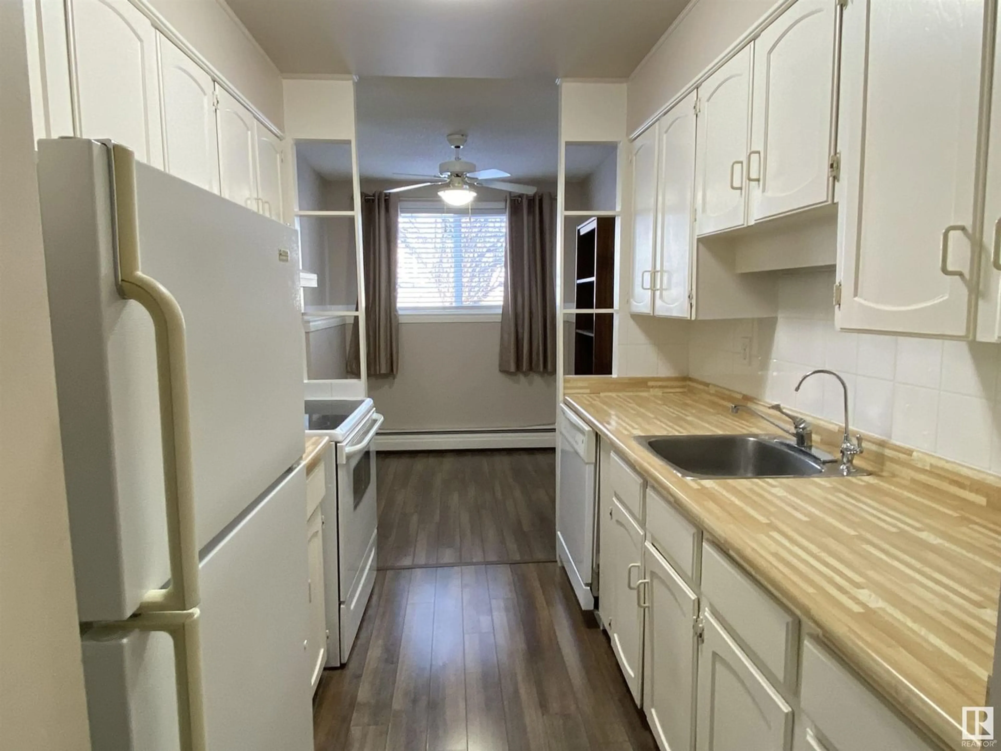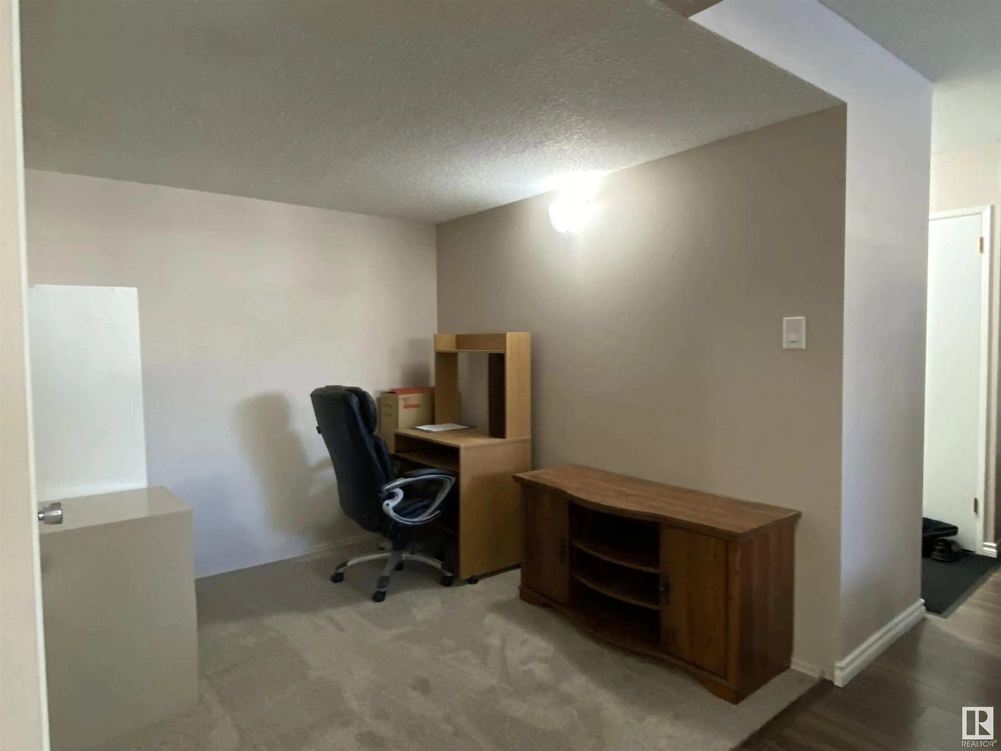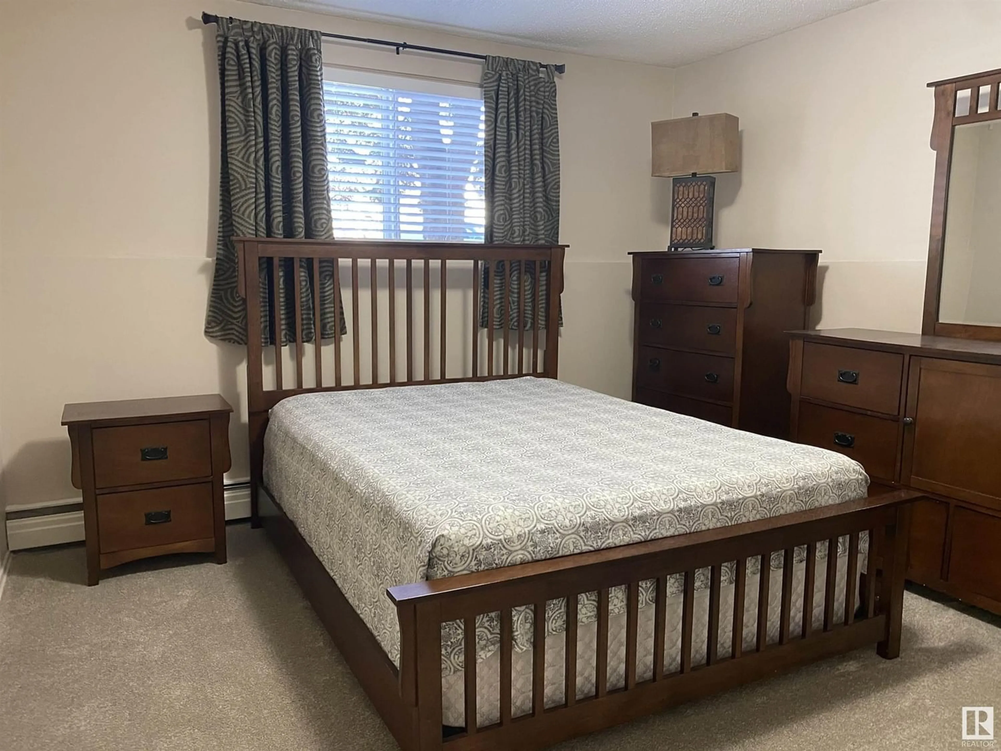#101 11425 41 AV NW, Edmonton, Alberta T6J0T9
Contact us about this property
Highlights
Estimated ValueThis is the price Wahi expects this property to sell for.
The calculation is powered by our Instant Home Value Estimate, which uses current market and property price trends to estimate your home’s value with a 90% accuracy rate.Not available
Price/Sqft$158/sqft
Est. Mortgage$472/mo
Maintenance fees$430/mo
Tax Amount ()-
Days On Market268 days
Description
Attractive one bedroom plus den situated on a quiet street Royal Gardens. Brand new carpeting; new blinds; new waterfall porcelain tile tub surround; new light fixtures with led daylight bulbs and special night-light fixture in bathroom; new pneumatic thermostat. You get the picture... this home is move-in ready. Generous sized living room with easy access to the home office or den. The step-saver kitchen has plenty of storage plus there is a pantry closet close by. The principle bedroom is a great size at 11' 8 x 12' 6'. Separate laundry with stacking washer & dryer plus a convenient linen storage closet beside it. This is a well managed complex, with beautiful green spaces. You have access to a nicely equipped gym and amenity center (party room and guest suite). Price includes one assigned energized parking stall. Close to swimming pool, schools, LRT and Southgate Mall. And as a bonus, there is a mini-mall a block away with a No Frills; Dollar Store and popular neigbourhood restaurant. See today! (id:39198)
Property Details
Interior
Features
Main level Floor
Living room
4.4 m x 3.6 mDining room
2.25 m x 1.9 mKitchen
2.6 m x 2.2 mDen
2.6 m x 2.35 mExterior
Parking
Garage spaces 1
Garage type Stall
Other parking spaces 0
Total parking spaces 1
Condo Details
Amenities
Vinyl Windows
Inclusions

