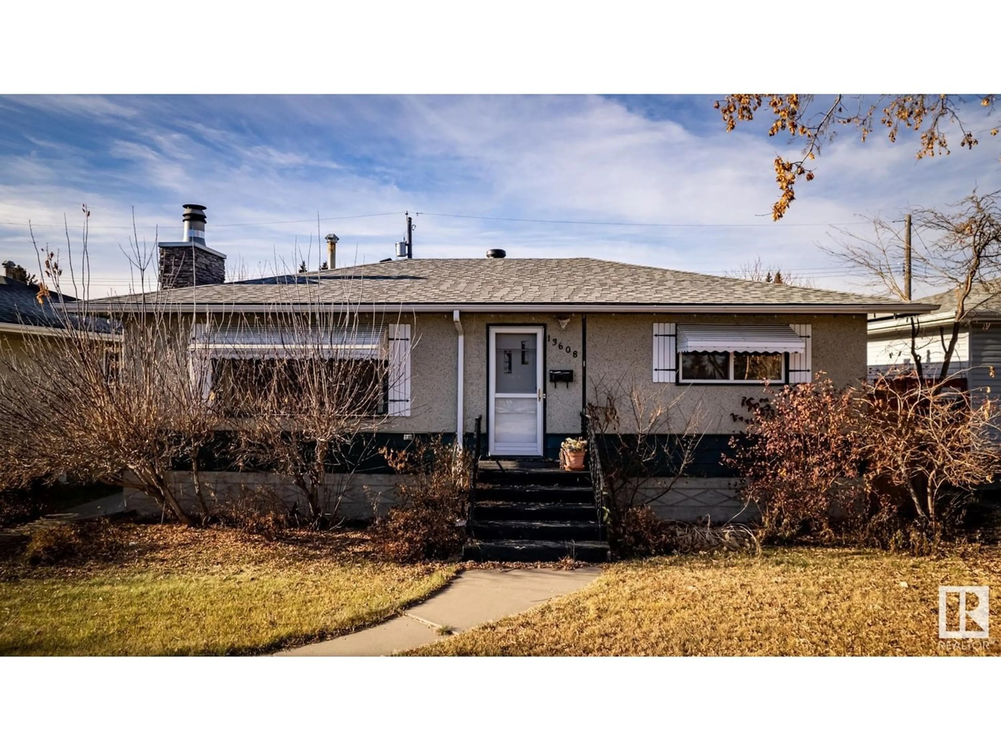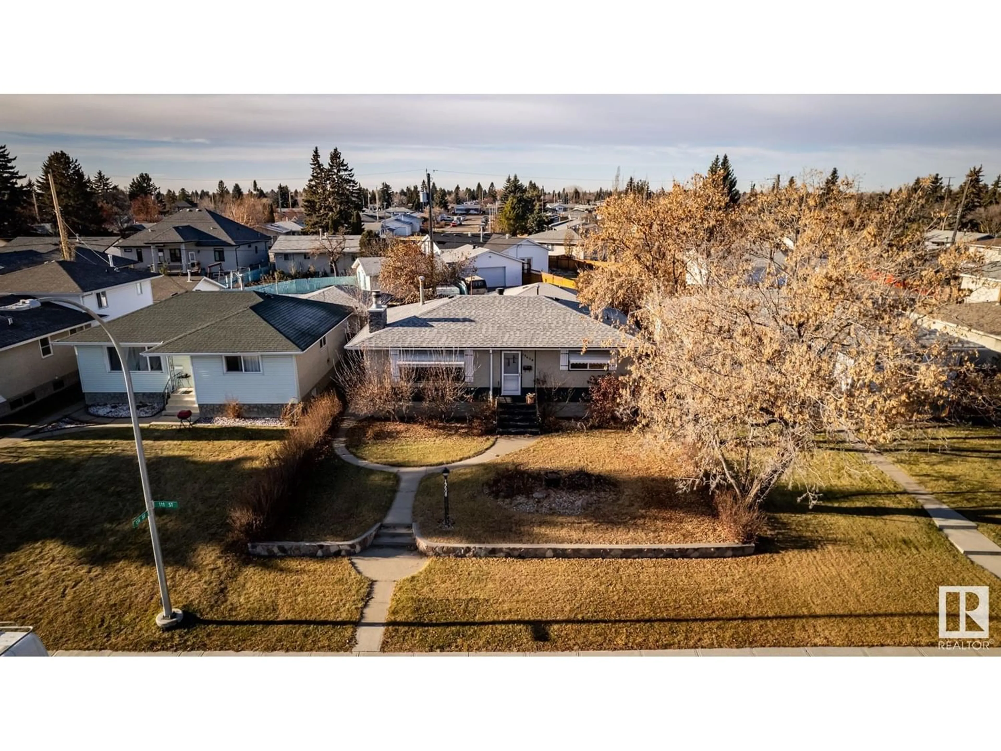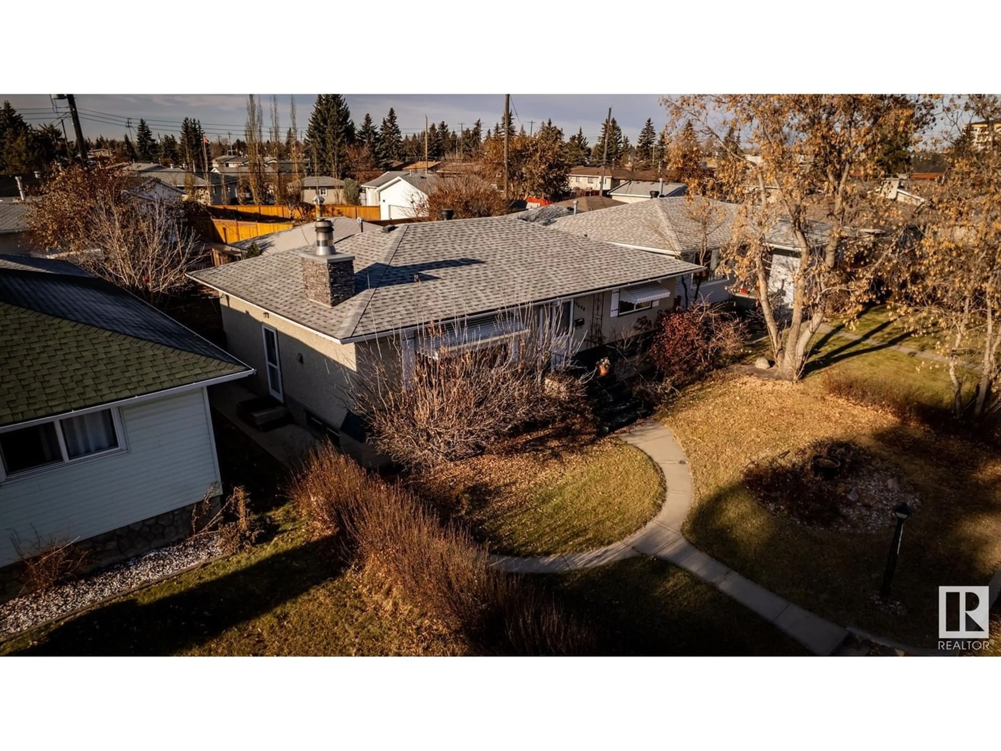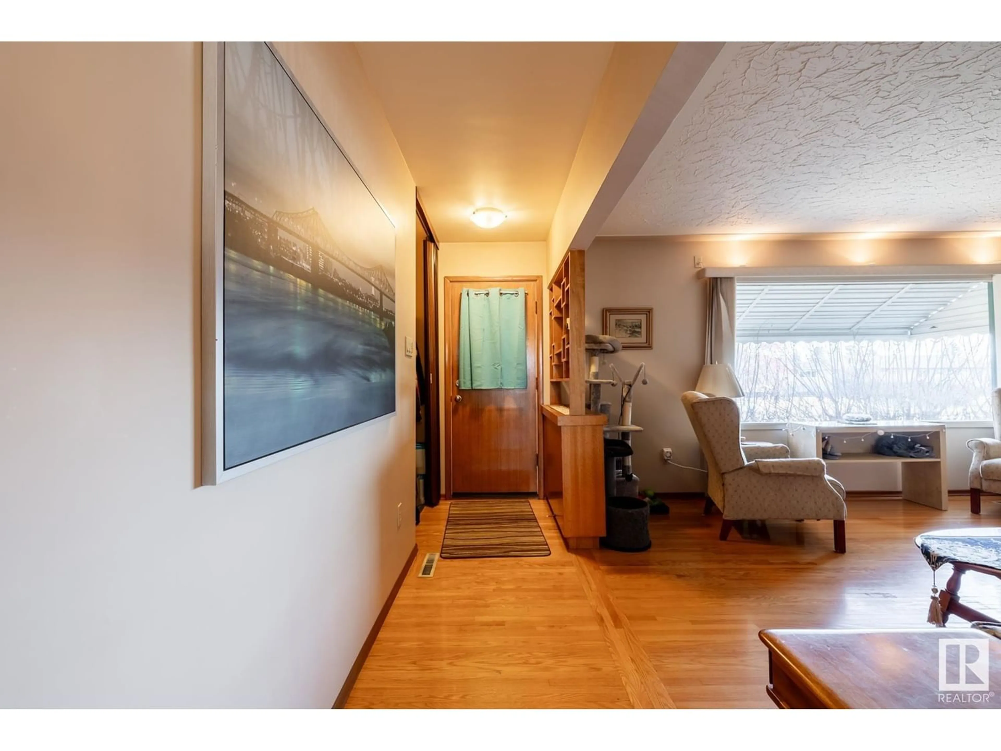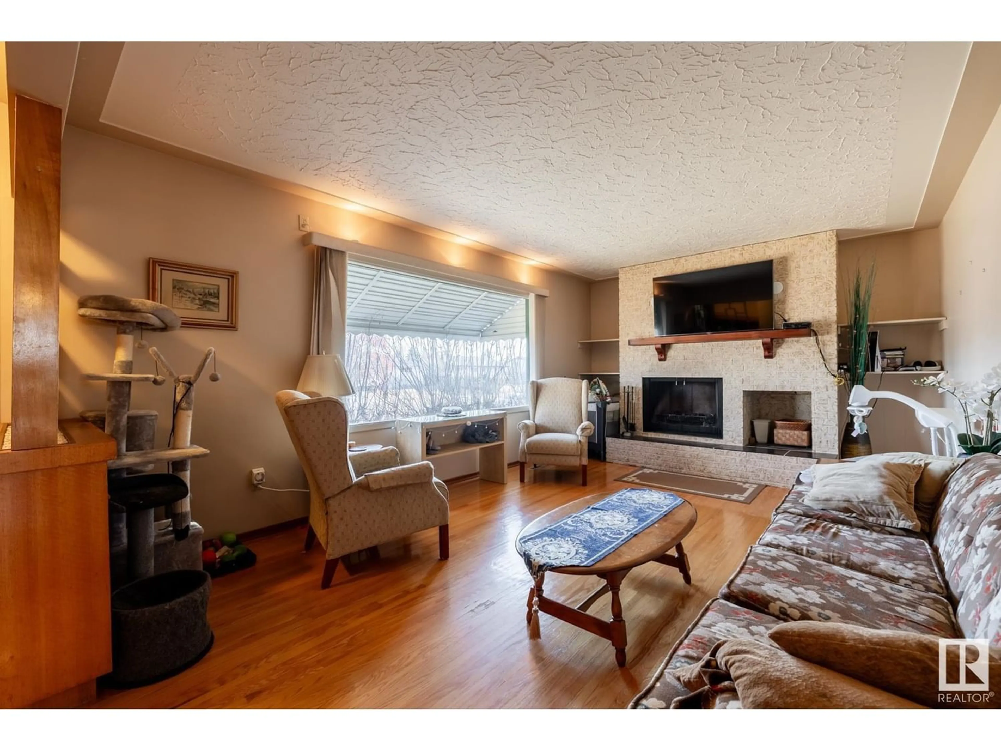13608 111 ST NW, Edmonton, Alberta T5E4Z8
Contact us about this property
Highlights
Estimated ValueThis is the price Wahi expects this property to sell for.
The calculation is powered by our Instant Home Value Estimate, which uses current market and property price trends to estimate your home’s value with a 90% accuracy rate.Not available
Price/Sqft$313/sqft
Est. Mortgage$1,417/mo
Tax Amount ()-
Days On Market1 year
Description
ASSUMABLE Mortgage! Current mortgage is with ATB with an approximate balance of $280,000 at 1.74% until September of 2026 for possible assumable with qualification. Family friendly bungalow in Rosslyn! This 1052 sq ft home is in fantastic condition looking for the right family to take care of it. Features include original hardwood flooring in family room alongside a classic painted brick facing wood burning fireplace. The heart of this home is a large kitchen with a dining area, newer stainless steel fridge, newer garburator and back splash, built in countertop stove and oven as well as tons of cabinet and counter space. Fully finished basement includes a huge rec room, bedroom, 3 pce bathroom, wet bar with brand new bar fridge and newer cabinets, basement drywall replaced and painted alongside some new tile flooring and toilets in bathrooms. Outside features a covered deck, a nice sized private yard with a large double (23x21) garage and RV parking for a smaller unit. (id:39198)
Property Details
Interior
Features
Basement Floor
Family room
7.28 m x 7.4 mBedroom 3
3.41 m x 3.48 mExterior
Parking
Garage spaces 4
Garage type Detached Garage
Other parking spaces 0
Total parking spaces 4

