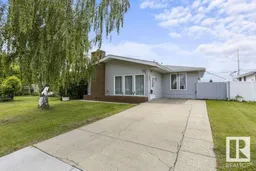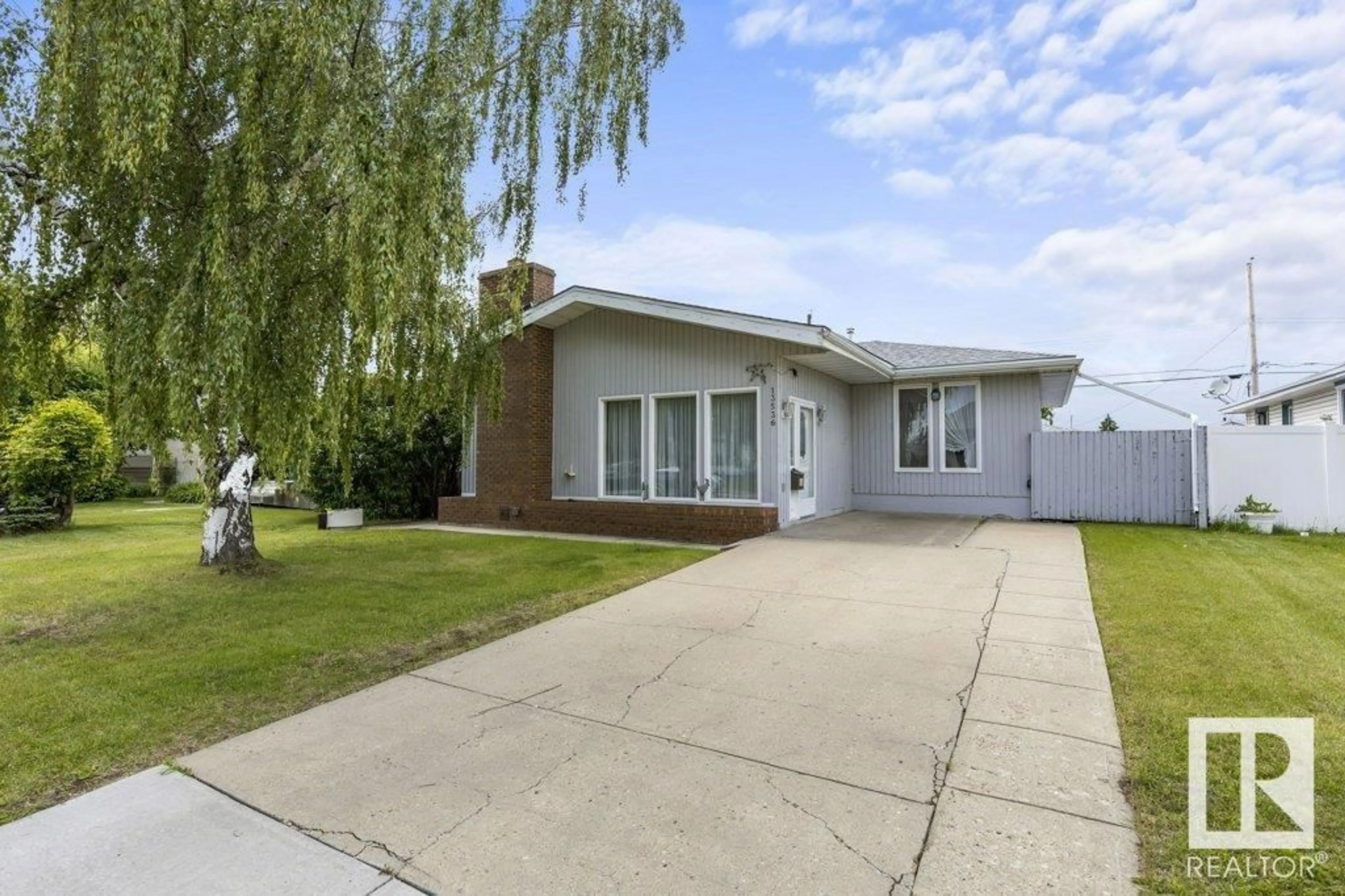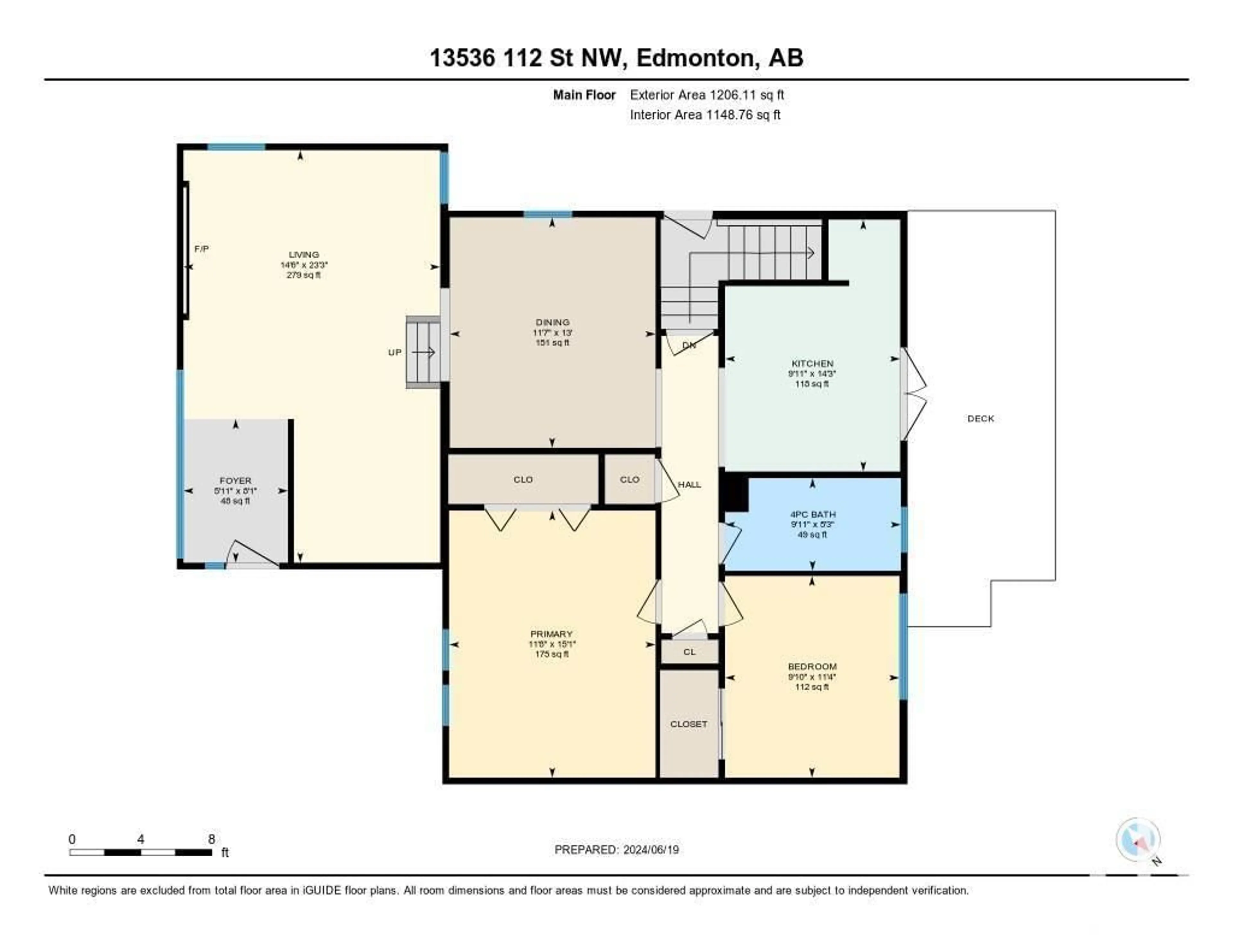13536 112 ST NW, Edmonton, Alberta T5E5A4
Contact us about this property
Highlights
Estimated ValueThis is the price Wahi expects this property to sell for.
The calculation is powered by our Instant Home Value Estimate, which uses current market and property price trends to estimate your home’s value with a 90% accuracy rate.Not available
Price/Sqft$310/sqft
Days On Market42 days
Est. Mortgage$1,610/mth
Tax Amount ()-
Description
Welcome home to your 3 bedroom, bungalow with oversized single garage nestled on a large lot in the family friendly community of Rosslyn. With a 400 sqft addition this home boasts over 2000 sq. ft. of living space, this home provides room for your whole family. Enter into the sun-drenched main floor that showcases large front windows, vaulted wood ceilings and a gorgeous brick fireplace in the spacious living room. The kitchen offers ample counter space and opens to the formal dining room. The main floor is complete with 2 spacious bedrooms including the primary with a large closet. The lower level features a huge rec room with bar, third bedroom and tons of storage under the addition. Additional features include newer shingles on the house and garage, street and back alley access, garden area, fruit trees , Located close to all amenities including schools, parks shopping, and public transportation with easy access transit! Great for first time buyer or investors alike! (id:39198)
Property Details
Interior
Features
Lower level Floor
Bedroom 3
3.03 m x 3.97 mRecreation room
7.58 m x 3.28 mLaundry room
2.55 m x 2.54 mUtility room
3.2 m x 1.33 mProperty History
 38
38

