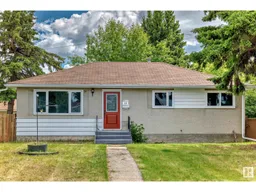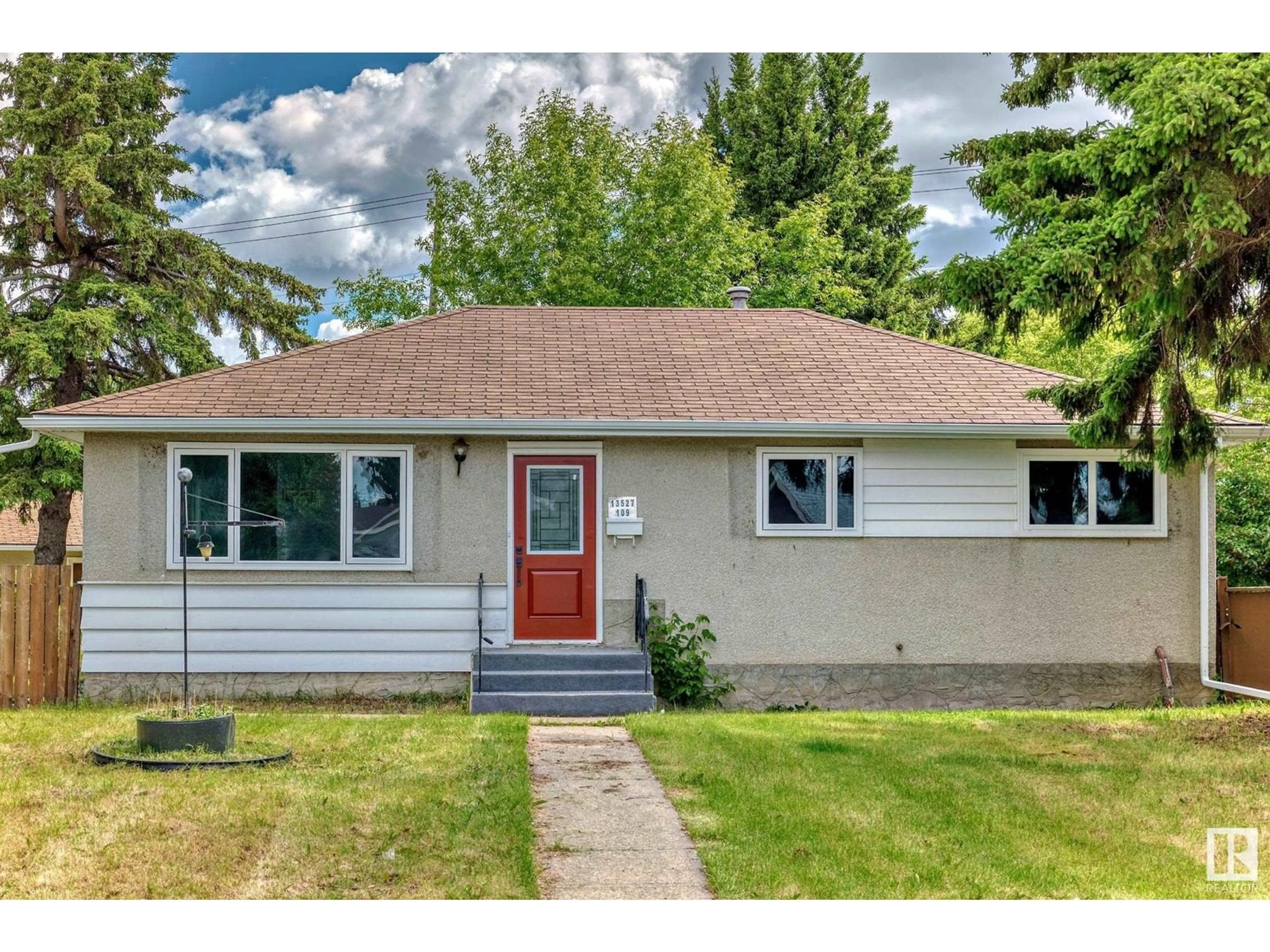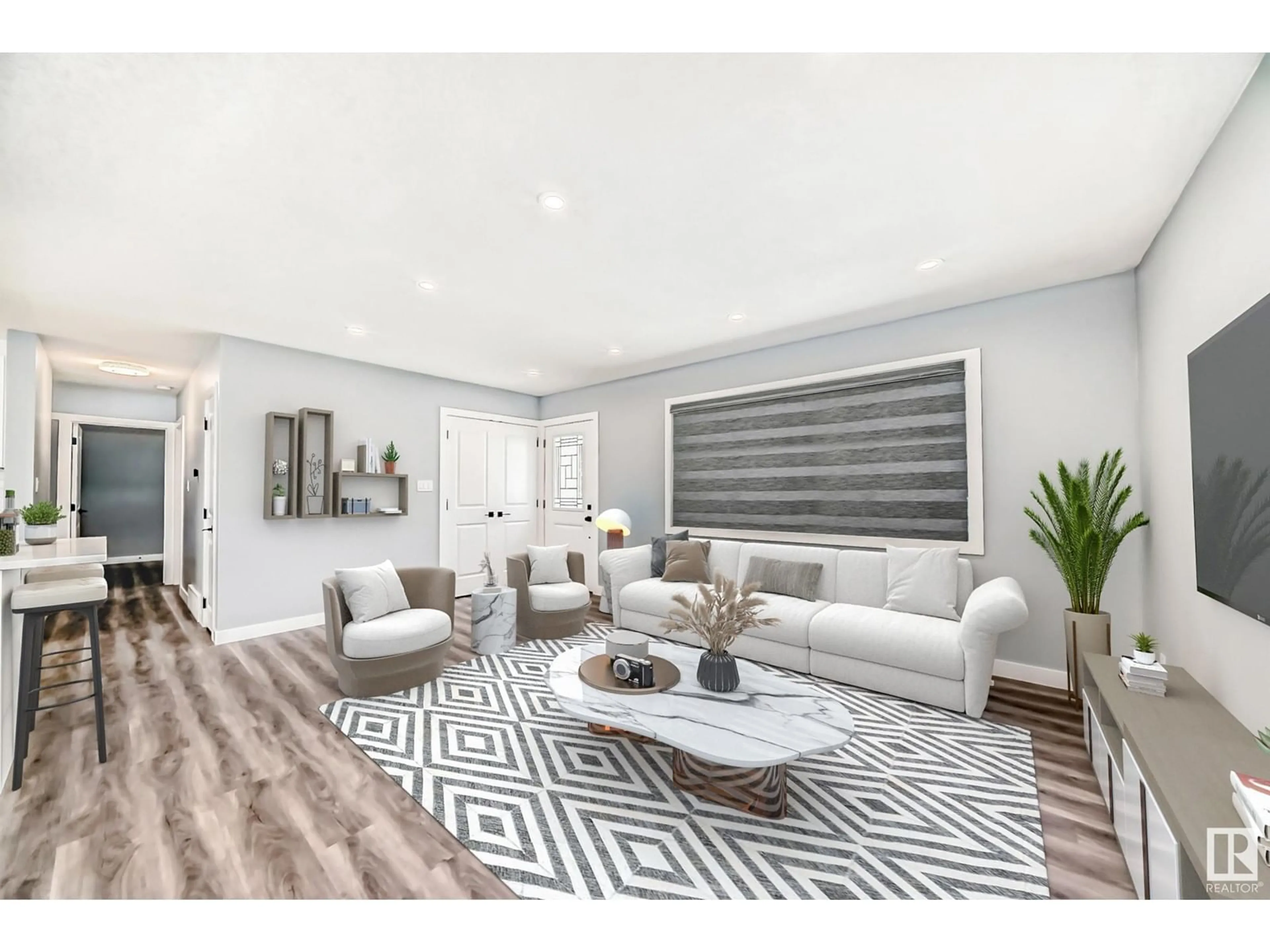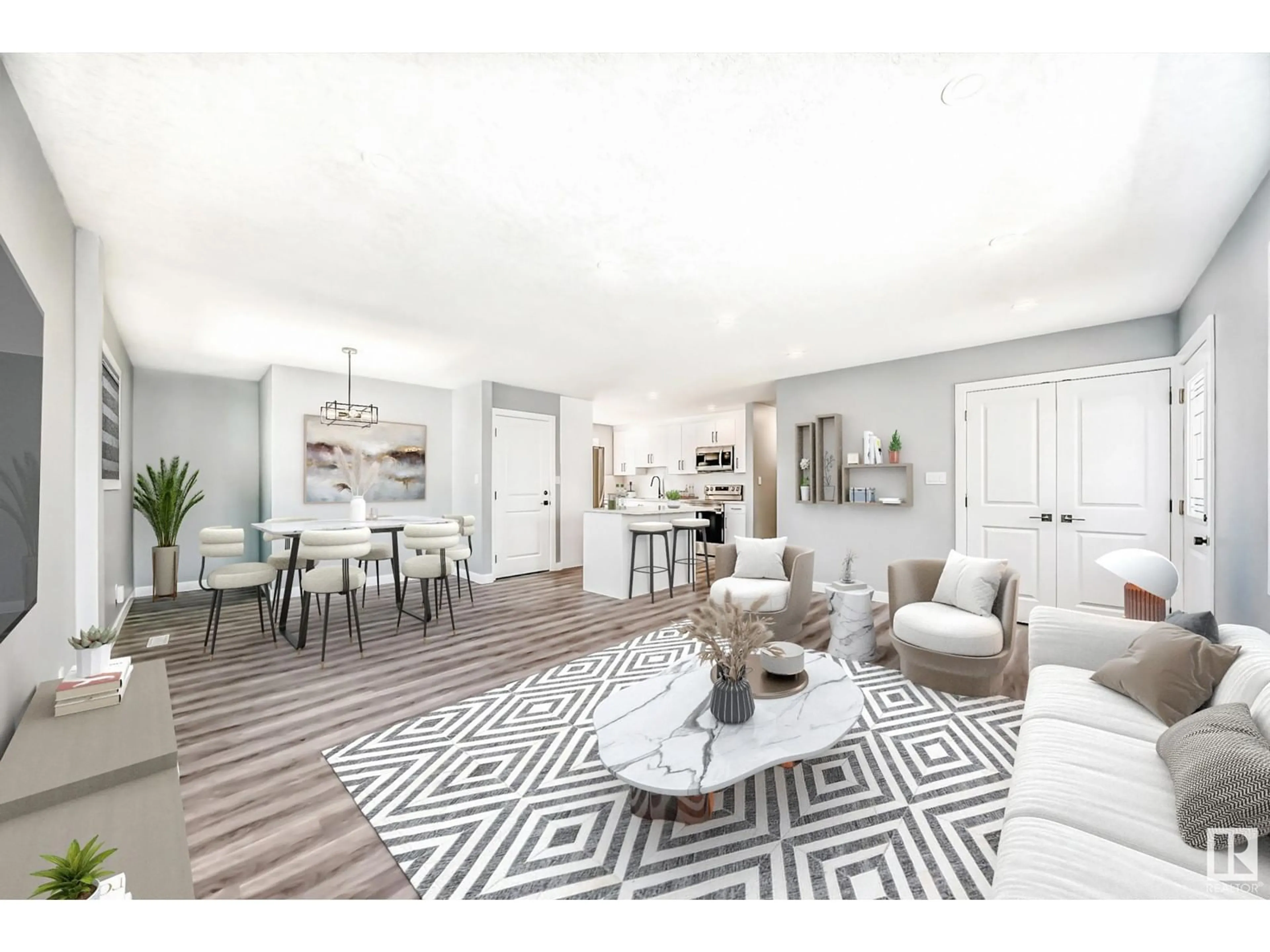13527 109 ST NW, Edmonton, Alberta T5E4Y6
Contact us about this property
Highlights
Estimated ValueThis is the price Wahi expects this property to sell for.
The calculation is powered by our Instant Home Value Estimate, which uses current market and property price trends to estimate your home’s value with a 90% accuracy rate.Not available
Price/Sqft$463/sqft
Days On Market32 days
Est. Mortgage$2,061/mth
Tax Amount ()-
Description
LEGAL BASEMENT SUITE - perfect investment property or as a mortgage helper! It simply doesn't get ANY better than this! What a stunning home for any investor or buyer to pick up. Located on quite Street with a huge Pie shaped lot. Fully turn-key, Completely renovated Top to Bottom. Brand new 2 kitchens, appliances, 2 High Efficient Furnaces, New Windows. Brand new flooring and bathroom. Freshly painted. Main floor featuring bright and open family room/dining room with large windows, spacious kitchen & walkout to deck to large pie shaped backyard with RV Parking, Master bedroom, 2 more bedrooms, separate 4 pc bath & Laundry. Basement has it's own SEPERATE ENTRANCE with Large family room/dining room, 2nd Kitchen, 2 more bedrooms, Full Bathroom, second laundry & storage room. It is one of the best commute to anywhere with Yellowhead Hwy being 5 minutes and Anthony Henday being 8 minutes away, which can make your life easy. Easy access to schools & park. This is a terrific family home you do not want to miss! (id:39198)
Property Details
Interior
Features
Above Floor
Primary Bedroom
Bedroom 2
Bedroom 3
Property History
 26
26


