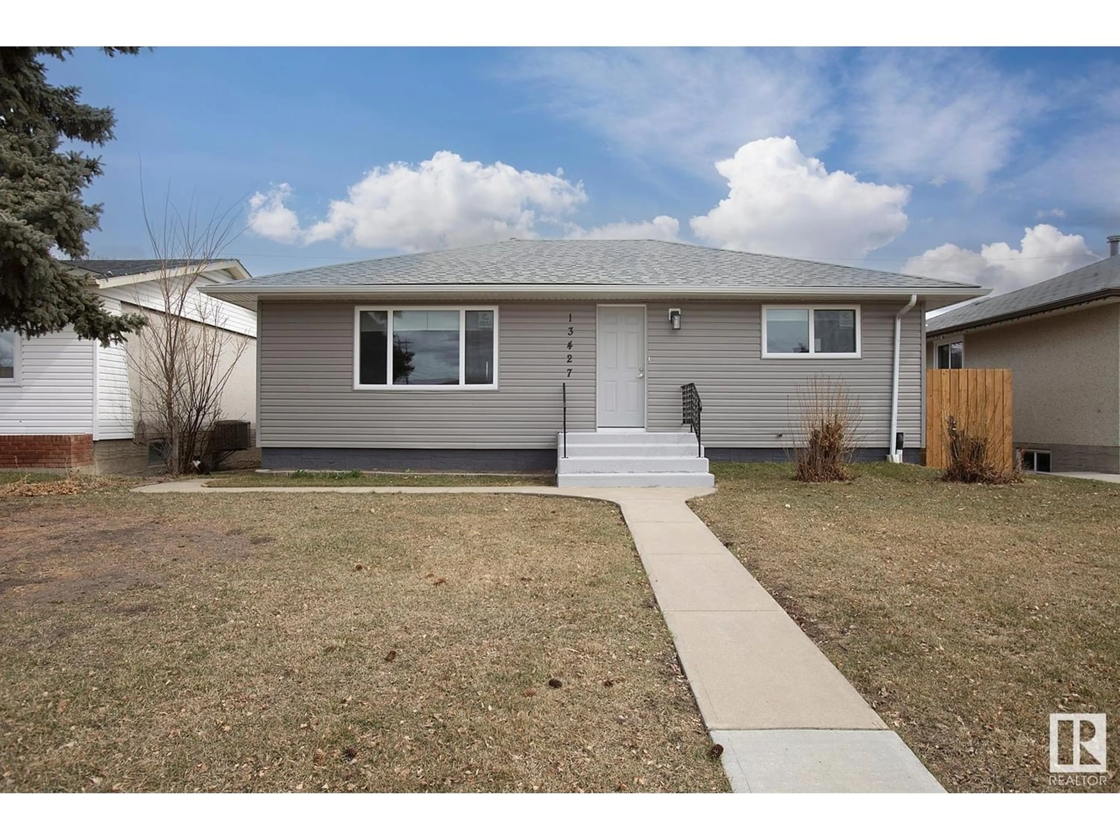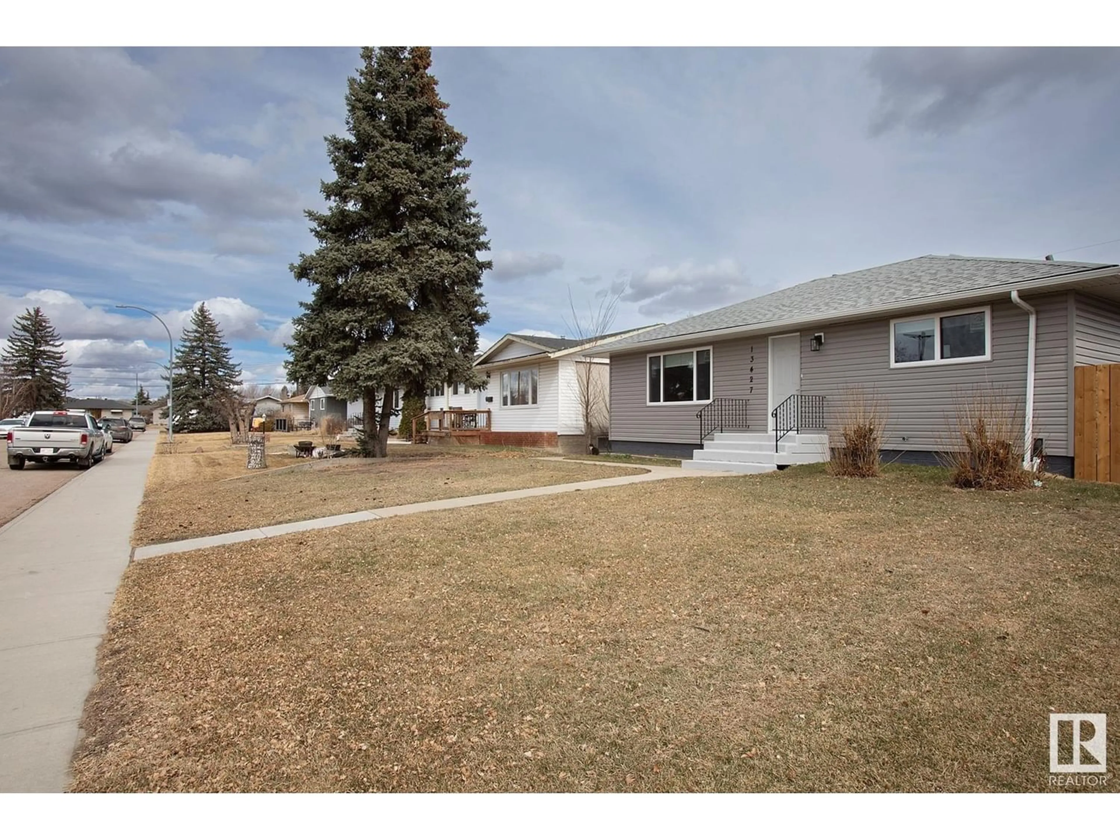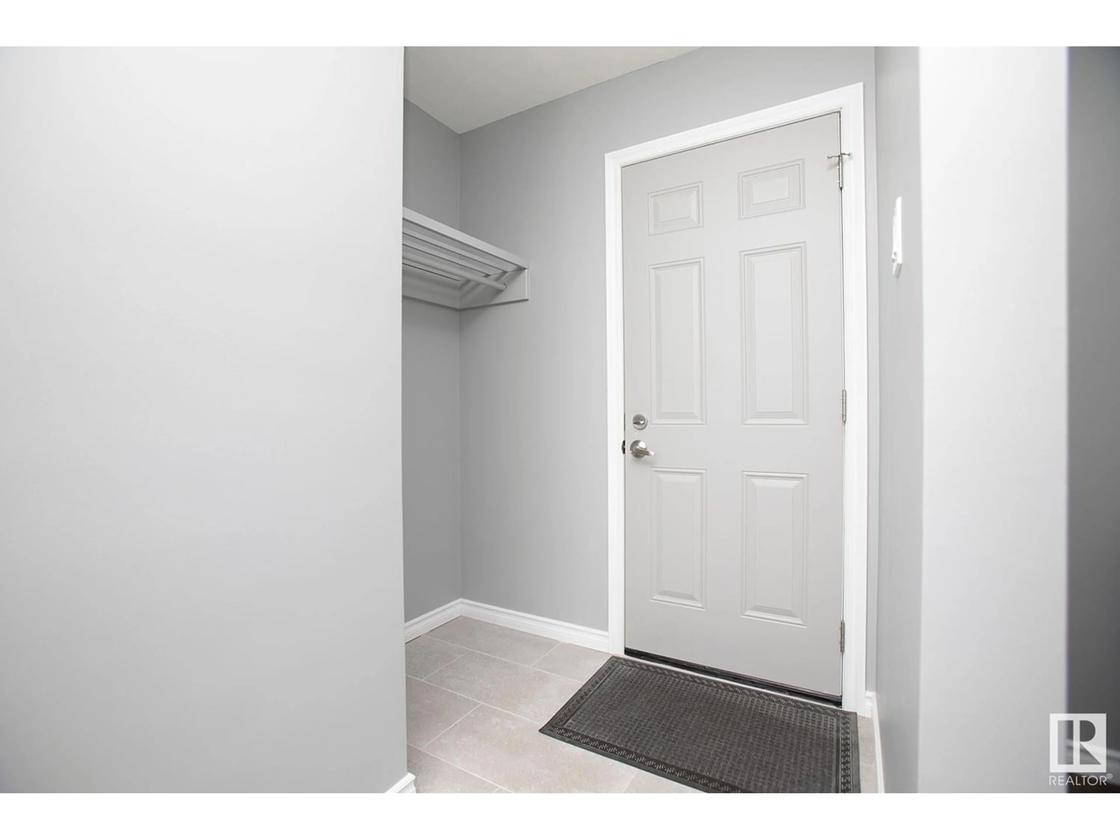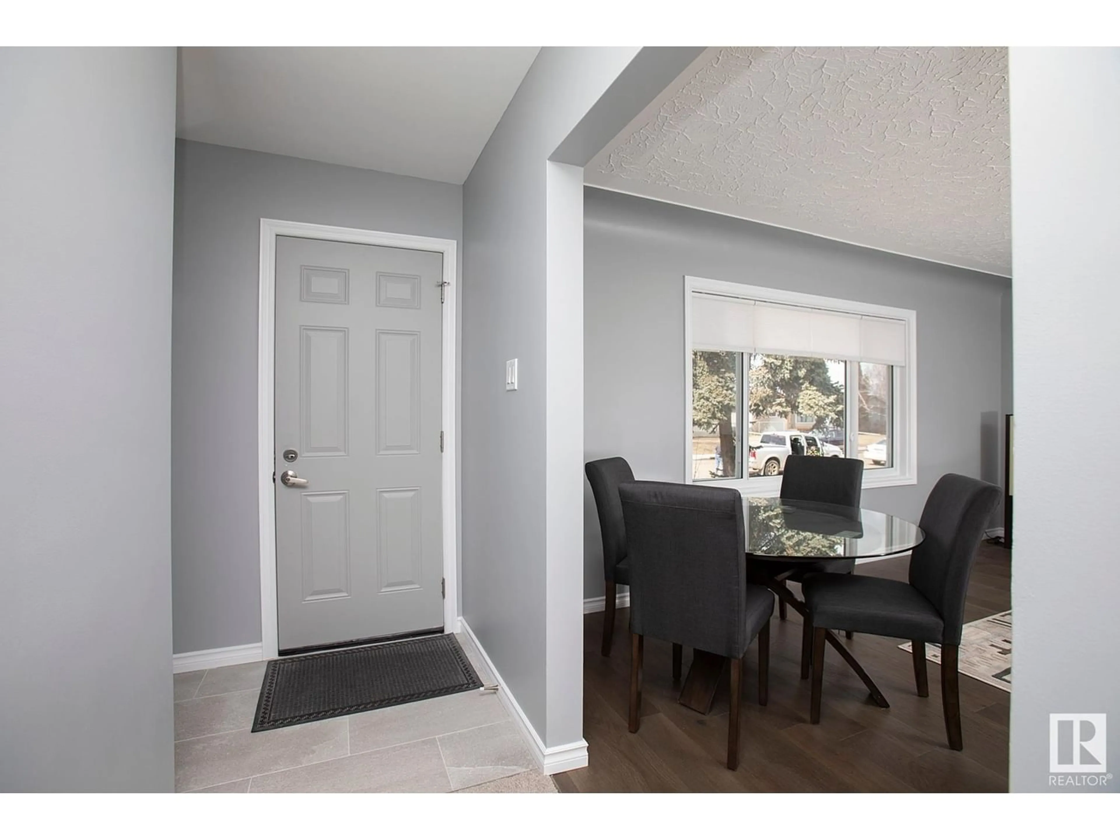13427 103 ST NW, Edmonton, Alberta T5E4M7
Contact us about this property
Highlights
Estimated ValueThis is the price Wahi expects this property to sell for.
The calculation is powered by our Instant Home Value Estimate, which uses current market and property price trends to estimate your home’s value with a 90% accuracy rate.Not available
Price/Sqft$419/sqft
Est. Mortgage$1,804/mo
Tax Amount ()-
Days On Market248 days
Description
Fully RENOVATED Bungalow w/ a 2ND KITCHEN in Rosslyn! Eye catching curb appeal w/ NEW WINDOWS throughout plus NEW siding & shingles to make it STAND-OUT! The yard has NEWER FENCE all the way around; park in the DOUBLE DETACHED GARAGE w/ NEW garage doors, exterior & shingles. Inside is impressive w/ WIDE PLANK engineered hardwood in the BRIGHT living room w/ a COFFERED ceiling. Cook in the amazing NEW KITCHEN w/ PORCELAIN tiled floors, a ton of cabinets & drawers, long QUARTZ counters & upgraded STAINLESS STEEL appliances; a full size washer & dryer is also found for ultimate convenience. 3 bedrooms w/ PLUSHY carpets are serviced by the gorgeous 4 piece bathroom complete w/ large TILED tub surround, tiled floor, modern commode & vanity. BASE-MINT! Has its own SEPARATE ENTRANCE, INSULATED for fire & sound between floors, finished w/ more tile, an ample SECOND KITCHEN w/ QUARTZ counters, 2 large bedrooms w/ egress windows, 3 piece bath & laundry room w/ washer & dryer. Shows a 10/10, Seller is an Artisan! (id:39198)
Property Details
Interior
Features
Basement Floor
Bedroom 4
4 m x 3.59 mBedroom 5
4.3 m x 3.54 mSecond Kitchen
10.35 m x 3.49 mLaundry room
2.33 m x 1.53 mExterior
Parking
Garage spaces 4
Garage type -
Other parking spaces 0
Total parking spaces 4




