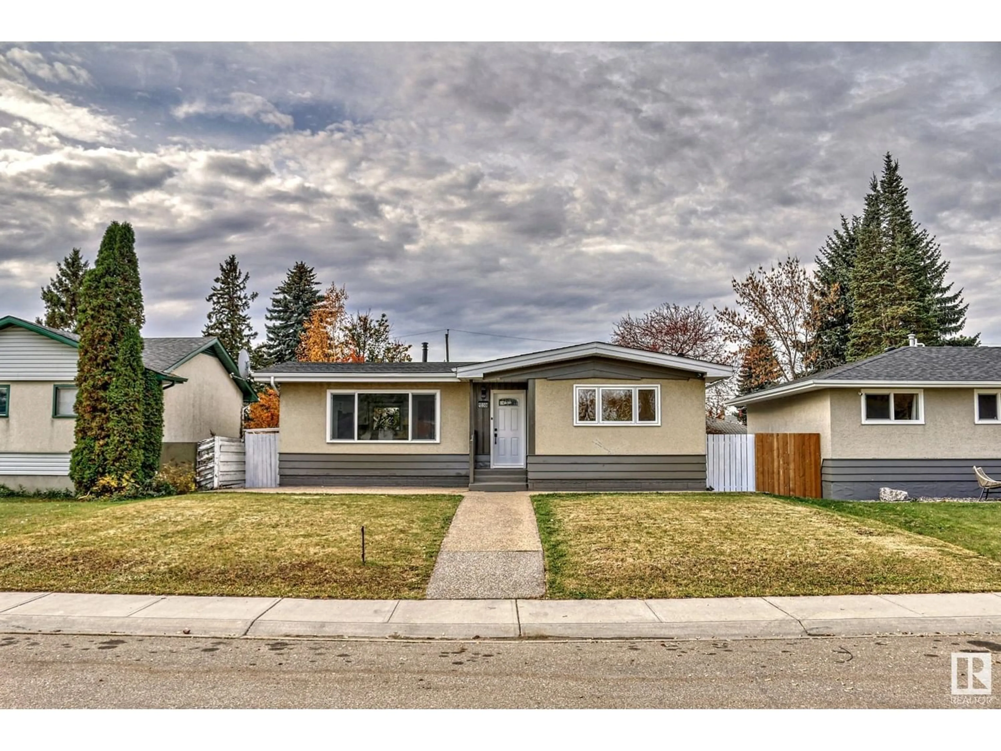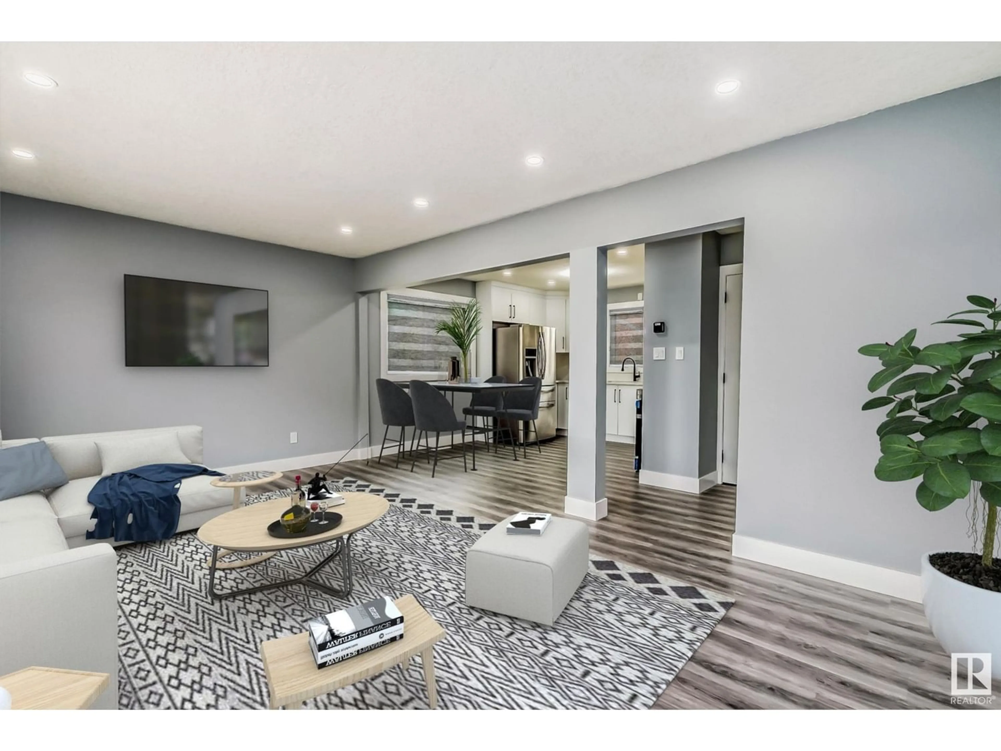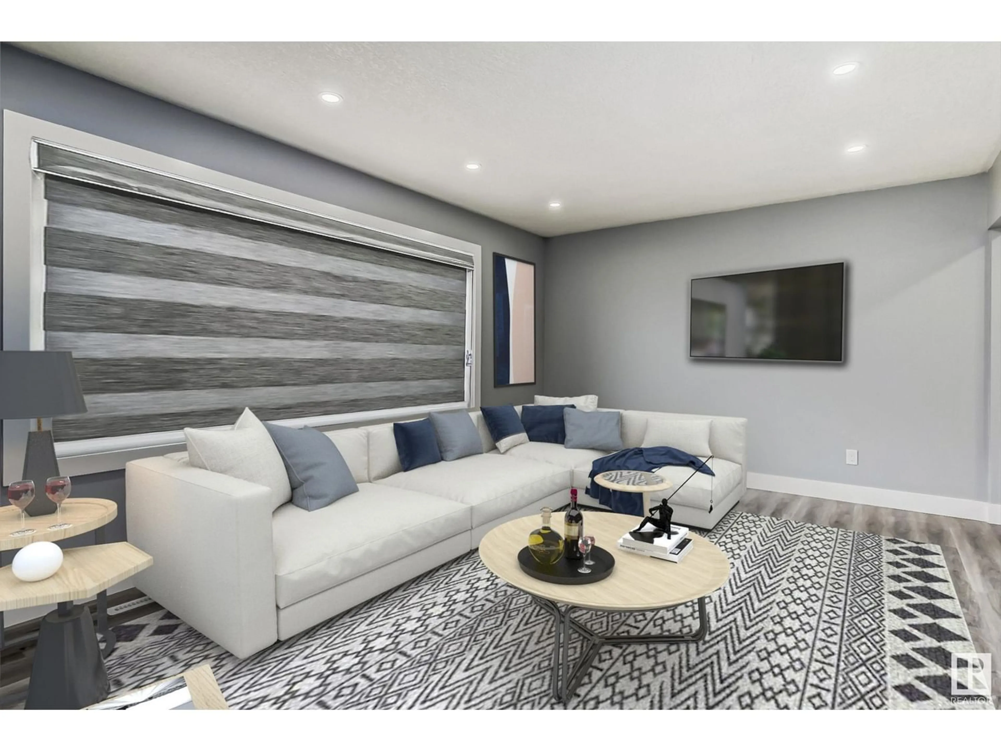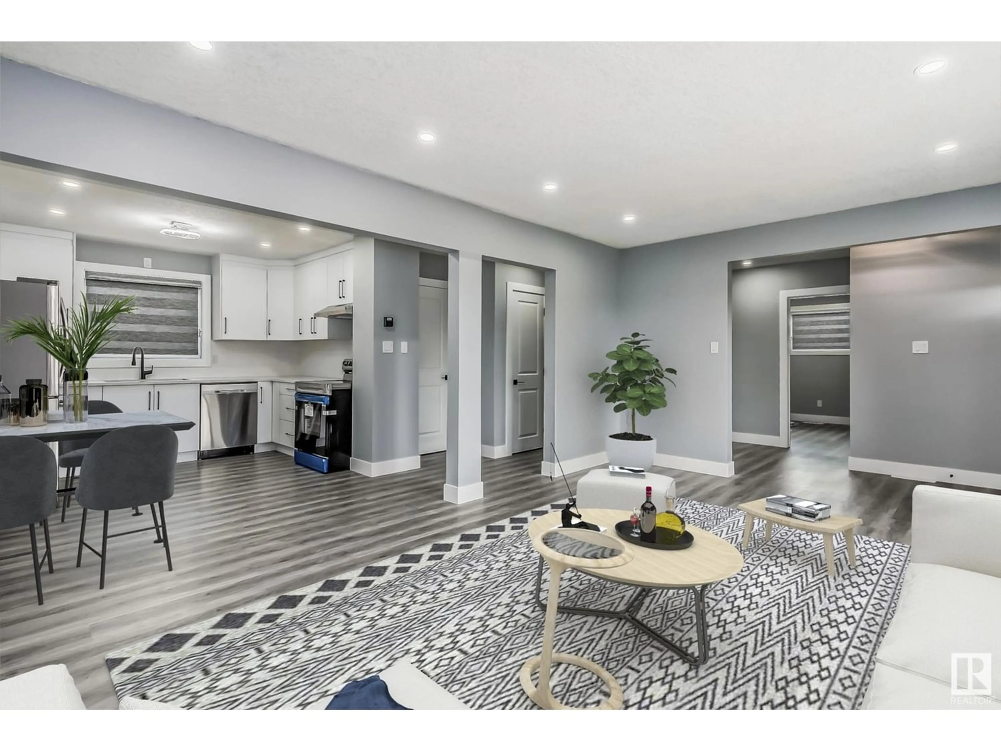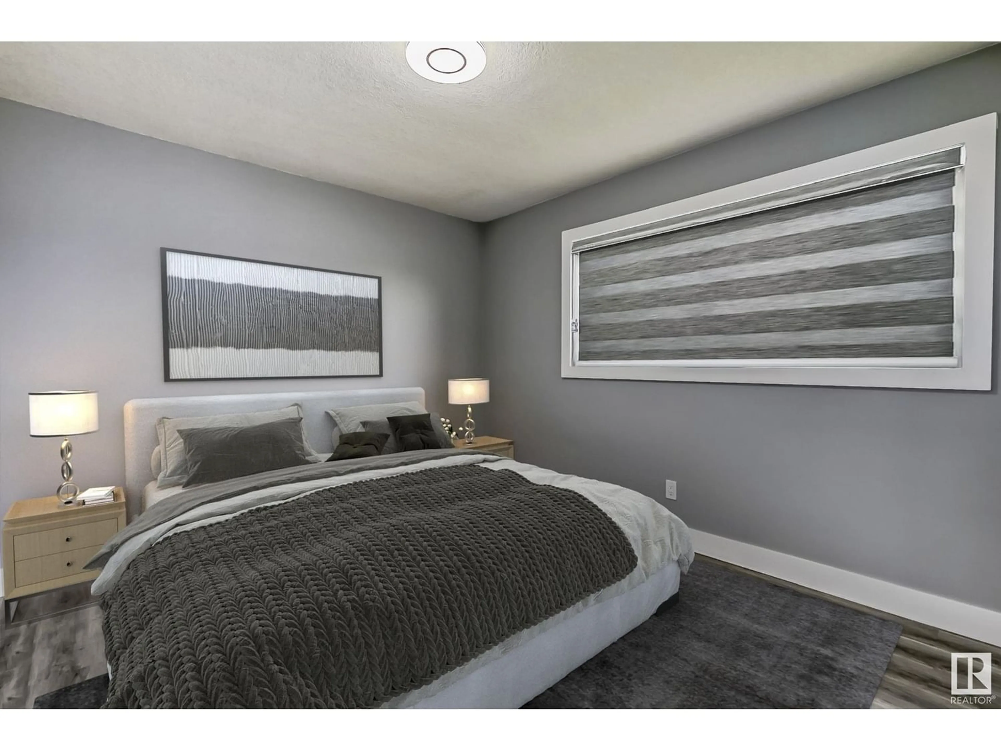13308 103 ST NW, Edmonton, Alberta T5E4M5
Contact us about this property
Highlights
Estimated ValueThis is the price Wahi expects this property to sell for.
The calculation is powered by our Instant Home Value Estimate, which uses current market and property price trends to estimate your home’s value with a 90% accuracy rate.Not available
Price/Sqft$379/sqft
Est. Mortgage$1,782/mo
Tax Amount ()-
Days On Market1 year
Description
Prepare to be wow'ed by this beautiful home perfectly situated on a quiet Cul-De-Sac & beautiful walking trail opposite to the house. Welcome to 13308 103 Street, located in a highly sought-after neighbourhood in Rosslyn. Fully turn-key. Completely renovated Top to Bottom. Walking into this home you are greeted by the bright and open family room/dining room with large windows, spacious kitchen, the Master holds a King size bed, 2 more spacious bedrooms & 4pc bath complete this level. Fully Finished Basement has its own SEPARATE ENTRANCE with 2 Large Bedrooms, Bar, Full Bathroom, Large Living Room, Laundry and Storage Room. Picture yourself enjoying your own huge private backyard with Double detached oversize garage with 220 watt electric plug & RV Parking. Easy access to Transit service, Downtown, Yellowhead Hwy, Anthony Henday Dr. and 97 St. Northgate Mall being just 4 minutes & Londonderry Mall being just 8 Minutues away from your home! Amazing proximity to the Schools & Park (id:39198)
Property Details
Interior
Features
Above Floor
Primary Bedroom
Bedroom 2
Bedroom 3

