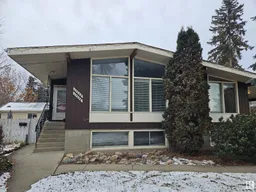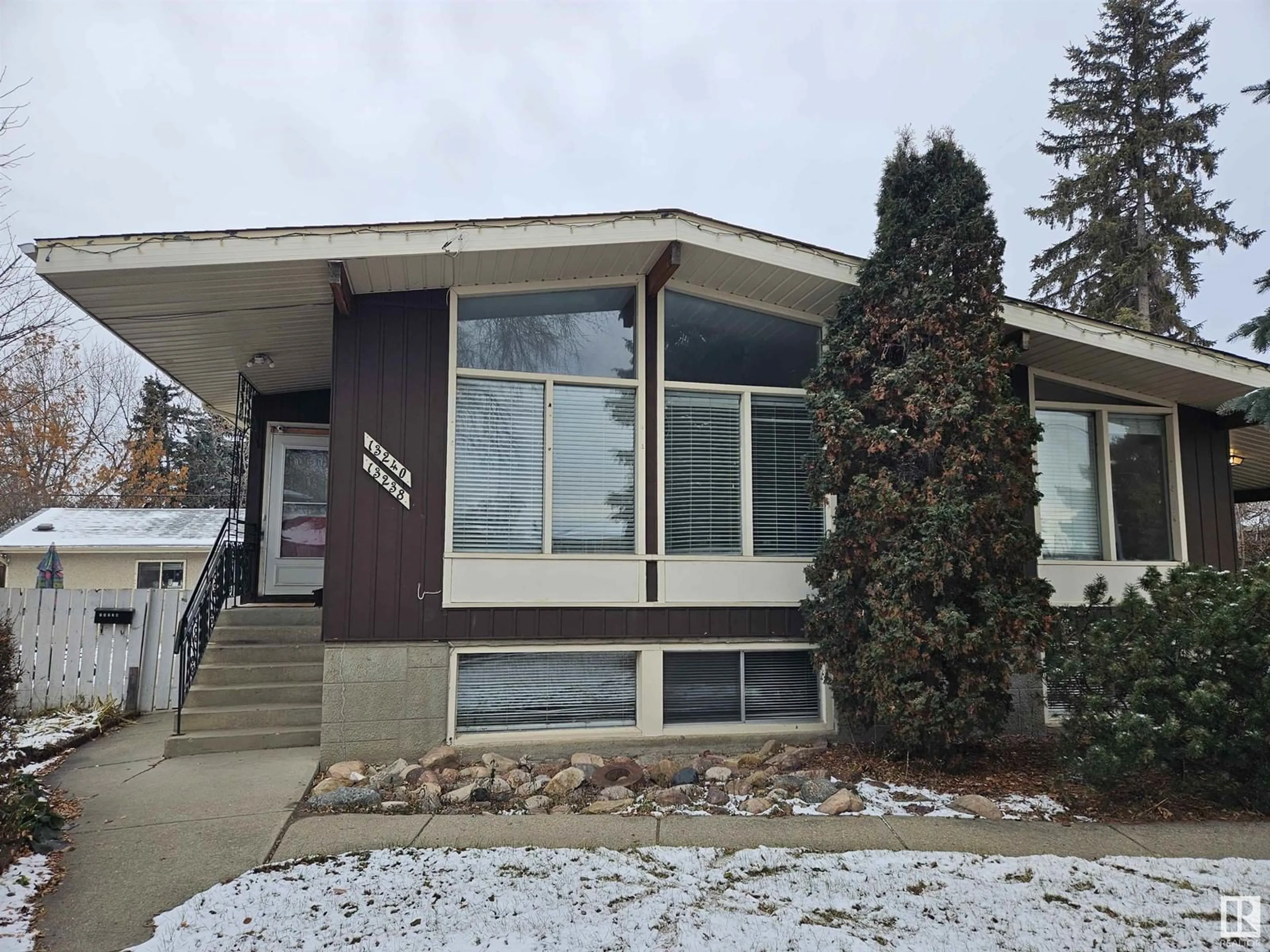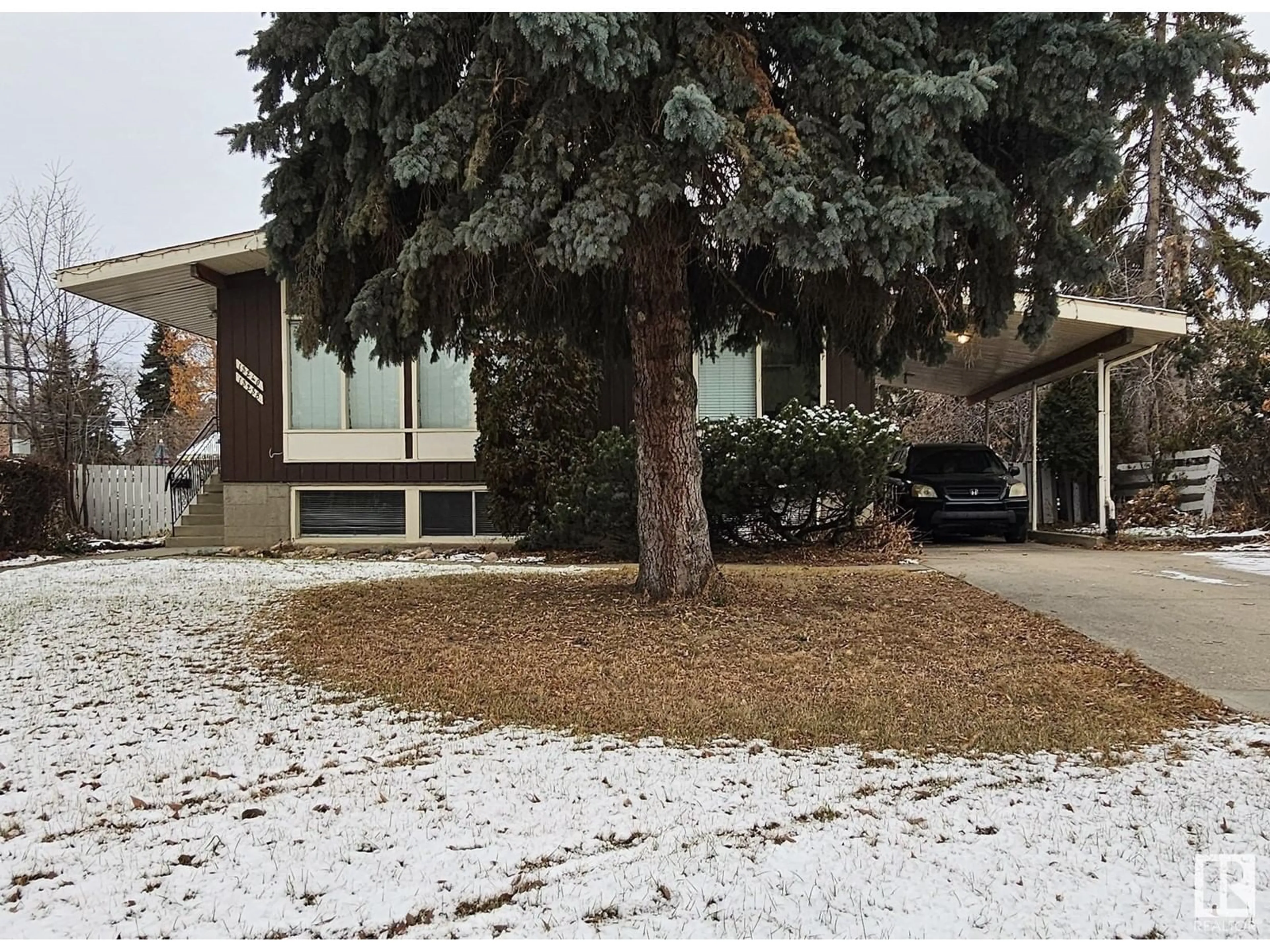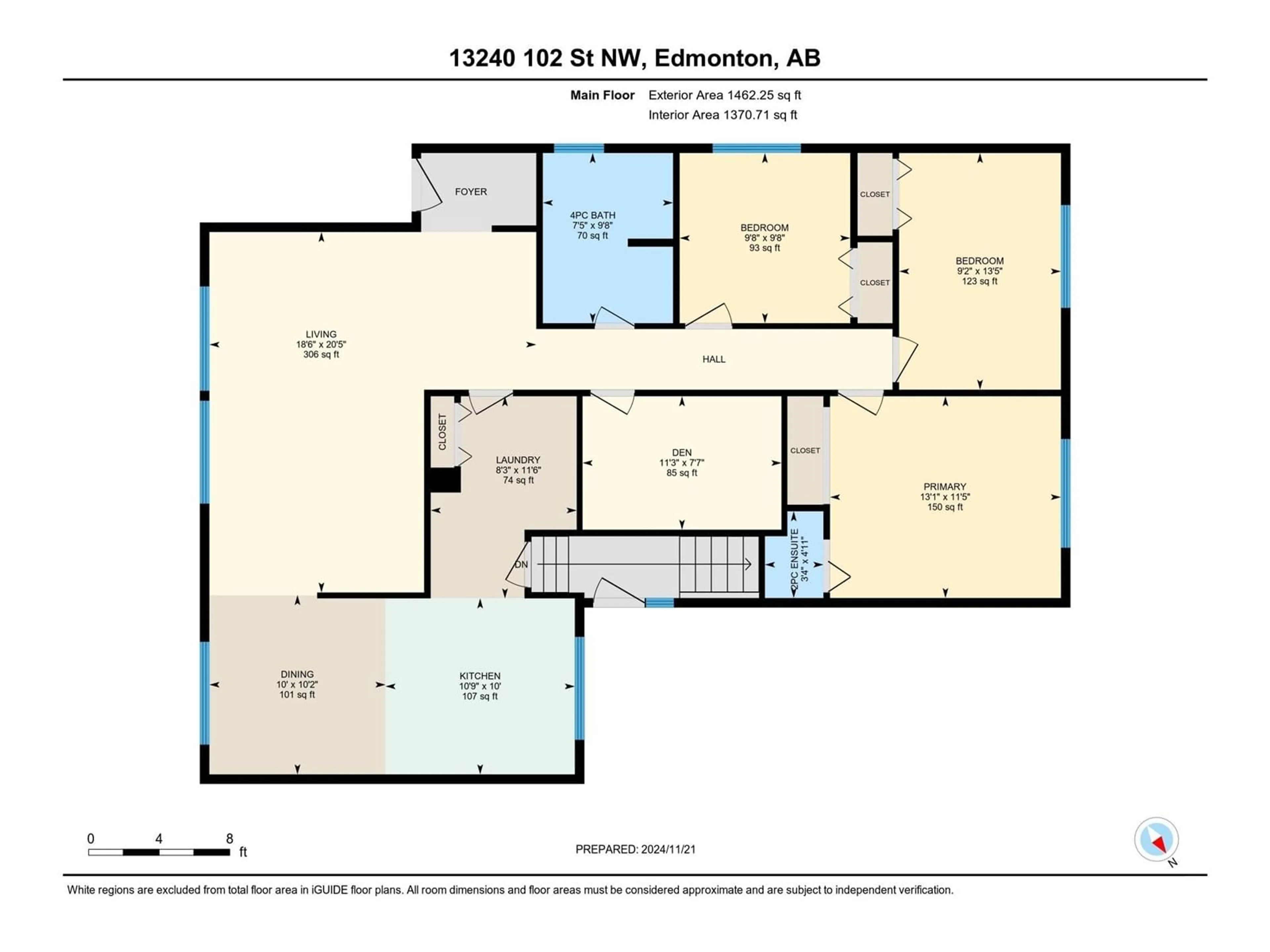13238 & 13240 102 ST NW, Edmonton, Alberta T5E4J8
Contact us about this property
Highlights
Estimated ValueThis is the price Wahi expects this property to sell for.
The calculation is powered by our Instant Home Value Estimate, which uses current market and property price trends to estimate your home’s value with a 90% accuracy rate.Not available
Price/Sqft$293/sqft
Est. Mortgage$1,846/mo
Tax Amount ()-
Days On Market12 days
Description
Welcome to this HUGE 1465 SQ.FT UP/DOWN DUPLEX ON A LARGE PIE SHAPED LOT !! The main level features soaring 11 FOOT VAULTED CEILINGS and has 3 bedrooms plus office / 4th bedroom and 1.5 bathrooms. The basement has 3 bedrooms and 1 full bathroom. This property is separately metered and also has a divided back yard; this is the ideal rental property. 2 HIGH EFFICIENCY FURNACES WERE INSTALLED IN 2019, AND THE ROOF SHINGLES ON THE HOUSE & GARAGE WERE LAST DONE IN 2011. There is a 22 x 21 detached garage and also a large carport. Don't miss out this one won't last! (id:39198)
Property Details
Interior
Features
Basement Floor
Bedroom 5
Bedroom 6
Additional bedroom
Property History
 47
47


