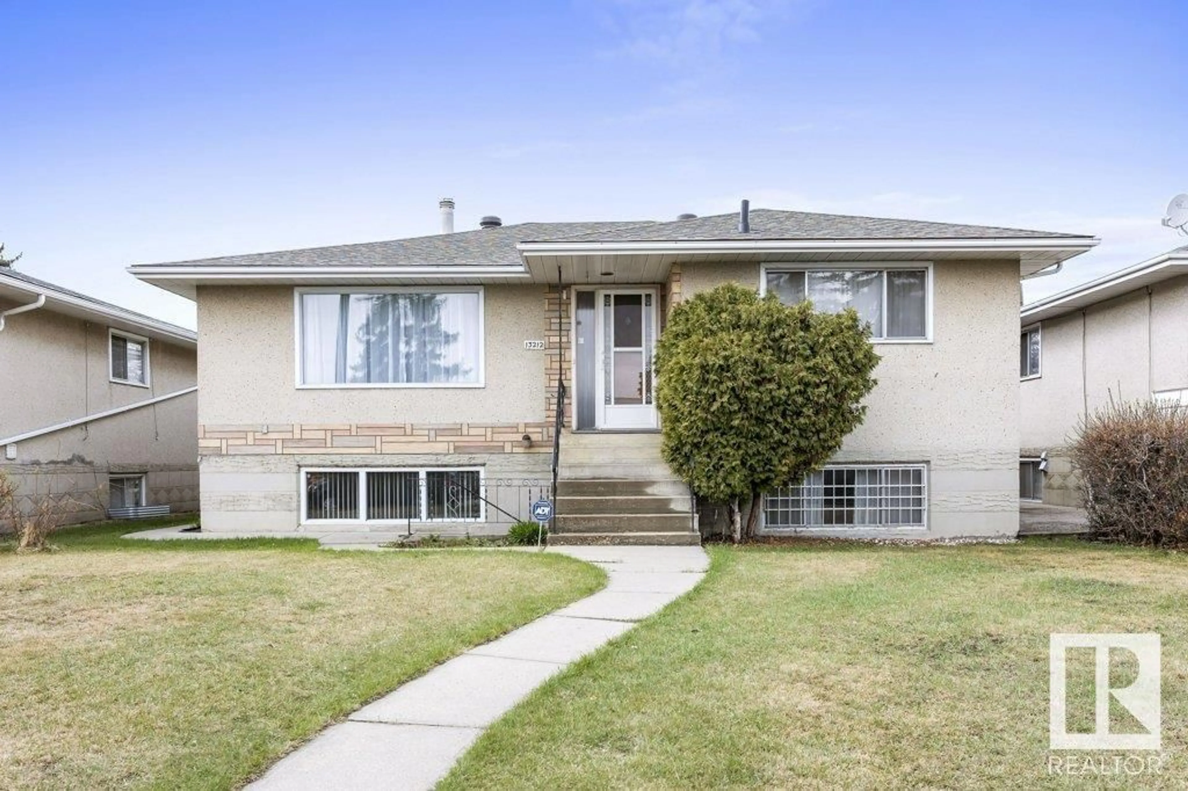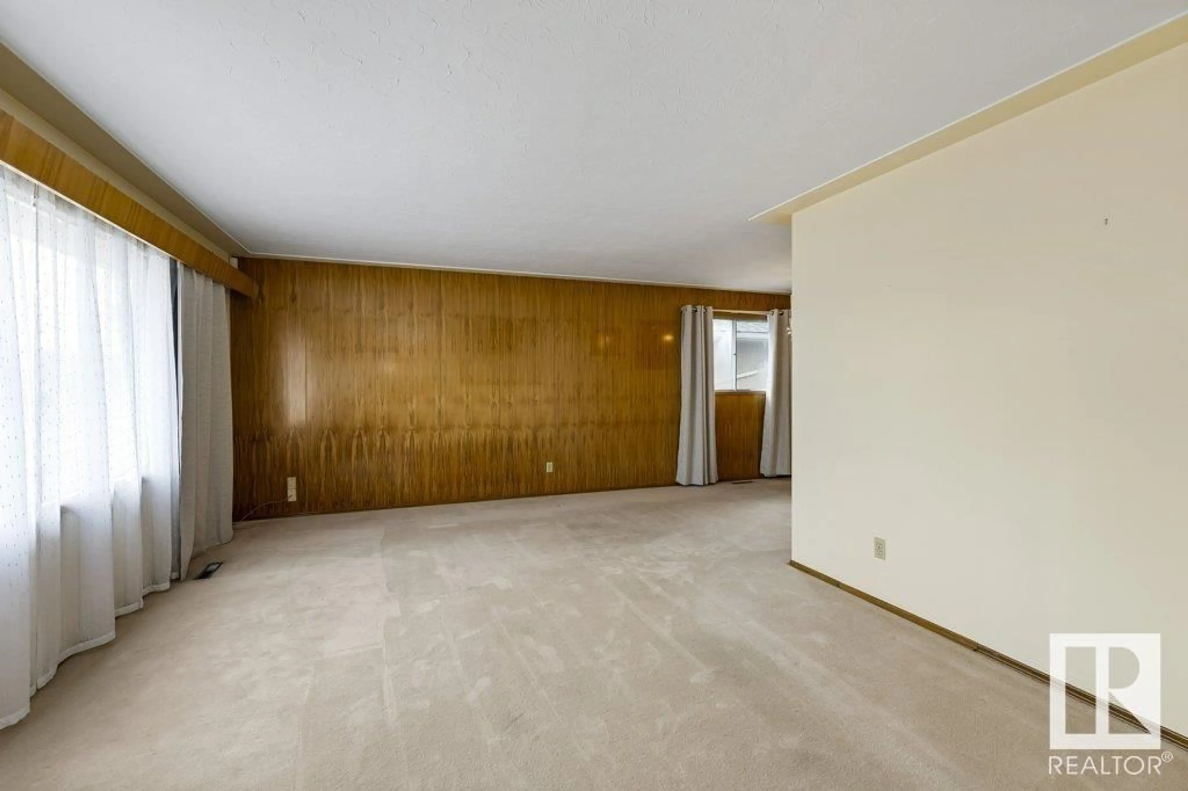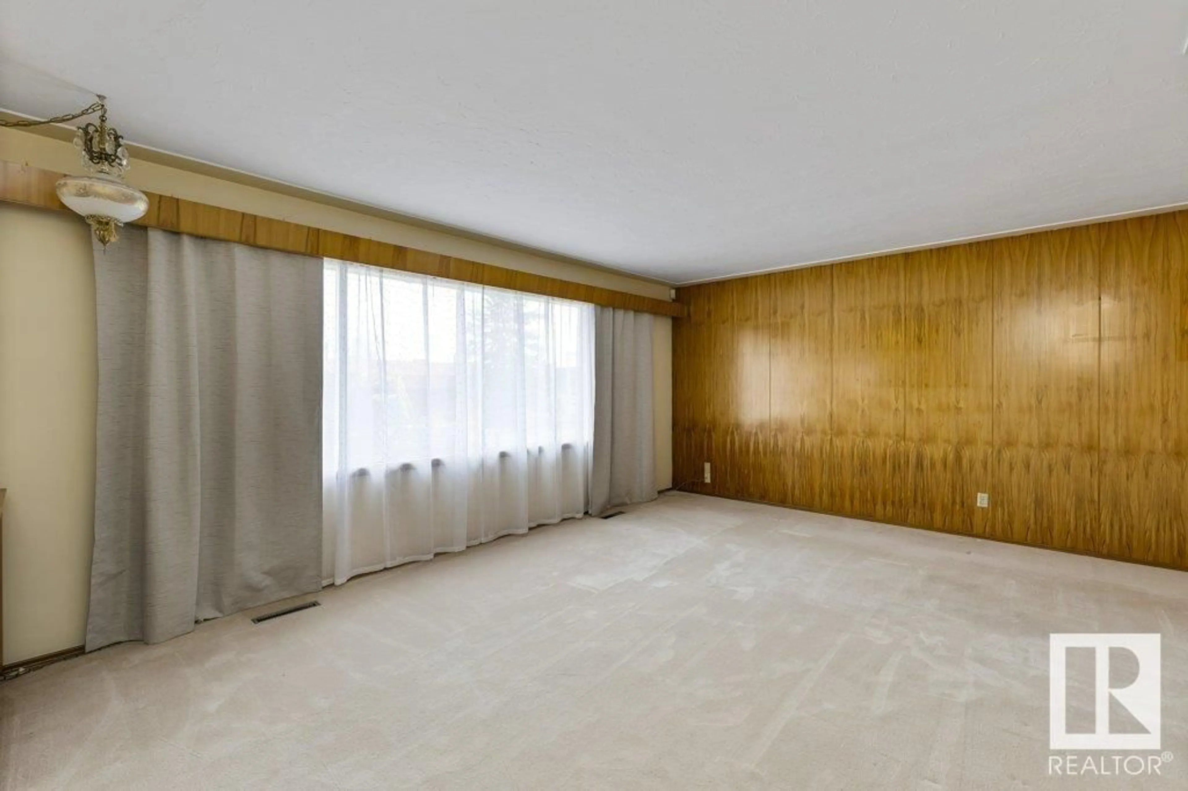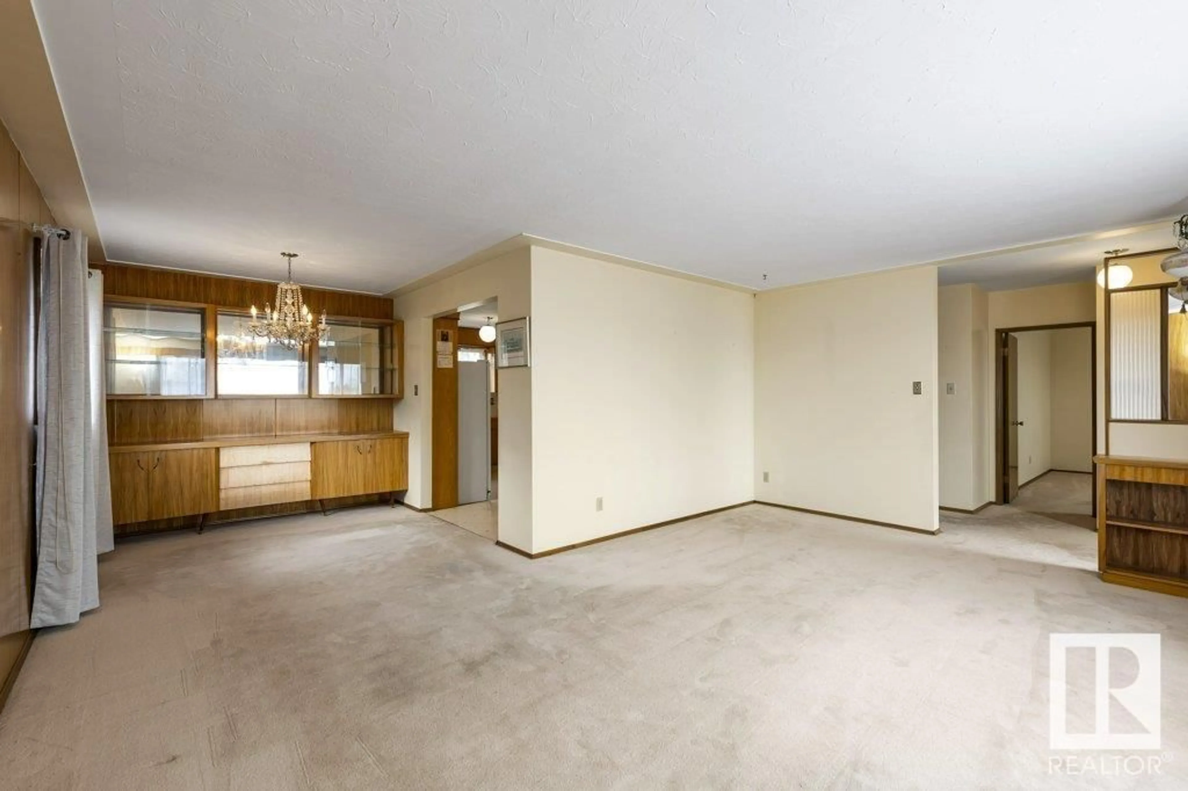13210 13212 101 ST NW, Edmonton, Alberta T5E4G2
Contact us about this property
Highlights
Estimated ValueThis is the price Wahi expects this property to sell for.
The calculation is powered by our Instant Home Value Estimate, which uses current market and property price trends to estimate your home’s value with a 90% accuracy rate.Not available
Price/Sqft$269/sqft
Est. Mortgage$1,503/mo
Tax Amount ()-
Days On Market233 days
Description
UP AND DOWN DUPLEX Perfect for the first time home buyer looking for help paying the mortgage and value investors alike... Seize the chance to own a rare geman up-and-down duplex nestled on a spacious 50'x150' lot with large garden plot and numerous fruit trees. This property offers 1300 square feet on the upper level and 1233 square feet on the lower level, providing generous living space. With 3 bedrooms upstairs and 2 bedrooms downstairs, it accommodates various living arrangements. Recent upgrades include: newer furnaces, premium shingles on house & garage and renovated main floor bathroom. Add a few cosmetic upgrades to unlock the value in this property! A double garage and storage shed will cater to parking needs and storage requirements. Each unit features a separate entrance and address, guaranteeing privacy and adaptability. Don't overlook this remarkable property, promising both investment potential and comfortable living, all on a large lot close to all amenities! (id:39198)
Property Details
Interior
Features
Main level Floor
Kitchen
5.12 m x 3.01 mLiving room
4.07 m x 5.87 mDining room
2.97 m x 2.75 mPrimary Bedroom
3.73 m x 3.76 m



