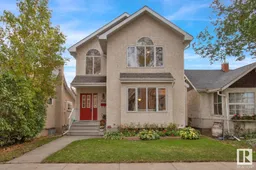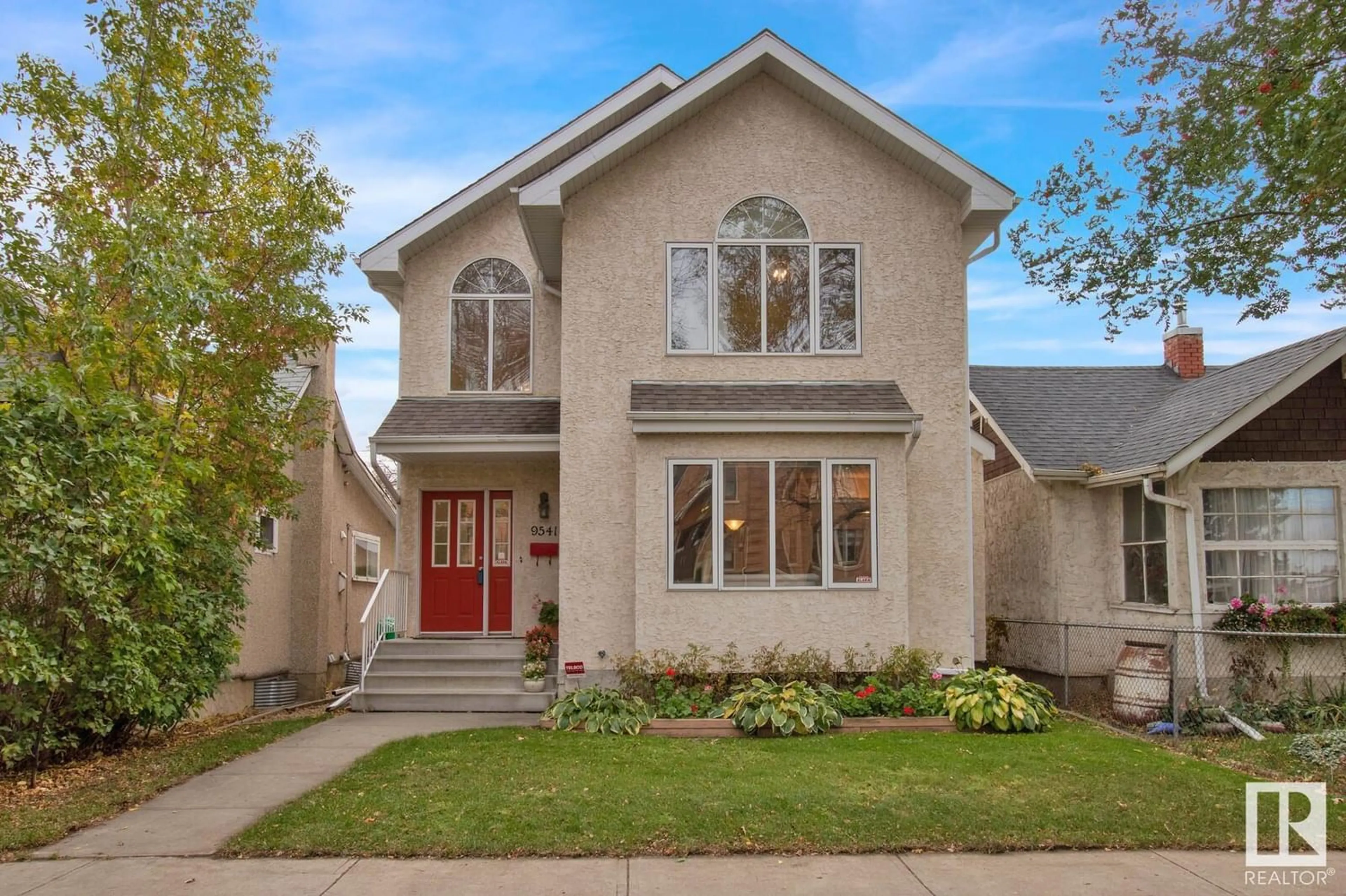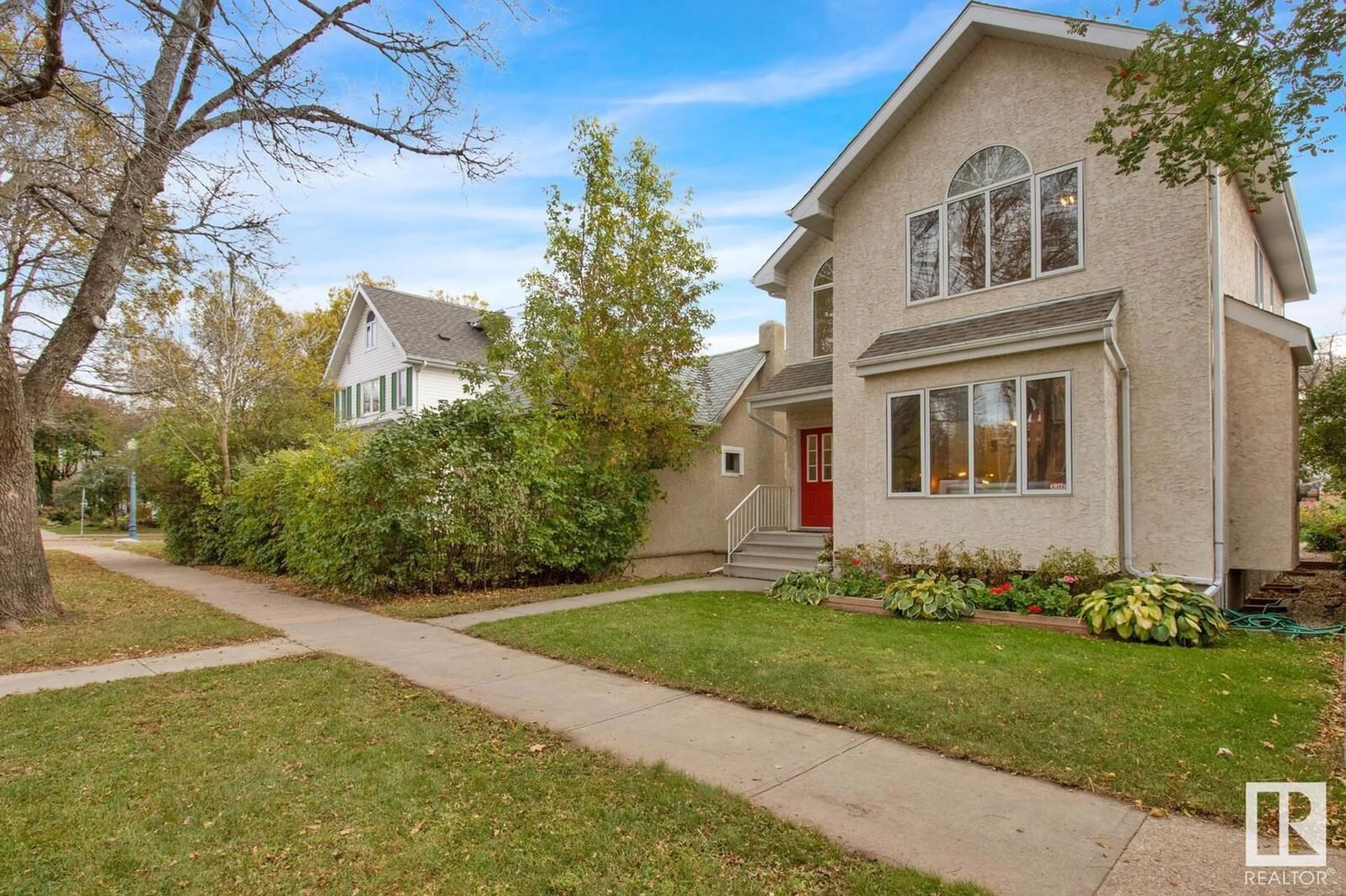9541 101 ST NW, Edmonton, Alberta T5K0W6
Contact us about this property
Highlights
Estimated ValueThis is the price Wahi expects this property to sell for.
The calculation is powered by our Instant Home Value Estimate, which uses current market and property price trends to estimate your home’s value with a 90% accuracy rate.Not available
Price/Sqft$342/sqft
Days On Market195 days
Est. Mortgage$2,705/mth
Tax Amount ()-
Description
Lovely 2 bedroom plus loft 2 story property in fabulous Rossdale. This 1838 sq ft home has a wonderful floor plan and location with beautiful valley and downtown views. The main floor features a large living room with freshly painted foyer, cozy gas fireplace open to the dining room, bright kitchen with large island, brand new paint, flooring, dishwasher, gas range and refrigerator just installed, also a handy wall oven. Upstairs there is a big primary bedroom with huge walk-in closet and 5 piece ensuite, additional bedroom, huge bonus room/loft with vaulted ceilings that could easily be converted to an office or third bedroom and full 4 pc bath. Basement is partially finished with a large bright laundry area and rough in bath for EZ future development. Fully landscaped yard with rear paving stone patio, garden and convenient 20'w x 21.5'd detached double garage. Located minutes to downtown 1 block from the playground, bike paths and all the beautiful river valley has to offer. An outstanding home. (id:39198)
Property Details
Interior
Features
Main level Floor
Living room
4.57 m x 4.44 mDining room
4.93 m x 3.28 mKitchen
4.97 m x 3.84 mBreakfast
2.72 m x 1.25 mExterior
Parking
Garage spaces 2
Garage type Detached Garage
Other parking spaces 0
Total parking spaces 2
Property History
 50
50

