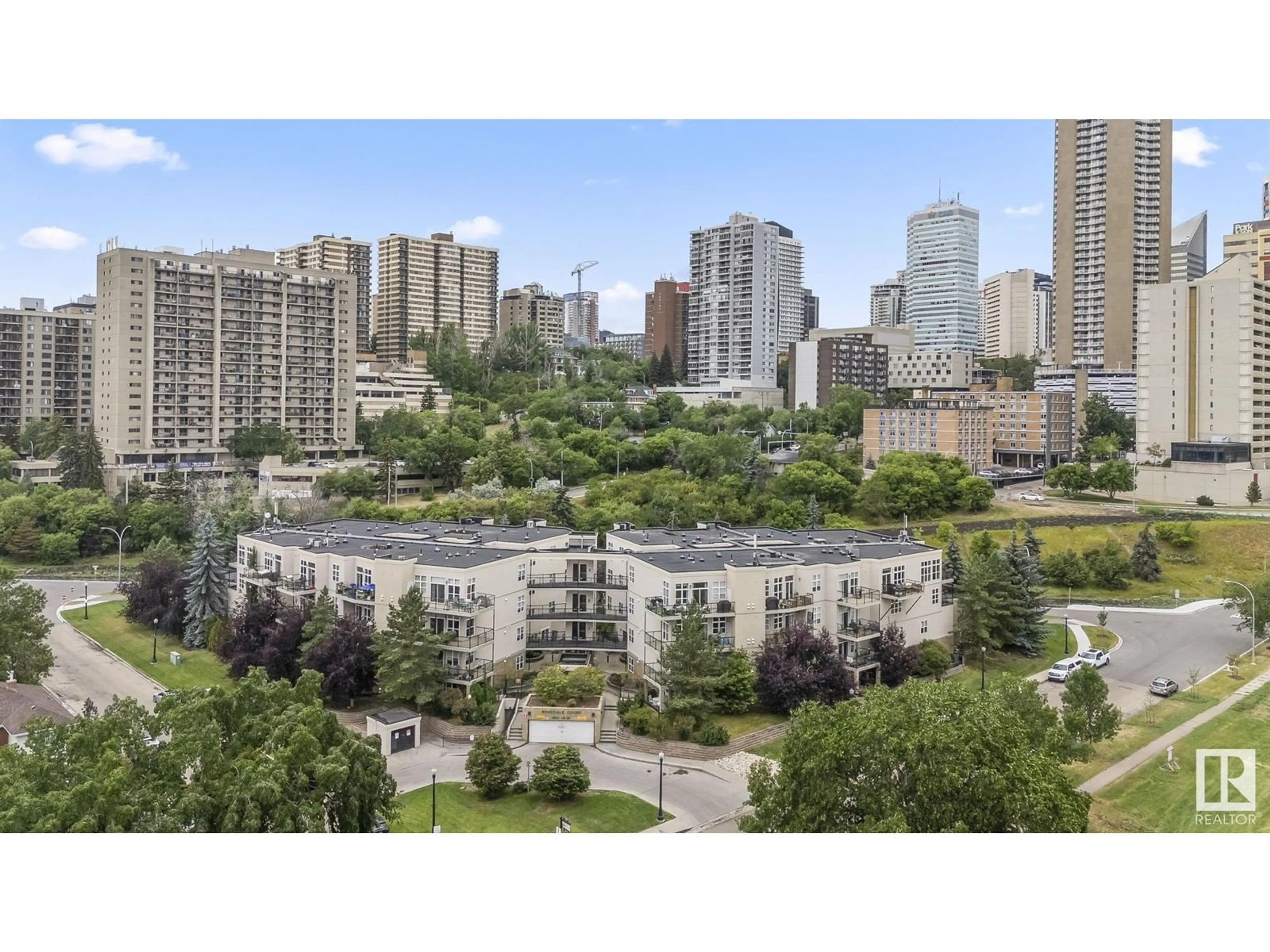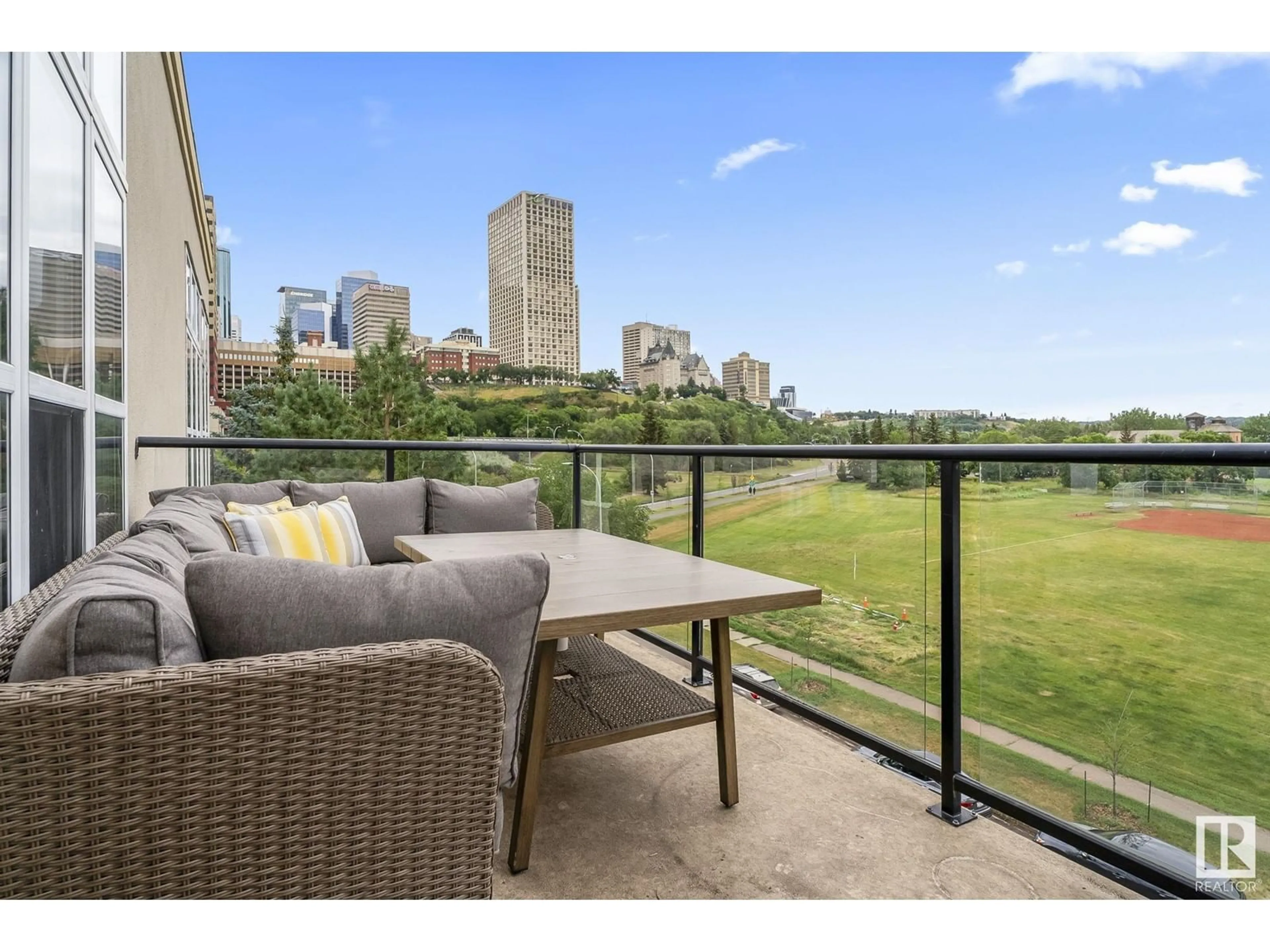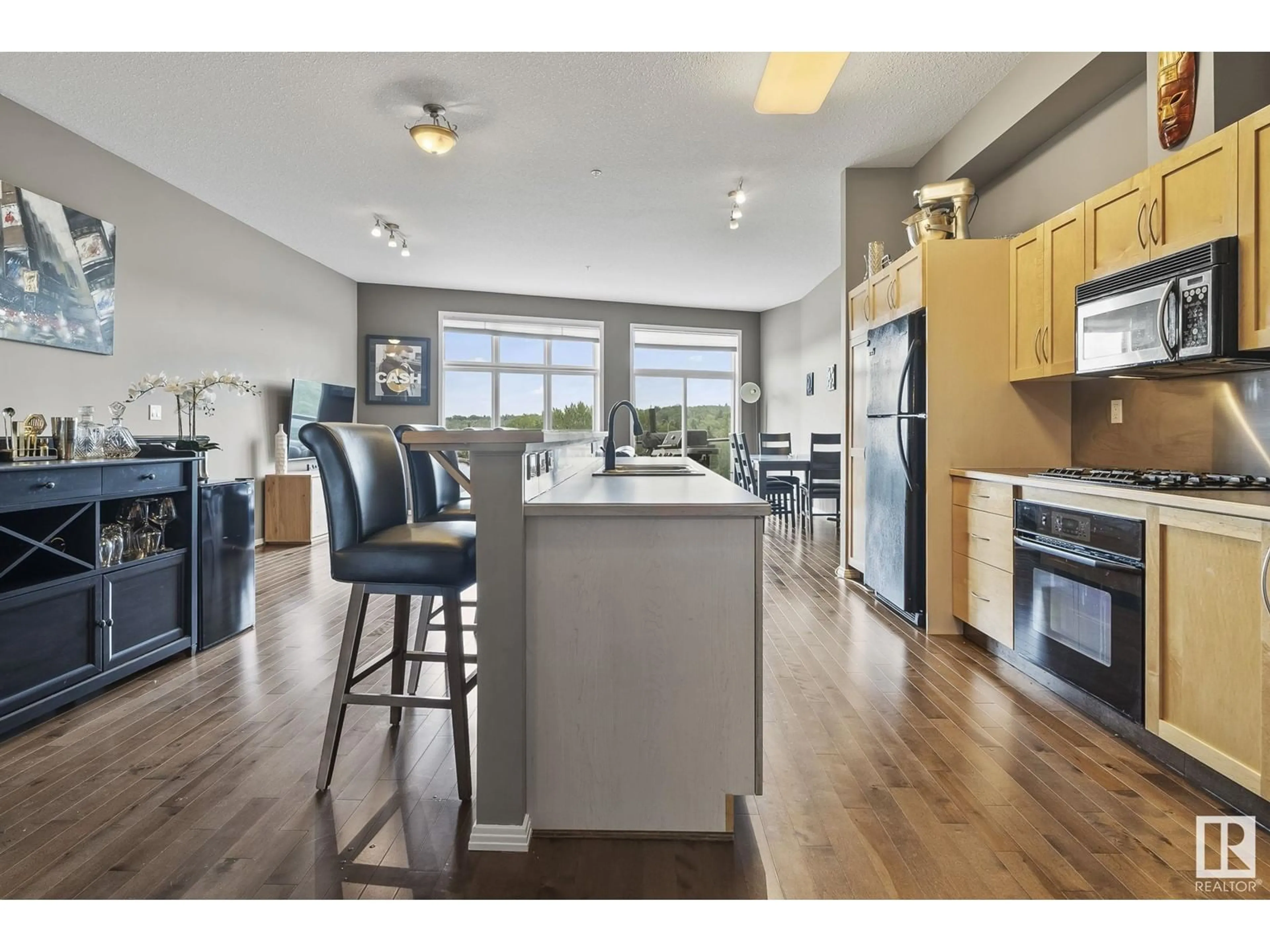#404 9804 101 ST NW, Edmonton, Alberta T5K2X3
Contact us about this property
Highlights
Estimated ValueThis is the price Wahi expects this property to sell for.
The calculation is powered by our Instant Home Value Estimate, which uses current market and property price trends to estimate your home’s value with a 90% accuracy rate.Not available
Price/Sqft$266/sqft
Days On Market2 days
Est. Mortgage$1,804/mth
Maintenance fees$622/mth
Tax Amount ()-
Description
Experience prestigious downtown living in this exquisite 2-storey top-floor condo in Rossdale! Enjoy breathtaking views of the city and river valley from a serene street facing a park. The top floor features recently updated hardwood floors, and an open-concept design, with a spacious entryway, 3-piece bathroom, and floor-to-ceiling windows leading to a large balcony equipped with a natural gas barbecue hookup. Descending to the lower level, you'll find brand-new engineered hardwood flooring, soaring 10-foot ceilings, a grand primary bedroom with space for a king-size bed and lounging/office area, huge walk-in closet, and an adjoining 4-piece bathroom with large soaker tub and walk-in shower. The second sizable bedroom includes a walk-in closet, and an extra fire exit on the third floor for added safety. Recent updates include a new hot water tank. This stunning condo comes with TWO titled parking stalls and a storage unit. Don't miss out on this unique home in a fantastic community! (id:39198)
Property Details
Interior
Features
Above Floor
Primary Bedroom
Bedroom 2
Exterior
Parking
Garage spaces 2
Garage type -
Other parking spaces 0
Total parking spaces 2
Condo Details
Amenities
Ceiling - 9ft
Inclusions
Property History
 34
34


