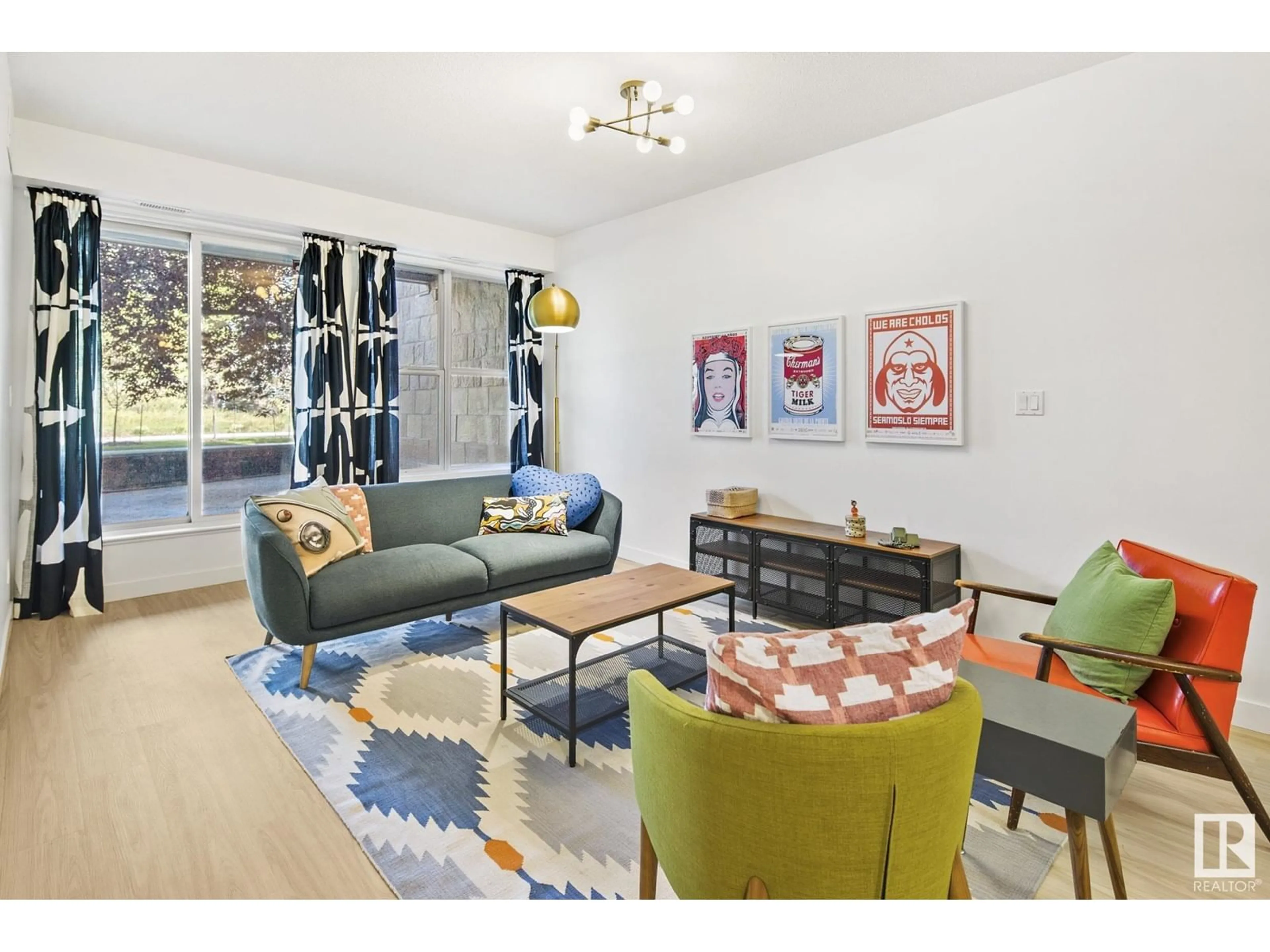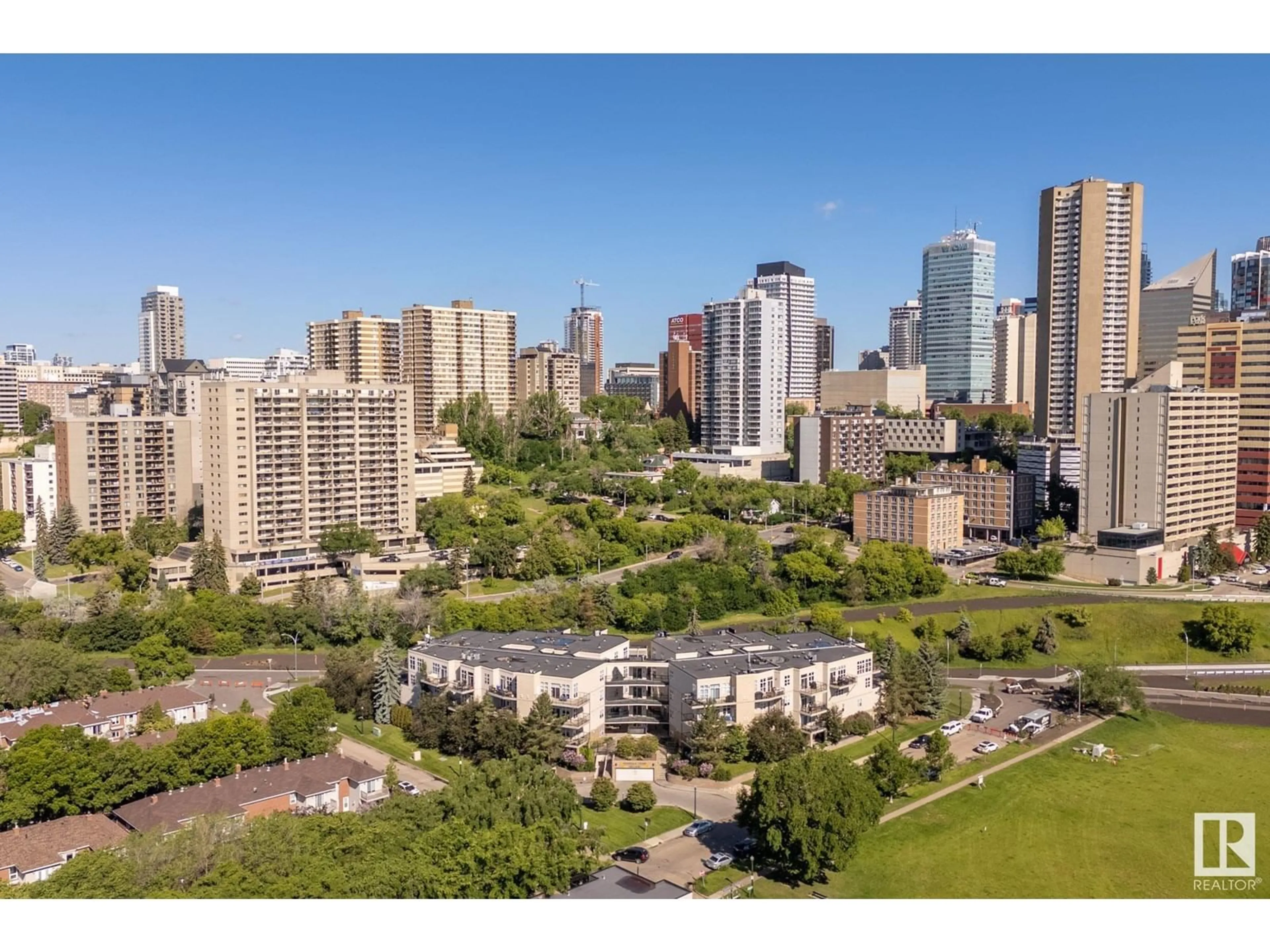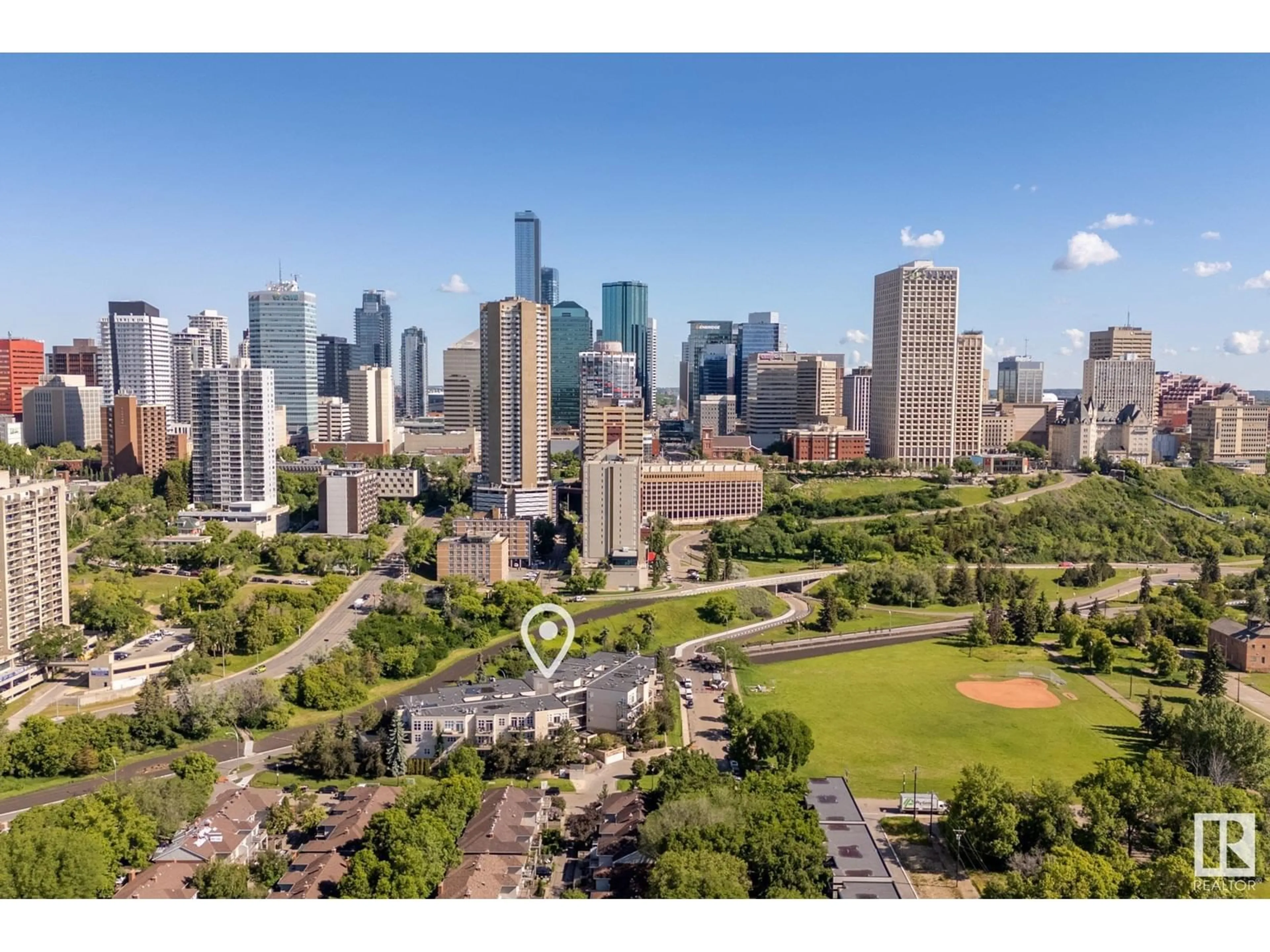#122 9804 101 ST NW, Edmonton, Alberta T5K2X3
Contact us about this property
Highlights
Estimated ValueThis is the price Wahi expects this property to sell for.
The calculation is powered by our Instant Home Value Estimate, which uses current market and property price trends to estimate your home’s value with a 90% accuracy rate.Not available
Price/Sqft$222/sqft
Est. Mortgage$855/mo
Maintenance fees$385/mo
Tax Amount ()-
Days On Market72 days
Description
This chic 2-bedroom, 1-bathroom condo has been renovated and is ready for immediate possession. Cheer on your favorite team at the nearby baseball field, head over to the downtown shops, restaurants, and entertainment venues or explore local parks and scenic trails just minutes away. This main floor unit is complete with updated lighting, flooring and paint. Upon entry is the dining area. It leads through the galley type kitchen and into the living room at the back of the condo. This leads out to the large outdoor patio. 2 bedrooms, a spacious 4pc bathroom, stacked in-suite laundry, titled parking with storage cage and plenty of extra parking nearby completes this unit. Ideal for professionals, couples, or small families seeking the perfect blend of modern comfort and city living. Dont miss out on this opportunity to own a turnkey property in one of the most desirable locations. Envision yourself calling this stylish condo your new home today! (id:39198)
Property Details
Interior
Features
Main level Floor
Living room
5.91 m x 3.52 mDining room
3.49 m x 3.16 mKitchen
3.22 m x 2.36 mPrimary Bedroom
5.26 m x 3.09 mCondo Details
Inclusions
Property History
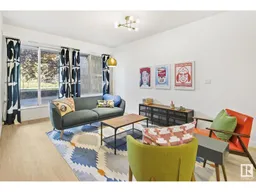 31
31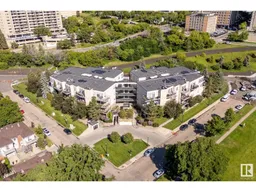 43
43
