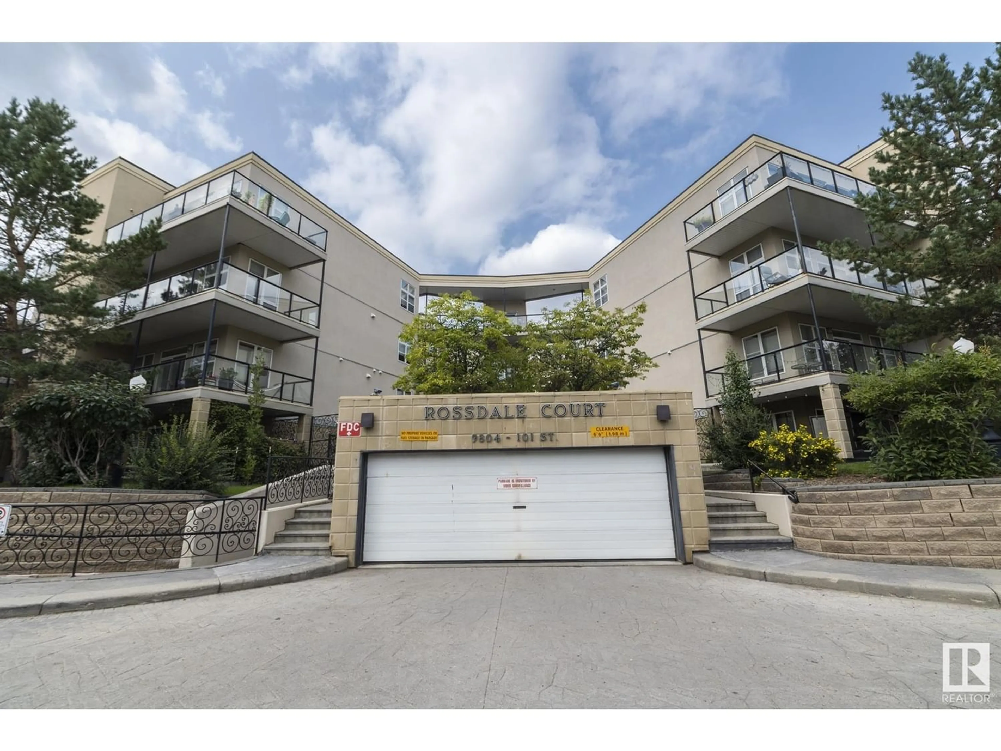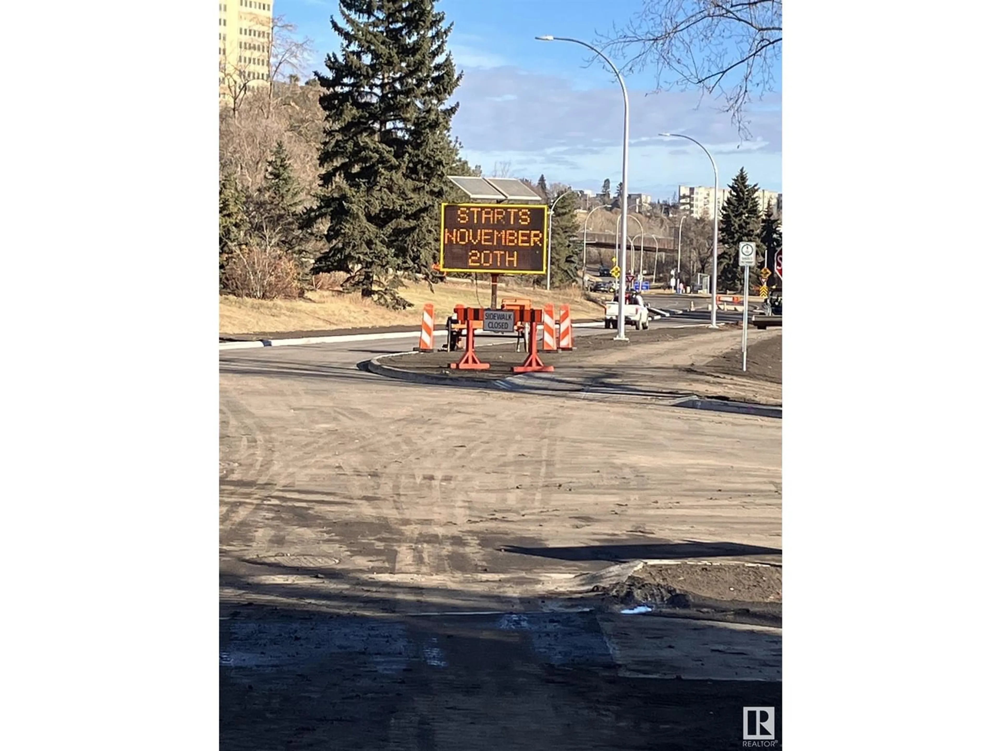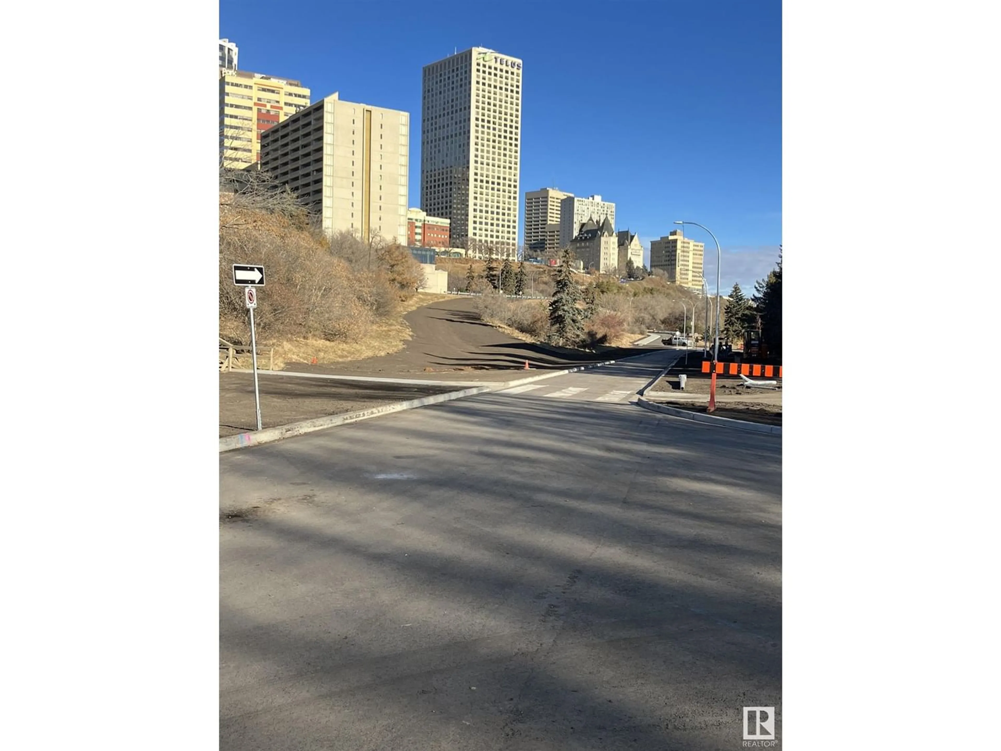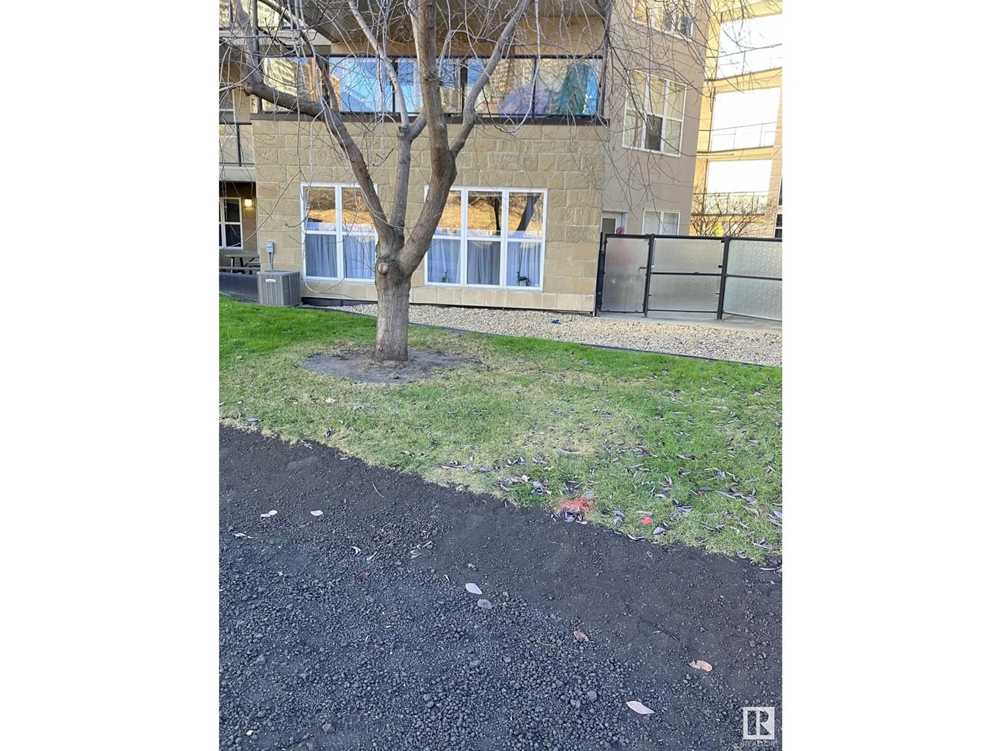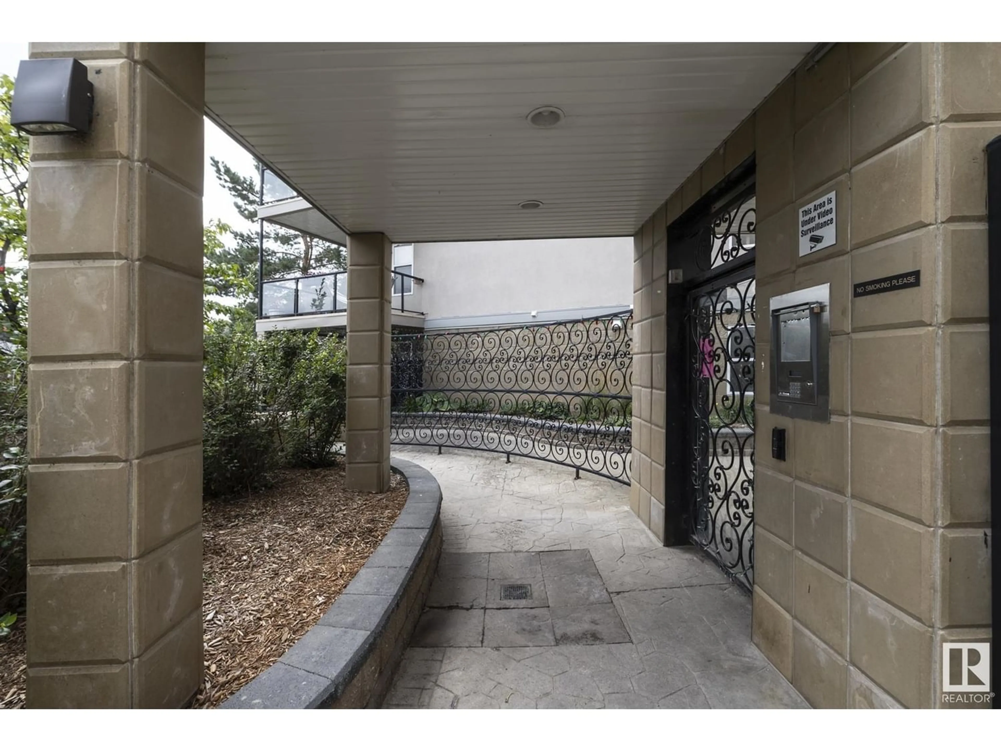#112 9804 101 ST NW, Edmonton, Alberta T5K2X3
Contact us about this property
Highlights
Estimated ValueThis is the price Wahi expects this property to sell for.
The calculation is powered by our Instant Home Value Estimate, which uses current market and property price trends to estimate your home’s value with a 90% accuracy rate.Not available
Price/Sqft$255/sqft
Est. Mortgage$857/mo
Maintenance fees$335/mo
Tax Amount ()-
Days On Market355 days
Description
Rossdale Court ... Finally ...Rossdale Road only one way ! No road coming from uptown! Very walking friendly !!This suite has natural light flooding in through the large windows and stepping out onto your private patio and take in the fresh air! Enjoy the lifestyle! Just out your front door and you're across the field from the River Valley, downtown is a short walk, bike, or for exercise people ...just a number of steps away .Your condo offers in-suite laundry, heated underground parking and a storage cage , central air conditioning, granite countertops, s/s fridge, built in dishwasher, built in oven . BBQ on your own private patio with NG connection. This spacious open concept condo is 1 bedroom & 1 bathroom. If you enjoy nature and still like to live downtown- this is a place you would love calling home. (id:39198)
Property Details
Interior
Features
Main level Floor
Dining room
Kitchen
5.6 m x 3.14 mPrimary Bedroom
3.89 m x 5.19 mLiving room
6.09 m x 4.25 mExterior
Parking
Garage spaces 1
Garage type Underground
Other parking spaces 0
Total parking spaces 1
Condo Details
Amenities
Ceiling - 10ft, Vinyl Windows
Inclusions

