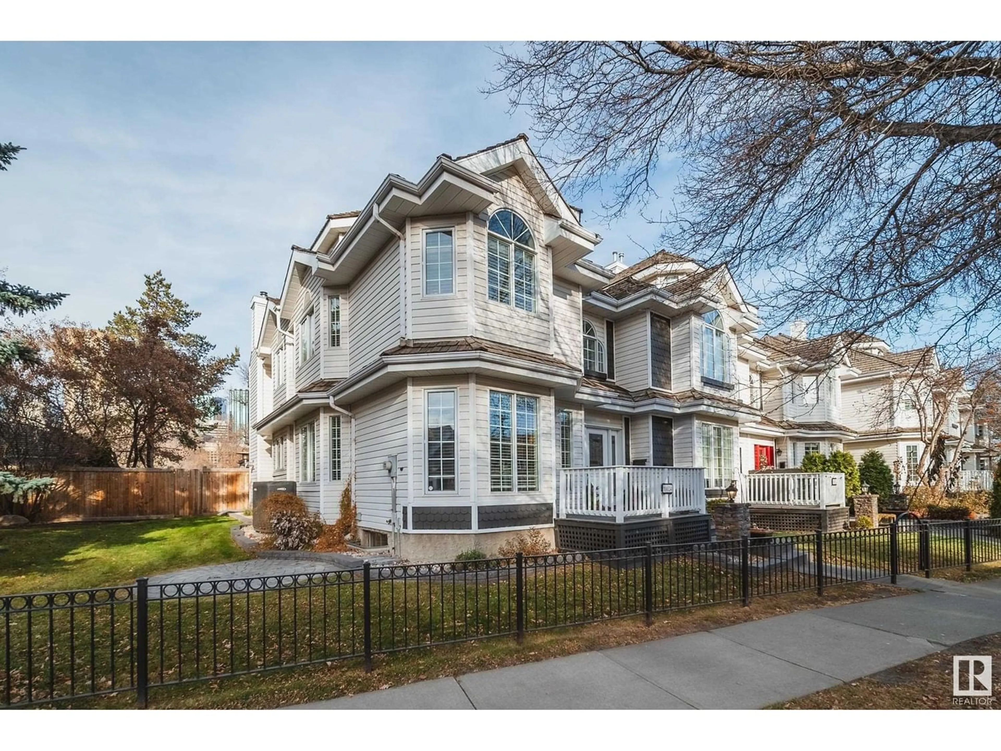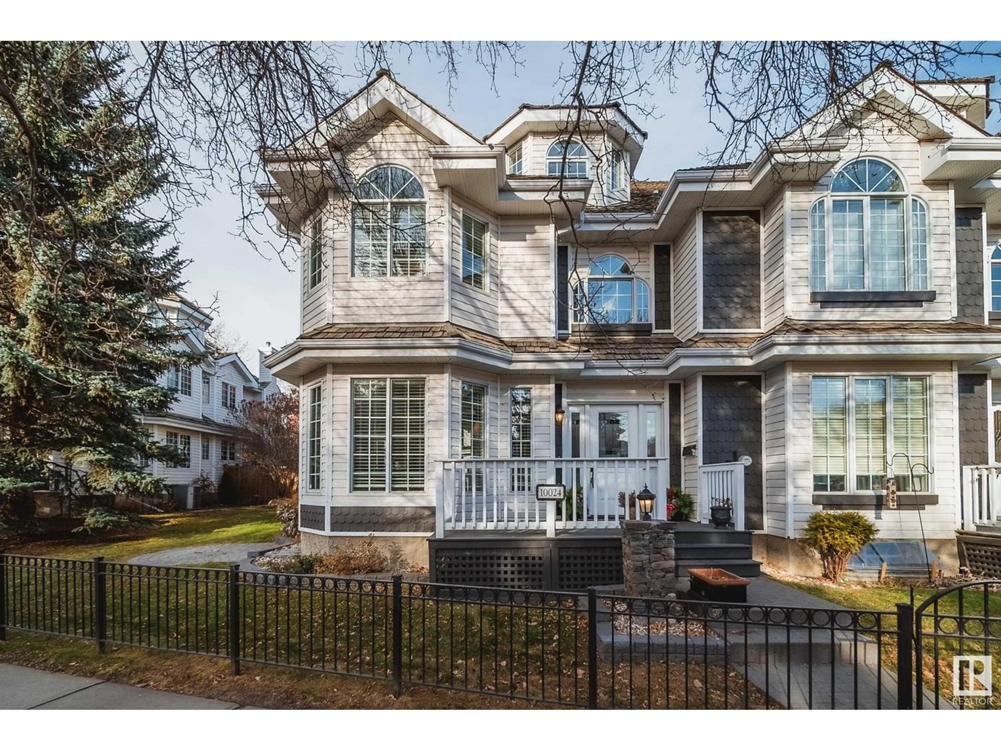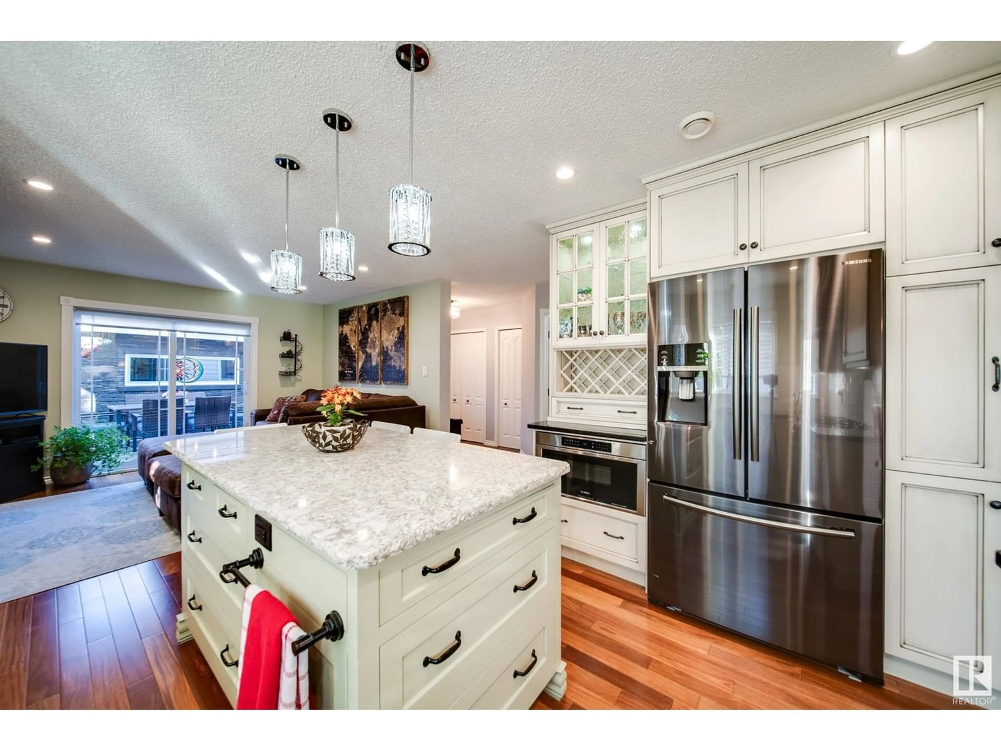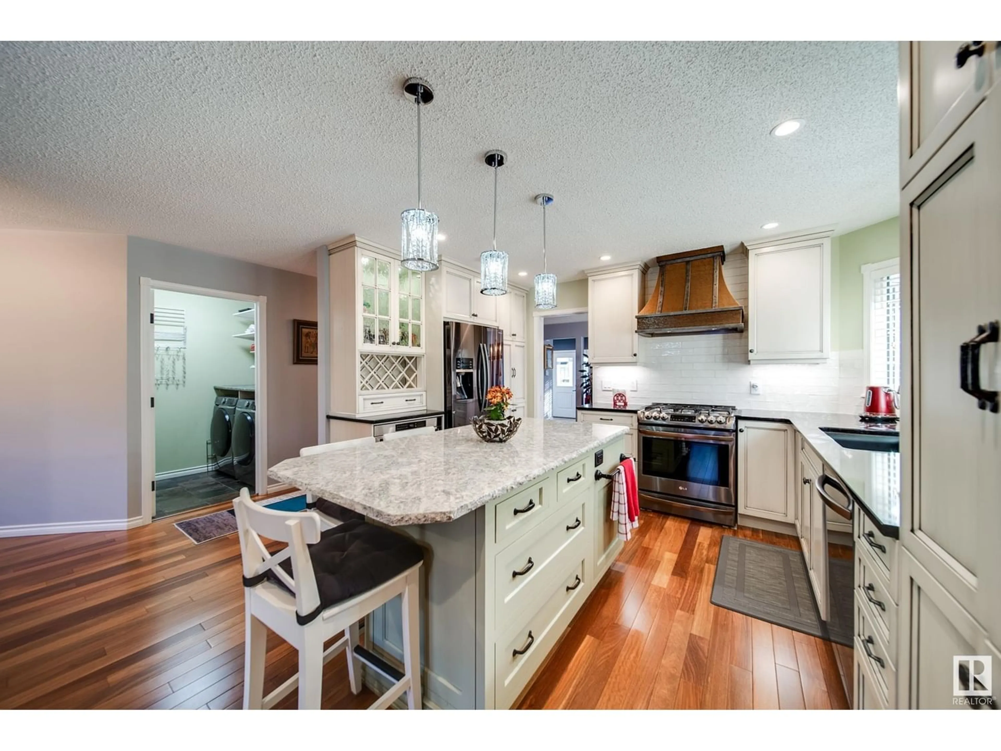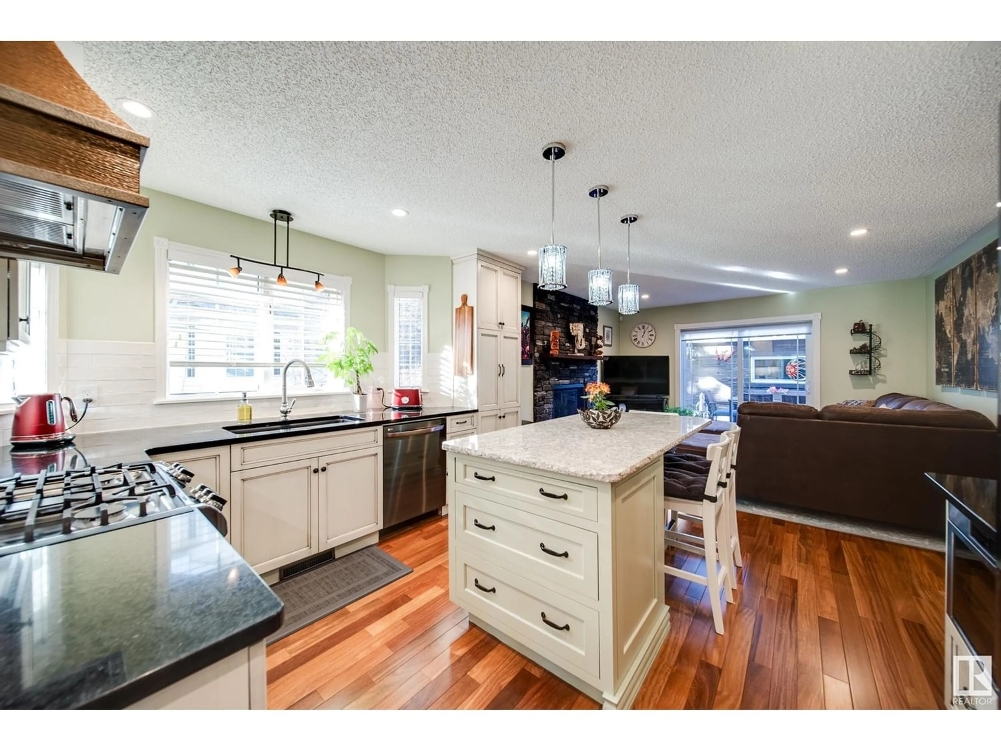10024 97 AV NW, Edmonton, Alberta T5K0B1
Contact us about this property
Highlights
Estimated ValueThis is the price Wahi expects this property to sell for.
The calculation is powered by our Instant Home Value Estimate, which uses current market and property price trends to estimate your home’s value with a 90% accuracy rate.Not available
Price/Sqft$262/sqft
Est. Mortgage$2,791/mo
Tax Amount ()-
Days On Market352 days
Description
Nestled in the River Valley's heart, this 3-bed, 4-bath haven exudes luxury. Natural light pours in throughout and boasts bay windows, the vaulted ceiling adds an airy elegance. The third floor, perfect for an office or workout area, offers versatility. Enjoy low maintenance landscaping and a finished double garage with epoxy flooring. Marvel at city skyline views from multiple points inside. The kitchen showcases granite countertops and custom dove-tailed cabinetry. Indulge in the steam shower downstairs and entertain seamlessly with wet bars on two levels. Located near the Edmonton Trail circuit, adventure awaits. This home epitomizes refined urban living, where elegance meets practicality at every turna sanctuary of sophistication and comfort in a prime location. Upgrades include: hardwood flooring, gas fireplace, gas stove, custom hoodfan, stone countertops, clawfoot tub, upgraded lighting, 2 wet bars, and much more. (id:39198)
Property Details
Interior
Features
Main level Floor
Living room
12'1 x 12'1Dining room
22'8 x 11'2Kitchen
13'8 x 13'11Family room
14'7 x 10'3
