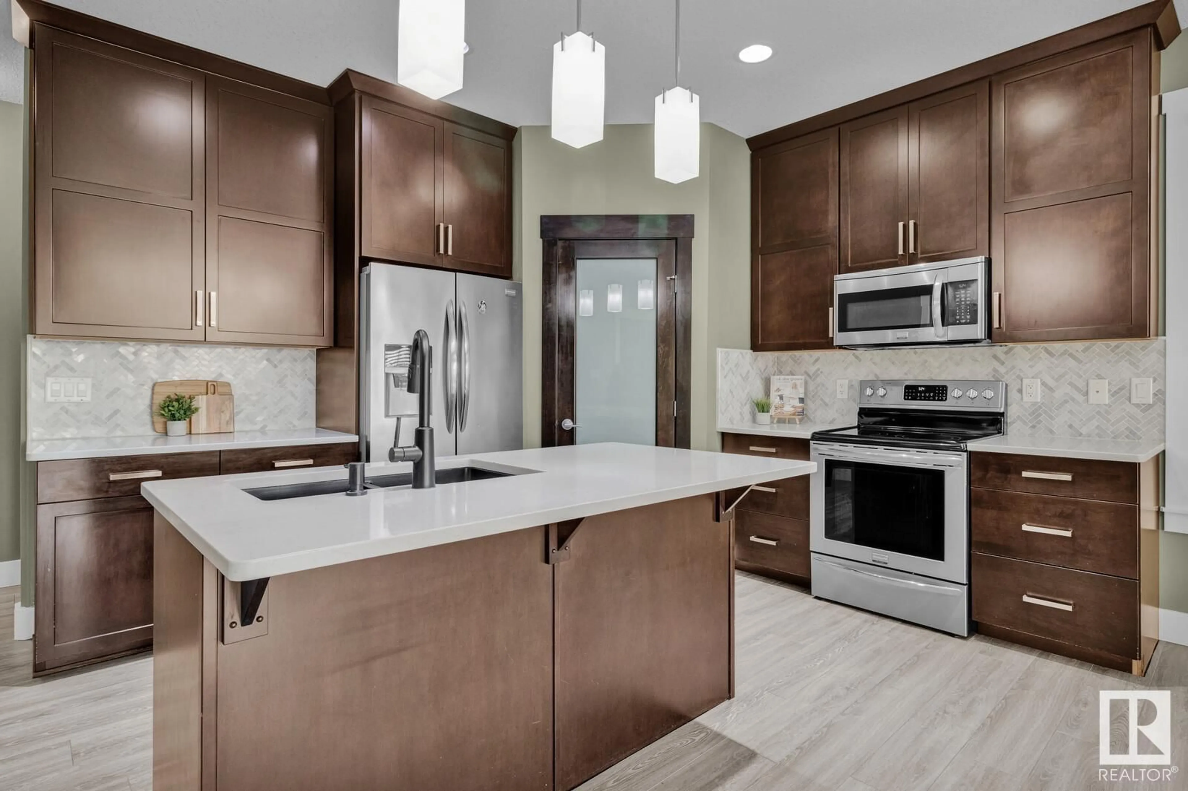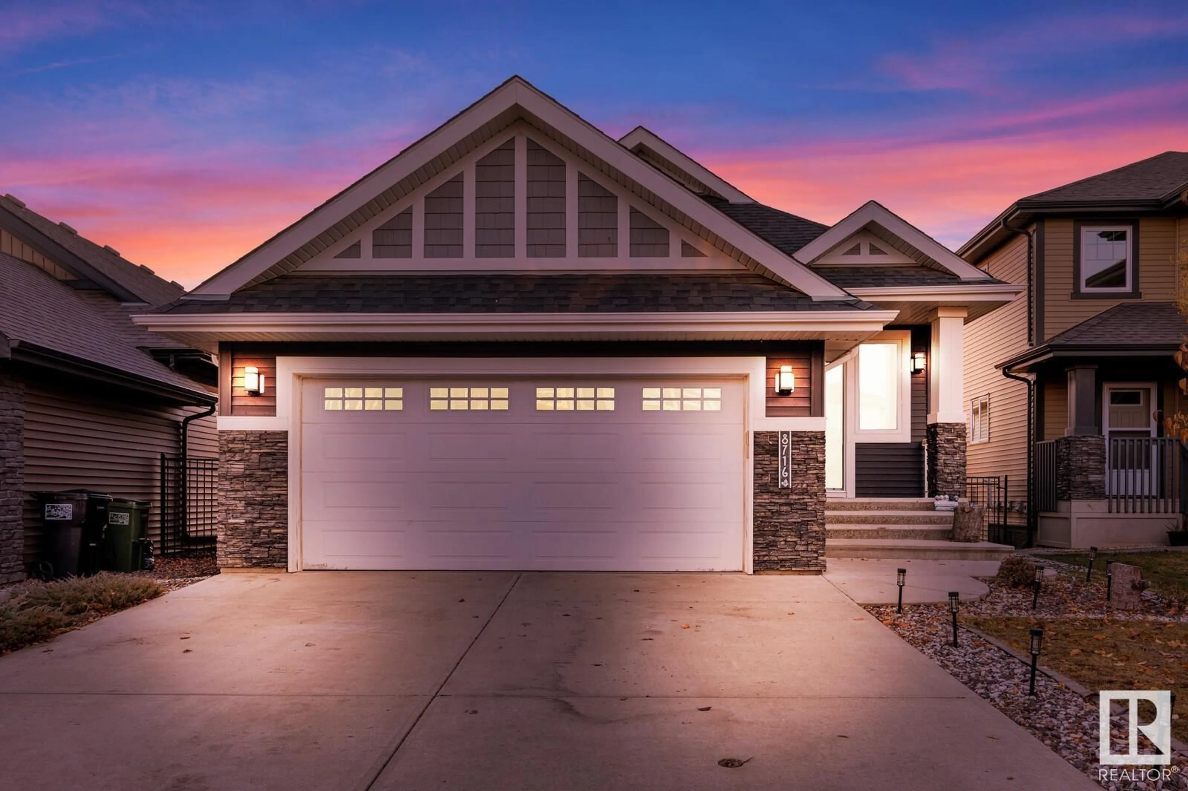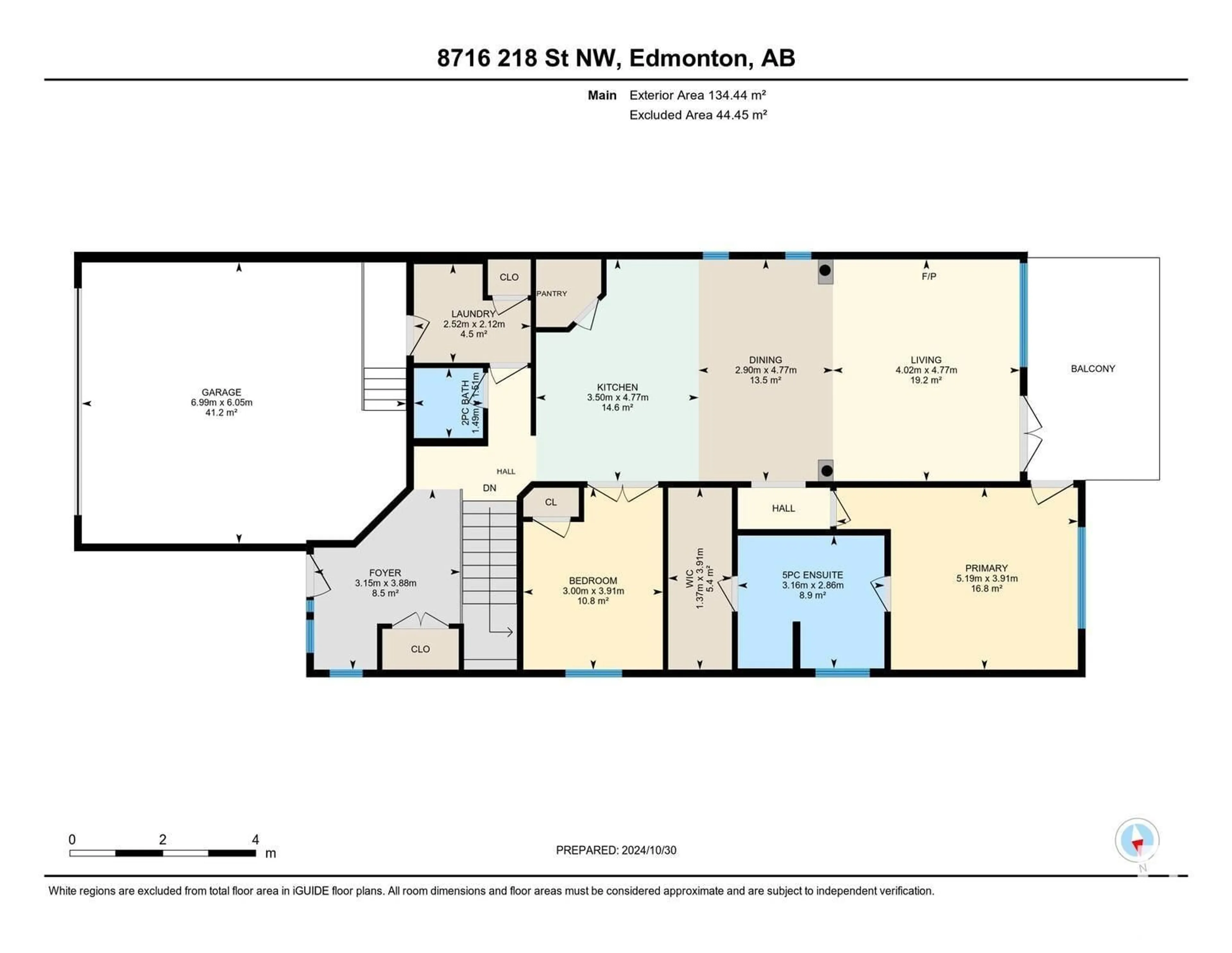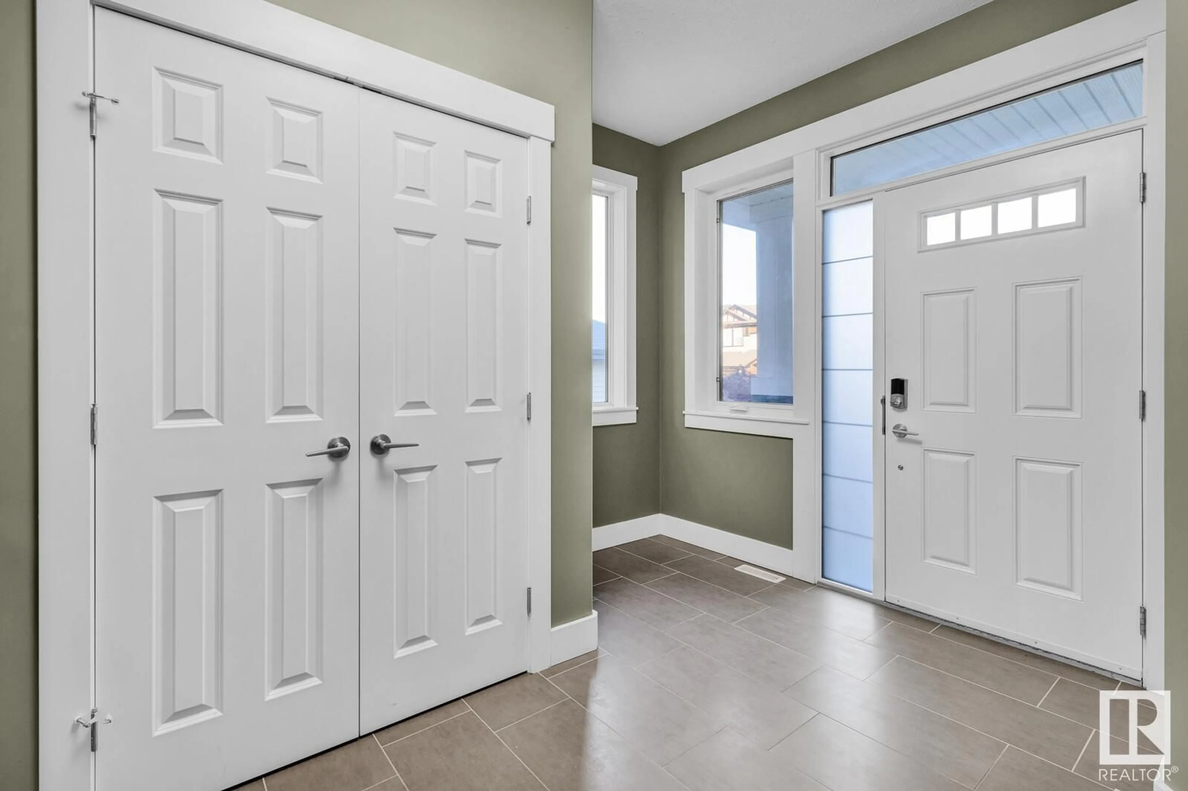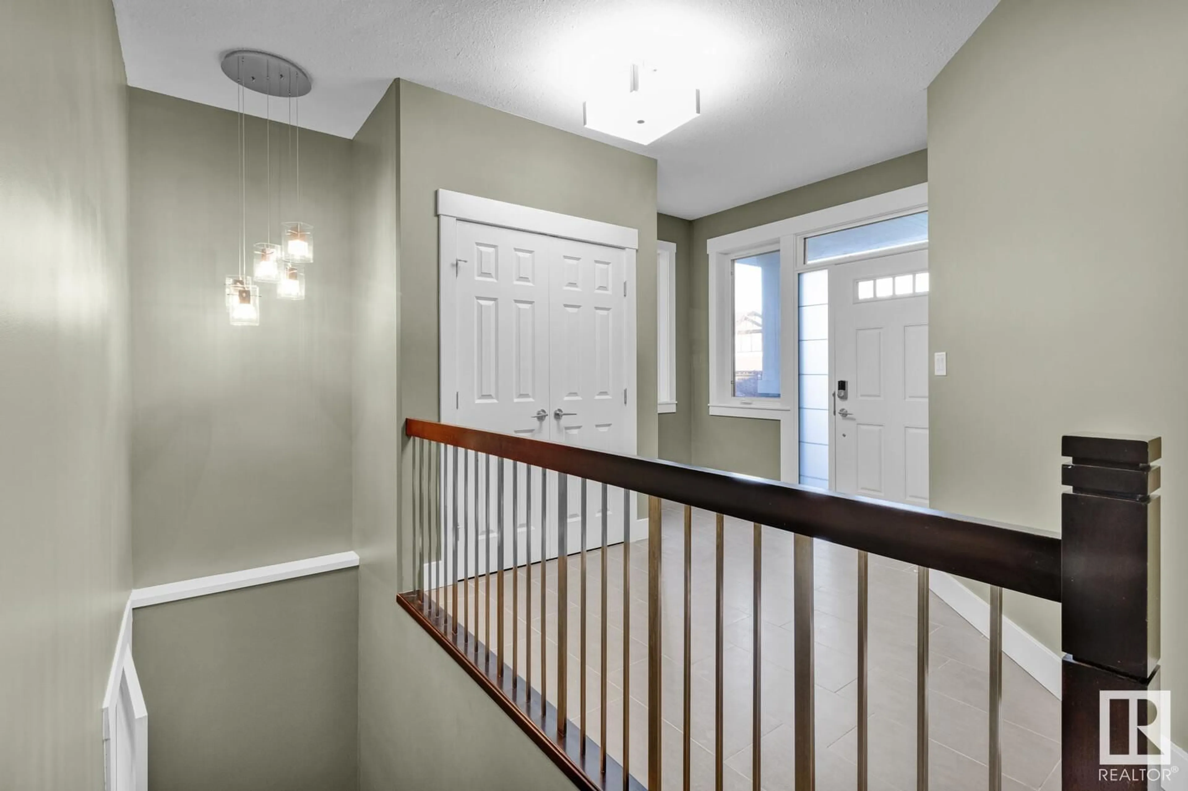8716 218 Street NW, Edmonton, Alberta T5T4R7
Contact us about this property
Highlights
Estimated ValueThis is the price Wahi expects this property to sell for.
The calculation is powered by our Instant Home Value Estimate, which uses current market and property price trends to estimate your home’s value with a 90% accuracy rate.Not available
Price/Sqft$504/sqft
Est. Mortgage$3,133/mo
Tax Amount ()-
Days On Market23 days
Description
Welcome to this bungalow-style home in the community of Rosenthal. Walk into a bright & airy living area that seamlessly flows into the open-concept kitchen & dining space, ideal for entertaining guests or enjoying family meals. This home features stainless steel appliances ,4 beds & 3 baths with over 2500 sq. ft. of livable space. Primary bedroom has access door to the patio. Fully air-conditioned home with HRV system. Fresh coat of paint, new LVP flooring ,composite deck and surround sound rough ins in the basement . Another standout features is the walkout basement with a wet bar which not only adds valuable living space but also offers direct access to the picturesque pond, perfect for serene mornings and evening strolls along the walking trail. Easy access to Anthony Henday and QE2, convenient shopping and playground options nearby. (id:39198)
Property Details
Interior
Features
Basement Floor
Bedroom 4
measurements not available x 3.4 mRecreation room
measurements not available x 8.4 mBedroom 3
measurements not available x 3.3 m
