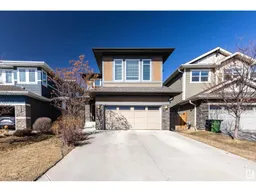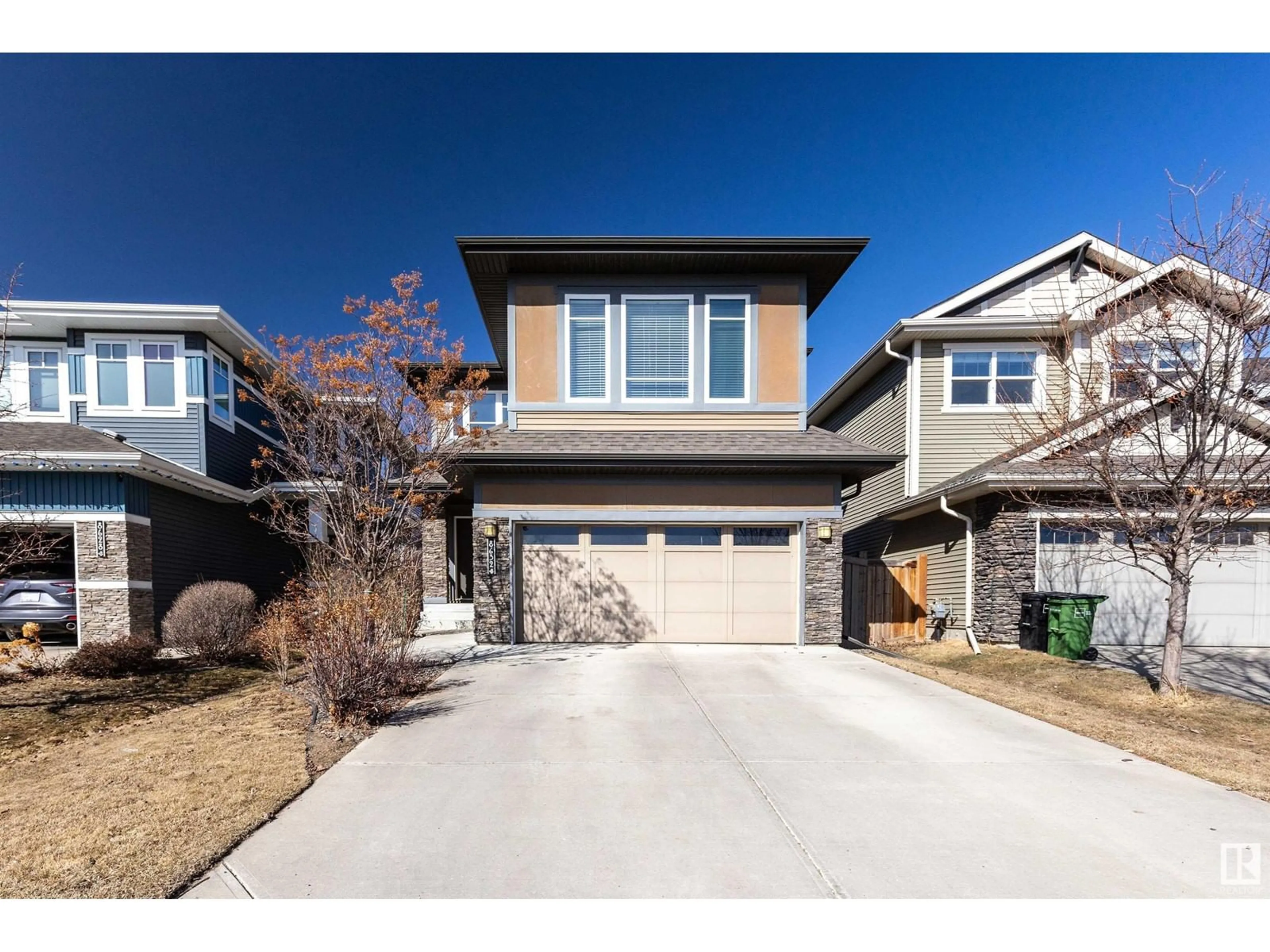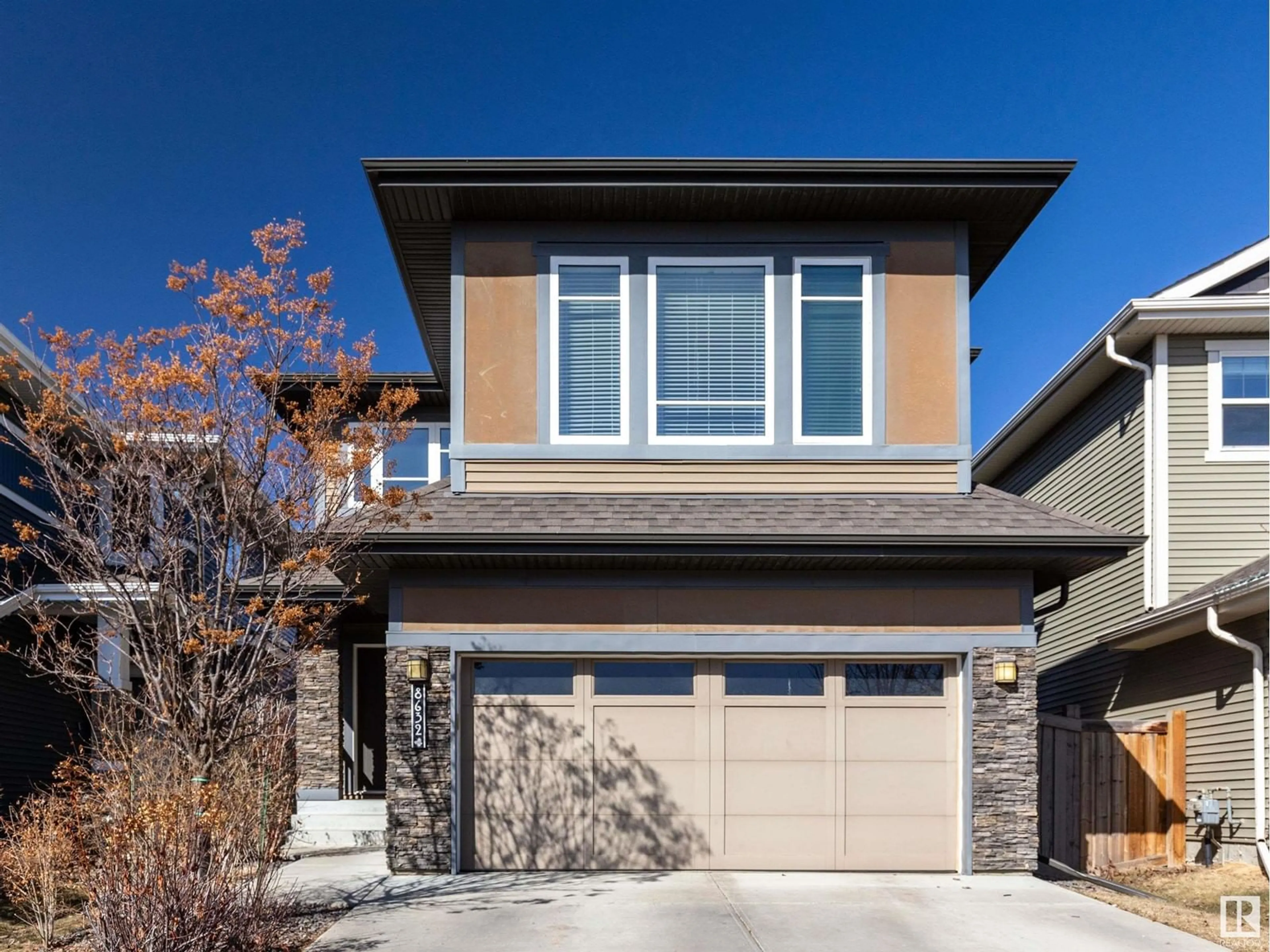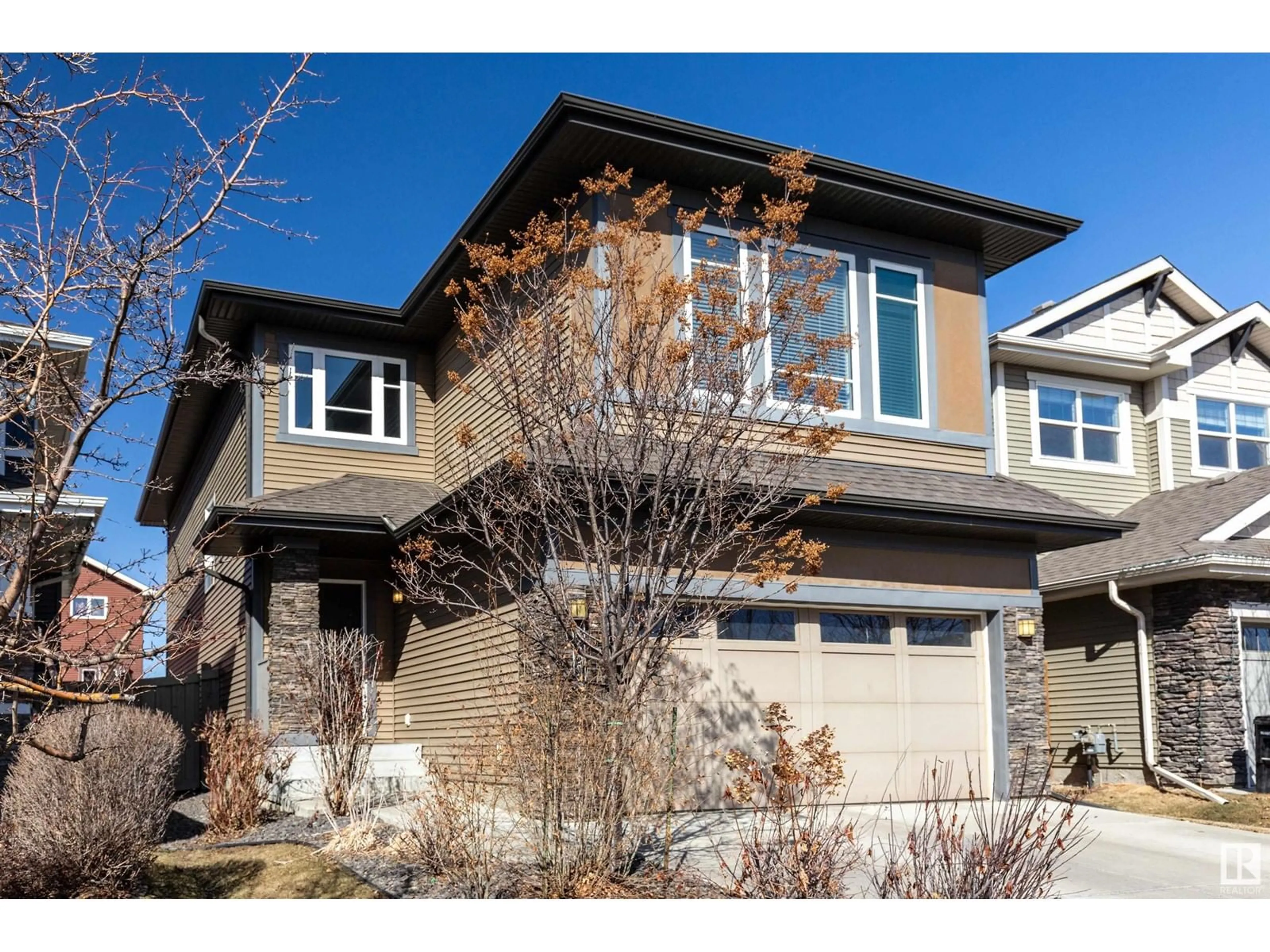8632 217 ST NW, Edmonton, Alberta T5T4R5
Contact us about this property
Highlights
Estimated ValueThis is the price Wahi expects this property to sell for.
The calculation is powered by our Instant Home Value Estimate, which uses current market and property price trends to estimate your home’s value with a 90% accuracy rate.Not available
Price/Sqft$253/sqft
Est. Mortgage$2,487/mo
Tax Amount ()-
Days On Market87 days
Description
The OASIS by Look Homes. ALL FURNITURE INCLUDED. Welcome to this breathtaking 2 storey in Rosenthal. Walk in and enjoy an open concept to the upper level making the home boast size and class from first entering. The flooring throughout offers tile, hardwood and carpet. The kitchen is a dream with granite countertops, lots of cabinets and a walk in pantry, a prep island, eating bar and kitchen table area. The living room is gorgeous with a floor to ceiling title gas fireplace a great space for entertaining. Work from home in the elegant main floor office with glass blasted privacy doors. The upper level exudes confidence with a large bonus room, 3 bedrooms and a primary 5 piece en-suite that will take your breath away. The yard is landscaped with deck, patio grass, trees and shrubs. (id:39198)
Property Details
Interior
Features
Main level Floor
Living room
4.89 m x 4.25 mDining room
3055 m x 2.72 mKitchen
4.28 m x 2.58 mDen
3.6 m x 2.73 mProperty History
 41
41 41
41


