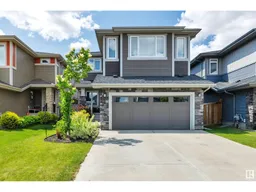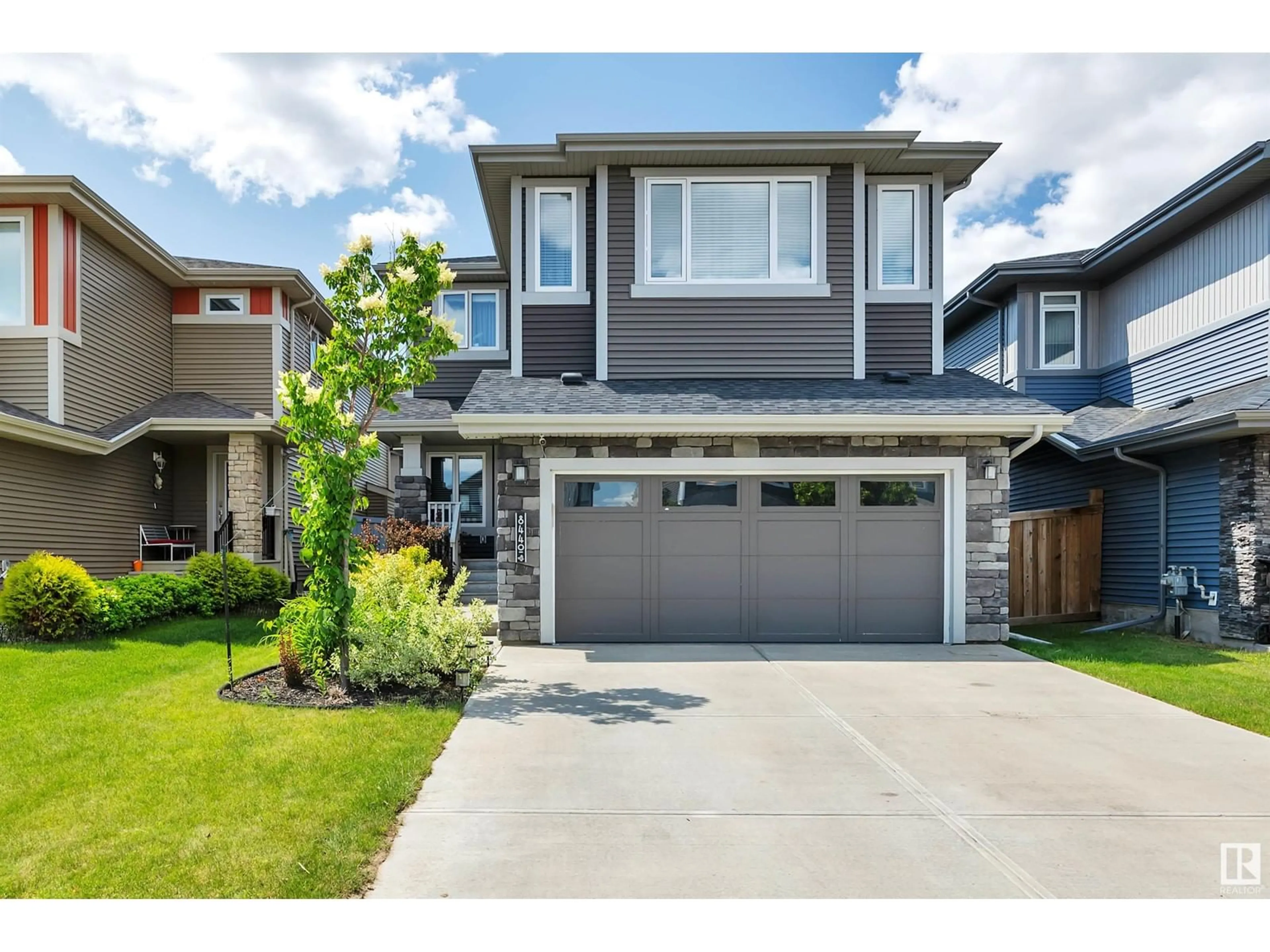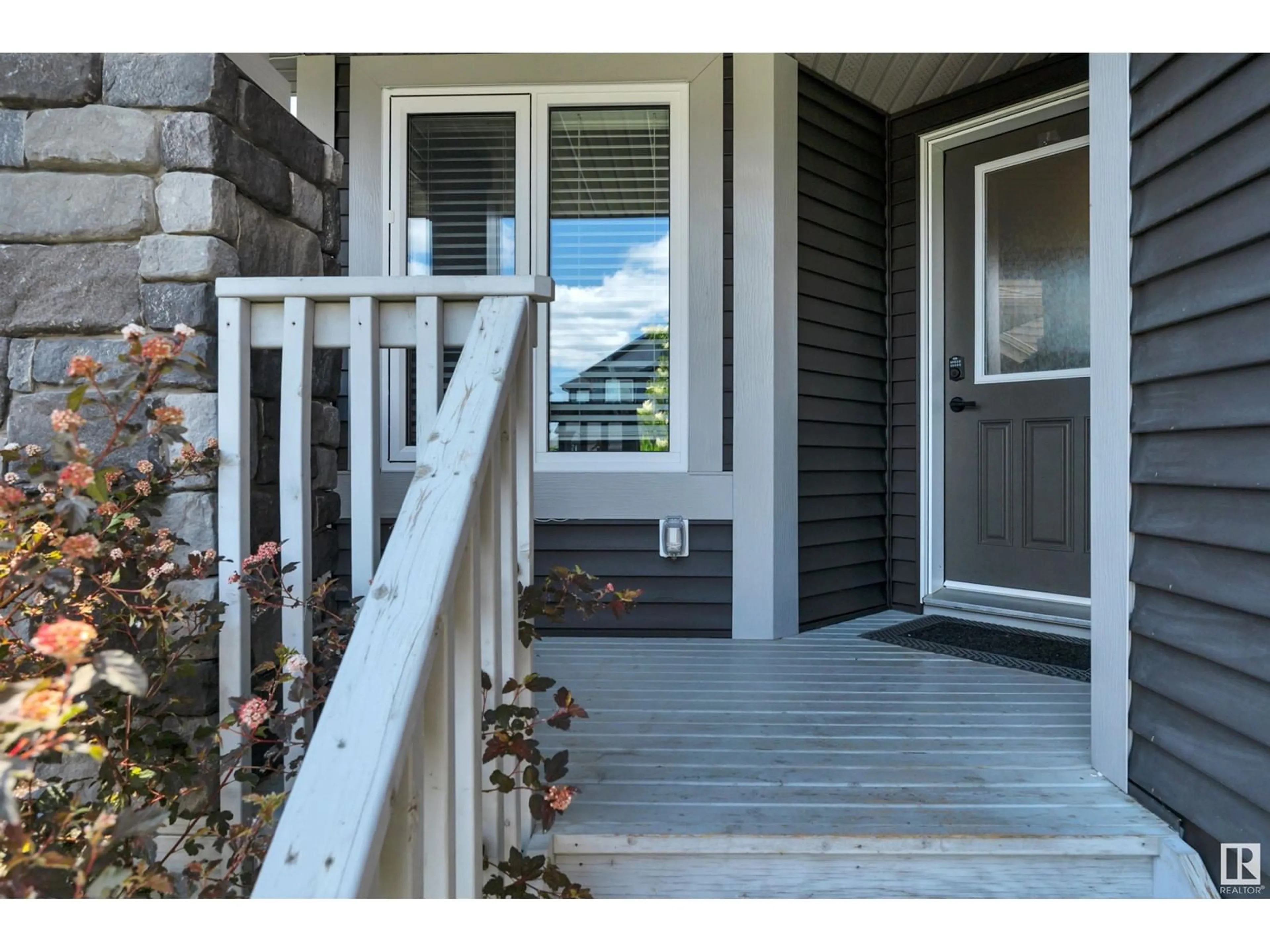8440 219 ST NW, Edmonton, Alberta T5T7E1
Contact us about this property
Highlights
Estimated ValueThis is the price Wahi expects this property to sell for.
The calculation is powered by our Instant Home Value Estimate, which uses current market and property price trends to estimate your home’s value with a 90% accuracy rate.Not available
Price/Sqft$278/sqft
Days On Market23 days
Est. Mortgage$2,748/mth
Tax Amount ()-
Description
LOCATION, LOCATION, LOCATION! Gorgeous 3 bedroom 2 storey with heated double attached garage, in the highly sought after neighborhood of Rosenthal. The main floor has loads of natural sun light, that showoff the spectacular kitchen with large island, granite countertops, marble backsplash, SS Appliances, and walk-through pantry there is also an executive office & 4 piece bath. The dining room and spacious living room overlook the west facing, fully fenced back yard with deck. Upstairs features a large bonus room, huge primary bedroom with 2 walk-in closets a 5 piece ensuite with standing shower, soaker tub, double sinks and water closet, plus 2 more large bedrooms, laundry room & 4 piece bath room. The partial finished basement with large windows has a full 3 piece bathroom & is waiting for your personal touch. The parklike back yard has LED lights throughout the fence, and a spacius pressure treated wood deck. (id:39198)
Property Details
Interior
Features
Main level Floor
Living room
4 m x 4.4 mDining room
4.75 m x 1.92 mKitchen
5.52 m x 4 mOffice
2.6 m x 3.89 mExterior
Parking
Garage spaces 4
Garage type -
Other parking spaces 0
Total parking spaces 4
Property History
 42
42

