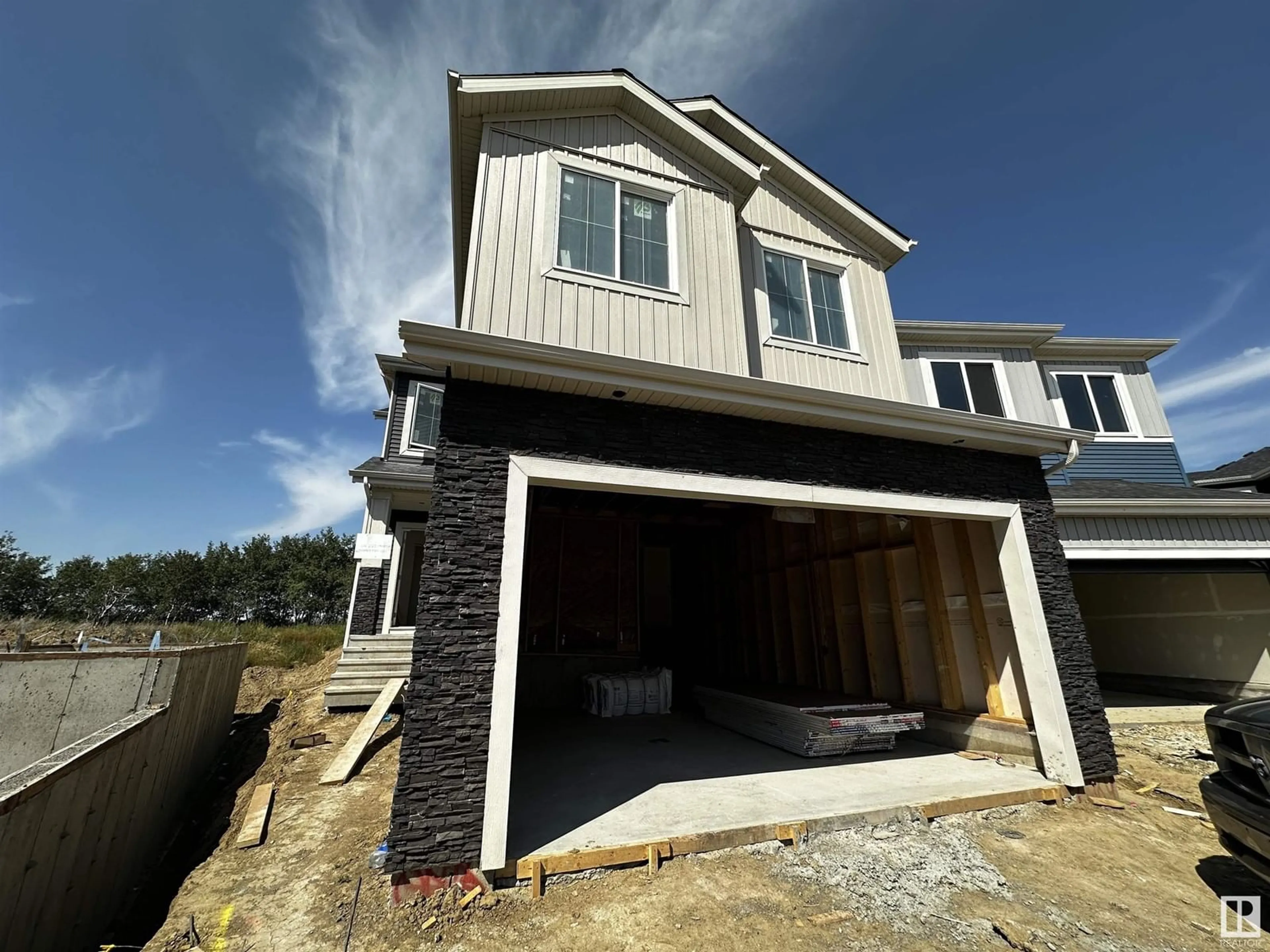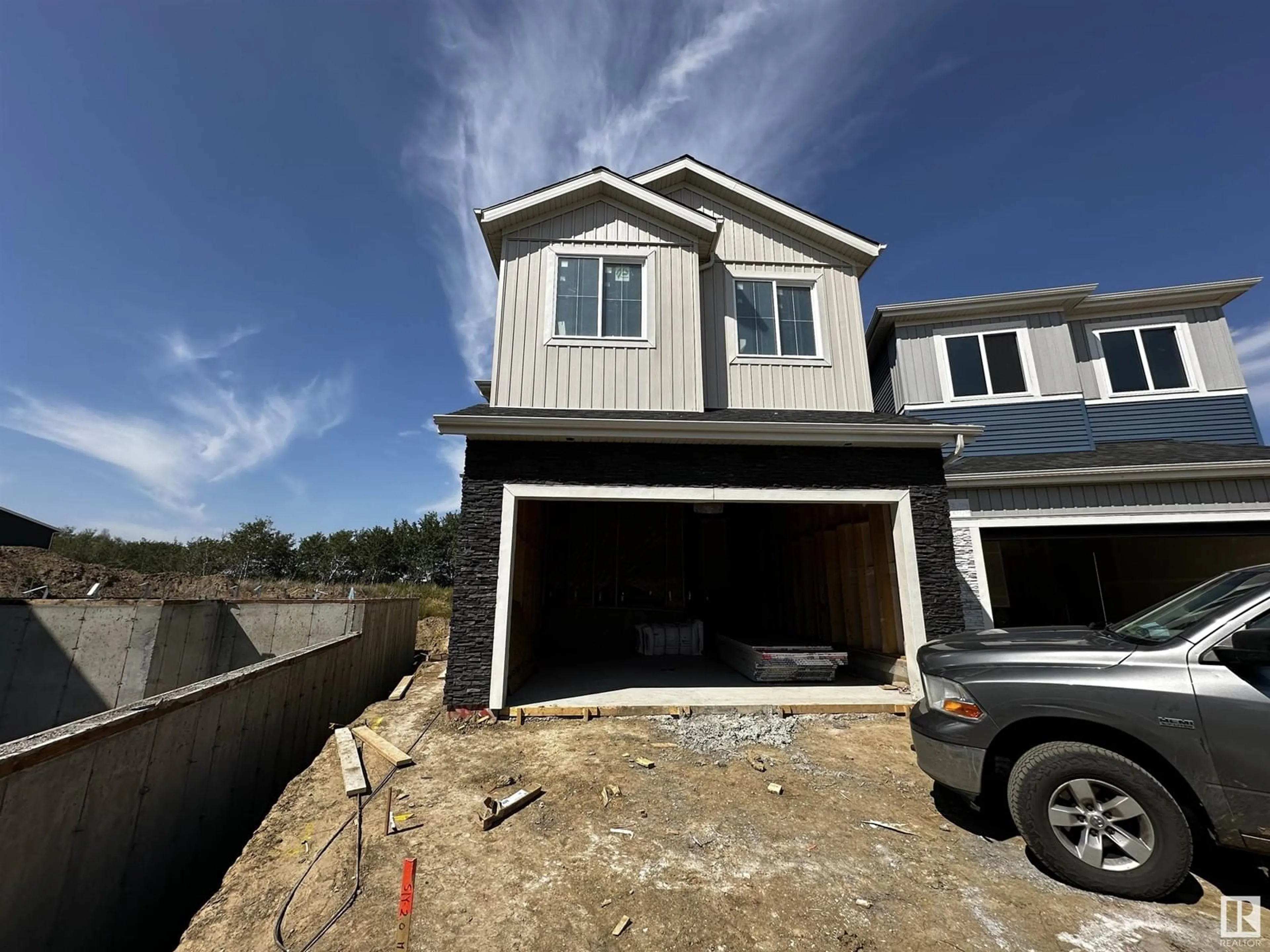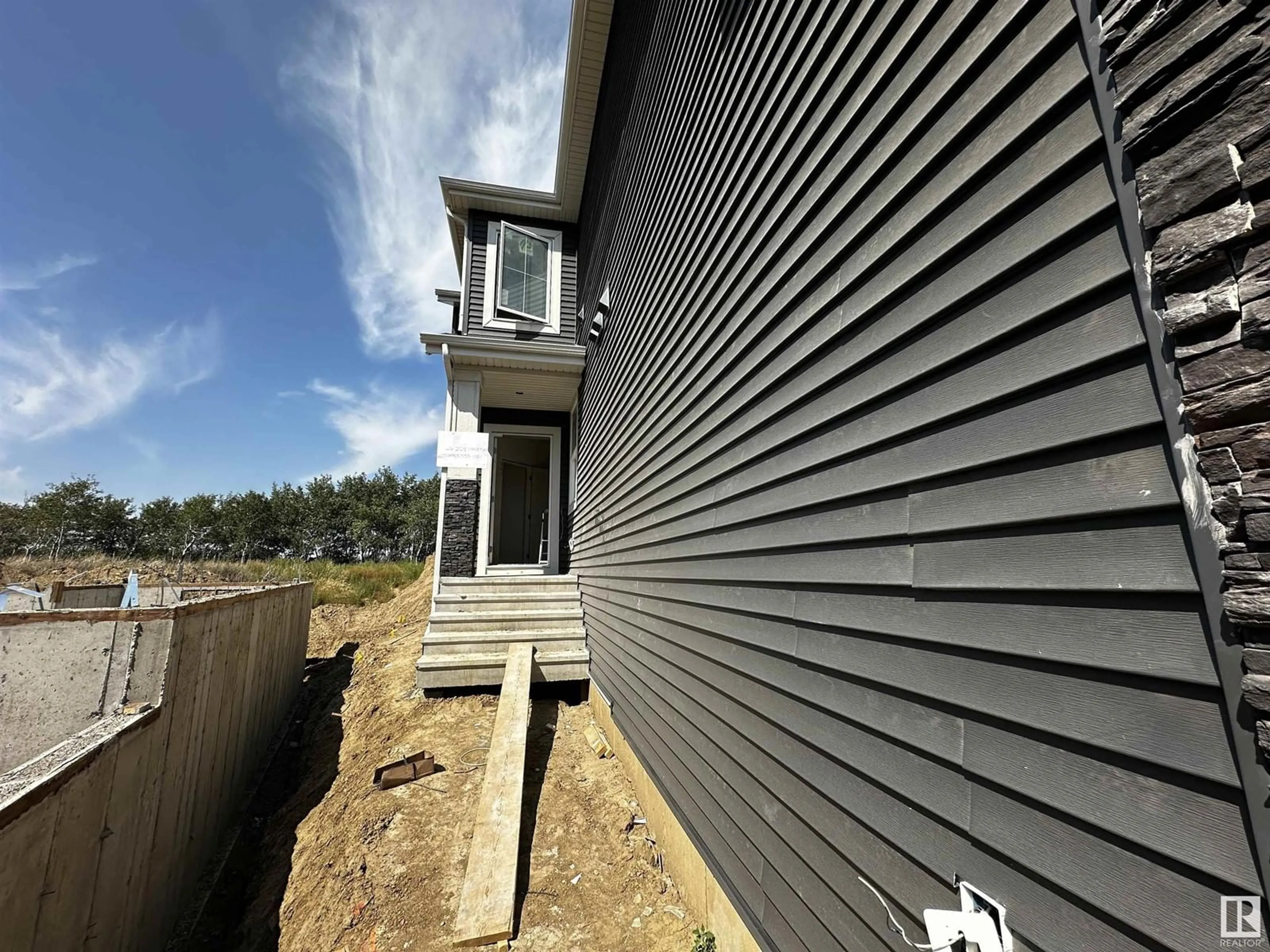8424 228 ST NW, Edmonton, Alberta T5T4B4
Contact us about this property
Highlights
Estimated ValueThis is the price Wahi expects this property to sell for.
The calculation is powered by our Instant Home Value Estimate, which uses current market and property price trends to estimate your home’s value with a 90% accuracy rate.Not available
Price/Sqft$282/sqft
Est. Mortgage$2,791/mo
Tax Amount ()-
Days On Market29 days
Description
Welcome to your 5 bed 3 bath home nestled in a quiet CUL-DE-SAC backing a TREE line OASIS on a HUGE PIE LOT over 600SQM. Boasting an open concept design perfect for entertaining, w/a main floor BED & full BATH for added convenience. Enjoy a built-in MUDROOM leading into the walkthru SPICE KITCHEN complete with APPLIANCES, followed by an OPEN to ABOVE great room where you can enjoy ample natural light & a cozy built-in fireplace. The chef's dream kitchen features a large QUARTZ island w/extended cabinetry into the dining area. LED lit STAIRS lead to the 2nd level, & a cozy bonus room invites you to sit back and relax. Upstairs, find 4 addtl bedrooms, including the spacious primary retreat w/spa-like ensuite & walk-in-closet. This floor also offers a laundry room, & additional full bath. The 9ft ceiling basement w/a SEPARATE ENTRANCE invites future suite potential. Tons of upgrades include 9ft ceilings, 8ft doors, stunning feature walls, and elegant tray ceilings. Ready for immediate possession! (id:39198)
Property Details
Interior
Features
Main level Floor
Living room
4.43 m x measurements not availableDining room
3.96 m x measurements not availableKitchen
3.99 m x measurements not availableSecond Kitchen
1.81 m x measurements not availableProperty History
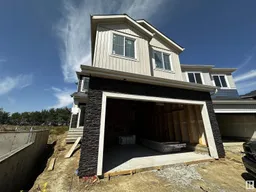 52
52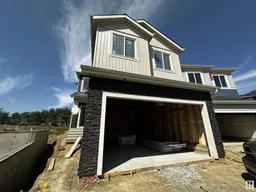 52
52
