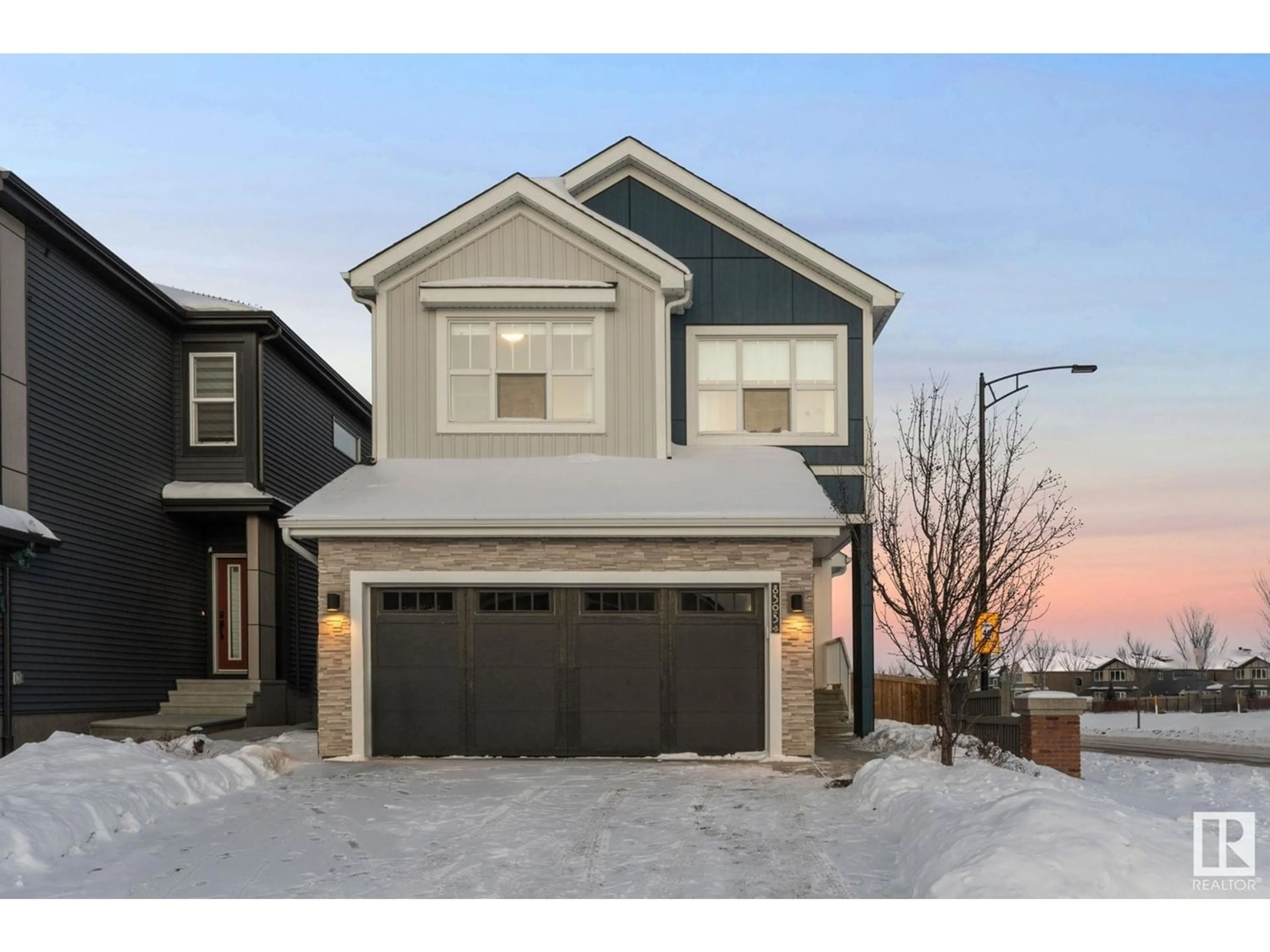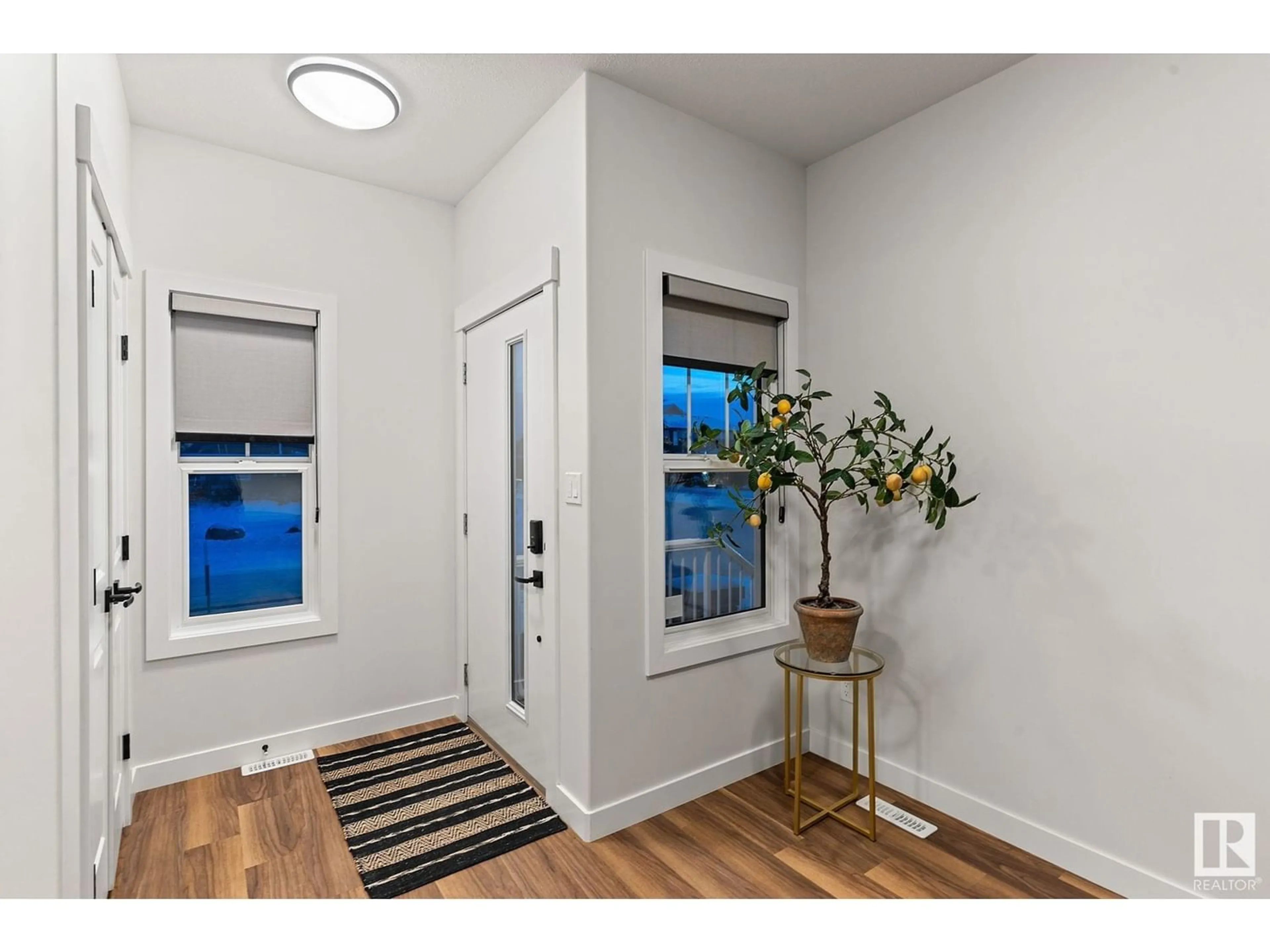8303 224 ST NW, Edmonton, Alberta T5T7L3
Contact us about this property
Highlights
Estimated ValueThis is the price Wahi expects this property to sell for.
The calculation is powered by our Instant Home Value Estimate, which uses current market and property price trends to estimate your home’s value with a 90% accuracy rate.Not available
Price/Sqft$294/sqft
Est. Mortgage$2,662/mo
Tax Amount ()-
Days On Market260 days
Description
Experience the pinnacle of contemporary luxury living in this exquisite former showhome, exuding opulence & sophistication at every turn! Spanning across 2,100+ Sq Ft + a LEGAL BASEMENT SUITE, this property embodies the epitome of modern living. The main floor cannot help but dazzle the eye, beginning w/ a kitchen that will inspire any budding chef into chasing culinary adventures, boasting a spacious pantry, stunning dark cabinetry, black SS appliances, & quartz counters. The marble F/P creates a cozy ambiance in the living room. A generously appointed bonus room adds a flexible informal living space ideal for a family. Step into a realm of refined comfort w/ the primary suite boasting an expansive ensuite bath, & W/I closet. A functional laundry room, stylish full bath & 2 spacious bedrooms complete the upper level. The legal 1 bedroom basement suite is complete w/ a private entrance, stylish full kitchen & separate laundry facilities, adding the convenience of multigenerational living OR rental income! (id:39198)
Property Details
Interior
Features
Basement Floor
Bedroom 4
3.53 m x 2.87 mSecond Kitchen
3.53 m x 3.15 mLaundry room
1.47 m x 1.55 mUtility room
2.69 m x 3.78 mExterior
Parking
Garage spaces 4
Garage type Attached Garage
Other parking spaces 0
Total parking spaces 4
Property History
 47
47

