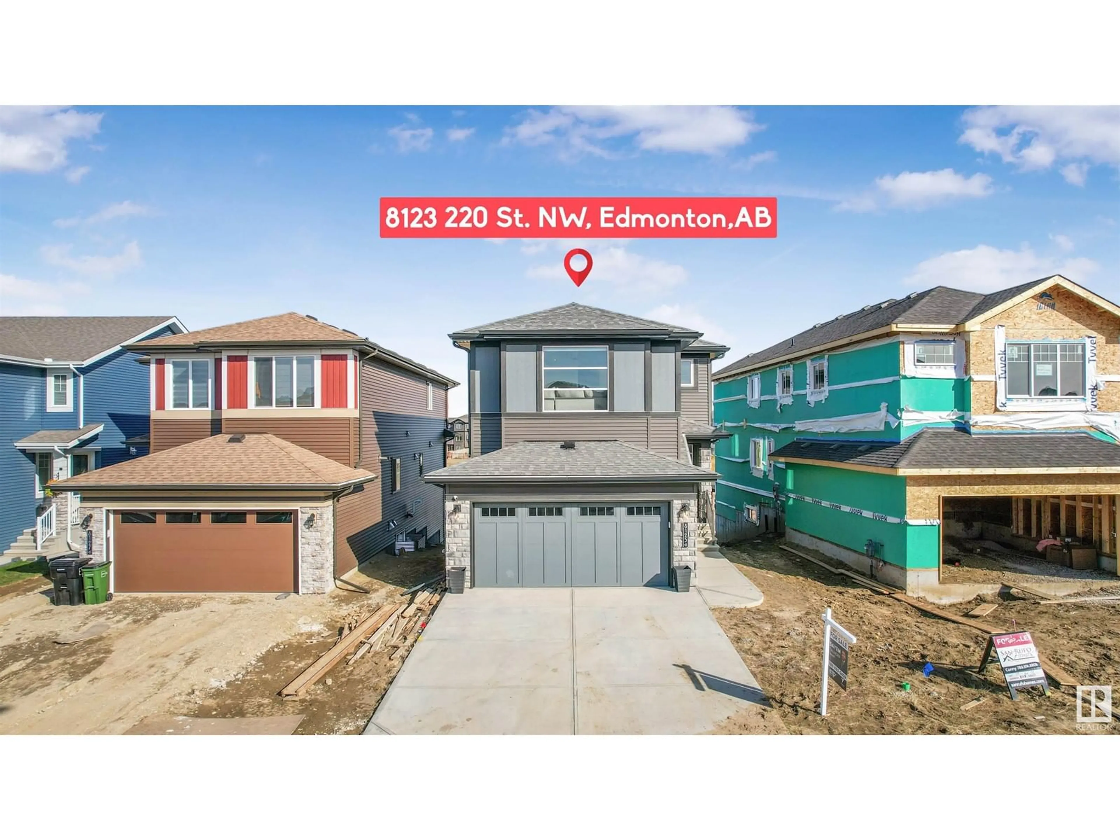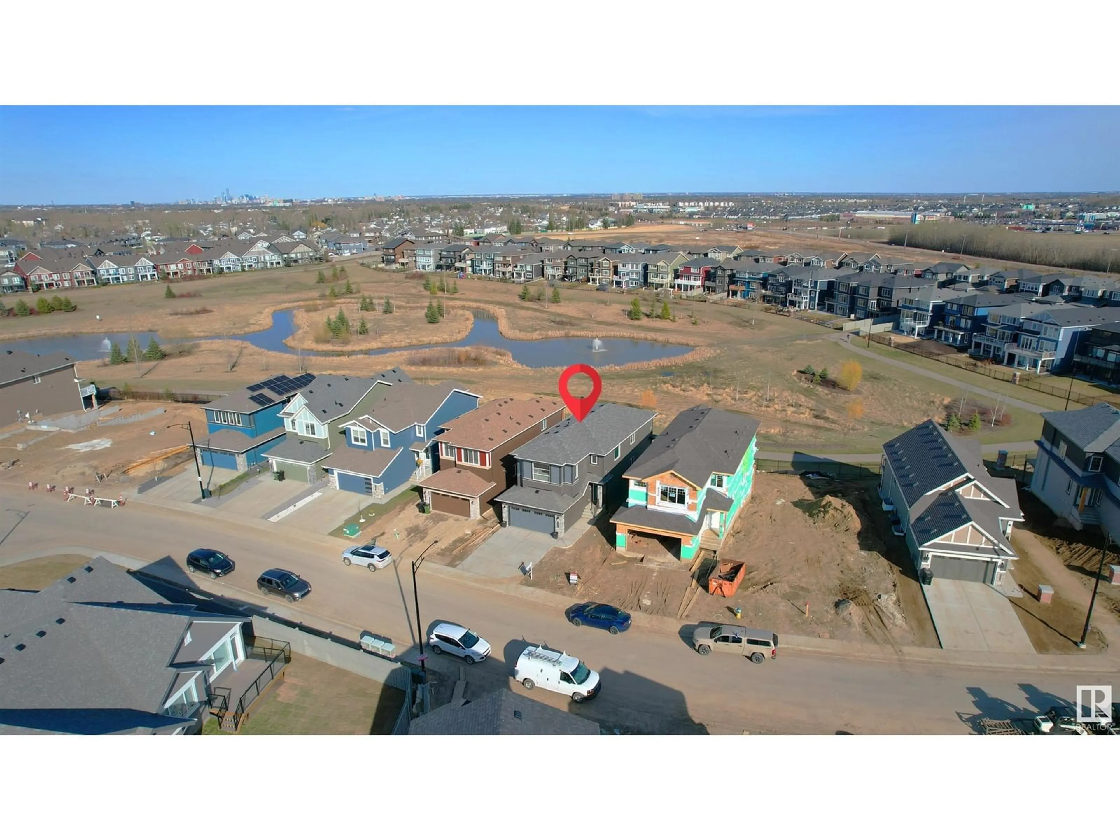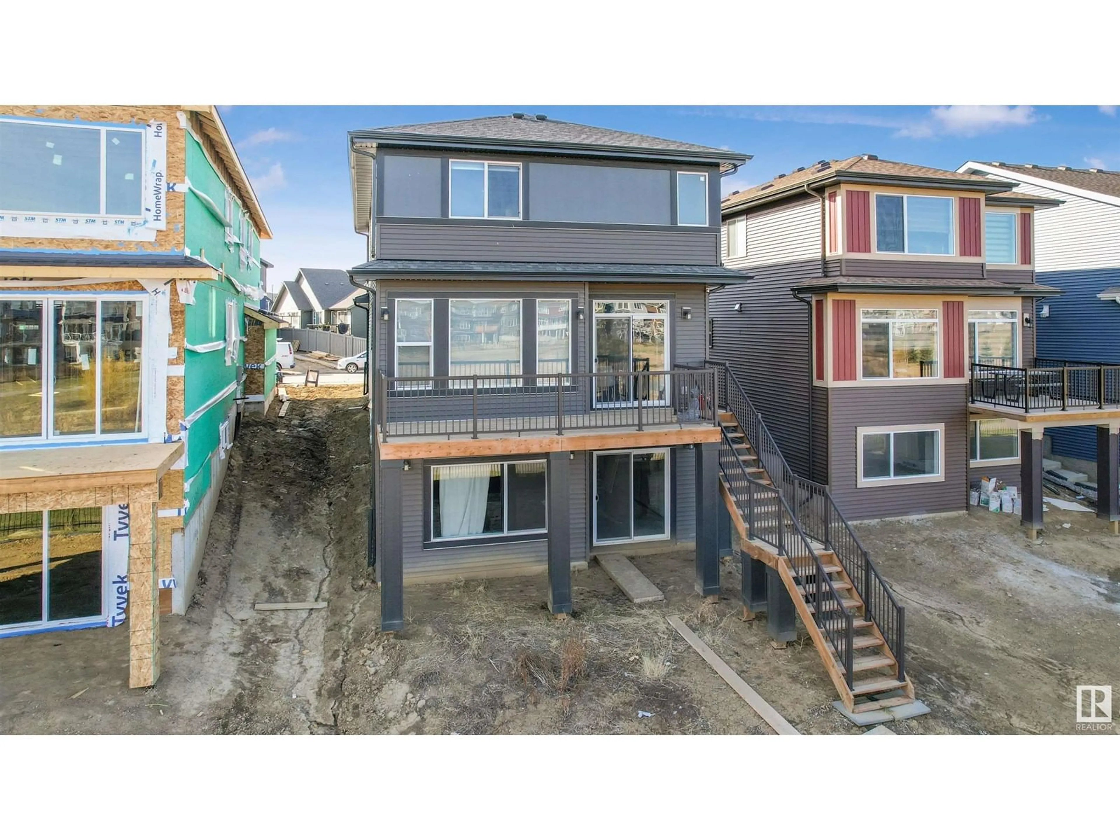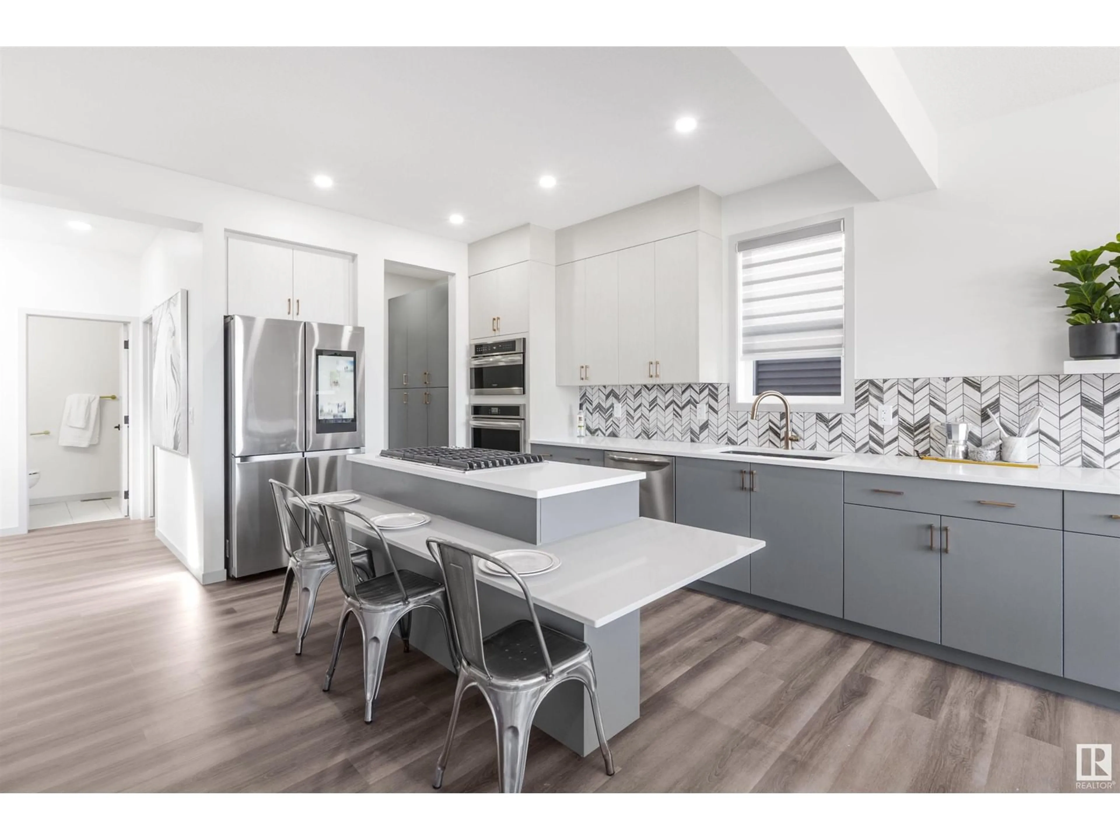8123 220 ST NW, Edmonton, Alberta T5T7T4
Contact us about this property
Highlights
Estimated ValueThis is the price Wahi expects this property to sell for.
The calculation is powered by our Instant Home Value Estimate, which uses current market and property price trends to estimate your home’s value with a 90% accuracy rate.Not available
Price/Sqft$304/sqft
Est. Mortgage$3,002/mo
Tax Amount ()-
Days On Market161 days
Description
Impressive 5-bedroom WALKOUT home in the prestigious community of Rosenthal. Boasting a ton of upgrades, this home features a stunning chandelier, main floor bedroom and bathroom, and a walkthrough pantry. The open-concept layout showcases panoramic pond views from a full-width deck, complemented by a gourmet kitchen with high-end appliances. Upstairs, enjoy a spacious bonus room and four additional bedrooms, including a primary suite with a modern barn door leading to an upgraded ensuite. Additional highlights INCLUDES MOTORIZED BLINDS THROUGHOUT, WINE/BEVERAGE COOLER, WATER SOFTENER, HOT/COLD TAP IN GARAGE, GARAGE DRAIN, and an unfinished walkout basement with 9-foot ceilings, awaiting your personal touch. Discover elegance in this meticulously crafted residence by reputable home builder, Morrison Homes. (id:39198)
Property Details
Interior
Features
Upper Level Floor
Primary Bedroom
Bedroom 2
Bedroom 3
Bedroom 4





