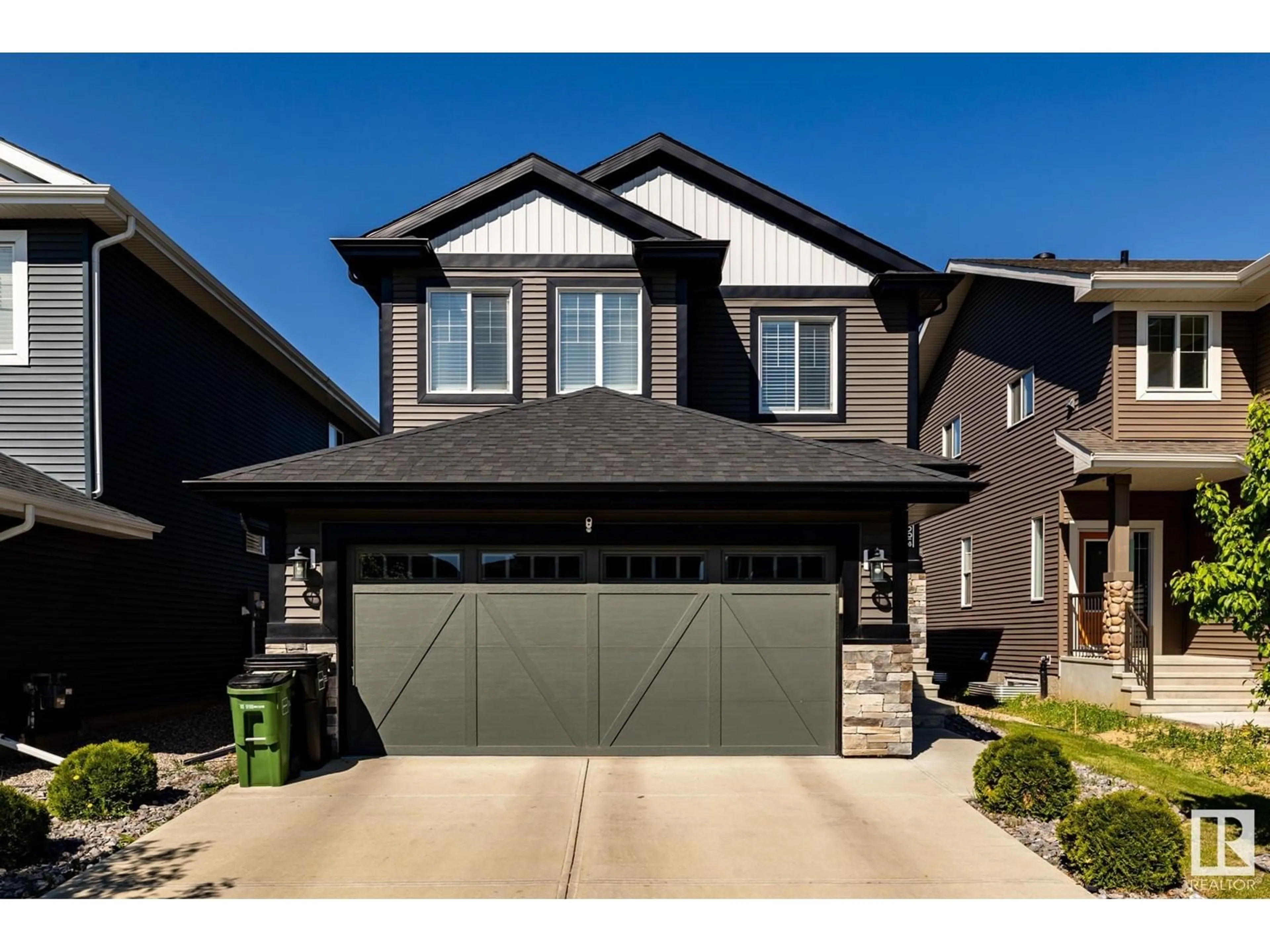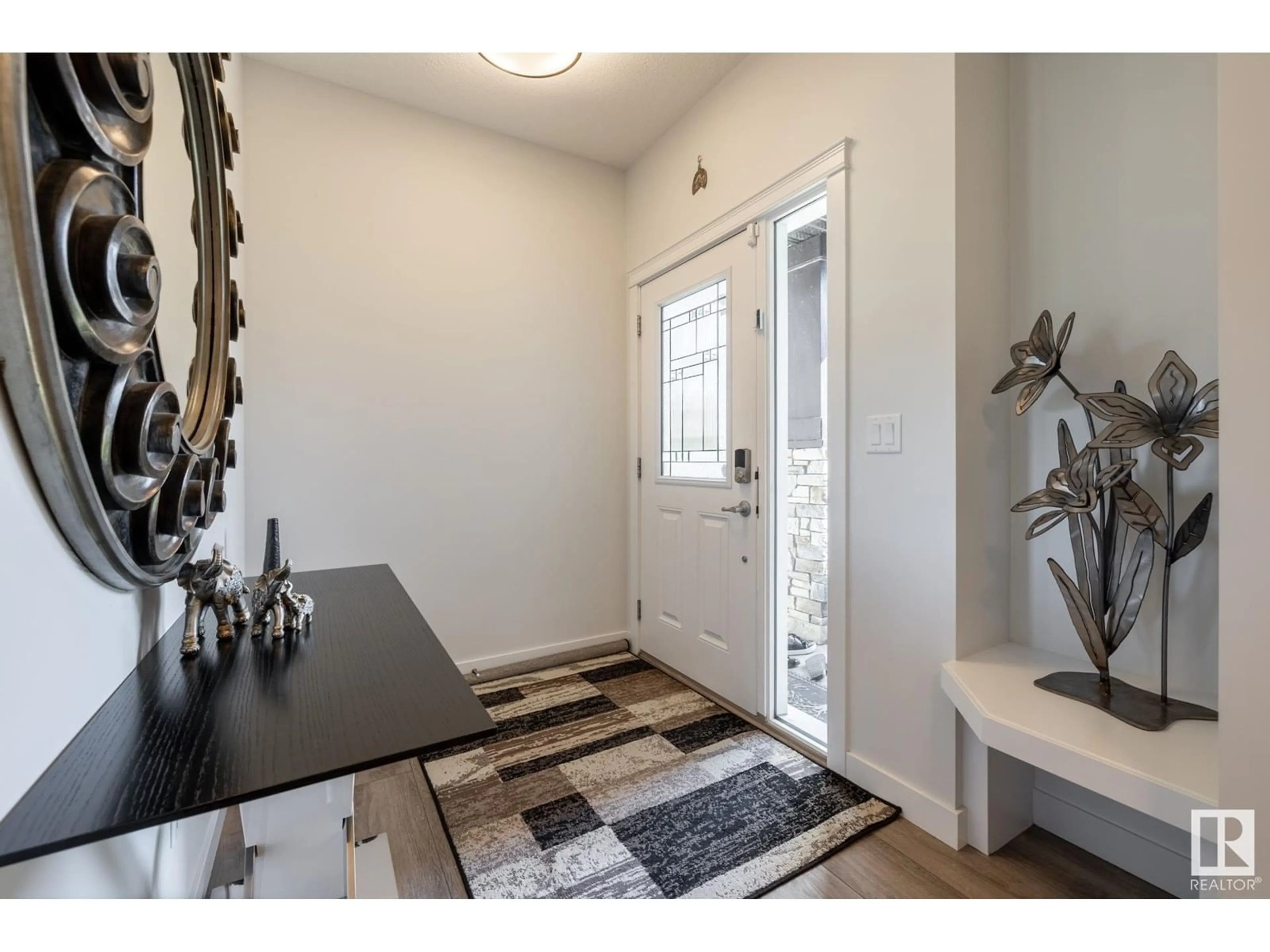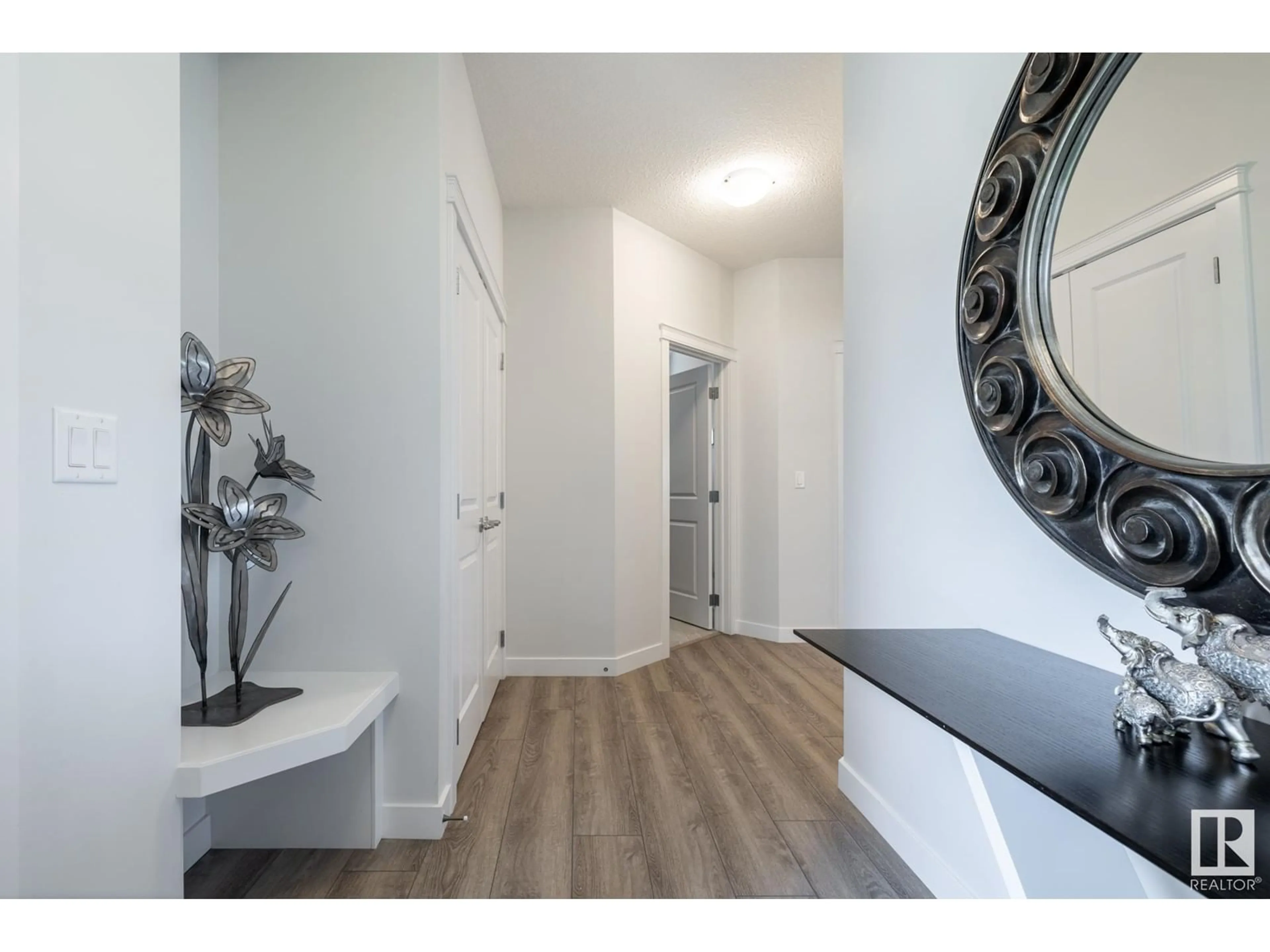8030 222A ST NW, Edmonton, Alberta T5T7H9
Contact us about this property
Highlights
Estimated ValueThis is the price Wahi expects this property to sell for.
The calculation is powered by our Instant Home Value Estimate, which uses current market and property price trends to estimate your home’s value with a 90% accuracy rate.Not available
Price/Sqft$318/sqft
Est. Mortgage$2,898/mo
Tax Amount ()-
Days On Market154 days
Description
Beautiful, Beautiful, Beautiful. Your family will love the unique layout of this tastefully designed 2 story with just over 2100 sqf above grade. Central AC just installed. Curb appeal is evident with the selected colours that adorn the exterior accented with stone. This home features a roomy entry way + a bedroom and big laundry/mud room off the garage on the main floor! Modern light grey cabinets with a stylish honeycomb backsplash to match! Wide plank light greys vinyl flooring, staggstone fireplace, flush eating bar + light quarts countertops throughout. On the second level you will find the master bedroom with a massive ensuite-double sinks, separate glass shower and corner soaker tub + walk-in closet. Easy access to the Anthony Henday. This home has all the space you have been looking for with tons of natural light to keep everyone happy. Sit in your huge finished backyard and enjoy the peace and tranquility. (id:39198)
Property Details
Interior
Features
Main level Floor
Living room
3.97 m x 4.03 mDining room
3.64 m x 2.62 mKitchen
3.64 m x 4.45 mFamily room
Property History
 29
29


