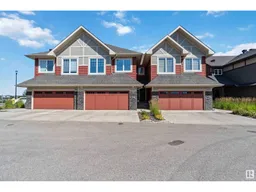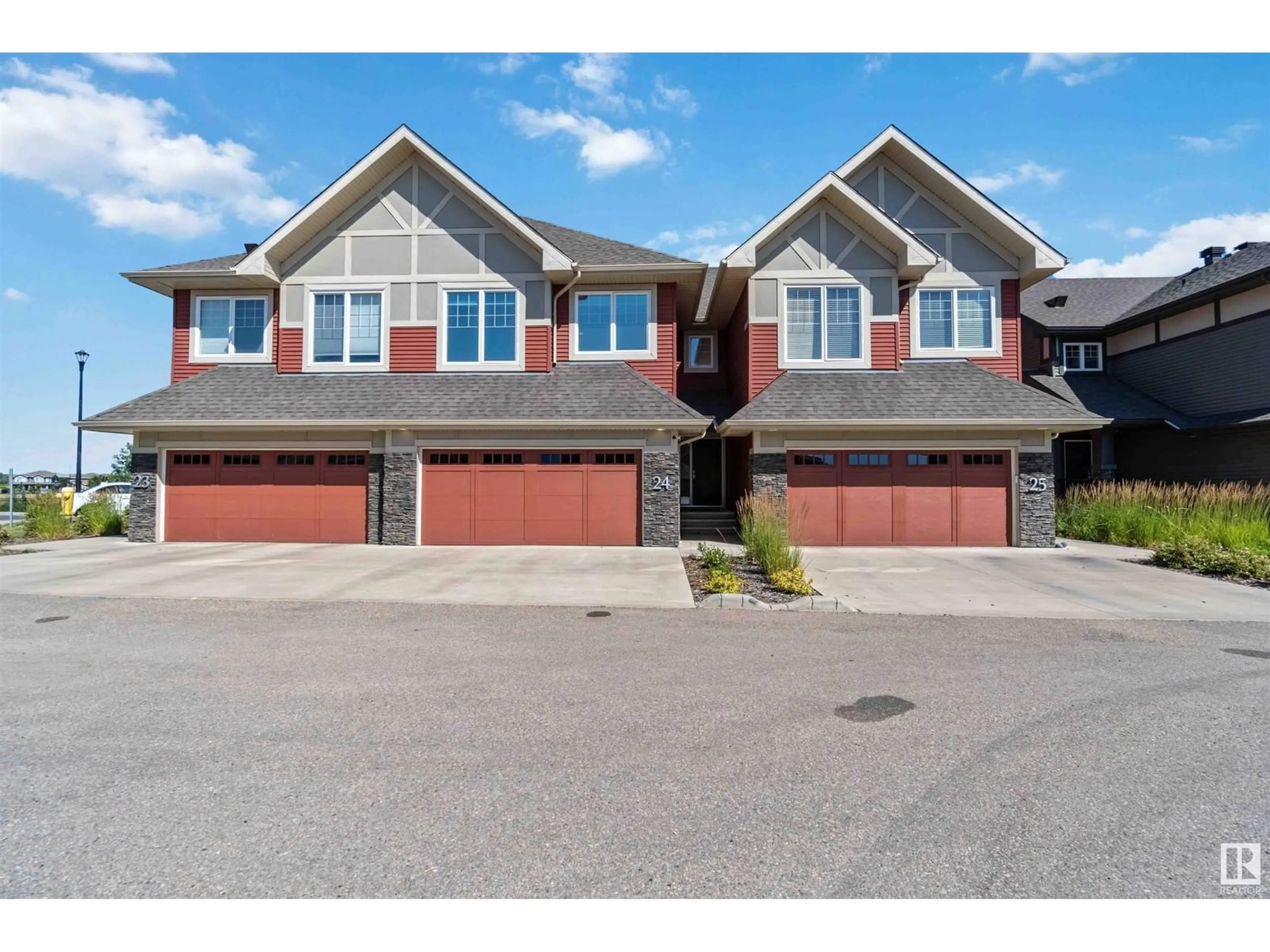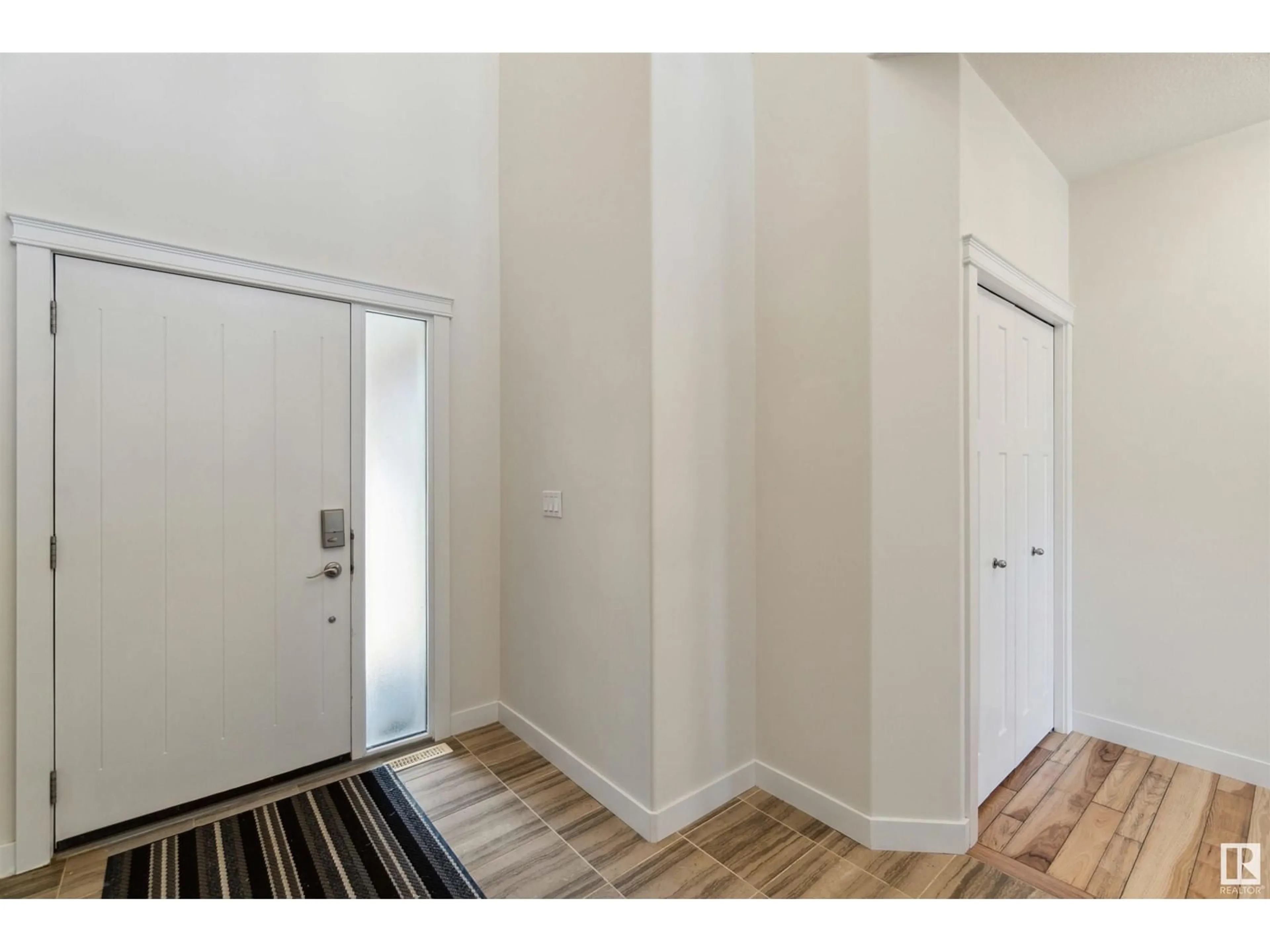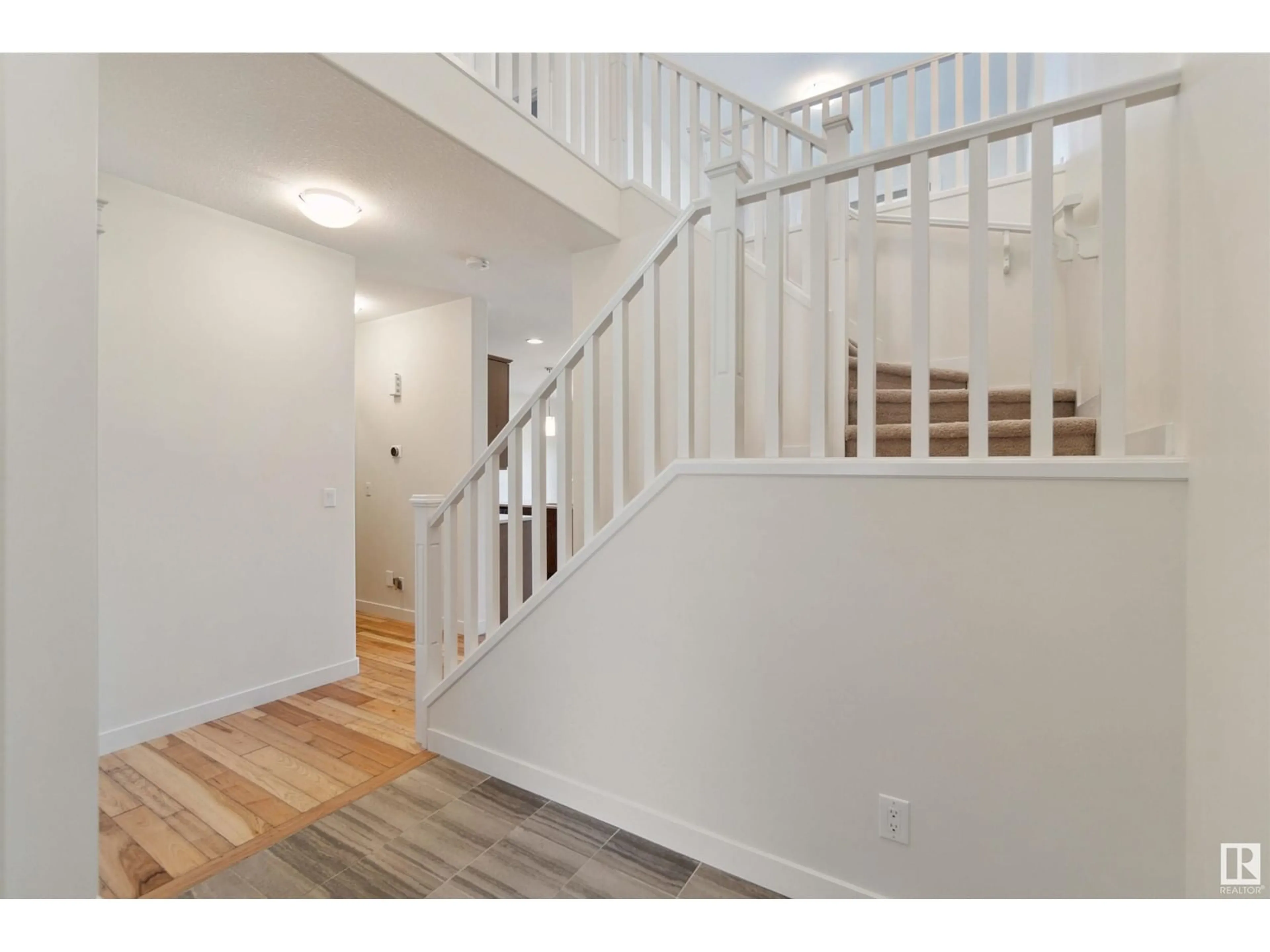#24 8132 217 ST NW, Edmonton, Alberta T5T4S1
Contact us about this property
Highlights
Estimated ValueThis is the price Wahi expects this property to sell for.
The calculation is powered by our Instant Home Value Estimate, which uses current market and property price trends to estimate your home’s value with a 90% accuracy rate.Not available
Price/Sqft$238/sqft
Days On Market7 days
Est. Mortgage$1,864/mth
Maintenance fees$420/mth
Tax Amount ()-
Description
Nestled in the highly coveted neighborhood of Rosenthal, this executive home boasts an open and seamless floor plan that is perfect for both everyday living and entertaining. The main floor welcomes you with a spacious kitchen featuring a walk-through pantry and top-of-the-line appliances. As you step into the main living room, you are greeted by a cozy gas fireplace and a patio offering serene views of the tranquil lake nearby. Upstairs, convenience meets luxury with a laundry area, bonus room, and generously sized bedrooms - each equipped with spa-like en-suites designed to pamper. The primary bedroom stands out with its own private oasis retreat. The fully finished basement adds another dimension to this exquisite property, showcasing a fourth bedroom, heated floors throughout for comfort during colder months, and an expansive rec room area accentuated by a sleek modern fireplace. Located just moments away from shopping destinations like West Edmonton Mall (WEM) and Anthony Henday Drive. (id:39198)
Property Details
Interior
Features
Basement Floor
Family room
13'3 x 13'9Bedroom 4
measurements not available x 10 mCondo Details
Inclusions
Property History
 33
33


