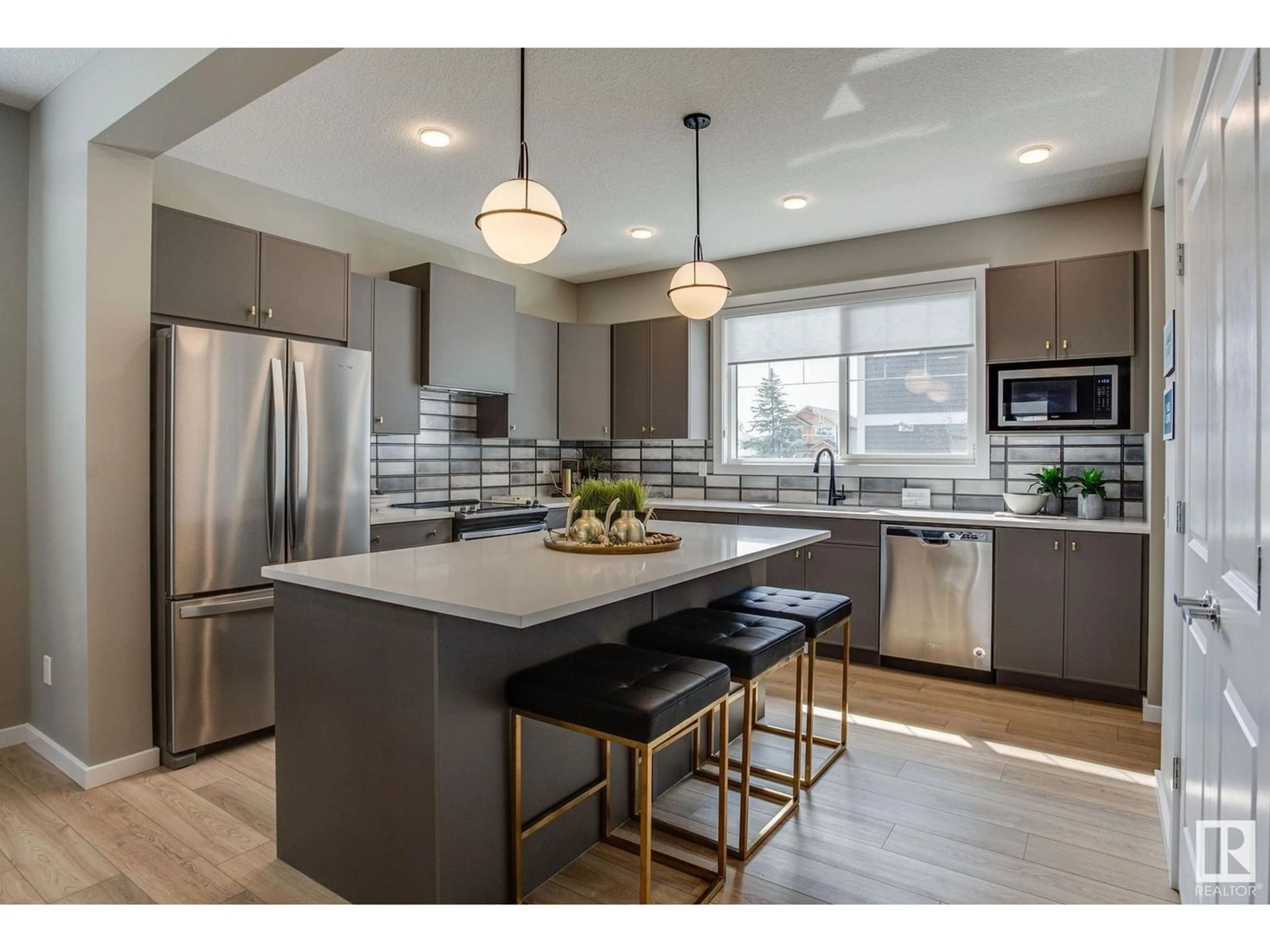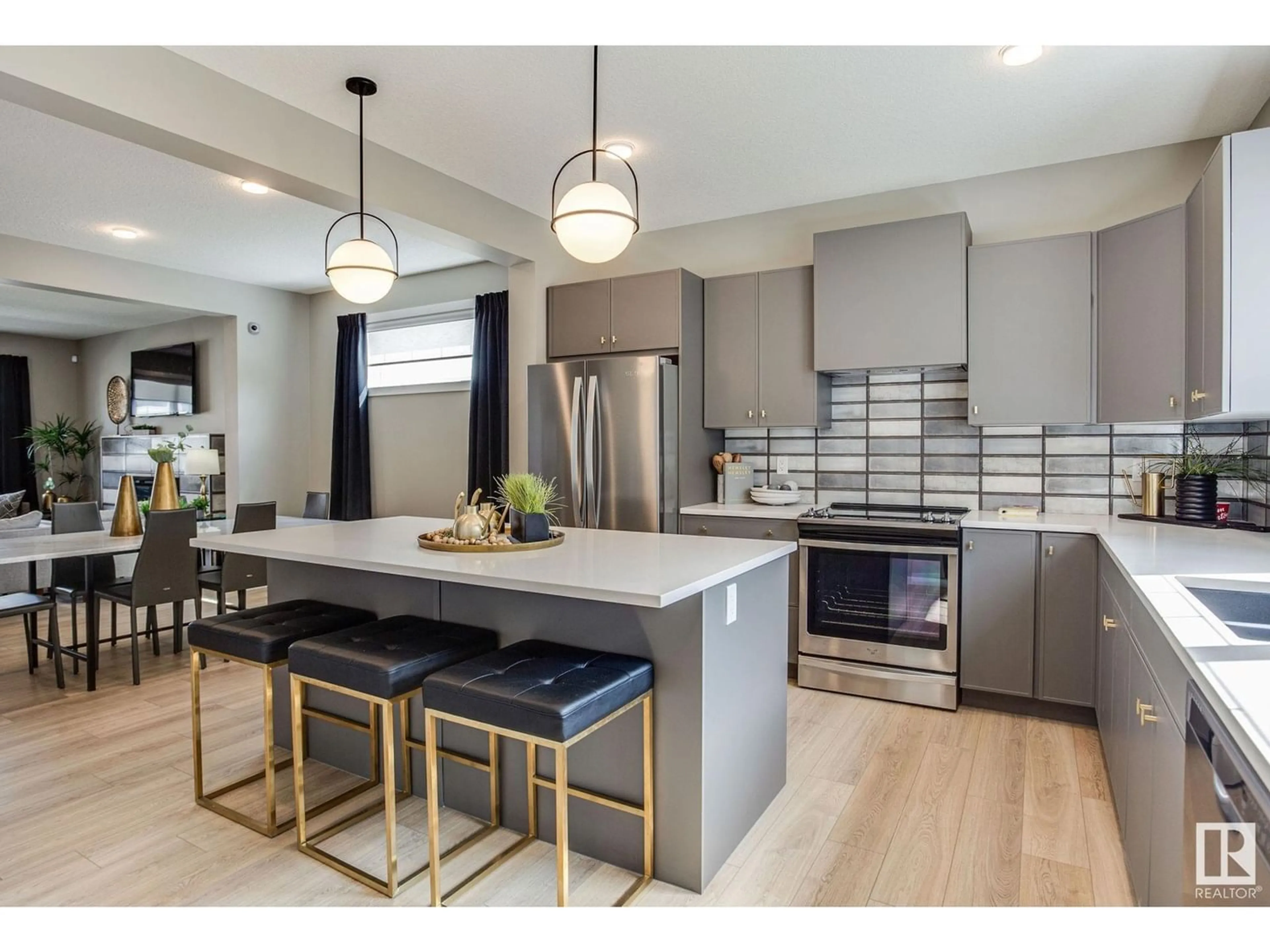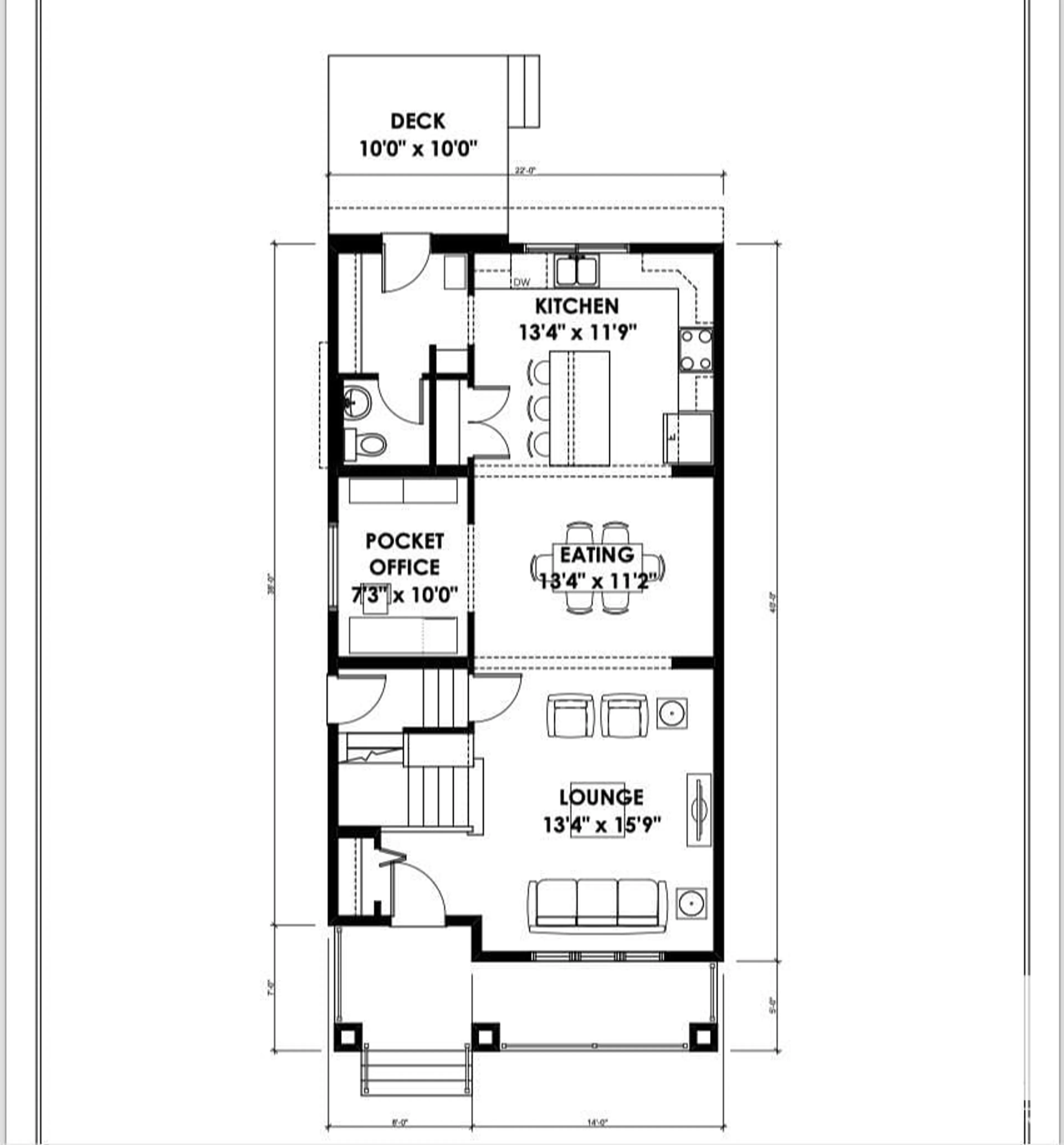22834 82A AV NW, Edmonton, Alberta T5T4H5
Contact us about this property
Highlights
Estimated ValueThis is the price Wahi expects this property to sell for.
The calculation is powered by our Instant Home Value Estimate, which uses current market and property price trends to estimate your home’s value with a 90% accuracy rate.Not available
Price/Sqft$309/sqft
Days On Market69 days
Est. Mortgage$2,362/mth
Tax Amount ()-
Description
Brand-new Homes by Avi home, invites you to endearing community of ROSENTHAL! This home bursts warmth & inviting appeal! Features 3 upper-level bedrooms, main-level office, convenient upper-level laundry closet suitable for stacked washer/dryer, loft style family room, blinds package & robust appliance credit. Charming front porch, SEPARATE SIDE ENTRANCE, double detached garage, full landscaping w/back deck included. Welcoming foyer transitions to open concept great room w/abundance of natural light & luxury vinyl plank floors. Heart of home resides in stunning kitchen showcasing upscale lighting & finishings, quartz countertops, abundance of cabinetry & counter-space, centre island, pantry & matte black hardware package. Back garden door in mud room invites you to your own private backyard! Upper-level showcases spacious owners suite featuring WIC & contemporary 4 pc ensuite w/oversized glass shower. 2 junior rms & additional 4-pc bath. Incredible craftmanship & design with Homes By Avi. Welcome Home! (id:39198)
Property Details
Interior
Features
Upper Level Floor
Primary Bedroom
Bedroom 2
Bedroom 3
Family room
Exterior
Parking
Garage spaces 4
Garage type Detached Garage
Other parking spaces 0
Total parking spaces 4
Property History
 14
14


