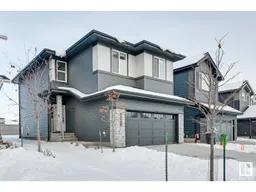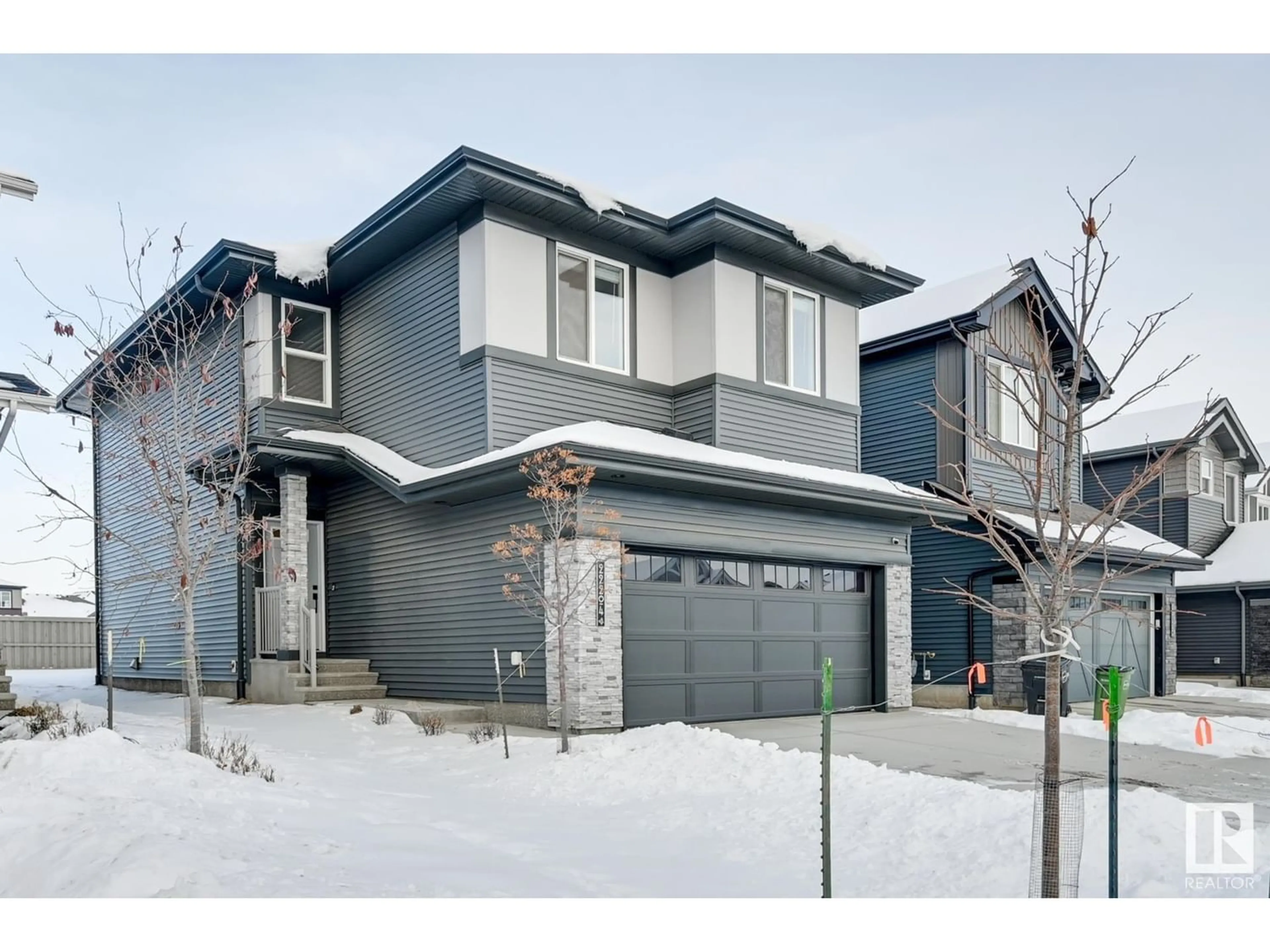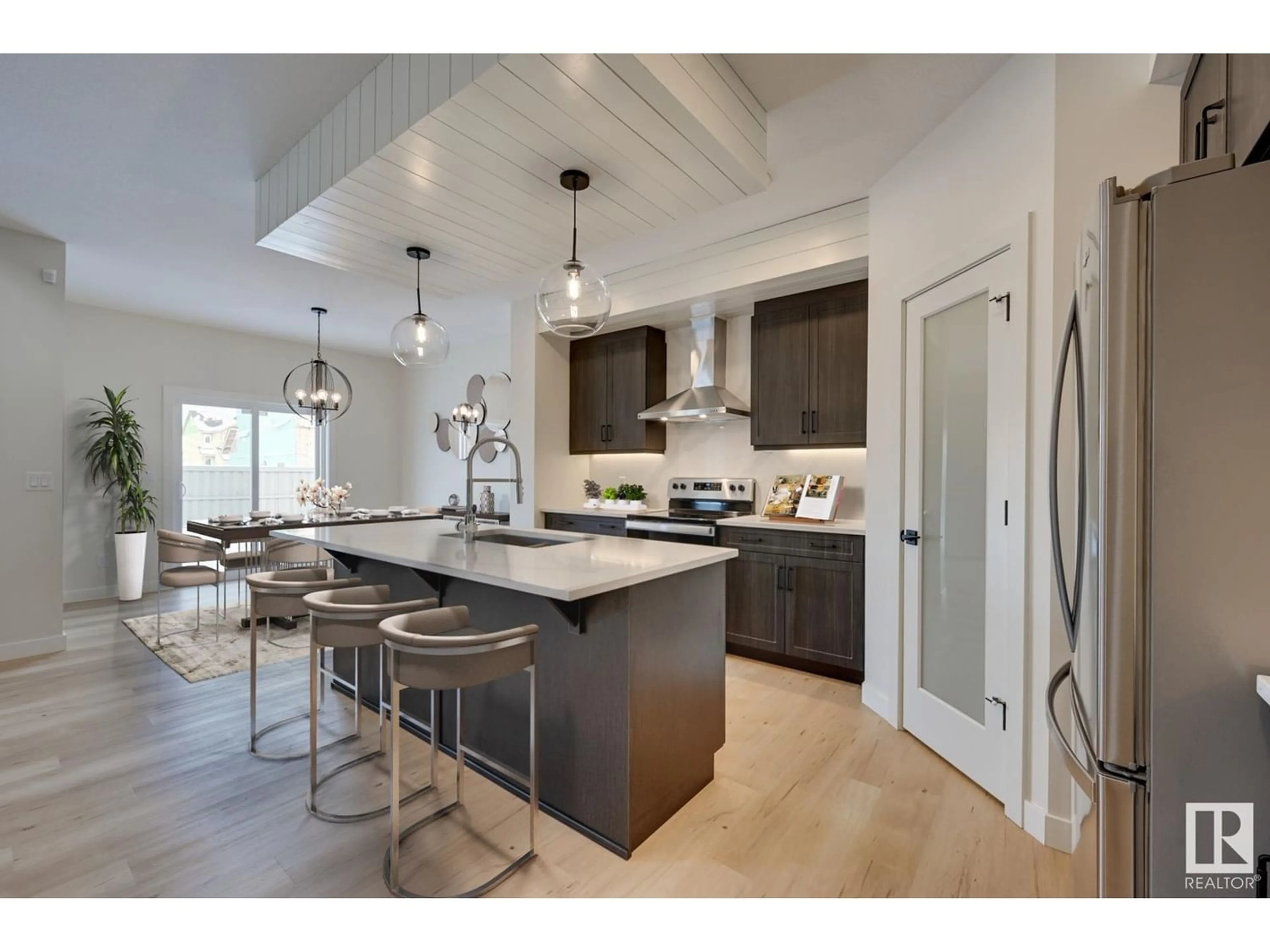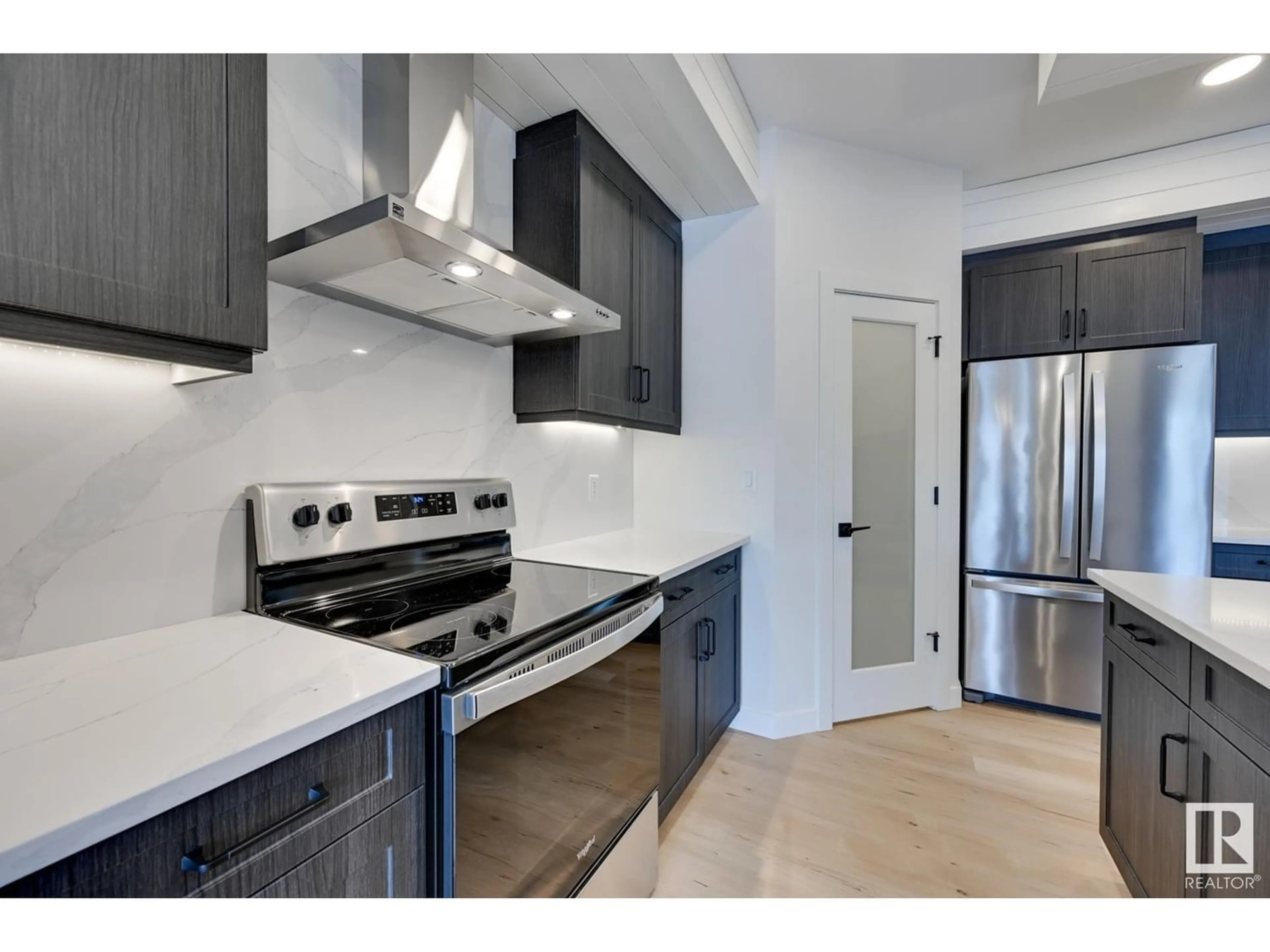22204 80 AV NW, Edmonton, Alberta T5T7H9
Contact us about this property
Highlights
Estimated ValueThis is the price Wahi expects this property to sell for.
The calculation is powered by our Instant Home Value Estimate, which uses current market and property price trends to estimate your home’s value with a 90% accuracy rate.Not available
Price/Sqft$302/sqft
Est. Mortgage$2,443/mo
Tax Amount ()-
Days On Market297 days
Description
WOW! This STUNNING SHOW HOME is full of UPGRADES! Move right in and enjoy the fully Landscaped front and back yards, the Upgraded Lighting throughout, Central Air Conditioning, Window Coverings, Large Mud Rm with B/I Lockers/Shelves/Closet and much more. You will LOVE the Dramatic Great Rm with stunning F/P with Soaring Shiplap feature wall, huge windows allowing lots of Natural light, the Chefs Kitchen with Quartz counters, SS Appliances, tile back splash, walk through pantry and a nice size island. The Master oasis accommodates King size furniture, has a large walk in closet and Spa like ensuite with deep soaker tub, sep. shower, his/her vanity all with upgraded tile surround. You will appreciate the 2nd Fl Bonus Rm, Laundry Rm, 2 additional bedrooms, full bathroom and extra storage space. The yard is a nice size (not a 0 lot line) for your family & entertaining, the garage is fully insulated/drywalled/painted, the location is walking distance to Lake, trails and only 5 minutes to Costco & Restaurants (id:39198)
Property Details
Interior
Features
Main level Floor
Living room
3.8 m x 3.54 mDining room
3.21 m x 3.07 mKitchen
4.5 m x 3 mExterior
Parking
Garage spaces 4
Garage type Attached Garage
Other parking spaces 0
Total parking spaces 4
Property History
 24
24


