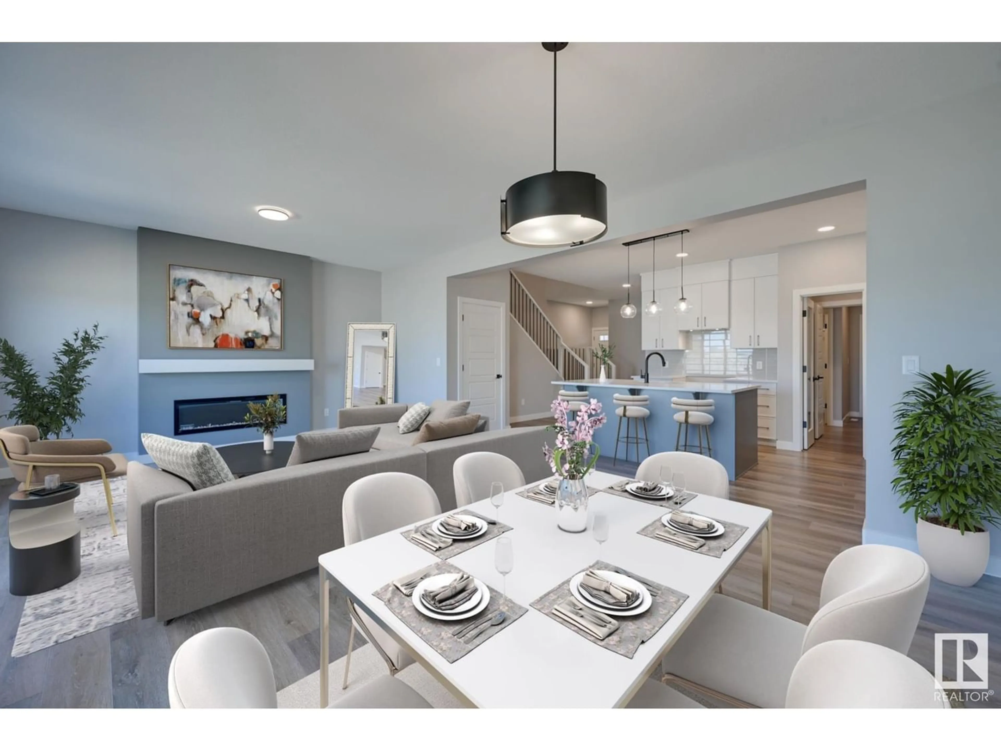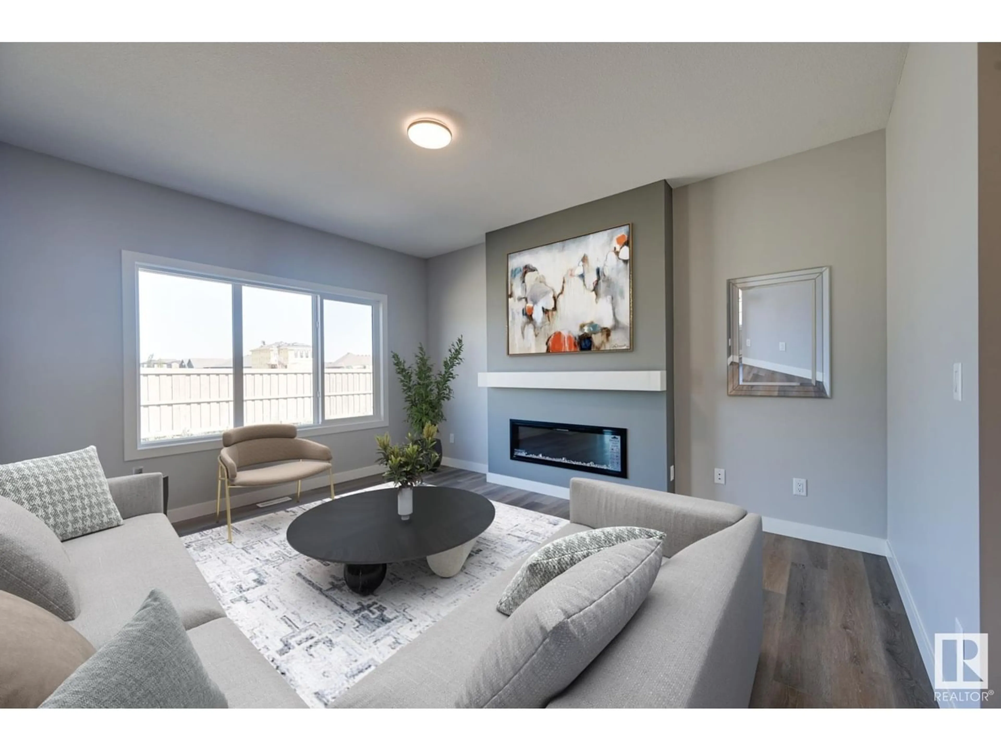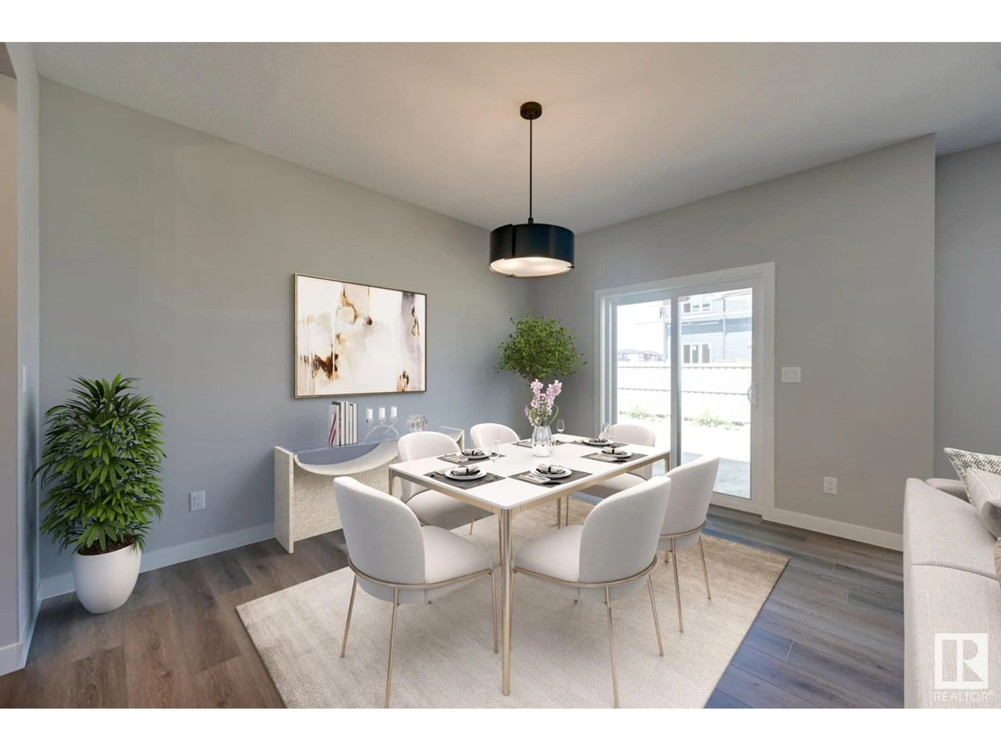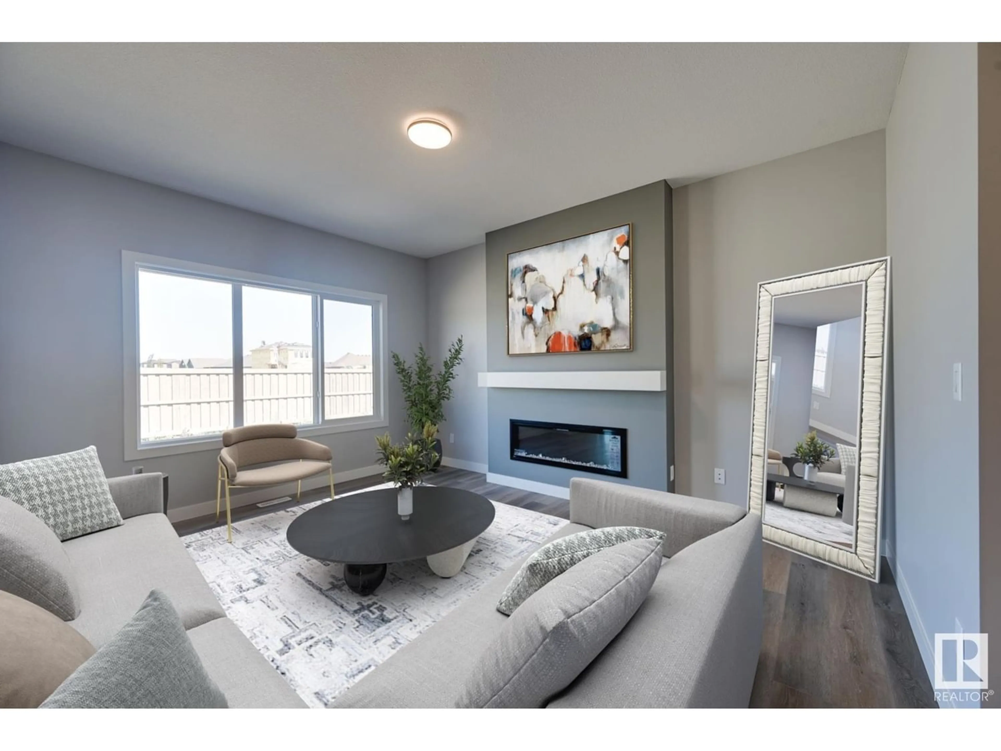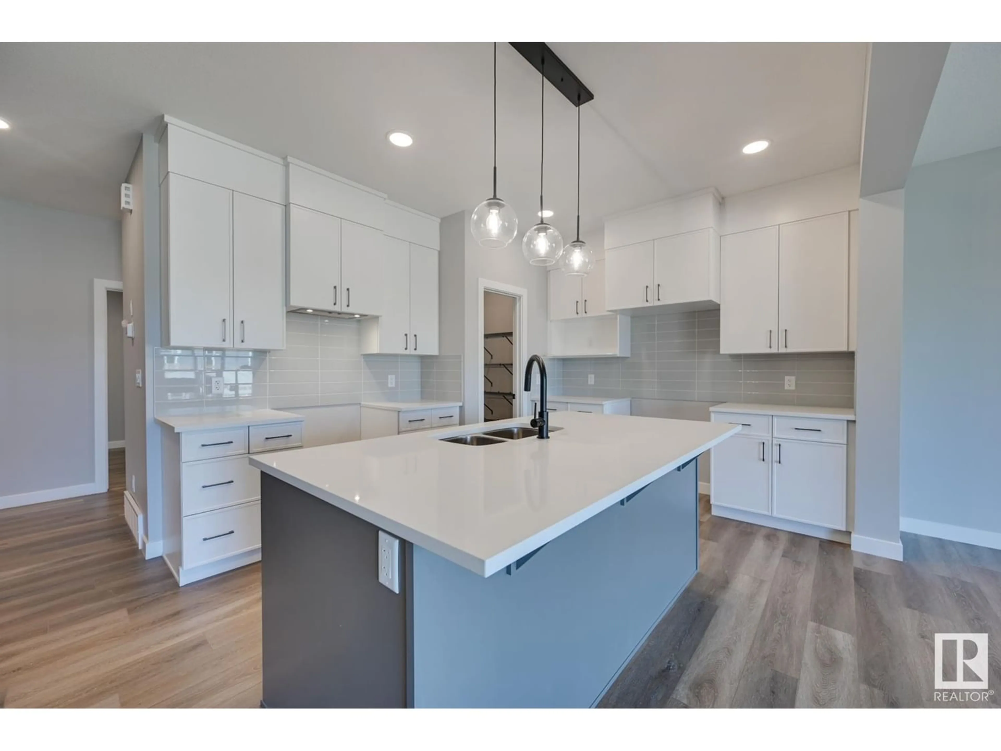22124 80 AV NW, Edmonton, Alberta T5T7H8
Contact us about this property
Highlights
Estimated ValueThis is the price Wahi expects this property to sell for.
The calculation is powered by our Instant Home Value Estimate, which uses current market and property price trends to estimate your home’s value with a 90% accuracy rate.Not available
Price/Sqft$248/sqft
Est. Mortgage$2,405/mo
Tax Amount ()-
Days On Market1 year
Description
LOOK NO FURTHER! This STUNNING & NEW 4 BDRM, 3 FULL BATHS, BONUS RM with 2nd FL Laundry Rm will IMPRESS. Enjoy this Bright entertaining area which includes a large island Kitchen,42cabinets, quartz counters, tiled back splash, walk through pantry, a generous Great Rm with linear fireplace and a spacious Dinette that leads to your back yard. The main floor includes a 4th Bdrm with a Full Bathroom -perfect for aging Parents, Guest Rm or a Home Office. Your home includes 9' ceilings, lots of windows, Vinyl Plank flooring & a huge 2nd Fl Bonus Rm with vaulted ceilings. You will appreciate the larger Master Bdrm with walk in closet and it's 5 pce ensuite with separate soaker tub to relax in. In addition this home has a private side entrance to the Basement for a potential Suite or Home Business. The location is excellent with easy access to the Anthony Henday, Whitemud Freeway, Highway 16, Schools, walking trails, Costco, Shopping & Hospital. Your Family will appreciate the larger yard & oversized garage too! (id:39198)
Property Details
Interior
Features
Upper Level Floor
Bonus Room
4.46 m x 5.12 mLaundry room
Bedroom 2
2.72 m x 3.87 mBedroom 3
2.95 m x 3.67 mExterior
Parking
Garage spaces 4
Garage type -
Other parking spaces 0
Total parking spaces 4
Property History
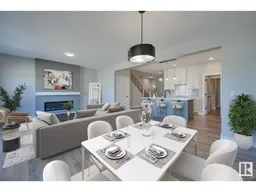 25
25
