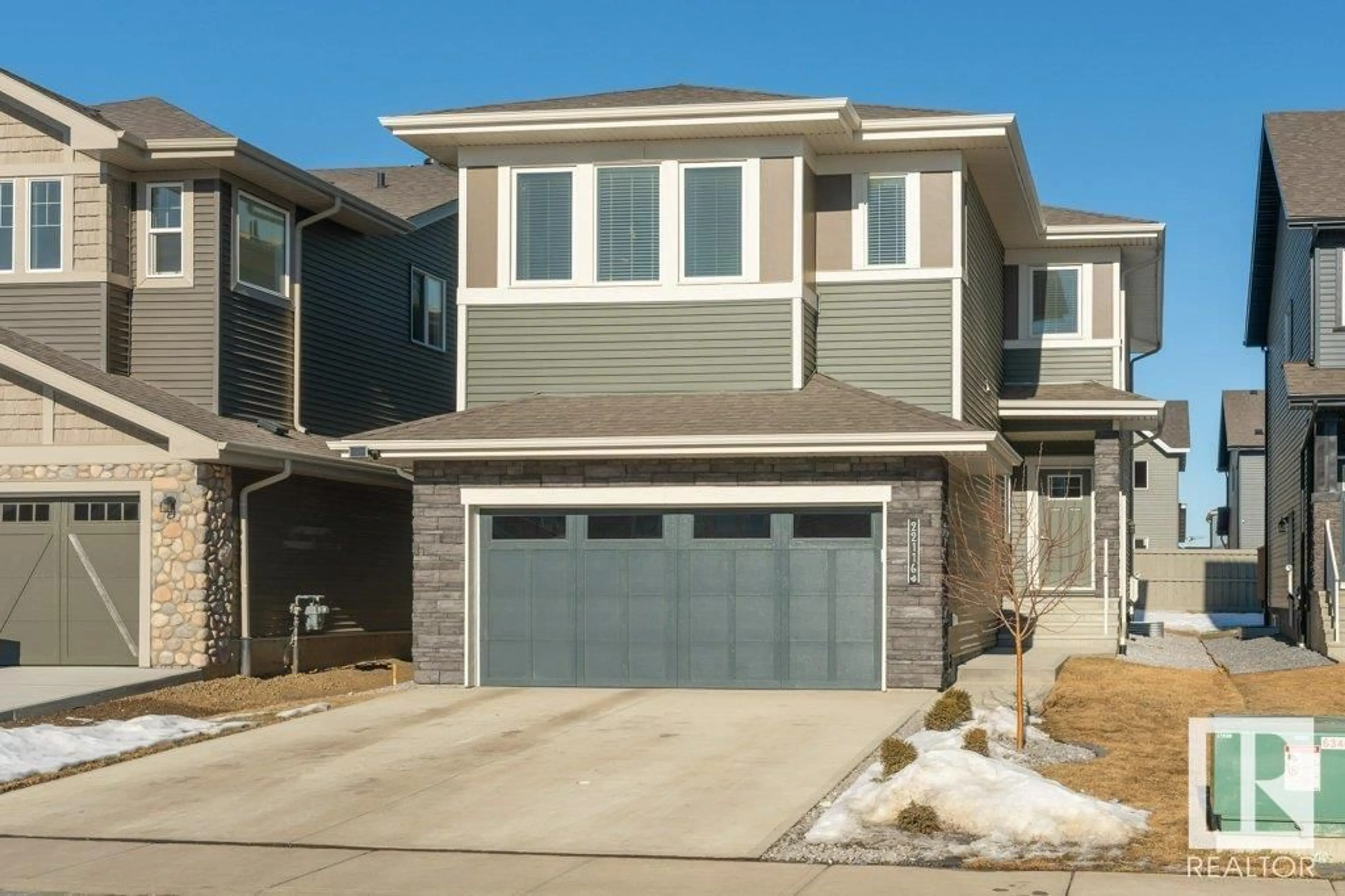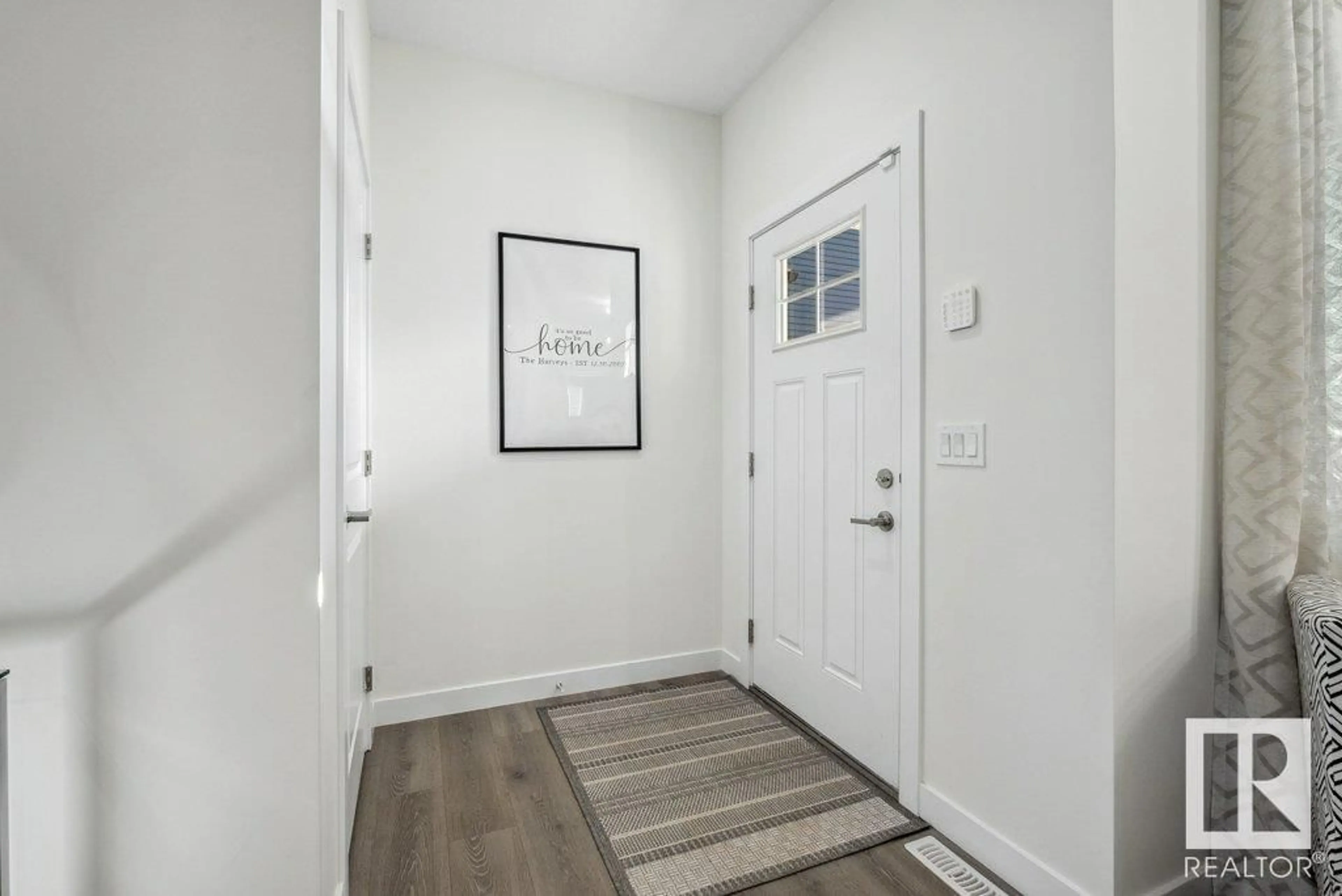22116 80 AV NW, Edmonton, Alberta T6N1L6
Contact us about this property
Highlights
Estimated ValueThis is the price Wahi expects this property to sell for.
The calculation is powered by our Instant Home Value Estimate, which uses current market and property price trends to estimate your home’s value with a 90% accuracy rate.Not available
Price/Sqft$293/sqft
Est. Mortgage$2,770/mo
Tax Amount ()-
Days On Market275 days
Description
THIS IS IT! This is the one! Boasting over 3,000 sq ft of finished space, this magnificent home in the highly sought after community of Rosenthal has it all! The open to above floor plan is truly breathtaking, complete with an inviting living area that has plenty of natural light. The modern kitchen with upgraded quartz countertops, provides ample space for amazing meals and family gatherings in the heart of the home. The main floor also includes a den/flex space, generous walk/through pantry and large mudroom leading in from your double garage. Upstairs you will find a large bright bonus room, a walk in laundry, 2 good sized bedrooms and generous sized primary bedroom, complete with a huge walk in closet and a large bathroom, providing an oasis from the every day hustle and bustle. Downstairs, your separate entry leads to a fully finished basement with 2 bedrooms and full bath. Do not miss out on this move in ready home with landscaping complete, AC, and custom window coverings. Just move in and enjoy! (id:39198)
Property Details
Interior
Features
Basement Floor
Bedroom 4
3.85 m x 4.01 mBedroom 5
3.2 m x 3.37 mRecreation room
4.36 m x 8.64 mUtility room
4.26 m x 2.61 mProperty History
 56
56

