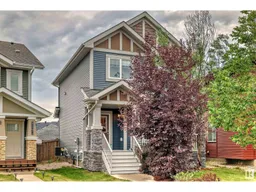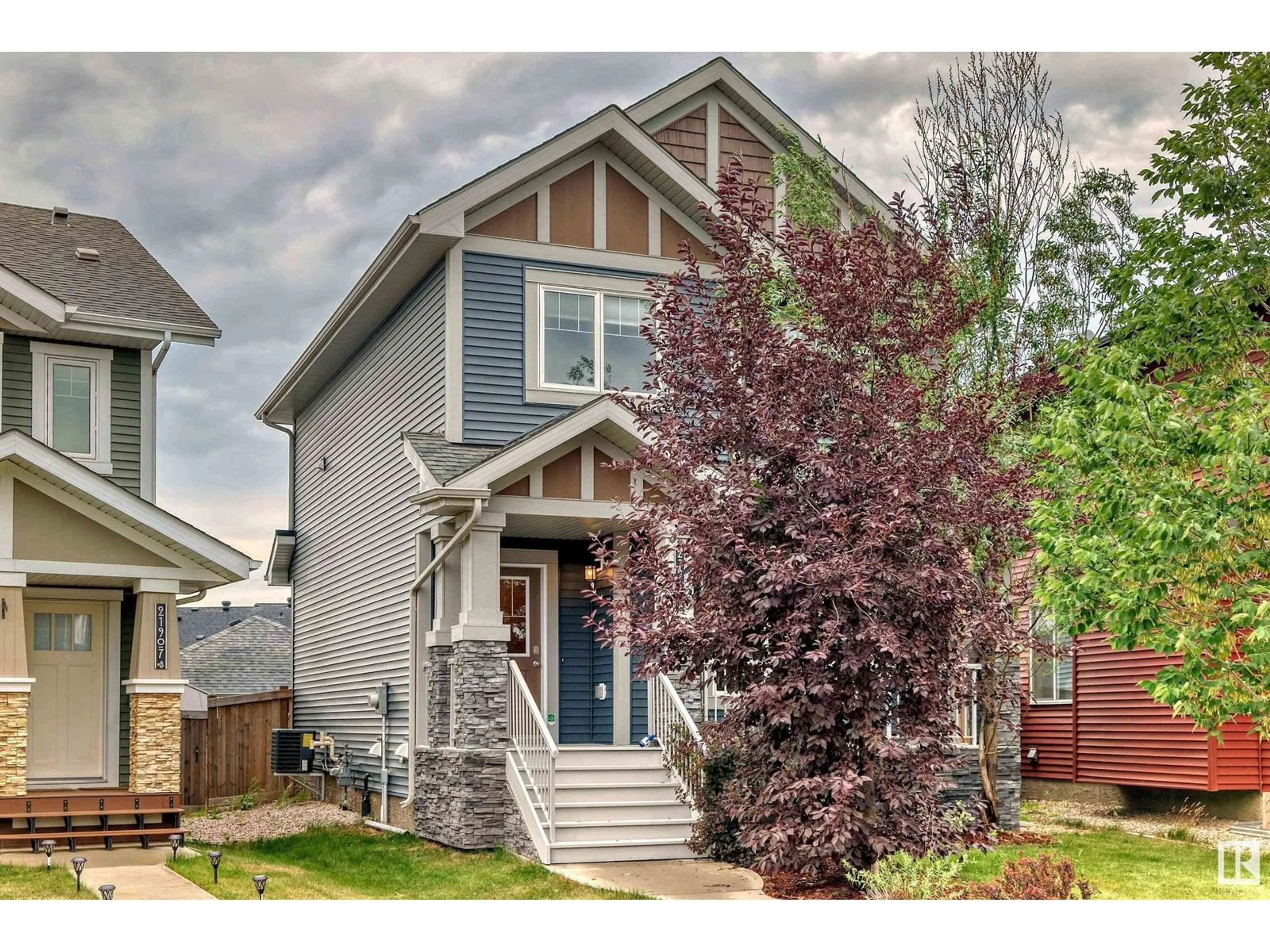21911 90 AV NW, Edmonton, Alberta T5T6Z9
Contact us about this property
Highlights
Estimated ValueThis is the price Wahi expects this property to sell for.
The calculation is powered by our Instant Home Value Estimate, which uses current market and property price trends to estimate your home’s value with a 90% accuracy rate.Not available
Price/Sqft$329/sqft
Days On Market17 Hours
Est. Mortgage$2,104/mth
Tax Amount ()-
Description
Welcome to your dream home! This spectacular property offers everything you've been searching for. The large, MODERN kitchen boasts an ISLAND, corner PANTRY, & stainless steel appliances. The stunning GRANITE countertops add a touch of luxury, open-concept layout connects the kitchen to the inviting eating area and living room, making it perfect for hosting gatherings. Retreat to the GENEROUS-sized master bedroom, featuring an ensuite and a spacious walk-in closet, two additional bedrooms are also a decent size. Step out back and be greeted by an expansive, sun-soaked SOUTH-facing backyard complete with a charming deck. The basement is thoughtfully prepped, offering the exciting potential to create a BASEMENT SUITE, ideal for extended family or generating rental income. Featuring an OVERSIZED HEATED garage and a PIE-SHAPED lot with room to add additional parking. Conveniently located just a short stroll from the new community center currently under construction. This one is a real gem! (id:39198)
Property Details
Interior
Features
Main level Floor
Living room
4.25 m x 4.19 mDining room
2.97 m x 2.56 mKitchen
3.23 m x 3.97 mProperty History
 47
47


