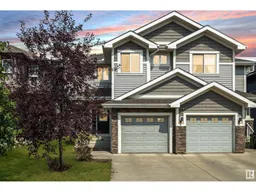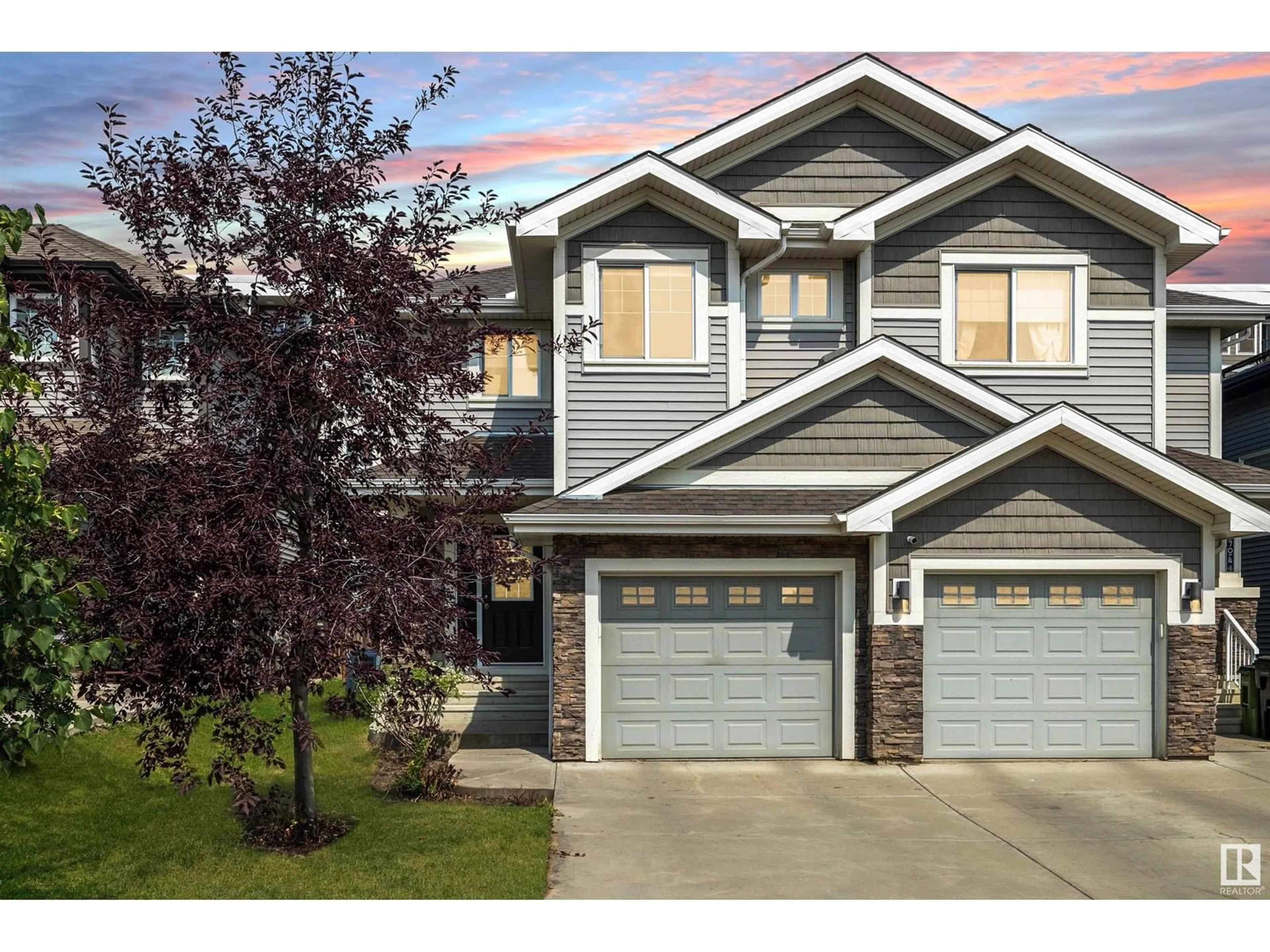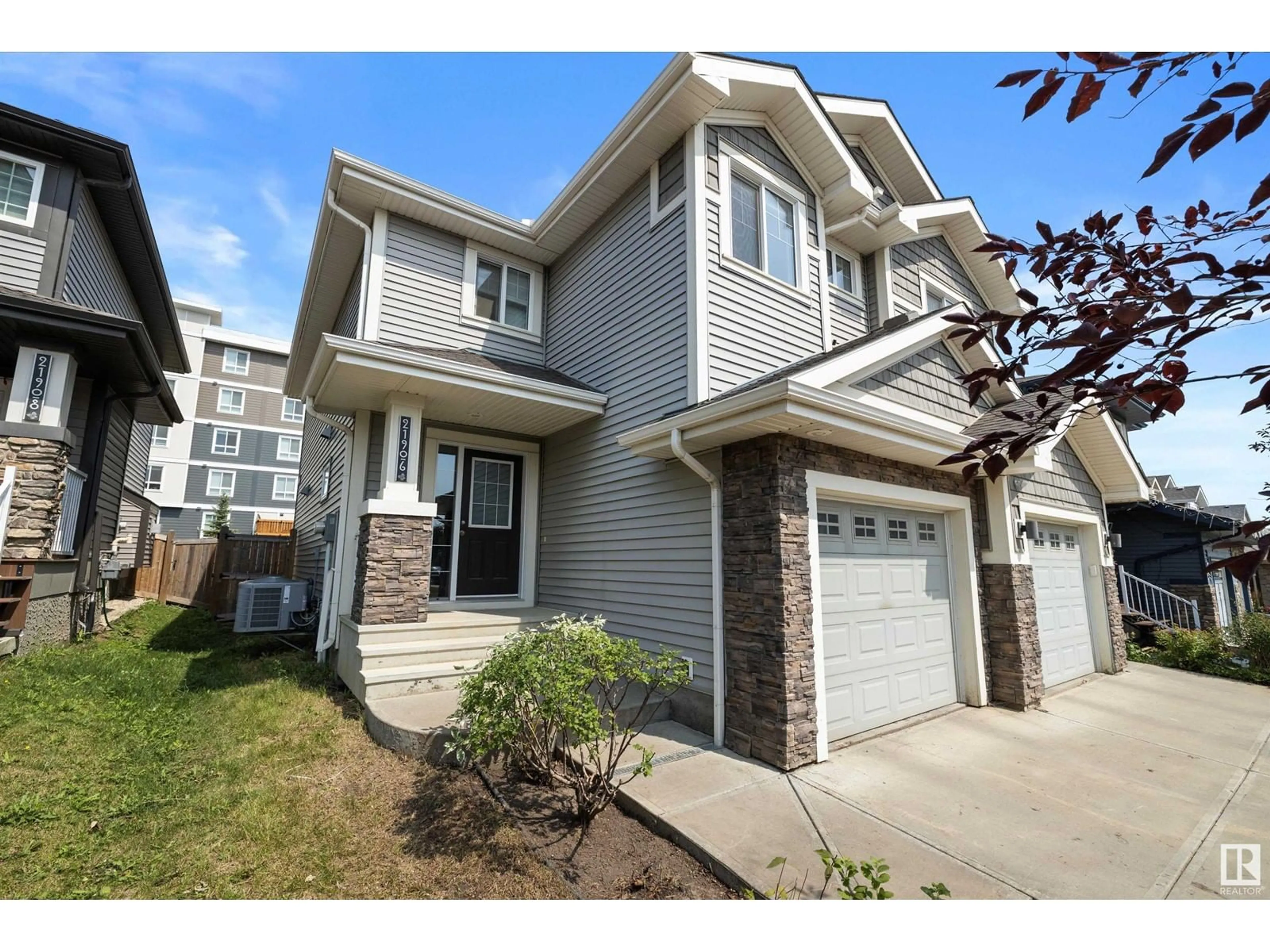21906 91 AV NW, Edmonton, Alberta T5T6Z5
Contact us about this property
Highlights
Estimated ValueThis is the price Wahi expects this property to sell for.
The calculation is powered by our Instant Home Value Estimate, which uses current market and property price trends to estimate your home’s value with a 90% accuracy rate.Not available
Price/Sqft$300/sqft
Days On Market7 days
Est. Mortgage$1,718/mth
Tax Amount ()-
Description
Welcome to this adorable 3 bdrm, 2.5 bath, 2 story duplex with OVERSIZE ATTACHED single garage in the vibrant, family friendly community of Rosenthal! Offering an open concept main level with 2 pc bath. Modern kitchen has SS appliances, corner pantry, center island, with dining room that leads to deck and nice sized yard. Upstairs offers 3 bdrms, 2 full baths and laundry. Primary is massive with large walk in closet and 3 pc en-suite, including 5 foot walk in shower. 4 pc main bath features deep soaker tub. Home has A/C!!! UTILITY ROOM: This home features a HIGH VELOCITY fan coil heated by the hot water on demand system. This system is energy efficient, and will heat the house extremely quickly. In addition to the heat recovery ventilator, there are also exhaust fans in the three bathrooms to ensure a complete change of air in the home. You will appreciate the location with quick access to Anthony Henday and HWY 16A, restaurants and grocery. (id:39198)
Property Details
Interior
Features
Main level Floor
Living room
4.63 m x 3.24 mDining room
2.36 m x 2.74 mKitchen
3.56 m x 2.71 mProperty History
 37
37

